Idées déco de sous-sols de taille moyenne avec différents designs de plafond
Trier par :
Budget
Trier par:Populaires du jour
121 - 140 sur 389 photos
1 sur 3
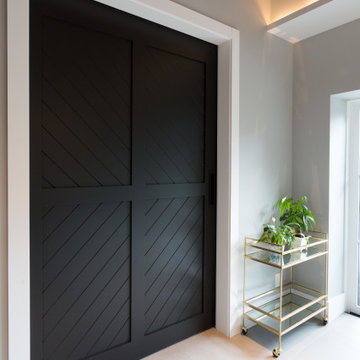
Réalisation d'un sous-sol tradition donnant sur l'extérieur et de taille moyenne avec un mur gris, un sol en carrelage de porcelaine, aucune cheminée, un sol gris et un plafond en bois.
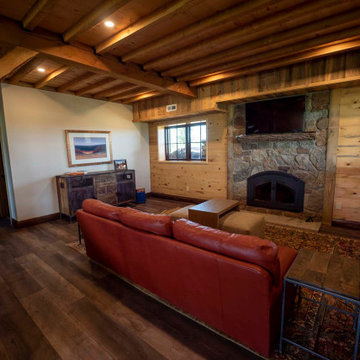
Finished basement with mini bar and dining area in timber frame home
Cette image montre un sous-sol chalet en bois semi-enterré et de taille moyenne avec un bar de salon, un mur beige, parquet foncé, un sol marron et poutres apparentes.
Cette image montre un sous-sol chalet en bois semi-enterré et de taille moyenne avec un bar de salon, un mur beige, parquet foncé, un sol marron et poutres apparentes.
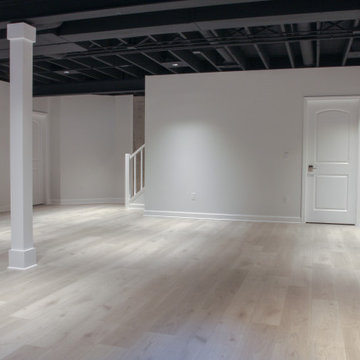
Basement remodel project
Inspiration pour un sous-sol minimaliste enterré et de taille moyenne avec un mur blanc, un sol en vinyl, un sol multicolore et poutres apparentes.
Inspiration pour un sous-sol minimaliste enterré et de taille moyenne avec un mur blanc, un sol en vinyl, un sol multicolore et poutres apparentes.

Remodeling an existing 1940s basement is a challenging! We started off with reframing and rough-in to open up the living space, to create a new wine cellar room, and bump-out for the new gas fireplace. The drywall was given a Level 5 smooth finish to provide a modern aesthetic. We then installed all the finishes from the brick fireplace and cellar floor, to the built-in cabinets and custom wine cellar racks. This project turned out amazing!
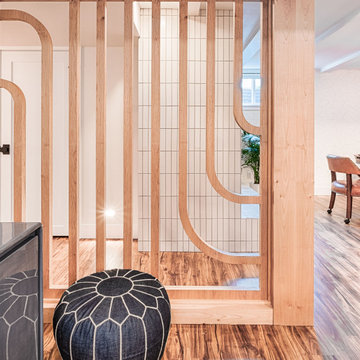
Idée de décoration pour un sous-sol tradition semi-enterré et de taille moyenne avec un bar de salon, sol en stratifié, un manteau de cheminée en carrelage, un sol marron et un plafond à caissons.
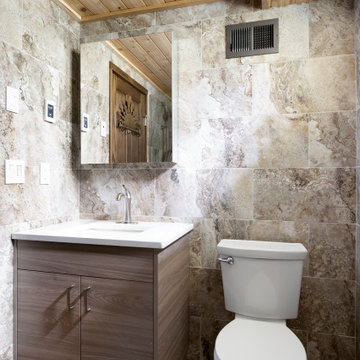
This large walk in shower features a glass screen, digital controls and full articulated shower head. The cedar ceiling ties in the theme of the sauna. Heated floors and towel radiator chase off the biting cold of a Minnesota basement.
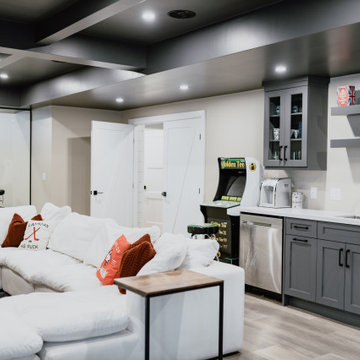
Cette image montre un sous-sol chalet donnant sur l'extérieur et de taille moyenne avec salle de cinéma, un mur beige, un sol en vinyl, aucune cheminée, un sol multicolore, un plafond à caissons et du lambris de bois.
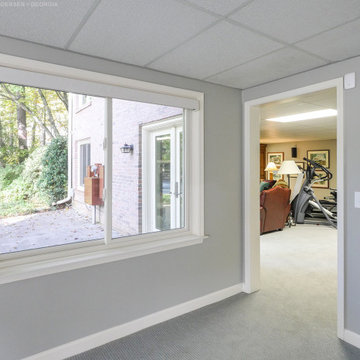
Great extra guest room and open space with new sliding window we installed. This large new white window looks out onto an amazing patio area, and provides superb energy efficiency as well as style. Get started replacing your windows with Renewal by Andersen of Georgia, serving the entire state.
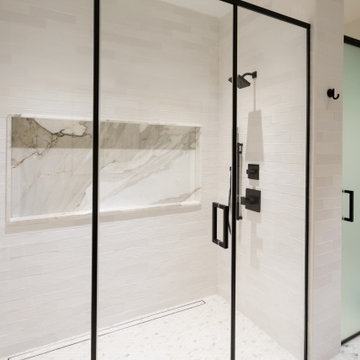
Idée de décoration pour un sous-sol tradition donnant sur l'extérieur et de taille moyenne avec un mur gris, un sol en carrelage de porcelaine, aucune cheminée, un sol gris et un plafond en bois.
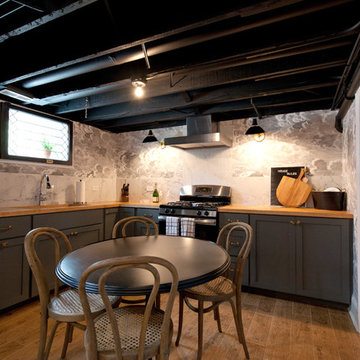
Beautifully renovated basement kitchen with exposed black ceilings, butcher block counters, and grey cabinets.
Meyer Design
Photos: Jody Kmetz
Réalisation d'un sous-sol champêtre semi-enterré et de taille moyenne avec un mur gris, parquet clair, un sol marron, un bar de salon, poutres apparentes et du papier peint.
Réalisation d'un sous-sol champêtre semi-enterré et de taille moyenne avec un mur gris, parquet clair, un sol marron, un bar de salon, poutres apparentes et du papier peint.

The homeowners wanted a comfortable family room and entertaining space to highlight their collection of Western art and collectibles from their travels. The large family room is centered around the brick fireplace with simple wood mantel, and has an open and adjacent bar and eating area. The sliding barn doors hide the large storage area, while their small office area also displays their many collectibles. A full bath, utility room, train room, and storage area are just outside of view.
Photography by the homeowner.
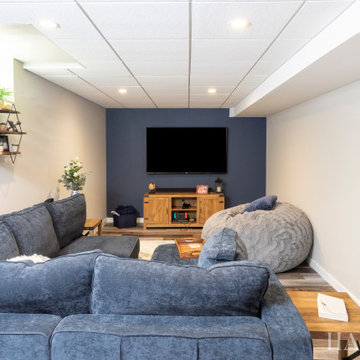
Aménagement d'un sous-sol industriel enterré et de taille moyenne avec un bar de salon, un mur beige, sol en stratifié, un sol multicolore et poutres apparentes.
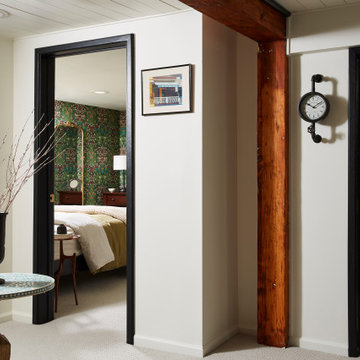
Opening up the main area in the basement and changes to the floor plan resulted in two rear bedrooms that maximize sleeping capacity (a must for our client), while also allowing the most natural movement throughout the space. Custom doors throughout detract from the varying ceiling heights and add drama to the space, drawing the eye up.
The first bedroom was created using the former living space and offers maximum sleeping capacity. With two queen beds, this room offers everything guests need, complete with a custom, built-in nightstand that camouflages what was previously an unsightly, but necessary gas shutoff.
This 1920s basement’s low ceilings and ductwork were seamlessly integrated throughout the space. In this bedroom, we were especially concerned with a small section of ductwork and how to integrate into the design. Lacking a closet space, a simple section of black pipe creates a natural spot to hang clothing, while also feeling cohesive with the overall design and use of pipe detail in common areas.
The second bedroom features more sleeping space, with custom doors (in place of existing bi-fold doors) that allow the closet to function better and a bonus door that blends into the design, while providing access to another basement necessity - the water shutoff.
A simple reorientation of the existing bed opened up the space and made it feel completely different. Bold wallpaper captures the homeowners’ design vibe and spirit while integrating existing pieces from throughout their home to complete the design and further capture the client’s style.
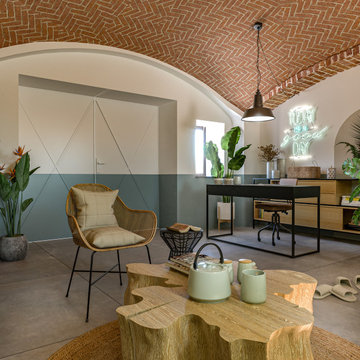
Liadesign
Cette image montre un sous-sol urbain donnant sur l'extérieur et de taille moyenne avec un mur multicolore, un sol en carrelage de porcelaine, un poêle à bois, un manteau de cheminée en métal, un sol gris et un plafond voûté.
Cette image montre un sous-sol urbain donnant sur l'extérieur et de taille moyenne avec un mur multicolore, un sol en carrelage de porcelaine, un poêle à bois, un manteau de cheminée en métal, un sol gris et un plafond voûté.
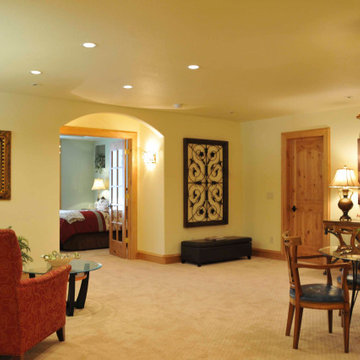
Additional finished basement space for an older couple who enjoys cooking and fine wines
Aménagement d'un sous-sol méditerranéen donnant sur l'extérieur et de taille moyenne avec un mur multicolore, moquette, un sol beige et un plafond décaissé.
Aménagement d'un sous-sol méditerranéen donnant sur l'extérieur et de taille moyenne avec un mur multicolore, moquette, un sol beige et un plafond décaissé.
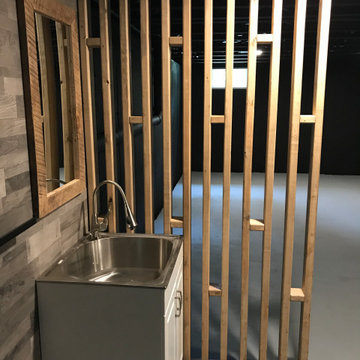
This is the basement. We painted the whole thing black. We put the 2x4s to separate the area with the sink and the washing machines that will stand there.
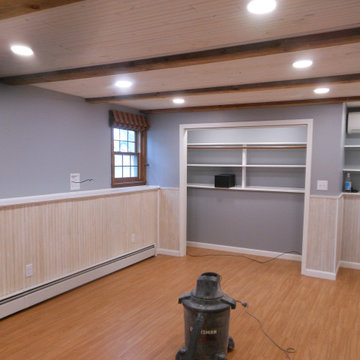
Top to bottom downstairs den redo. Included new subfloor and resilient flooring, walls, wainscotting, electrical, beam ceiling with whitewashed beadboard detailing, and more.
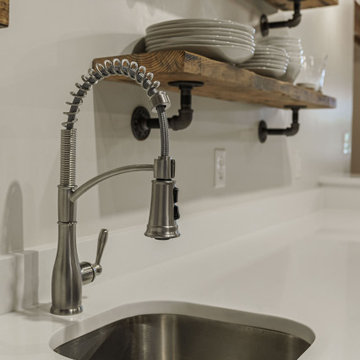
Call it what you want: a man cave, kid corner, or a party room, a basement is always a space in a home where the imagination can take liberties. Phase One accentuated the clients' wishes for an industrial lower level complete with sealed flooring, a full kitchen and bathroom and plenty of open area to let loose.
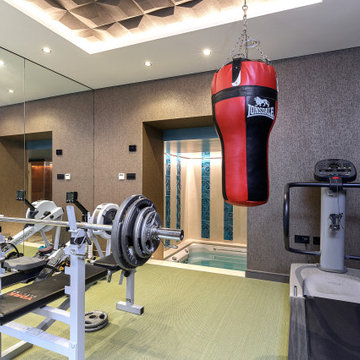
Idées déco pour un sous-sol moderne enterré et de taille moyenne avec un plafond voûté.
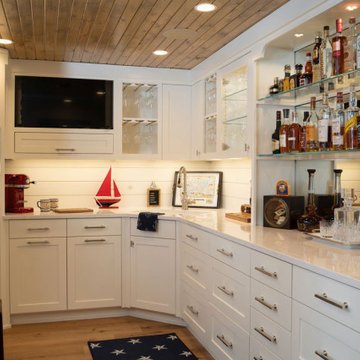
Lower Level of home on Lake Minnetonka
Nautical call with white shiplap and blue accents for finishes. This photo highlights the built-ins that flank the fireplace.
Idées déco de sous-sols de taille moyenne avec différents designs de plafond
7