Idées déco de sous-sols de taille moyenne avec salle de jeu
Trier par :
Budget
Trier par:Populaires du jour
1 - 20 sur 220 photos
1 sur 3

This 4,500 sq ft basement in Long Island is high on luxe, style, and fun. It has a full gym, golf simulator, arcade room, home theater, bar, full bath, storage, and an entry mud area. The palette is tight with a wood tile pattern to define areas and keep the space integrated. We used an open floor plan but still kept each space defined. The golf simulator ceiling is deep blue to simulate the night sky. It works with the room/doors that are integrated into the paneling — on shiplap and blue. We also added lights on the shuffleboard and integrated inset gym mirrors into the shiplap. We integrated ductwork and HVAC into the columns and ceiling, a brass foot rail at the bar, and pop-up chargers and a USB in the theater and the bar. The center arm of the theater seats can be raised for cuddling. LED lights have been added to the stone at the threshold of the arcade, and the games in the arcade are turned on with a light switch.
---
Project designed by Long Island interior design studio Annette Jaffe Interiors. They serve Long Island including the Hamptons, as well as NYC, the tri-state area, and Boca Raton, FL.
For more about Annette Jaffe Interiors, click here:
https://annettejaffeinteriors.com/
To learn more about this project, click here:
https://annettejaffeinteriors.com/basement-entertainment-renovation-long-island/
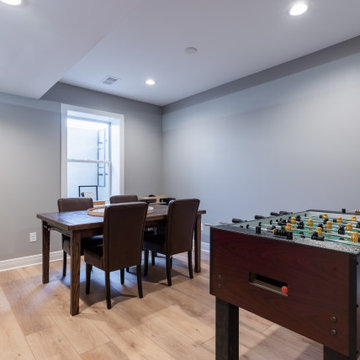
Inspired by sandy shorelines on the California coast, this beachy blonde floor brings just the right amount of variation to each room. With the Modin Collection, we have raised the bar on luxury vinyl plank. The result is a new standard in resilient flooring. Modin offers true embossed in register texture, a low sheen level, a rigid SPC core, an industry-leading wear layer, and so much more.
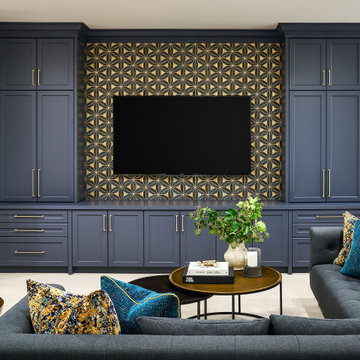
Introducing statement pieces such as this unique custom media unit creates a focal point that provides a sense of drama and sophistication.
Aménagement d'un sous-sol classique de taille moyenne avec salle de jeu et moquette.
Aménagement d'un sous-sol classique de taille moyenne avec salle de jeu et moquette.

Finished Basement
Exemple d'un sous-sol industriel semi-enterré et de taille moyenne avec salle de jeu, un mur gris, un sol en vinyl, aucune cheminée, un sol gris et poutres apparentes.
Exemple d'un sous-sol industriel semi-enterré et de taille moyenne avec salle de jeu, un mur gris, un sol en vinyl, aucune cheminée, un sol gris et poutres apparentes.
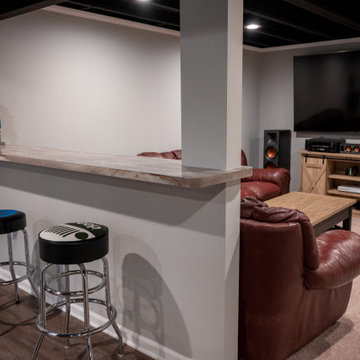
Aménagement d'un sous-sol semi-enterré et de taille moyenne avec salle de jeu, un sol en vinyl et un sol marron.
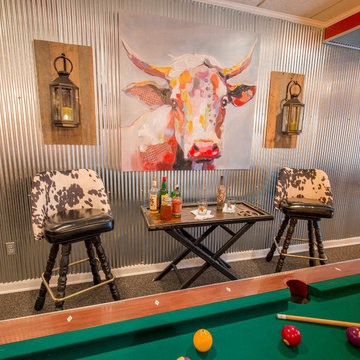
A butler tray table acts a space for players to pause for refreshment.
Idée de décoration pour un sous-sol champêtre de taille moyenne avec salle de jeu, moquette, aucune cheminée et un sol marron.
Idée de décoration pour un sous-sol champêtre de taille moyenne avec salle de jeu, moquette, aucune cheminée et un sol marron.

Indoor golf is booming in popularity and your dream of owning your own home golf simulator is now more feasible than ever. You will never worry about the weather again!
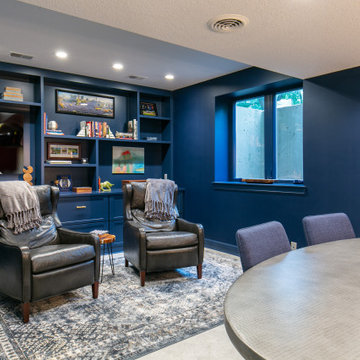
The game room is the ideal spot for football games, card games, and cigars. The ventilation system prevents smoke from going to other areas of the house and is functional for the client's love of cigars. The new space has plenty of storage and display area, with custom open shelving, lockable drawers, and a hidden beverage cooler paneled to look balanced with the other cabinets. The monochrome navy color scheme brings a masculine feeling, while not compromising the soft textures of the rug and seating.

Lodge look family room with added office space. Built in book shelves with floating shelves.
Cette photo montre un sous-sol montagne semi-enterré et de taille moyenne avec salle de jeu, un mur gris, un sol en vinyl, un sol gris, un plafond en lambris de bois et du lambris de bois.
Cette photo montre un sous-sol montagne semi-enterré et de taille moyenne avec salle de jeu, un mur gris, un sol en vinyl, un sol gris, un plafond en lambris de bois et du lambris de bois.
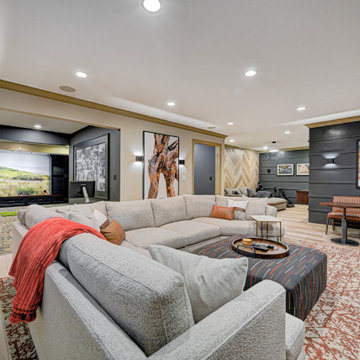
This basement remodeling project involved transforming a traditional basement into a multifunctional space, blending a country club ambience and personalized decor with modern entertainment options.
In this living area, a rustic fireplace with a mantel serves as the focal point. Rusty red accents complement tan LVP flooring and a neutral sectional against charcoal walls, creating a harmonious and inviting atmosphere.
---
Project completed by Wendy Langston's Everything Home interior design firm, which serves Carmel, Zionsville, Fishers, Westfield, Noblesville, and Indianapolis.
For more about Everything Home, see here: https://everythinghomedesigns.com/
To learn more about this project, see here: https://everythinghomedesigns.com/portfolio/carmel-basement-renovation

A large, contemporary painting in the poker room helps set a fun tone in the space. The inviting room welcomes players to the round table as it blends modern elements with traditional architecture.
A Bonisolli Photography
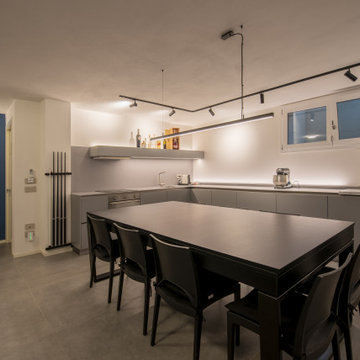
una cucina con un impatto minimo nell'ambiente, senza pensili e con basi chiuse per nascondere anche la zona lavanderia. In primo piano il tavolo con una seconda funzione, il biliardo.
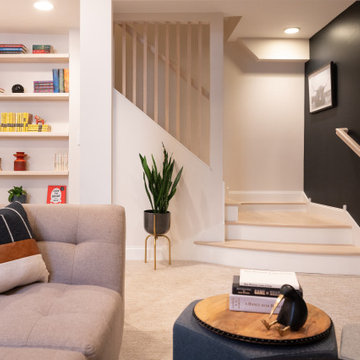
Cette image montre un sous-sol minimaliste de taille moyenne avec salle de jeu, un mur beige, moquette et un sol beige.
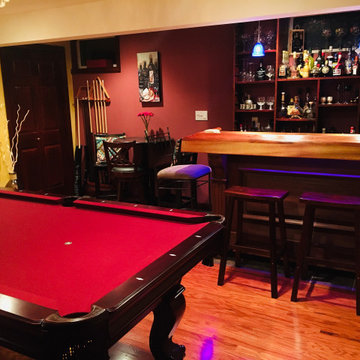
Idée de décoration pour un sous-sol tradition donnant sur l'extérieur et de taille moyenne avec salle de jeu, un mur rouge, un sol en bois brun et un sol marron.
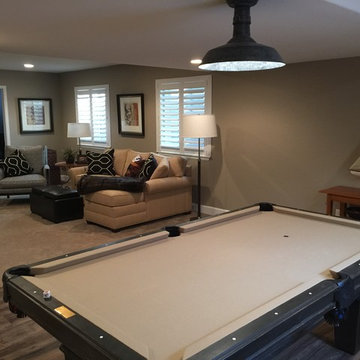
Idées déco pour un sous-sol classique semi-enterré et de taille moyenne avec un mur marron, moquette, aucune cheminée, un sol beige et salle de jeu.
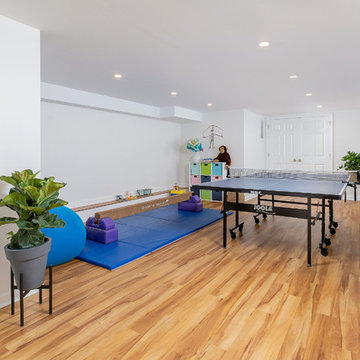
Cette photo montre un sous-sol moderne de taille moyenne et semi-enterré avec un mur blanc, un sol en bois brun, aucune cheminée, un sol marron et salle de jeu.

Réalisation d'un sous-sol tradition donnant sur l'extérieur et de taille moyenne avec salle de jeu, un mur noir, un sol en bois brun et un sol marron.
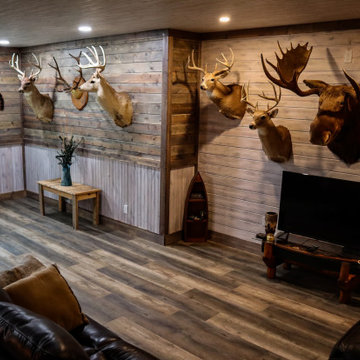
Lodge look family room with added office space. Recessed lighting and the egress window give natural light to this space.
Inspiration pour un sous-sol chalet semi-enterré et de taille moyenne avec salle de jeu, un mur gris, un sol en vinyl, un sol gris, un plafond en lambris de bois et du lambris de bois.
Inspiration pour un sous-sol chalet semi-enterré et de taille moyenne avec salle de jeu, un mur gris, un sol en vinyl, un sol gris, un plafond en lambris de bois et du lambris de bois.
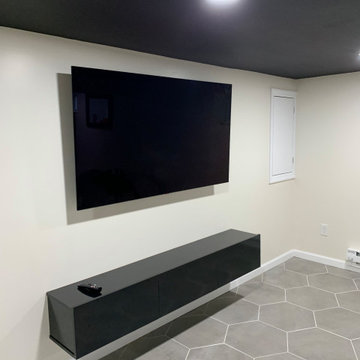
We updated and designed an unfinished basement and laundry room. Our clients wanted a multiuse basement space - game room, media room, storage, and laundry room. In addition, we created new stairs and under the steps storage.
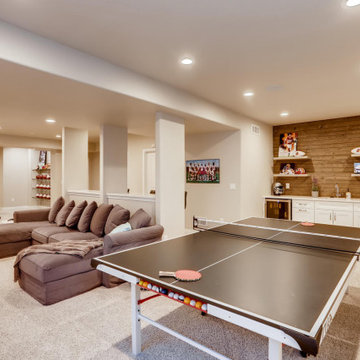
Football haven on game day.
Cette photo montre un sous-sol tendance semi-enterré et de taille moyenne avec salle de jeu, un mur beige, moquette et un sol beige.
Cette photo montre un sous-sol tendance semi-enterré et de taille moyenne avec salle de jeu, un mur beige, moquette et un sol beige.
Idées déco de sous-sols de taille moyenne avec salle de jeu
1