Idées déco de sous-sols de taille moyenne avec sol en stratifié
Trier par :
Budget
Trier par:Populaires du jour
41 - 60 sur 617 photos
1 sur 3
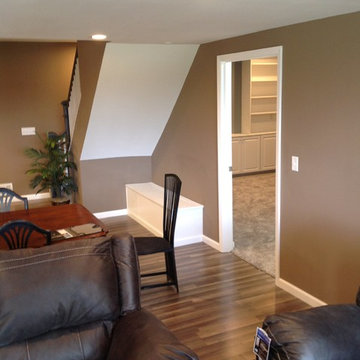
Réalisation d'un sous-sol tradition enterré et de taille moyenne avec un mur marron, sol en stratifié, aucune cheminée et un sol marron.

Aménagement d'un sous-sol classique de taille moyenne et semi-enterré avec un mur gris, sol en stratifié, aucune cheminée et un sol marron.
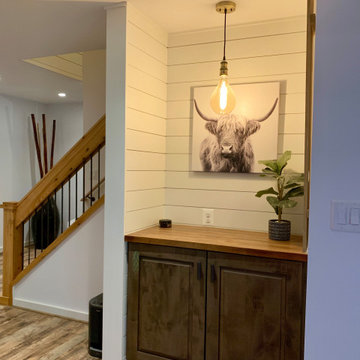
Cette photo montre un sous-sol nature donnant sur l'extérieur et de taille moyenne avec un mur blanc, sol en stratifié et un sol marron.
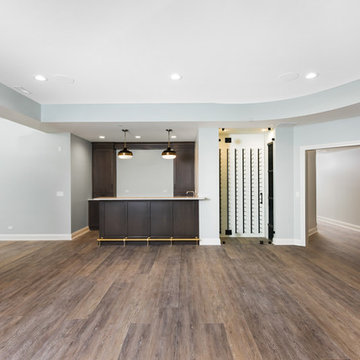
Basement great room space with bar and wine rack
Inspiration pour un sous-sol traditionnel semi-enterré et de taille moyenne avec un mur gris, sol en stratifié et un sol marron.
Inspiration pour un sous-sol traditionnel semi-enterré et de taille moyenne avec un mur gris, sol en stratifié et un sol marron.
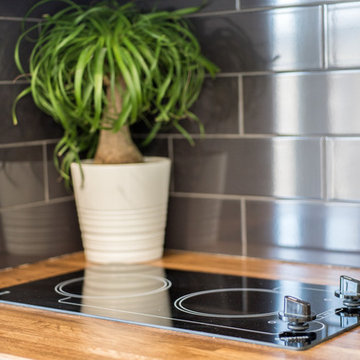
A contemporary walk out basement in Mississauga, designed and built by Wilde North Interiors. Includes an open plan main space with multi fold doors that close off to create a bedroom or open up for parties. Also includes a compact 3 pc washroom and stand out black kitchenette completely kitted with sleek cook top, microwave, dish washer and more.
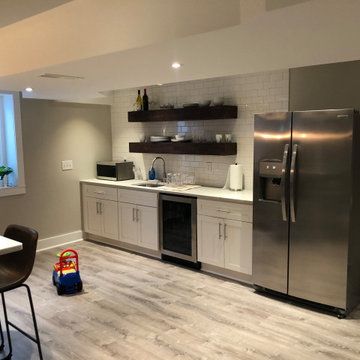
Due to the limited space and the budget, we chose to install a wall bar versus a two-level bar front. The wall bar included white cabinetry below a white/grey quartz counter top, open wood shelving, a drop-in sink, beverage cooler, and full fridge. For an excellent entertaining area along with a great view to the large projection screen, a half wall bar height top was installed with bar stool seating for four and custom lighting.
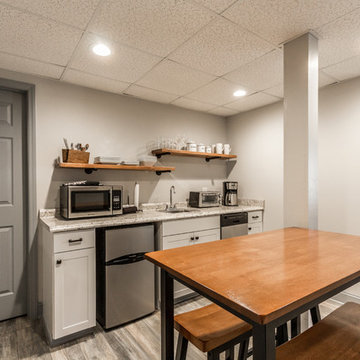
Réalisation d'un sous-sol bohème donnant sur l'extérieur et de taille moyenne avec un mur gris, sol en stratifié, aucune cheminée et un sol gris.
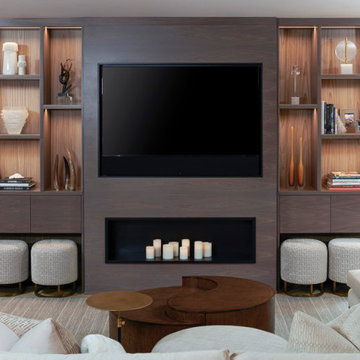
Exemple d'un sous-sol tendance donnant sur l'extérieur et de taille moyenne avec salle de cinéma, un mur beige, sol en stratifié et un sol marron.

Cette photo montre un sous-sol industriel de taille moyenne et semi-enterré avec un mur blanc, sol en stratifié, une cheminée standard, un manteau de cheminée en bois, un sol marron et poutres apparentes.
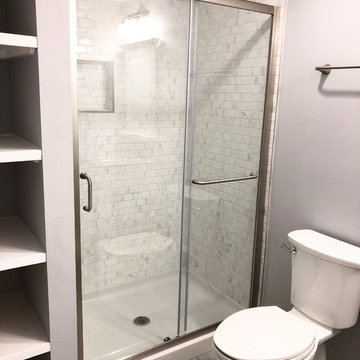
Inspiration pour un sous-sol design enterré et de taille moyenne avec un mur gris, sol en stratifié et un sol gris.
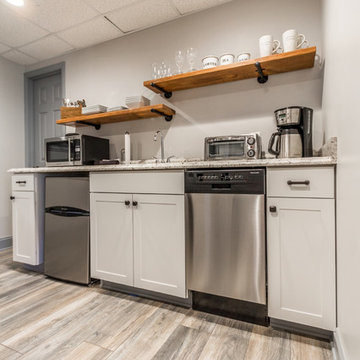
Idées déco pour un sous-sol éclectique donnant sur l'extérieur et de taille moyenne avec un mur gris, sol en stratifié, aucune cheminée et un sol gris.
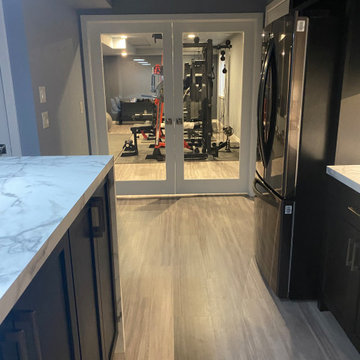
We added an egress window to this previously dark and dingy area. One wall of floor to ceiling mirrors moves the light around and makes this a great area to work out in.
When the work is done, quench your thirst at the bar!
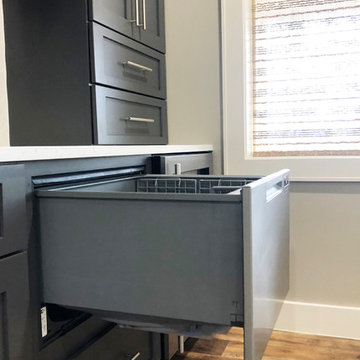
Idées déco pour un sous-sol classique donnant sur l'extérieur et de taille moyenne avec un mur gris, sol en stratifié, une cheminée standard, un manteau de cheminée en pierre et un sol marron.
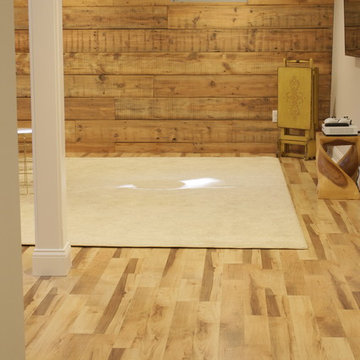
Photo Credit: N. Leonard
Cette image montre un sous-sol rustique semi-enterré et de taille moyenne avec un mur gris, sol en stratifié, aucune cheminée et un sol multicolore.
Cette image montre un sous-sol rustique semi-enterré et de taille moyenne avec un mur gris, sol en stratifié, aucune cheminée et un sol multicolore.
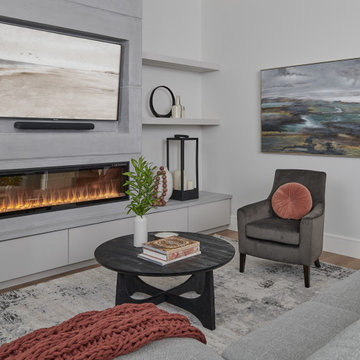
Réalisation d'un sous-sol de taille moyenne avec un mur gris, sol en stratifié, une cheminée ribbon et un sol jaune.
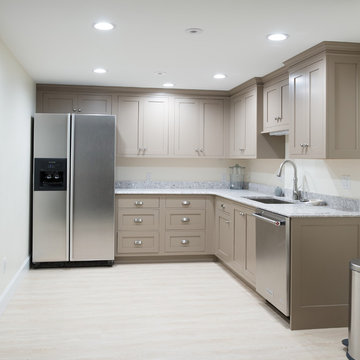
Liz Donnelly
Cette image montre un sous-sol traditionnel donnant sur l'extérieur et de taille moyenne avec un mur blanc et sol en stratifié.
Cette image montre un sous-sol traditionnel donnant sur l'extérieur et de taille moyenne avec un mur blanc et sol en stratifié.
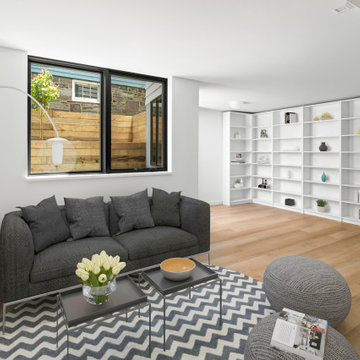
Cette photo montre un sous-sol tendance semi-enterré et de taille moyenne avec un mur blanc, sol en stratifié et aucune cheminée.
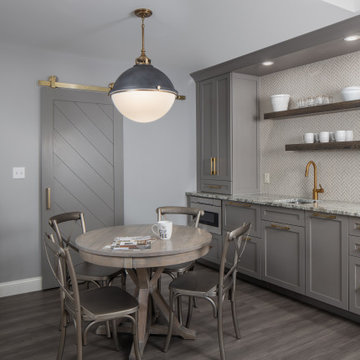
Beautiful transitional basement renovation with entertainment area, kitchenette and dining table. Sliding barn door.
Aménagement d'un sous-sol classique enterré et de taille moyenne avec un mur gris, sol en stratifié et un sol gris.
Aménagement d'un sous-sol classique enterré et de taille moyenne avec un mur gris, sol en stratifié et un sol gris.
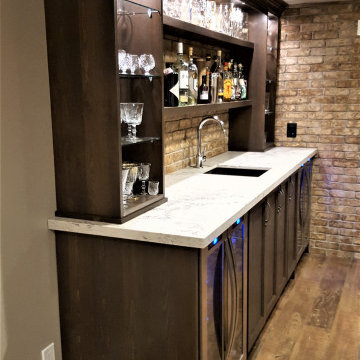
Inspiration pour un sous-sol chalet enterré et de taille moyenne avec un mur marron, sol en stratifié et un sol marron.
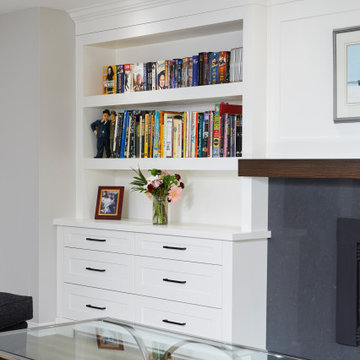
The recreation space with flanking and concealed media storage and an update to an existing fireplace, mantle and surround for an updated decor aesthetic.
Idées déco de sous-sols de taille moyenne avec sol en stratifié
3