Idées déco de sous-sols de taille moyenne avec sol en stratifié
Trier par :
Budget
Trier par:Populaires du jour
101 - 120 sur 617 photos
1 sur 3
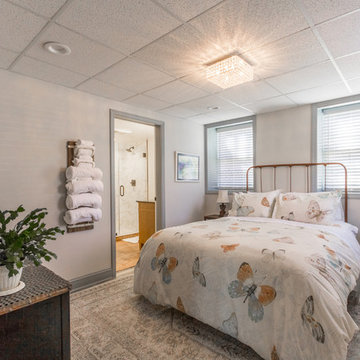
Idée de décoration pour un sous-sol bohème donnant sur l'extérieur et de taille moyenne avec un mur gris, sol en stratifié, aucune cheminée et un sol gris.
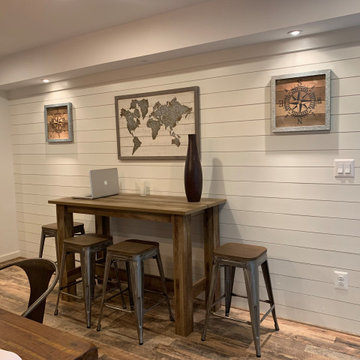
Cette photo montre un sous-sol nature donnant sur l'extérieur et de taille moyenne avec un mur blanc, sol en stratifié et un sol marron.
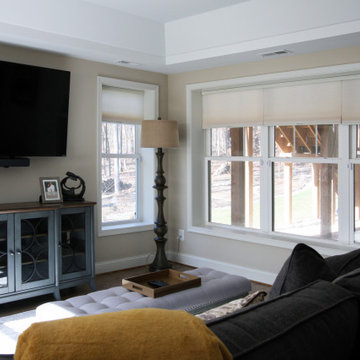
Tray Ceiling was created to disguise HVAC ducts
Cette photo montre un sous-sol chic de taille moyenne avec sol en stratifié.
Cette photo montre un sous-sol chic de taille moyenne avec sol en stratifié.
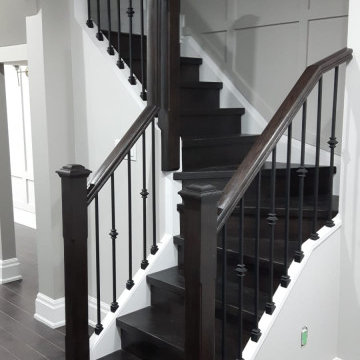
Inspiration pour un sous-sol minimaliste de taille moyenne avec sol en stratifié, une cheminée standard et un sol marron.
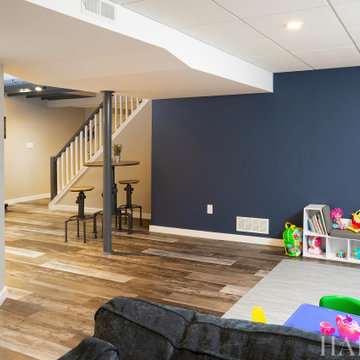
Réalisation d'un sous-sol urbain enterré et de taille moyenne avec un bar de salon, un mur beige, sol en stratifié, un sol multicolore et poutres apparentes.
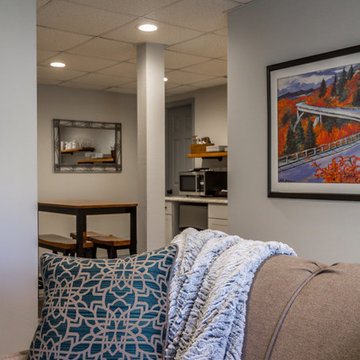
Cette image montre un sous-sol bohème donnant sur l'extérieur et de taille moyenne avec un mur gris, sol en stratifié, aucune cheminée et un sol gris.

Customers self-designed this space. Inspired to make the basement appear like a Speakeasy, they chose a mixture of black and white accented throughout, along with lighting and fixtures in certain rooms that truly make you feel like this basement should be kept a secret (in a great way)
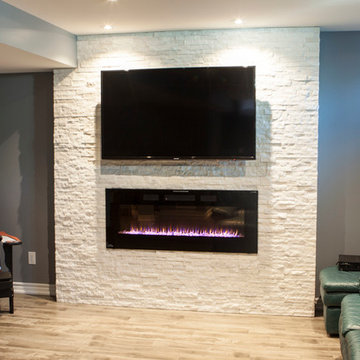
Cette image montre un sous-sol minimaliste de taille moyenne et semi-enterré avec un mur gris, une cheminée standard, un manteau de cheminée en pierre, sol en stratifié et un sol beige.
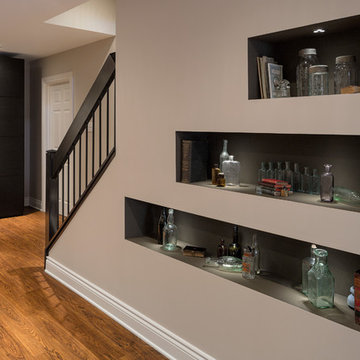
Recessed niche details tucked under the stairs, create beautiful display space at the bar.
Exemple d'un sous-sol tendance enterré et de taille moyenne avec un mur beige, sol en stratifié et un sol marron.
Exemple d'un sous-sol tendance enterré et de taille moyenne avec un mur beige, sol en stratifié et un sol marron.
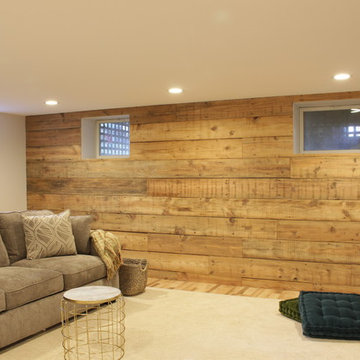
Photo Credit: N. Leonard
Idée de décoration pour un sous-sol champêtre semi-enterré et de taille moyenne avec un mur beige, sol en stratifié, aucune cheminée et un sol marron.
Idée de décoration pour un sous-sol champêtre semi-enterré et de taille moyenne avec un mur beige, sol en stratifié, aucune cheminée et un sol marron.
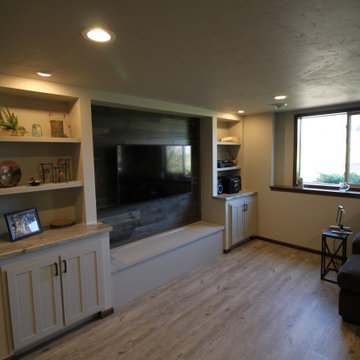
Site built by our carpenter, this wall section is very cost effective. Rather than cabinets, the plastered areas are finished with face frames and doors, ...storage at a low cost.
The bench below provides additional storage
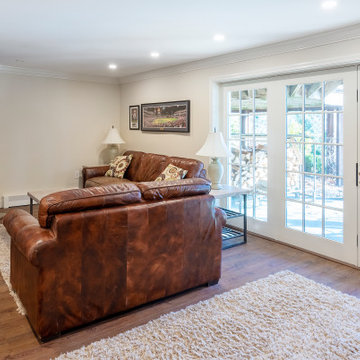
In the basement we added COREtec laminate wood flooring and again opened up a few rooms to create an open, bright entertainment area. We also whitewashed the brick around the fireplace and added new French doors to the outside. These new doors let in so much natural light that you don’t feel like you are in a basement at all!
We tore down the walls between four rooms to create this great room in Villanova, PA. And what a difference it makes! This bright space is perfect for everyday living and entertaining family and friends as the kitchen, eating and living areas flow seamlessly. With red oak flooring throughout, we used white and light gray materials and crown moulding to give this large space a cohesive yet open feel. We added wainscoting to the steel post columns. Other projects in this house included installing red oak flooring throughout the first floor, refinishing the main staircase, building new stairs into the basement, installing new basement flooring and opening the basement rooms to create another entertainment area.
Rudloff Custom Builders has won Best of Houzz for Customer Service in 2014, 2015 2016, 2017 and 2019. We also were voted Best of Design in 2016, 2017, 2018, 2019 which only 2% of professionals receive. Rudloff Custom Builders has been featured on Houzz in their Kitchen of the Week, What to Know About Using Reclaimed Wood in the Kitchen as well as included in their Bathroom WorkBook article. We are a full service, certified remodeling company that covers all of the Philadelphia suburban area. This business, like most others, developed from a friendship of young entrepreneurs who wanted to make a difference in their clients’ lives, one household at a time. This relationship between partners is much more than a friendship. Edward and Stephen Rudloff are brothers who have renovated and built custom homes together paying close attention to detail. They are carpenters by trade and understand concept and execution. Rudloff Custom Builders will provide services for you with the highest level of professionalism, quality, detail, punctuality and craftsmanship, every step of the way along our journey together.
Specializing in residential construction allows us to connect with our clients early in the design phase to ensure that every detail is captured as you imagined. One stop shopping is essentially what you will receive with Rudloff Custom Builders from design of your project to the construction of your dreams, executed by on-site project managers and skilled craftsmen. Our concept: envision our client’s ideas and make them a reality. Our mission: CREATING LIFETIME RELATIONSHIPS BUILT ON TRUST AND INTEGRITY.
Photo Credit: Linda McManus Images
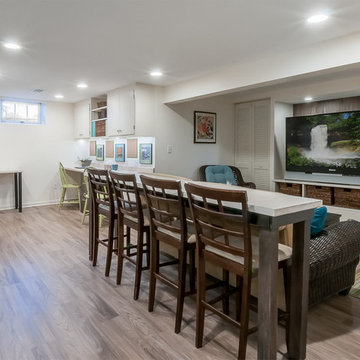
Photography by Designer Viewpoint
www.designerviewpoint3.com
Exemple d'un sous-sol chic enterré et de taille moyenne avec un mur beige et sol en stratifié.
Exemple d'un sous-sol chic enterré et de taille moyenne avec un mur beige et sol en stratifié.
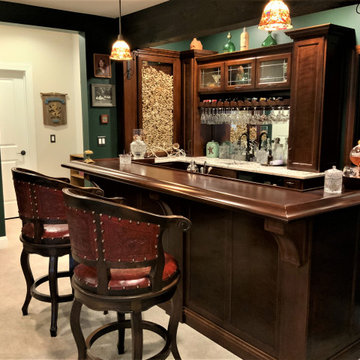
Stepping into this corner of the basement, one feels they have stepped into the pubs of old found in Great Britain.
Idée de décoration pour un sous-sol tradition donnant sur l'extérieur et de taille moyenne avec un bar de salon, un mur vert, sol en stratifié et un sol beige.
Idée de décoration pour un sous-sol tradition donnant sur l'extérieur et de taille moyenne avec un bar de salon, un mur vert, sol en stratifié et un sol beige.
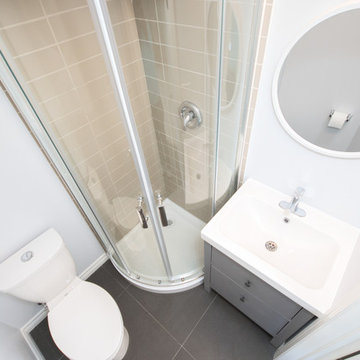
A contemporary walk out basement in Mississauga, designed and built by Wilde North Interiors. Includes an open plan main space with multi fold doors that close off to create a bedroom or open up for parties. Also includes a compact 3 pc washroom and stand out black kitchenette completely kitted with sleek cook top, microwave, dish washer and more.
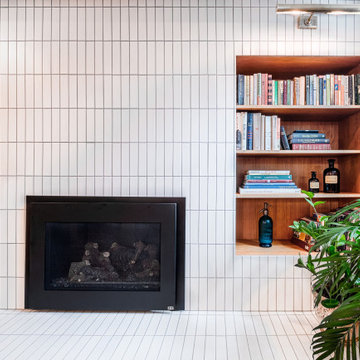
Idée de décoration pour un sous-sol tradition semi-enterré et de taille moyenne avec un bar de salon, sol en stratifié, une cheminée ribbon, un manteau de cheminée en carrelage, un sol marron et un plafond à caissons.
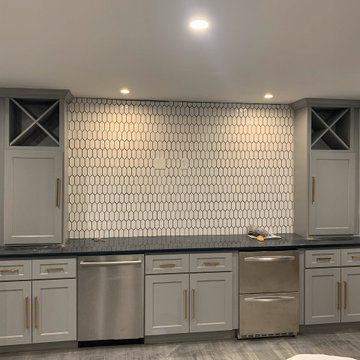
This finished wine bar includes high-end appliances, custom cabinetry, geometric backsplash and wood plank accent wall.
Cette photo montre un sous-sol nature en bois semi-enterré et de taille moyenne avec un bar de salon, un mur blanc, sol en stratifié et un sol gris.
Cette photo montre un sous-sol nature en bois semi-enterré et de taille moyenne avec un bar de salon, un mur blanc, sol en stratifié et un sol gris.
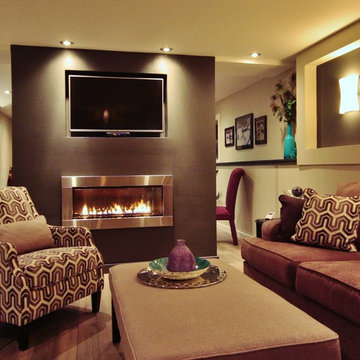
Idées déco pour un sous-sol classique donnant sur l'extérieur et de taille moyenne avec un mur beige, sol en stratifié, une cheminée double-face, un manteau de cheminée en métal et un sol gris.
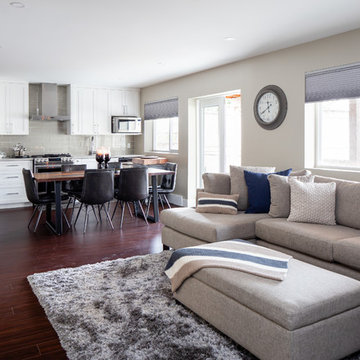
Cette image montre un sous-sol traditionnel donnant sur l'extérieur et de taille moyenne avec un mur blanc, sol en stratifié et un sol marron.
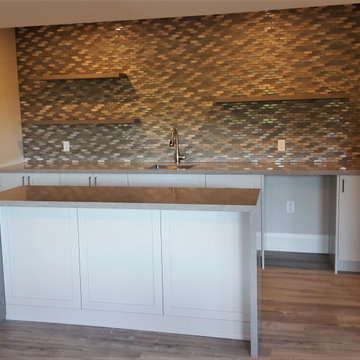
Aménagement d'un sous-sol contemporain donnant sur l'extérieur et de taille moyenne avec sol en stratifié.
Idées déco de sous-sols de taille moyenne avec sol en stratifié
6