Sous-sol
Trier par :
Budget
Trier par:Populaires du jour
141 - 160 sur 344 photos
1 sur 3
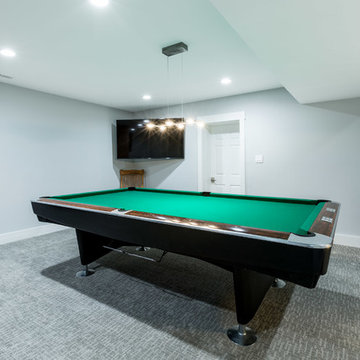
Aménagement d'un sous-sol classique enterré et de taille moyenne avec un mur gris, moquette, une cheminée standard, un manteau de cheminée en brique et un sol gris.
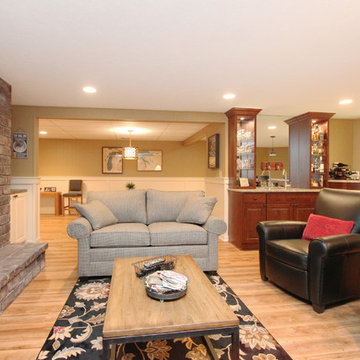
This basement was designed to be a welcoming space for guests to visit and hang out. The new wet bar anchors the space and provides the perfect spot for a bite to eat and a pint of beer. To lighten up the space we installed all new lighting, painted all the panelling, and added custom built-ins. Other custom touches include a lighted window box made for the homeowner's Apothecary sign and a closet for a kegerator.
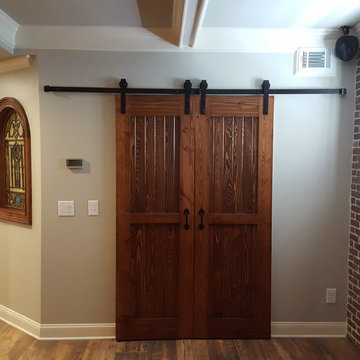
Double Barn Closet Doors
Idées déco pour un sous-sol classique semi-enterré et de taille moyenne avec un mur gris, un sol en carrelage de porcelaine, un manteau de cheminée en brique et un sol marron.
Idées déco pour un sous-sol classique semi-enterré et de taille moyenne avec un mur gris, un sol en carrelage de porcelaine, un manteau de cheminée en brique et un sol marron.
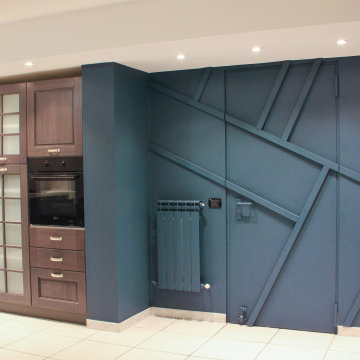
Réalisation d'un sous-sol minimaliste enterré et de taille moyenne avec un sol en carrelage de céramique, une cheminée standard, un manteau de cheminée en brique, un sol blanc et boiseries.
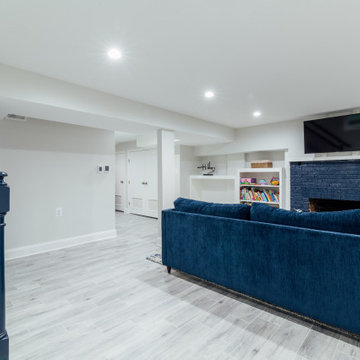
The owners wanted to add space to their DC home by utilizing the existing dark, wet basement. We were able to create a light, bright space for their growing family. Behind the walls we updated the plumbing, insulation and waterproofed the basement. You can see the beautifully finished space is multi-functional with a play area, TV viewing, new spacious bath and laundry room - the perfect space for a growing family.
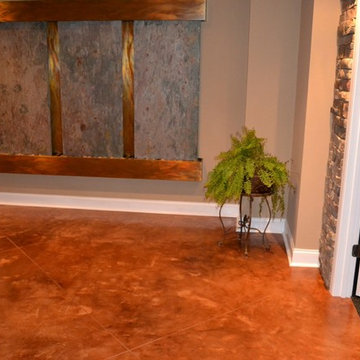
Customcrete
Idée de décoration pour un sous-sol tradition donnant sur l'extérieur et de taille moyenne avec un mur multicolore, sol en béton ciré, une cheminée standard et un manteau de cheminée en brique.
Idée de décoration pour un sous-sol tradition donnant sur l'extérieur et de taille moyenne avec un mur multicolore, sol en béton ciré, une cheminée standard et un manteau de cheminée en brique.
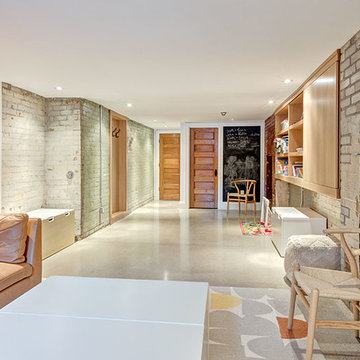
Basement with polished concrete floors, and exposed brick walls.
Cette image montre un sous-sol nordique semi-enterré et de taille moyenne avec un mur blanc, sol en béton ciré, une cheminée standard, un manteau de cheminée en brique et un sol gris.
Cette image montre un sous-sol nordique semi-enterré et de taille moyenne avec un mur blanc, sol en béton ciré, une cheminée standard, un manteau de cheminée en brique et un sol gris.
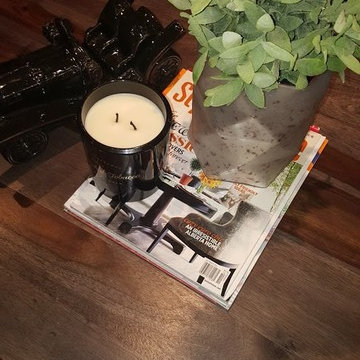
Rustic Basement project by Inspired Decor & Interiors.
This basement is a man cave with lots of rustic finishes and decor. Perfect for the man of the house with a touch of elegance for the rest of the family to enjoy.
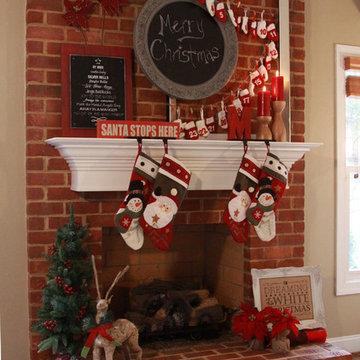
Stefanie Pennington
Aménagement d'un sous-sol classique de taille moyenne et donnant sur l'extérieur avec un mur beige, moquette, une cheminée standard et un manteau de cheminée en brique.
Aménagement d'un sous-sol classique de taille moyenne et donnant sur l'extérieur avec un mur beige, moquette, une cheminée standard et un manteau de cheminée en brique.
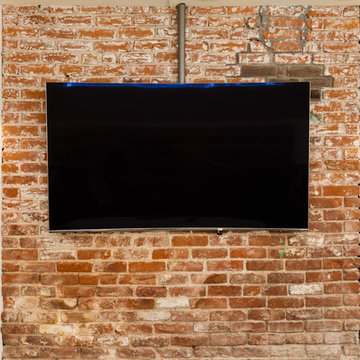
Cette image montre un sous-sol design enterré et de taille moyenne avec un mur blanc, sol en béton ciré, une cheminée standard et un manteau de cheminée en brique.
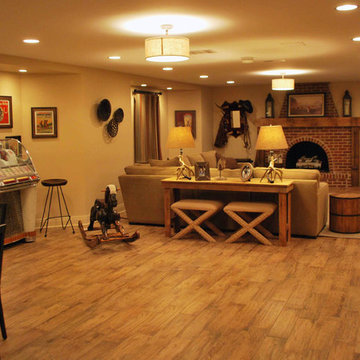
The homeowners wanted a comfortable family room and entertaining space to highlight their collection of Western art and collectibles from their travels. The large family room is centered around the brick fireplace with simple wood mantel, and has an open and adjacent bar and eating area. The sliding barn doors hide the large storage area, while their small office area also displays their many collectibles. A full bath, utility room, train room, and storage area are just outside of view.
Photography by the homeowner.
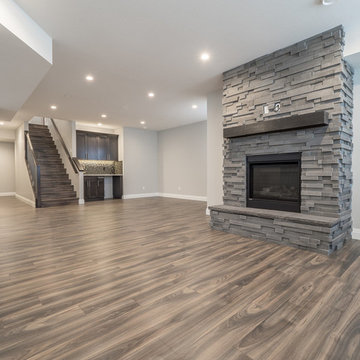
Home Builder Ridgestone Homes
Exemple d'un sous-sol chic semi-enterré et de taille moyenne avec un mur gris, sol en stratifié, une cheminée standard, un manteau de cheminée en brique et un sol multicolore.
Exemple d'un sous-sol chic semi-enterré et de taille moyenne avec un mur gris, sol en stratifié, une cheminée standard, un manteau de cheminée en brique et un sol multicolore.
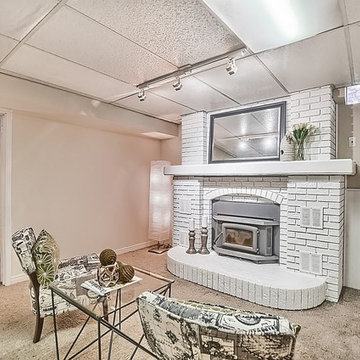
Réalisation d'un sous-sol tradition enterré et de taille moyenne avec un mur beige, moquette, un poêle à bois, un manteau de cheminée en brique et un sol beige.
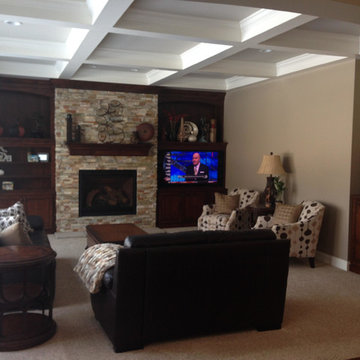
Inspiration pour un sous-sol chalet donnant sur l'extérieur et de taille moyenne avec un mur beige, moquette, une cheminée standard, un manteau de cheminée en brique et un sol gris.
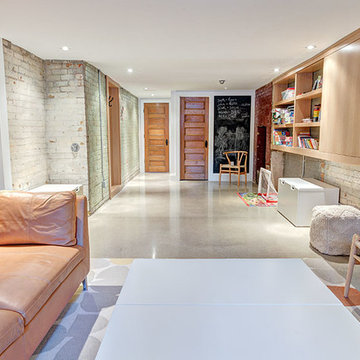
Basement with polished concrete floors, and exposed brick walls.
Réalisation d'un sous-sol nordique semi-enterré et de taille moyenne avec un mur blanc, sol en béton ciré, une cheminée standard, un manteau de cheminée en brique et un sol gris.
Réalisation d'un sous-sol nordique semi-enterré et de taille moyenne avec un mur blanc, sol en béton ciré, une cheminée standard, un manteau de cheminée en brique et un sol gris.
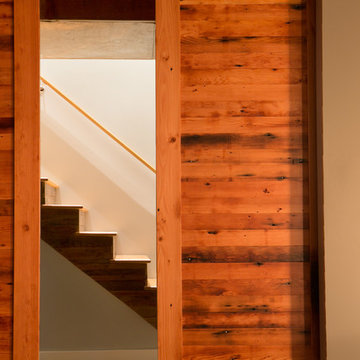
Mhari Scott Photography
Réalisation d'un sous-sol tradition enterré et de taille moyenne avec un mur gris, sol en béton ciré, une cheminée standard et un manteau de cheminée en brique.
Réalisation d'un sous-sol tradition enterré et de taille moyenne avec un mur gris, sol en béton ciré, une cheminée standard et un manteau de cheminée en brique.
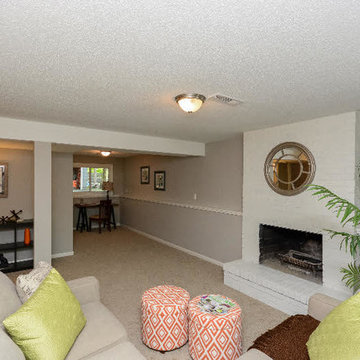
Aménagement d'un sous-sol classique de taille moyenne avec un mur gris, moquette, une cheminée standard, un manteau de cheminée en brique et un sol beige.
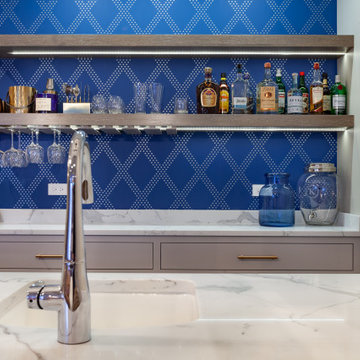
Idées déco pour un sous-sol classique de taille moyenne avec un bar de salon, un mur beige, sol en stratifié, une cheminée standard, un manteau de cheminée en brique et un sol marron.
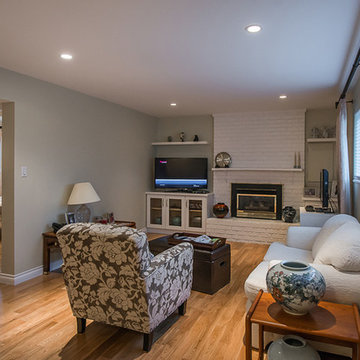
Alair Homes is committed to quality throughout every stage of the building process and in every detail of your new custom home or home renovation. We guarantee superior work because we perform quality assurance checks at every stage of the building process. Before anything is covered up – even before city building inspectors come to your home – we critically examine our work to ensure that it lives up to our extraordinarily high standards.
We are proud of our extraordinary high building standards as well as our renowned customer service. Every Alair Homes custom home comes with a two year national home warranty as well as an Alair Homes guarantee and includes complimentary 3, 6 and 12 month inspections after completion.
During our proprietary construction process every detail is accessible to Alair Homes clients online 24 hours a day to view project details, schedules, sub trade quotes, pricing in order to give Alair Homes clients 100% control over every single item regardless how small.
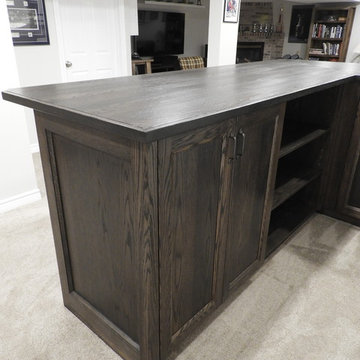
42" high custom designed oak bar with solid wood countertop, blind corner cabinet, open shelf cabinet and closed storage.
Cette photo montre un sous-sol chic enterré et de taille moyenne avec un mur gris, moquette, une cheminée d'angle, un manteau de cheminée en brique et un sol gris.
Cette photo montre un sous-sol chic enterré et de taille moyenne avec un mur gris, moquette, une cheminée d'angle, un manteau de cheminée en brique et un sol gris.
8