Idées déco de sous-sols de taille moyenne avec un mur bleu
Trier par :
Budget
Trier par:Populaires du jour
21 - 40 sur 403 photos
1 sur 3
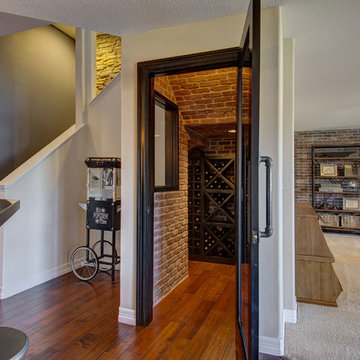
©Finished Basement Company
Inspiration pour un sous-sol traditionnel donnant sur l'extérieur et de taille moyenne avec un mur bleu, parquet foncé, aucune cheminée et un sol marron.
Inspiration pour un sous-sol traditionnel donnant sur l'extérieur et de taille moyenne avec un mur bleu, parquet foncé, aucune cheminée et un sol marron.
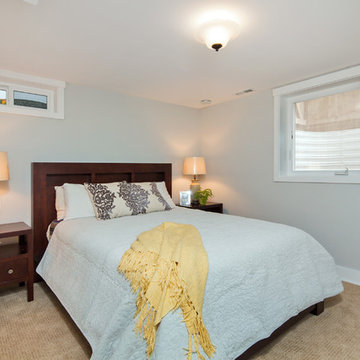
Build: Jackson Design Build. Photography: Malia Campbell
Exemple d'un sous-sol chic semi-enterré et de taille moyenne avec un mur bleu, moquette, aucune cheminée et un sol beige.
Exemple d'un sous-sol chic semi-enterré et de taille moyenne avec un mur bleu, moquette, aucune cheminée et un sol beige.
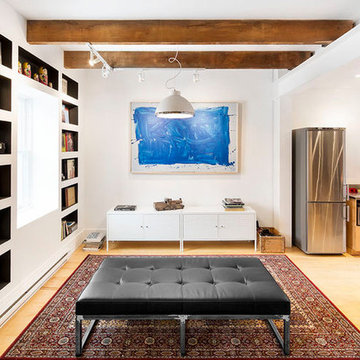
Cette image montre un sous-sol nordique de taille moyenne avec un mur bleu, parquet en bambou, aucune cheminée et un manteau de cheminée en brique.
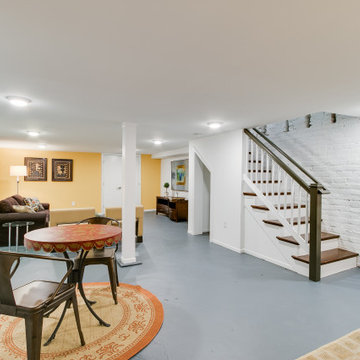
A historic row house in the museum district of Richmond, VA was renovated from the studs up. Many of its original elements were restored while functional, eco-friendly and efficient modern updates were implemented. An open concept main floor, three bright bedrooms upstairs with brand new bathrooms and a fully finished basement/den made this a brand new home, but with character and history built in.
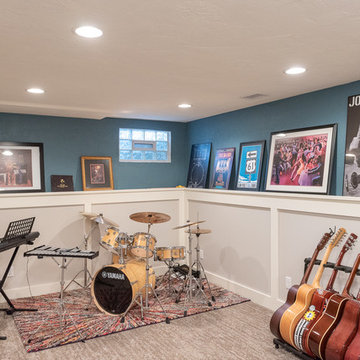
Inspiration pour un sous-sol traditionnel enterré et de taille moyenne avec un mur bleu, moquette et un sol gris.
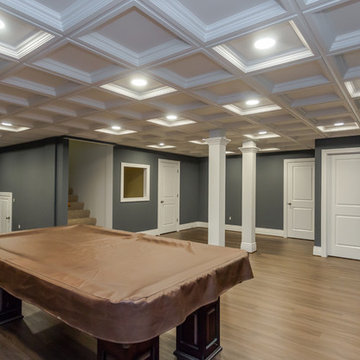
Sara Cox Photography
Cette photo montre un sous-sol chic enterré et de taille moyenne avec un mur bleu, un sol en vinyl, aucune cheminée et un sol marron.
Cette photo montre un sous-sol chic enterré et de taille moyenne avec un mur bleu, un sol en vinyl, aucune cheminée et un sol marron.
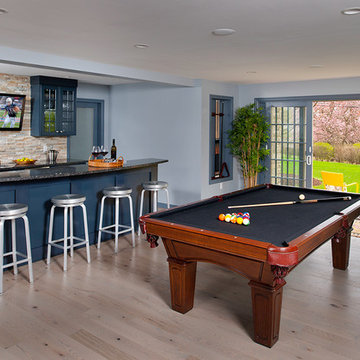
3-story home addition and expanded patio provides more outdoor living & entertaining options in Mt. Lebanon.
Design-build contractor: Master Remodelers.
Photography by Craig Thompson

Not your ordinary basement family room. Lots of custom details from cabinet colors, decorative patterned carpet to wood and wallpaper on the ceiling.
A great place to wind down after a long busy day.
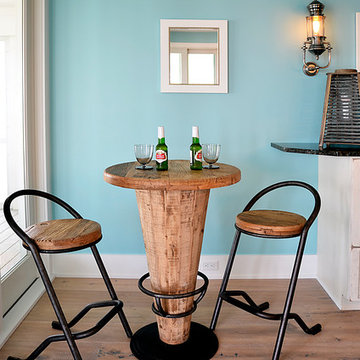
Between The Sheets, LLC is a luxury linen and bath store on Long Beach Island, NJ. We offer the best of the best in luxury linens, furniture, window treatments, area rugs and home accessories as well as full interior design services.
Photography by Joan Phillips
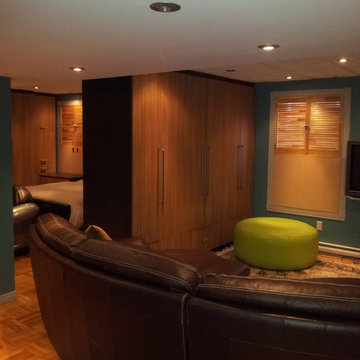
Steve Schmidt
Réalisation d'un sous-sol design semi-enterré et de taille moyenne avec un mur bleu, un sol en bois brun, aucune cheminée et un sol marron.
Réalisation d'un sous-sol design semi-enterré et de taille moyenne avec un mur bleu, un sol en bois brun, aucune cheminée et un sol marron.
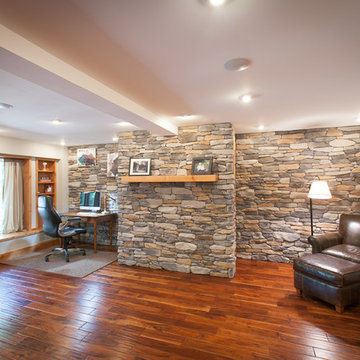
This image shows the open concept of this multipurpose room. My client wanted a space that could transition from yoga studio in the morning, home office during the day and a family gathering place at night. They did not want a true fireplace in the room, so I designed a hidden storage area behind the stone wall with the mantel. On the right side, there are adjustable shelves that hide the printer, router and other needs of the home office. The left side, of the hidden storage, conceals the DVD, audio equipment, yoga videos and a pullout TV. There is plenty of room for the yoga matt on the floor and then seating is pulled up in the evening when this space changes to a family gathering space. Photo by Mark Bealer of Studio 66, LLC
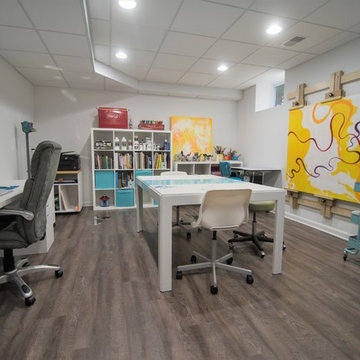
Flooring: Windsong Oak Vinyl Plank
Paint: SW7004 Snowbound
Idées déco pour un sous-sol contemporain de taille moyenne avec un mur bleu, un sol en vinyl et un sol marron.
Idées déco pour un sous-sol contemporain de taille moyenne avec un mur bleu, un sol en vinyl et un sol marron.
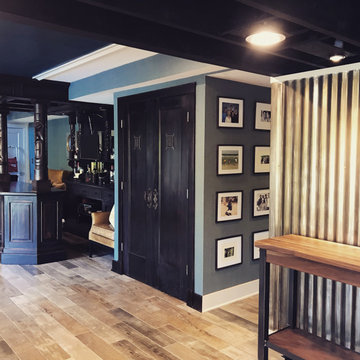
the speakeasy doors were a must for this basement and even though they only enter into a mechanical closet, their location in the center of the basement made them a great focal point when coming in from the pool.
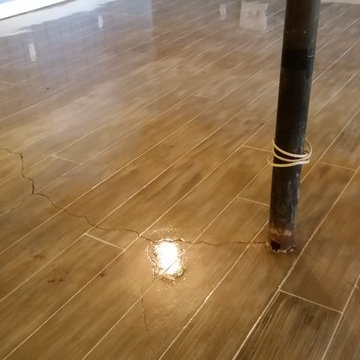
Basement Tiki Bar. This is a basement on Lake Lanier. The customer wanted a bar type atmosphere and wanted the concrete floor to look like an old dock, with weathered grayish boards. If you look to the left of the support post, you can see a crack in the floor. The owner chose to keep the crack to add a little character.
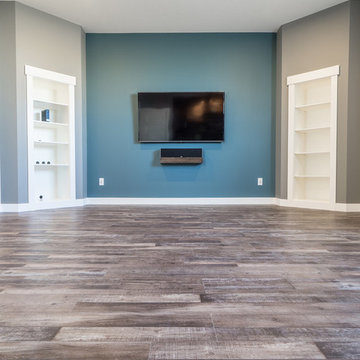
Home Builder Havana Homes
Exemple d'un sous-sol tendance semi-enterré et de taille moyenne avec un mur bleu, un sol en vinyl et un sol multicolore.
Exemple d'un sous-sol tendance semi-enterré et de taille moyenne avec un mur bleu, un sol en vinyl et un sol multicolore.
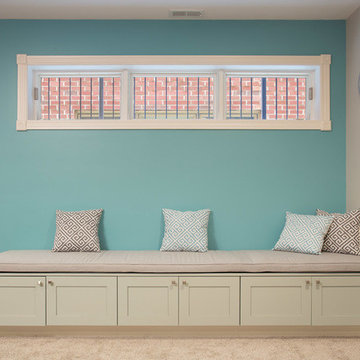
A fun updated to a once dated basement. We renovated this client’s basement to be the perfect play area for their children as well as a chic gathering place for their friends and family. In order to accomplish this, we needed to ensure plenty of storage and seating. Some of the first elements we installed were large cabinets throughout the basement as well as a large banquette, perfect for hiding children’s toys as well as offering ample seating for their guests. Next, to brighten up the space in colors both children and adults would find pleasing, we added a textured blue accent wall and painted the cabinetry a pale green.
Upstairs, we renovated the bathroom to be a kid-friendly space by replacing the stand-up shower with a full bath. The natural stone wall adds warmth to the space and creates a visually pleasing contrast of design.
Lastly, we designed an organized and practical mudroom, creating a perfect place for the whole family to store jackets, shoes, backpacks, and purses.
Designed by Chi Renovation & Design who serve Chicago and it's surrounding suburbs, with an emphasis on the North Side and North Shore. You'll find their work from the Loop through Lincoln Park, Skokie, Wilmette, and all of the way up to Lake Forest.
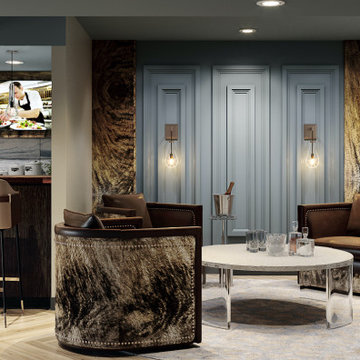
This new basement design starts The Bar design features crystal pendant lights in addition to the standard recessed lighting to create the perfect ambiance when sitting in the napa beige upholstered barstools. The beautiful quartzite countertop is outfitted with a stainless-steel sink and faucet and a walnut flip top area. The Screening and Pool Table Area are sure to get attention with the delicate Swarovski Crystal chandelier and the custom pool table. The calming hues of blue and warm wood tones create an inviting space to relax on the sectional sofa or the Love Sac bean bag chair for a movie night. The Sitting Area design, featuring custom leather upholstered swiveling chairs, creates a space for comfortable relaxation and discussion around the Capiz shell coffee table. The wall sconces provide a warm glow that compliments the natural wood grains in the space. The Bathroom design contrasts vibrant golds with cool natural polished marbles for a stunning result. By selecting white paint colors with the marble tiles, it allows for the gold features to really shine in a room that bounces light and feels so calming and clean. Lastly the Gym includes a fold back, wall mounted power rack providing the option to have more floor space during your workouts. The walls of the Gym are covered in full length mirrors, custom murals, and decals to keep you motivated and focused on your form.
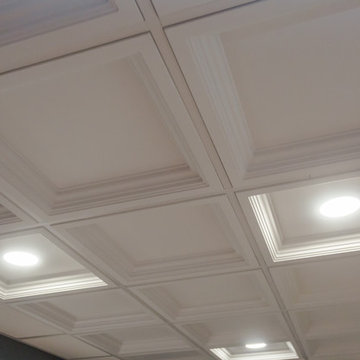
Sara Cox Photography
Exemple d'un sous-sol chic enterré et de taille moyenne avec un mur bleu, un sol en vinyl, aucune cheminée et un sol marron.
Exemple d'un sous-sol chic enterré et de taille moyenne avec un mur bleu, un sol en vinyl, aucune cheminée et un sol marron.
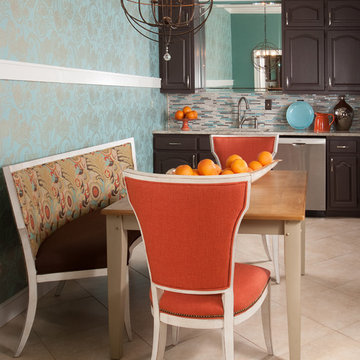
Inspiration pour un sous-sol traditionnel donnant sur l'extérieur et de taille moyenne avec un mur bleu, un sol en carrelage de céramique et aucune cheminée.
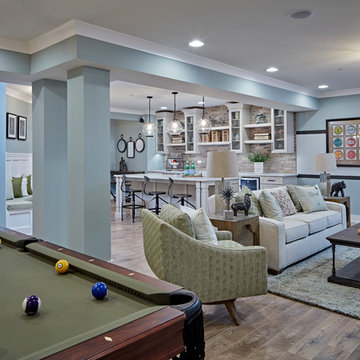
This finished basement has three purposes; a bar to entertain, a pool table to enjoy with friends, and a sitting area to watch T.V.
Patsy McEnroe Photography
Idées déco de sous-sols de taille moyenne avec un mur bleu
2