Idées déco de sous-sols de taille moyenne avec un sol en carrelage de céramique
Trier par :
Budget
Trier par:Populaires du jour
161 - 180 sur 476 photos
1 sur 3
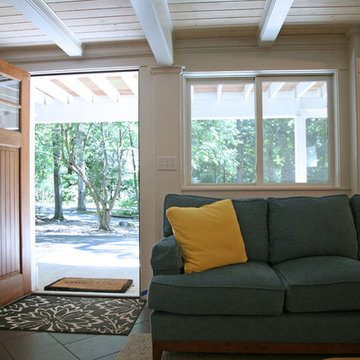
Welcome to the summer cottage where the 42" wide door is open and inviting you in!
Idée de décoration pour un sous-sol marin donnant sur l'extérieur et de taille moyenne avec un mur blanc et un sol en carrelage de céramique.
Idée de décoration pour un sous-sol marin donnant sur l'extérieur et de taille moyenne avec un mur blanc et un sol en carrelage de céramique.
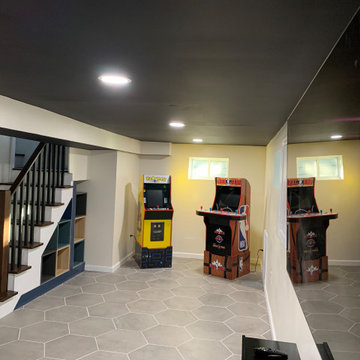
We updated and designed an unfinished basement and laundry room. Our clients wanted a multiuse basement space - game room, media room, storage, and laundry room. In addition, we created new stairs and under the steps storage.
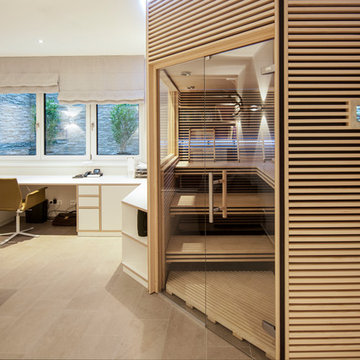
Die Möbel wurden von freudenspiel entworfen und vom Schreiner gebaut. Das große Bücherregal, dessen Rückwand in Purpur lackiert wurde, versteckt mit einer großen Schiebetür zugleich auch den Fernseher. Alle Türen sind Schiebtüren und können variabel verschoben werden.
Wir haben den Schreibtisch direkt unter das große Fenster gesetzt und den Lichtschacht verschönert, indem die drei Wände mit Naturstein gefliest wurden. Die zwei künstliche Bambuspflanzen werden indirekt beleuchtet, was den Ausblick attraktiver und heller macht.
Design: freudenspiel by Elisabeth Zola
Fotos: Zolaproduction
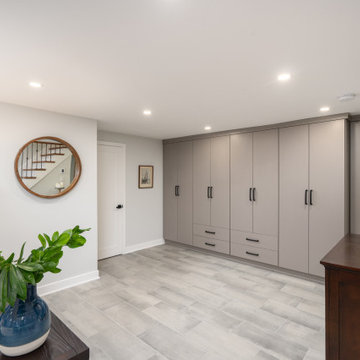
Basement storage area with custom California Closets.
Cette image montre un sous-sol traditionnel semi-enterré et de taille moyenne avec un mur blanc, un sol en carrelage de céramique et un sol gris.
Cette image montre un sous-sol traditionnel semi-enterré et de taille moyenne avec un mur blanc, un sol en carrelage de céramique et un sol gris.
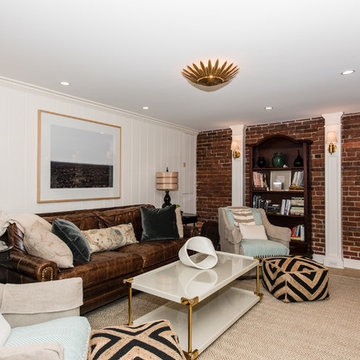
Location: Bethesda, MD, USA
This total revamp turned out better than anticipated leaving the clients thrilled with the outcome.
Finecraft Contractors, Inc.
Interior Designer: Anna Cave
Susie Soleimani Photography
Blog: http://graciousinteriors.blogspot.com/2016/07/from-cellar-to-stellar-lower-level.html
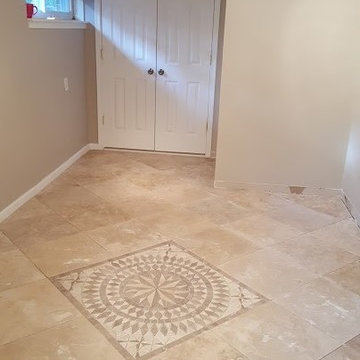
Idée de décoration pour un sous-sol tradition de taille moyenne avec un mur marron, un sol en carrelage de céramique et aucune cheminée.
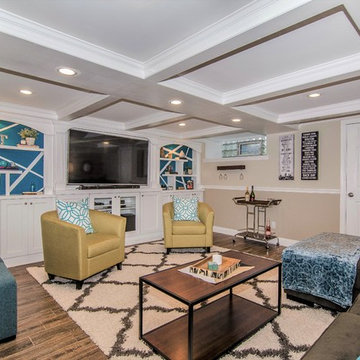
These clients had recently renovated the basement but had no idea how to make it look 'done.' They came to us for the finishing touches and a basic color palette. We took it over the finish line, applying the finishing touches and gave them a space they can be proud of and enjoy for years to come!
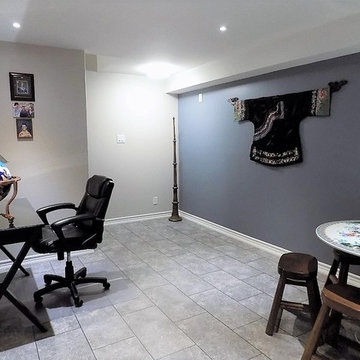
Whether you are adding living space or refurbishing your basement to enable new activities, our team will guide you to the perfect colours to achieve your goal.
Photo Credits: Four Corners Home Solutions
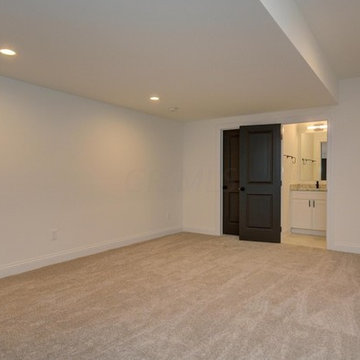
Exemple d'un sous-sol chic de taille moyenne avec un mur blanc, un sol en carrelage de céramique et un sol beige.
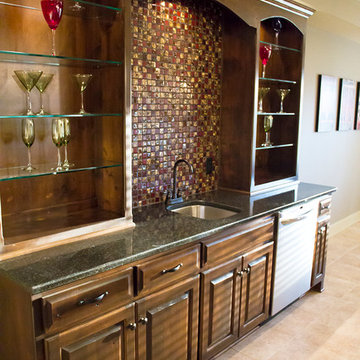
Lower level bar and game area of the Ralston in Colton Lakes South.
Photography by Brandon Bamesberger
Cette image montre un sous-sol traditionnel donnant sur l'extérieur et de taille moyenne avec un mur beige et un sol en carrelage de céramique.
Cette image montre un sous-sol traditionnel donnant sur l'extérieur et de taille moyenne avec un mur beige et un sol en carrelage de céramique.
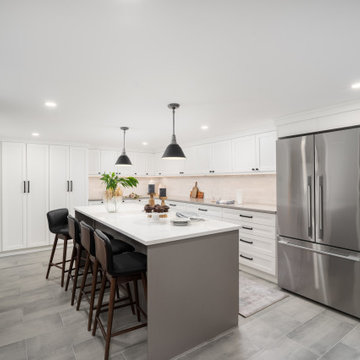
Bright and modern basement entertaining space with custom California Closet cabinets and storage.
Exemple d'un sous-sol chic semi-enterré et de taille moyenne avec un bar de salon, un mur blanc, un sol en carrelage de céramique et un sol gris.
Exemple d'un sous-sol chic semi-enterré et de taille moyenne avec un bar de salon, un mur blanc, un sol en carrelage de céramique et un sol gris.
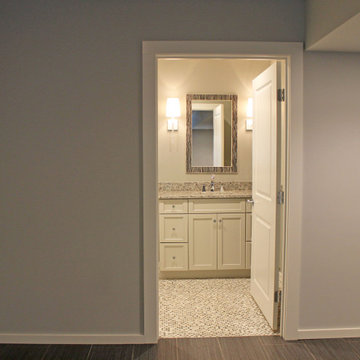
Basement renovation with Modern nero tile floor in 12 x 24 with charcoal gray grout. in main space. Bathroom has zero entry shower with Iceland 5/8" x 5/8" glass mesh mounted mosaic tile. Vanity is by Omega with Daytona door in lunar with gray nickel glaze. Mirror by Tozai home. Sconces by Worlds Away.
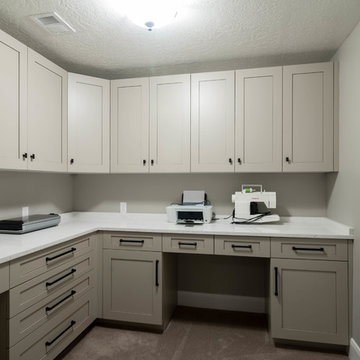
Idée de décoration pour un sous-sol tradition enterré et de taille moyenne avec un mur beige, un sol en carrelage de céramique, aucune cheminée et un sol beige.
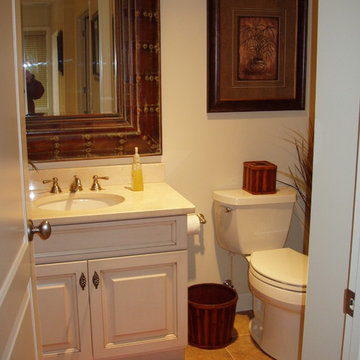
Chad Smith
Aménagement d'un sous-sol classique donnant sur l'extérieur et de taille moyenne avec un mur beige, un sol en carrelage de céramique et aucune cheminée.
Aménagement d'un sous-sol classique donnant sur l'extérieur et de taille moyenne avec un mur beige, un sol en carrelage de céramique et aucune cheminée.
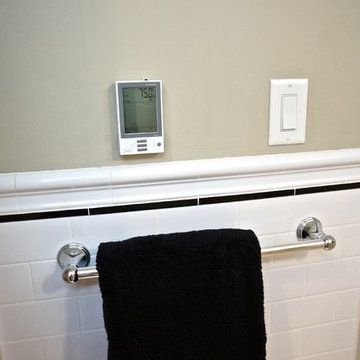
Photos by Greg Schmidt
Idées déco pour un sous-sol classique semi-enterré et de taille moyenne avec un mur beige, un sol en carrelage de céramique et aucune cheminée.
Idées déco pour un sous-sol classique semi-enterré et de taille moyenne avec un mur beige, un sol en carrelage de céramique et aucune cheminée.
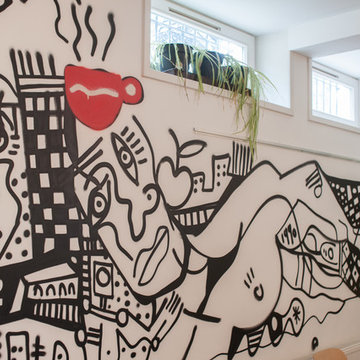
treepack.net/heziz
Aménagement d'un sous-sol éclectique donnant sur l'extérieur et de taille moyenne avec un mur blanc, un sol en carrelage de céramique et aucune cheminée.
Aménagement d'un sous-sol éclectique donnant sur l'extérieur et de taille moyenne avec un mur blanc, un sol en carrelage de céramique et aucune cheminée.
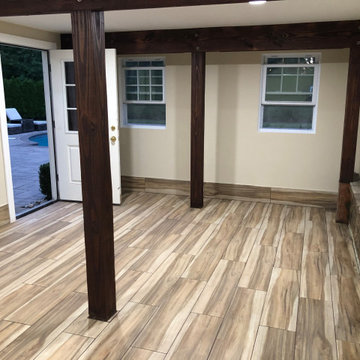
Idée de décoration pour un sous-sol minimaliste de taille moyenne avec salle de jeu, un mur beige, un sol en carrelage de céramique, une cheminée standard, un manteau de cheminée en plâtre, un sol multicolore, un plafond en bois et boiseries.
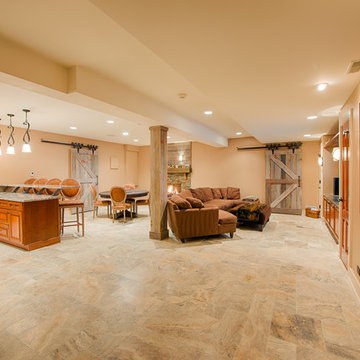
Paul Saini
Réalisation d'un sous-sol chalet de taille moyenne avec un bar de salon, un mur beige, un sol en carrelage de céramique, une cheminée standard et un manteau de cheminée en pierre.
Réalisation d'un sous-sol chalet de taille moyenne avec un bar de salon, un mur beige, un sol en carrelage de céramique, une cheminée standard et un manteau de cheminée en pierre.
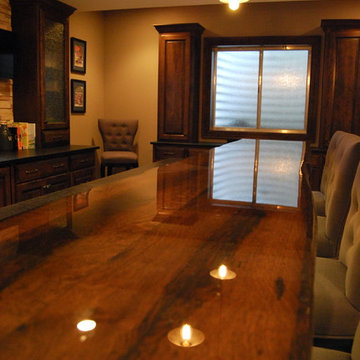
Cette photo montre un sous-sol chic semi-enterré et de taille moyenne avec un mur beige, un sol en carrelage de céramique et aucune cheminée.
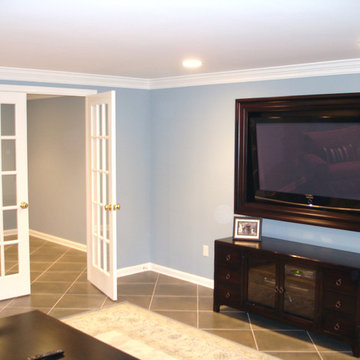
Idée de décoration pour un sous-sol tradition enterré et de taille moyenne avec un mur bleu, un sol en carrelage de céramique et aucune cheminée.
Idées déco de sous-sols de taille moyenne avec un sol en carrelage de céramique
9