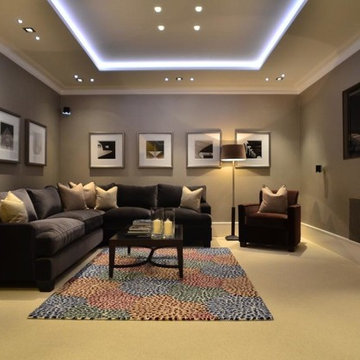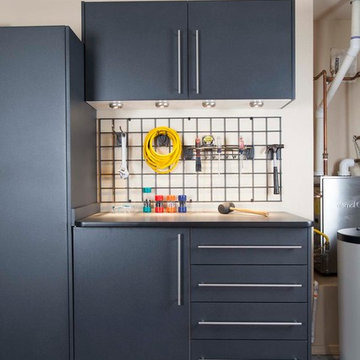Idées déco de sous-sols de taille moyenne
Trier par :
Budget
Trier par:Populaires du jour
1 - 20 sur 375 photos
1 sur 3

The ceiling height in the basement is 12 feet. The bedroom is flooded with natural light thanks to the massive floor to ceiling all glass french door, leading to a spacious below grade patio. The escape ladder and railing are all made from stainless steel.
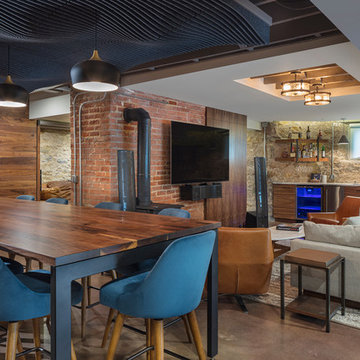
Bob Greenspan Photography
Cette photo montre un sous-sol montagne donnant sur l'extérieur et de taille moyenne avec sol en béton ciré, un poêle à bois et un sol marron.
Cette photo montre un sous-sol montagne donnant sur l'extérieur et de taille moyenne avec sol en béton ciré, un poêle à bois et un sol marron.
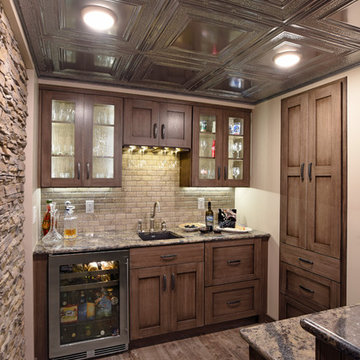
©2016 Daniel Feldkamp, Visual Edge Imaging Studios
Idées déco pour un sous-sol classique enterré et de taille moyenne avec un mur beige, un sol en carrelage de porcelaine et un sol marron.
Idées déco pour un sous-sol classique enterré et de taille moyenne avec un mur beige, un sol en carrelage de porcelaine et un sol marron.

Spacecrafting Photography
Cette photo montre un sous-sol chic semi-enterré et de taille moyenne avec un mur gris, moquette, une cheminée d'angle, un manteau de cheminée en pierre et un sol beige.
Cette photo montre un sous-sol chic semi-enterré et de taille moyenne avec un mur gris, moquette, une cheminée d'angle, un manteau de cheminée en pierre et un sol beige.

Idée de décoration pour un sous-sol minimaliste enterré et de taille moyenne avec un mur blanc, sol en béton ciré, une cheminée standard, un manteau de cheminée en carrelage et un sol gris.
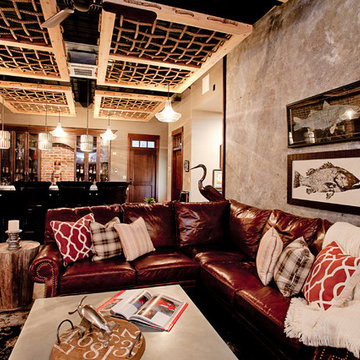
Native House Photography
A place for entertaining and relaxation. Inspired by natural and aviation. This mantuary sets the tone for leaving your worries behind.
Once a boring concrete box, this space now features brick, sandblasted texture, custom rope and wood ceiling treatments and a beautifully crafted bar adorned with a zinc bar top. The bathroom features a custom vanity, inspired by an airplane wing.
What do we love most about this space? The ceiling treatments are the perfect design to hide the exposed industrial ceiling and provide more texture and pattern throughout the space.
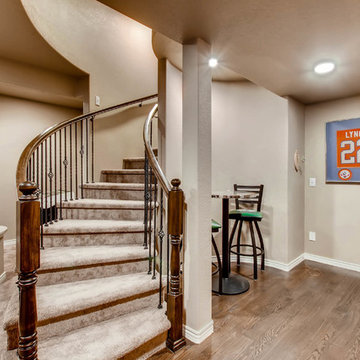
This custom designed basement features a rock wall, custom wet bar and ample entertainment space. The coffered ceiling provides a luxury feel with the wood accents offering a more rustic look.

Idées déco pour un sous-sol classique donnant sur l'extérieur et de taille moyenne avec un mur gris, un sol en carrelage de porcelaine, aucune cheminée, un sol gris et un plafond en bois.

Cette photo montre un sous-sol tendance enterré et de taille moyenne avec un mur blanc, moquette et un plafond décaissé.
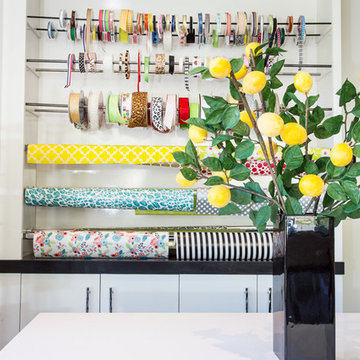
Cette image montre un sous-sol design enterré et de taille moyenne avec un mur blanc, un sol en carrelage de céramique et un sol gris.

Below Buchanan is a basement renovation that feels as light and welcoming as one of our outdoor living spaces. The project is full of unique details, custom woodworking, built-in storage, and gorgeous fixtures. Custom carpentry is everywhere, from the built-in storage cabinets and molding to the private booth, the bar cabinetry, and the fireplace lounge.
Creating this bright, airy atmosphere was no small challenge, considering the lack of natural light and spatial restrictions. A color pallet of white opened up the space with wood, leather, and brass accents bringing warmth and balance. The finished basement features three primary spaces: the bar and lounge, a home gym, and a bathroom, as well as additional storage space. As seen in the before image, a double row of support pillars runs through the center of the space dictating the long, narrow design of the bar and lounge. Building a custom dining area with booth seating was a clever way to save space. The booth is built into the dividing wall, nestled between the support beams. The same is true for the built-in storage cabinet. It utilizes a space between the support pillars that would otherwise have been wasted.
The small details are as significant as the larger ones in this design. The built-in storage and bar cabinetry are all finished with brass handle pulls, to match the light fixtures, faucets, and bar shelving. White marble counters for the bar, bathroom, and dining table bring a hint of Hollywood glamour. White brick appears in the fireplace and back bar. To keep the space feeling as lofty as possible, the exposed ceilings are painted black with segments of drop ceilings accented by a wide wood molding, a nod to the appearance of exposed beams. Every detail is thoughtfully chosen right down from the cable railing on the staircase to the wood paneling behind the booth, and wrapping the bar.
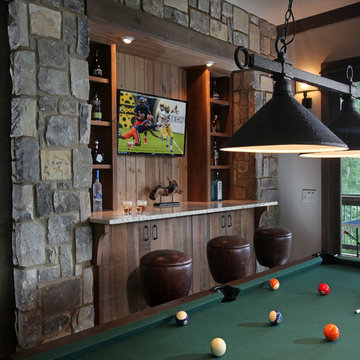
The game room built-in bar is made with rustic cherry wood with a matte finish. The stone walls with heavy timber lintel gives this space a rustic look. This is a perfect space to enjoy a game of pool while watching the game on TV. Modern Rustic Homes
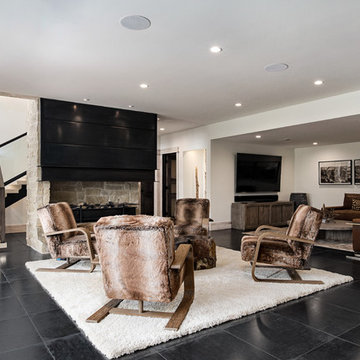
Samantha Ward - Picture KC
Cette image montre un sous-sol minimaliste donnant sur l'extérieur et de taille moyenne avec un mur blanc, un manteau de cheminée en pierre et un sol noir.
Cette image montre un sous-sol minimaliste donnant sur l'extérieur et de taille moyenne avec un mur blanc, un manteau de cheminée en pierre et un sol noir.
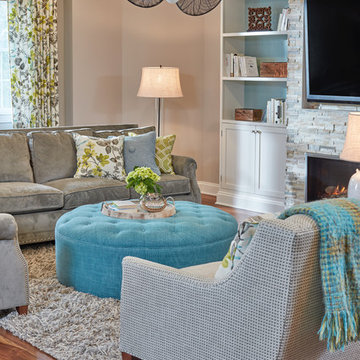
David Burroughs
Cette image montre un sous-sol traditionnel donnant sur l'extérieur et de taille moyenne avec un mur gris, un sol en bois brun, une cheminée standard et un manteau de cheminée en pierre.
Cette image montre un sous-sol traditionnel donnant sur l'extérieur et de taille moyenne avec un mur gris, un sol en bois brun, une cheminée standard et un manteau de cheminée en pierre.
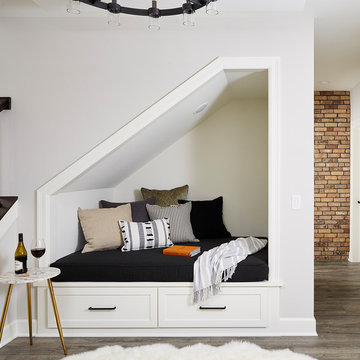
Reading nook
Idée de décoration pour un sous-sol tradition donnant sur l'extérieur et de taille moyenne avec un mur gris, un sol en vinyl et un sol gris.
Idée de décoration pour un sous-sol tradition donnant sur l'extérieur et de taille moyenne avec un mur gris, un sol en vinyl et un sol gris.
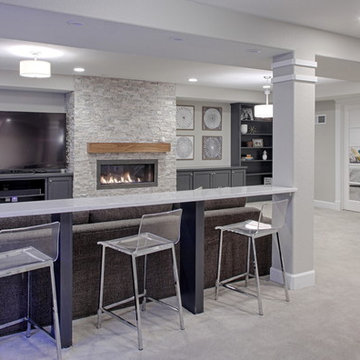
Cette photo montre un sous-sol tendance enterré et de taille moyenne avec un mur gris, moquette, un manteau de cheminée en pierre et une cheminée ribbon.
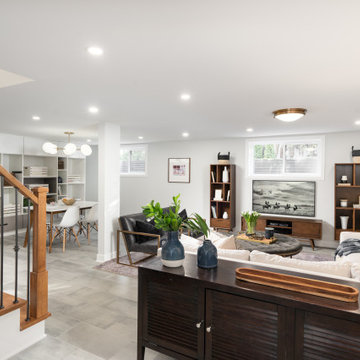
Bright and airy multi-purpose basement for movie night, arts and crafts, reading, or game night.
Réalisation d'un sous-sol tradition semi-enterré et de taille moyenne avec un mur blanc, un sol en carrelage de céramique et un sol gris.
Réalisation d'un sous-sol tradition semi-enterré et de taille moyenne avec un mur blanc, un sol en carrelage de céramique et un sol gris.
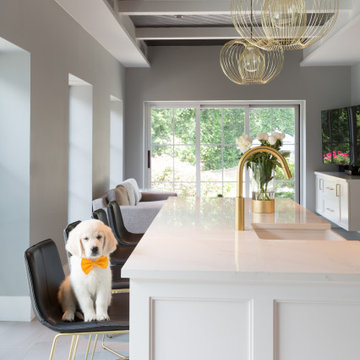
Cette photo montre un sous-sol chic donnant sur l'extérieur et de taille moyenne avec un mur gris, un sol en carrelage de porcelaine, aucune cheminée, un sol gris et un plafond en bois.
Idées déco de sous-sols de taille moyenne
1
