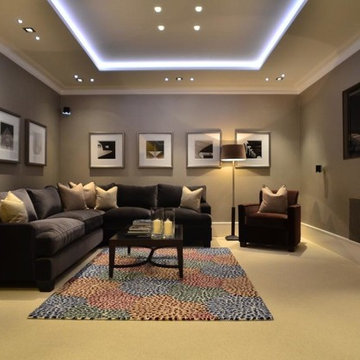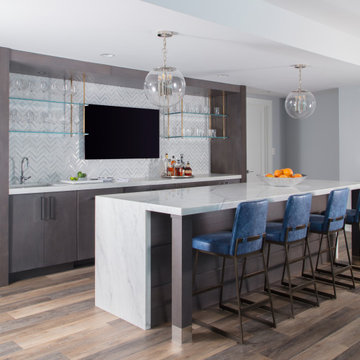Idées déco de sous-sols de taille moyenne
Trier par :
Budget
Trier par:Populaires du jour
81 - 100 sur 375 photos
1 sur 3
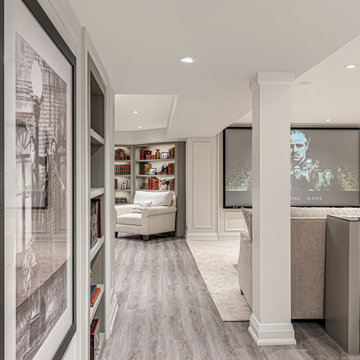
Hollywood Haven: A place to gather, entertain, and enjoy the classics on the big screen.
This formally unfinished basement has been transformed into a cozy, upscale, family-friendly space with cutting edge technology. This basement also features a secret bookcase door!
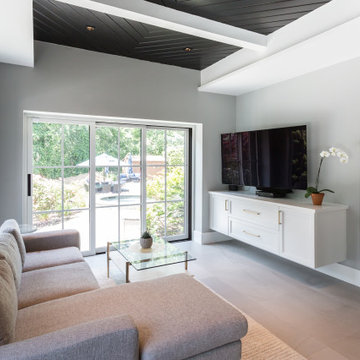
Réalisation d'un sous-sol tradition donnant sur l'extérieur et de taille moyenne avec un mur gris, un sol en carrelage de porcelaine, aucune cheminée, un sol gris et un plafond en bois.
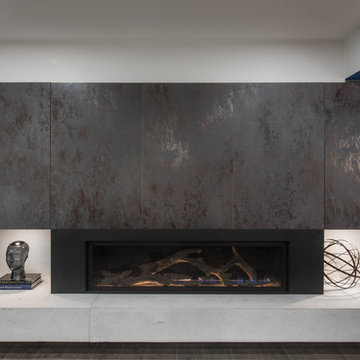
Stephani Buchman Photography
Exemple d'un sous-sol tendance enterré et de taille moyenne avec un mur blanc, un sol en bois brun et une cheminée standard.
Exemple d'un sous-sol tendance enterré et de taille moyenne avec un mur blanc, un sol en bois brun et une cheminée standard.
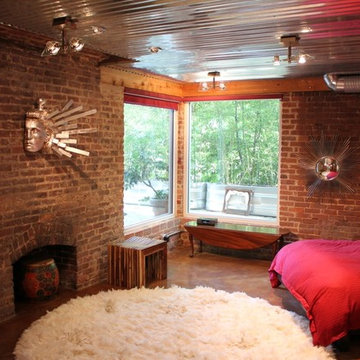
This is a renovation of a basement apartment.
Lead Designer Tina A. Arnold.
Contractor, Outside The Box Construction
Idées déco pour un sous-sol contemporain donnant sur l'extérieur et de taille moyenne avec sol en béton ciré, une cheminée standard et un manteau de cheminée en brique.
Idées déco pour un sous-sol contemporain donnant sur l'extérieur et de taille moyenne avec sol en béton ciré, une cheminée standard et un manteau de cheminée en brique.
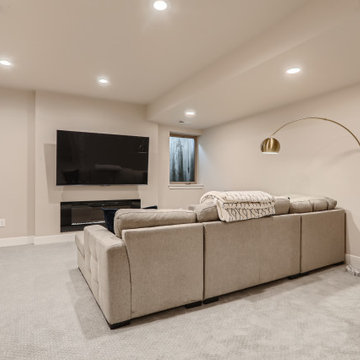
Beautiful modern basement with electric ribbon fireplace.
Réalisation d'un sous-sol minimaliste semi-enterré et de taille moyenne avec un mur gris, une cheminée ribbon, un manteau de cheminée en plâtre et un sol gris.
Réalisation d'un sous-sol minimaliste semi-enterré et de taille moyenne avec un mur gris, une cheminée ribbon, un manteau de cheminée en plâtre et un sol gris.
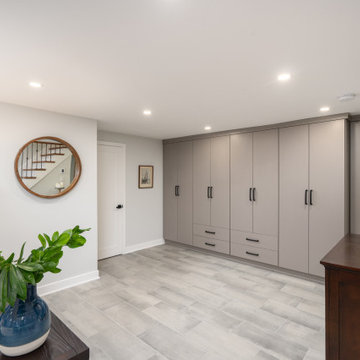
Basement storage area with custom California Closets.
Cette image montre un sous-sol traditionnel semi-enterré et de taille moyenne avec un mur blanc, un sol en carrelage de céramique et un sol gris.
Cette image montre un sous-sol traditionnel semi-enterré et de taille moyenne avec un mur blanc, un sol en carrelage de céramique et un sol gris.
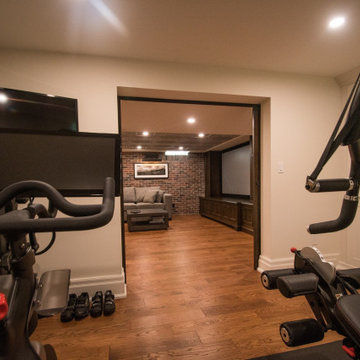
Cette image montre un sous-sol traditionnel enterré et de taille moyenne avec un mur blanc, un sol en bois brun et un sol marron.
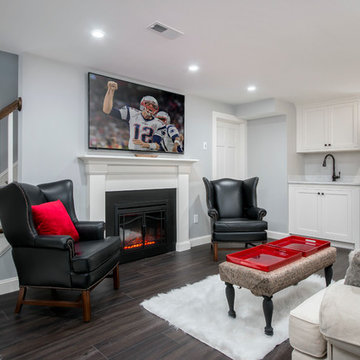
2nd view from built ins corner. The door is the entrance to the utility and mechanical portion of the basement
Réalisation d'un sous-sol tradition donnant sur l'extérieur et de taille moyenne avec un mur bleu et un sol en vinyl.
Réalisation d'un sous-sol tradition donnant sur l'extérieur et de taille moyenne avec un mur bleu et un sol en vinyl.
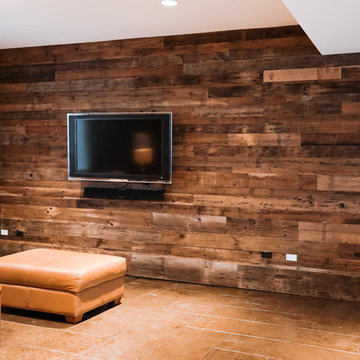
Cozy & refined rustic basement space, featuring reclaimed wood focal wall, and painted stamped-concrete flooring for durability and low-maintenance.
Exemple d'un sous-sol montagne enterré et de taille moyenne avec sol en béton ciré et un manteau de cheminée en bois.
Exemple d'un sous-sol montagne enterré et de taille moyenne avec sol en béton ciré et un manteau de cheminée en bois.
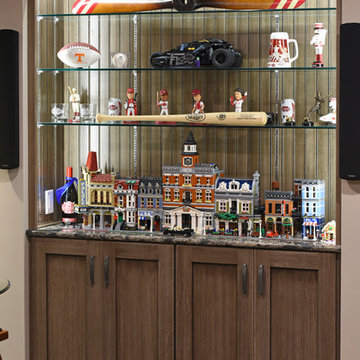
©2016 Daniel Feldkamp, Visual Edge Imaging Studios
Idée de décoration pour un sous-sol tradition enterré et de taille moyenne avec un mur beige, un sol en carrelage de porcelaine et un sol gris.
Idée de décoration pour un sous-sol tradition enterré et de taille moyenne avec un mur beige, un sol en carrelage de porcelaine et un sol gris.
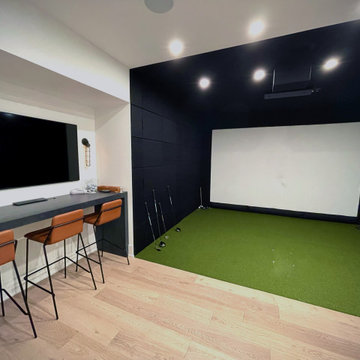
Aménagement d'un sous-sol moderne enterré et de taille moyenne avec salle de jeu, un mur noir et parquet clair.
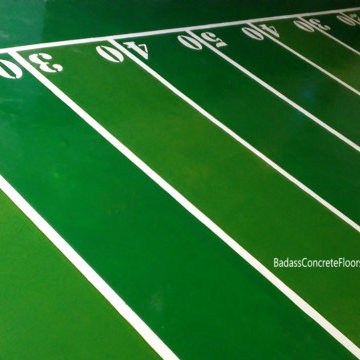
Design and durability come together to showcase your personal style. Fully customizable flooring options give you a new element to your designing options. Visit BadassFloorscapes.com for more info
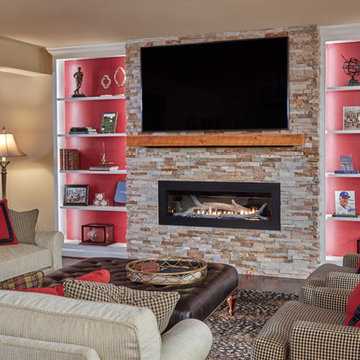
David Burroughs
Cette image montre un sous-sol traditionnel donnant sur l'extérieur et de taille moyenne avec un mur beige, un sol en bois brun, une cheminée standard et un manteau de cheminée en pierre.
Cette image montre un sous-sol traditionnel donnant sur l'extérieur et de taille moyenne avec un mur beige, un sol en bois brun, une cheminée standard et un manteau de cheminée en pierre.
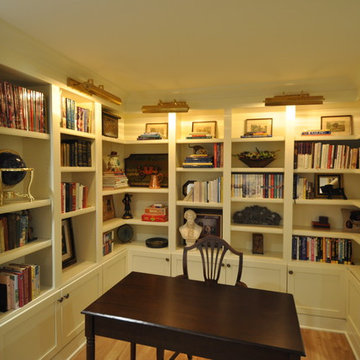
Cette image montre un sous-sol traditionnel donnant sur l'extérieur et de taille moyenne avec un mur beige, sol en stratifié et un sol marron.
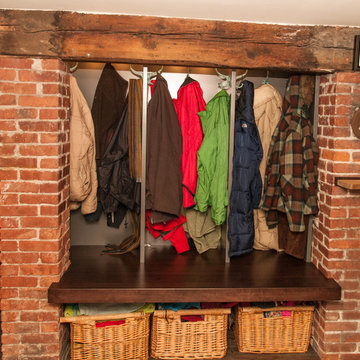
Just because your ceilings are a bit low in your basement and you have a very old house, it doesn't mean you can not do anything with it. This basement has been transformed into a great gathering space/mudroom/guest room/guest bathroom adding a new level of living space for the house. Although the cabinetry is contemporary, the existing exposed brick and beam bring character and warmth to the new space.
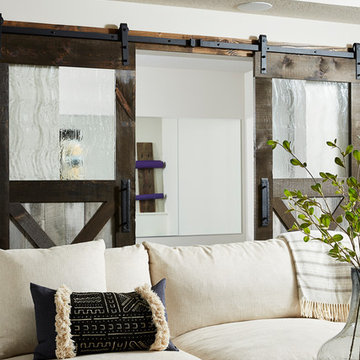
Cette photo montre un sous-sol nature donnant sur l'extérieur et de taille moyenne avec un mur blanc, moquette, une cheminée d'angle, un manteau de cheminée en pierre et un sol gris.
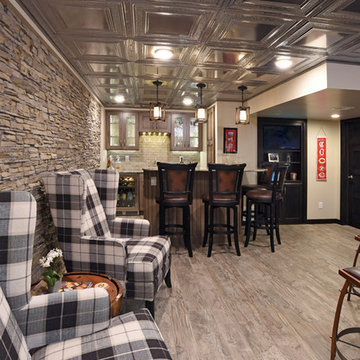
©2016 Daniel Feldkamp, Visual Edge Imaging Studios
Exemple d'un sous-sol chic enterré et de taille moyenne avec un mur beige, un sol en carrelage de porcelaine et un sol gris.
Exemple d'un sous-sol chic enterré et de taille moyenne avec un mur beige, un sol en carrelage de porcelaine et un sol gris.
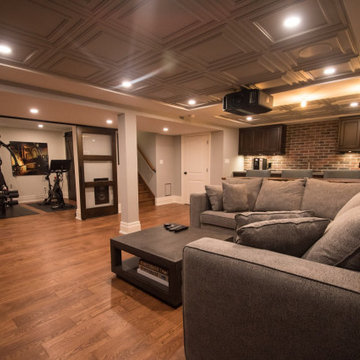
Idées déco pour un sous-sol classique enterré et de taille moyenne avec un mur blanc, un sol en bois brun et un sol marron.
Idées déco de sous-sols de taille moyenne
5
