Idées déco de sous-sols donnant sur l'extérieur avec parquet foncé
Trier par :
Budget
Trier par:Populaires du jour
81 - 100 sur 839 photos
1 sur 3
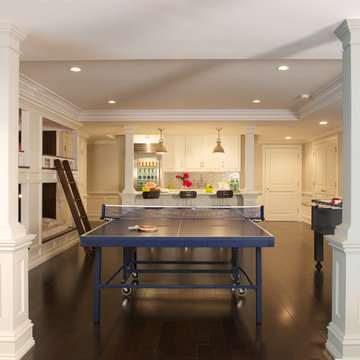
Aménagement d'un grand sous-sol classique donnant sur l'extérieur avec un mur blanc et parquet foncé.
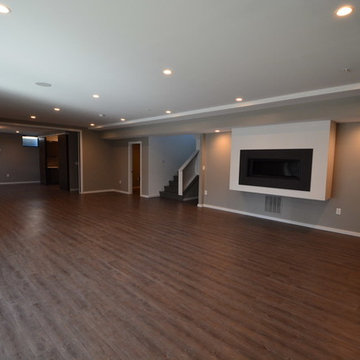
Cette image montre un très grand sous-sol traditionnel donnant sur l'extérieur avec un mur beige, parquet foncé et aucune cheminée.
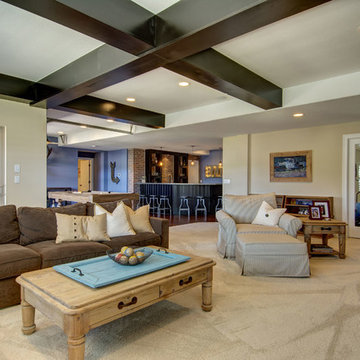
©Finished Basement Company
Exemple d'un sous-sol chic donnant sur l'extérieur et de taille moyenne avec un mur bleu, parquet foncé, aucune cheminée et un sol marron.
Exemple d'un sous-sol chic donnant sur l'extérieur et de taille moyenne avec un mur bleu, parquet foncé, aucune cheminée et un sol marron.

Back bar decorative tile with backlit reclaimed wood shelves.
Our client wanted to finish the basement of his home where he and his wife could enjoy the company of friends and family and spend time at a beautiful fully stocked bar and wine cellar, play billiards or card games, or watch a movie in the home theater. The cabinets, wine cellar racks, banquette, barnwood reclaimed columns, and home theater cabinetry were designed and built in our in-house custom cabinet shop. Our company also supplied and installed the home theater equipment.
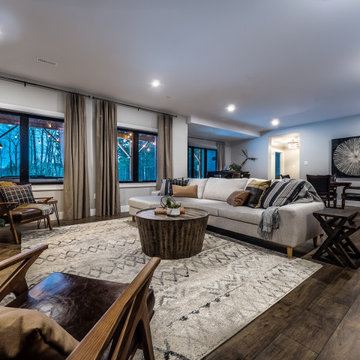
Modern farmhouse style with black and white accents and hits of warm leather.
Idée de décoration pour un grand sous-sol champêtre donnant sur l'extérieur avec un mur multicolore et parquet foncé.
Idée de décoration pour un grand sous-sol champêtre donnant sur l'extérieur avec un mur multicolore et parquet foncé.
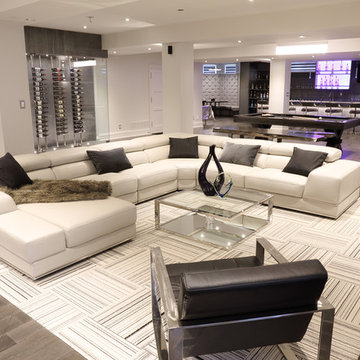
Réalisation d'un très grand sous-sol design donnant sur l'extérieur avec un mur gris, parquet foncé, une cheminée standard, un manteau de cheminée en carrelage et un sol marron.
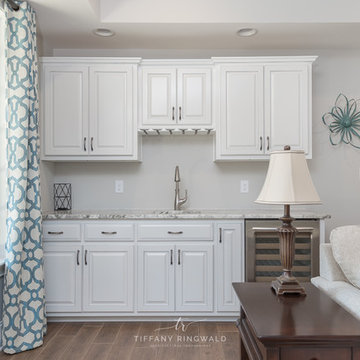
Beautiful brick home on Lake Norman! Exterior features a touch of rustic with gable details, wood shutters and garage doors and lake view with private paved access to dock and boat slip.
© Tiffany Ringwald Photography
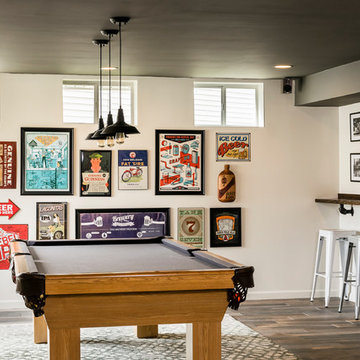
Karen Palmer Photography
Idée de décoration pour un grand sous-sol champêtre donnant sur l'extérieur avec un mur blanc, parquet foncé, une cheminée standard, un manteau de cheminée en brique et un sol marron.
Idée de décoration pour un grand sous-sol champêtre donnant sur l'extérieur avec un mur blanc, parquet foncé, une cheminée standard, un manteau de cheminée en brique et un sol marron.
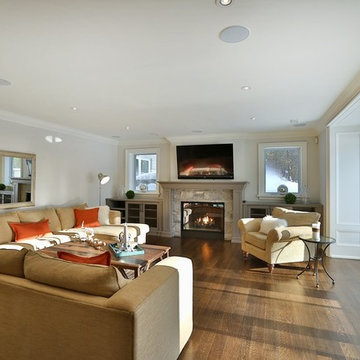
Inspiration pour un sous-sol traditionnel donnant sur l'extérieur avec un mur blanc et parquet foncé.
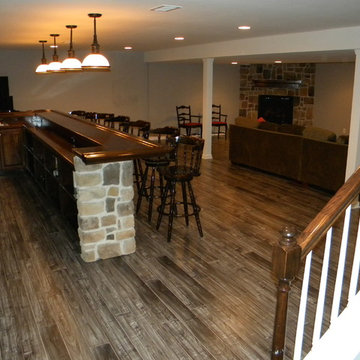
This basement remodel is the perfect place for entertaining guests, and there is even a child's play room. This basement looks like the perfect man cave; wood floors, custom built stone bar and the matching fireplace, and plenty of places for friends to sit and enjoy themselves. The walls are a light grey, and the wood flooring is actually vinyl and is very durable for a basement bar.

This walkout basement features sliding glass doors and bright windows that light up the space. ©Finished Basement Company
Réalisation d'un grand sous-sol tradition donnant sur l'extérieur avec un mur gris, parquet foncé, une cheminée d'angle, un manteau de cheminée en carrelage et un sol marron.
Réalisation d'un grand sous-sol tradition donnant sur l'extérieur avec un mur gris, parquet foncé, une cheminée d'angle, un manteau de cheminée en carrelage et un sol marron.
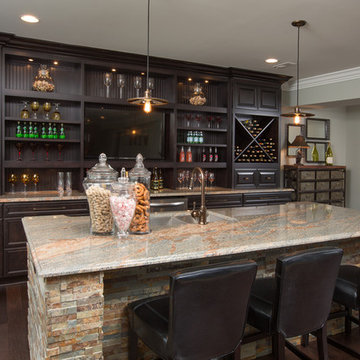
Réalisation d'un sous-sol tradition donnant sur l'extérieur et de taille moyenne avec un mur gris et parquet foncé.
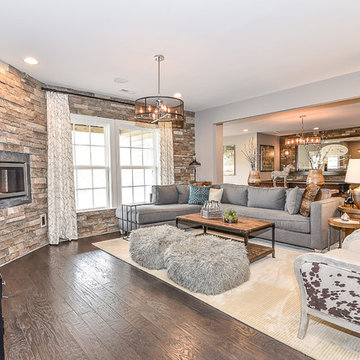
Inspiration pour un sous-sol traditionnel donnant sur l'extérieur et de taille moyenne avec un mur gris, parquet foncé, une cheminée ribbon et un manteau de cheminée en carrelage.
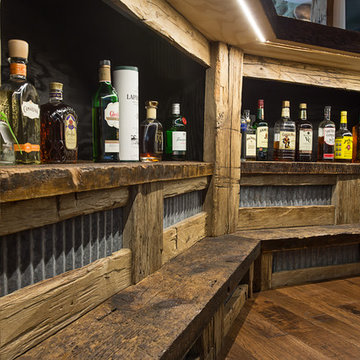
Idée de décoration pour un grand sous-sol chalet donnant sur l'extérieur avec un mur blanc, parquet foncé et une cheminée standard.
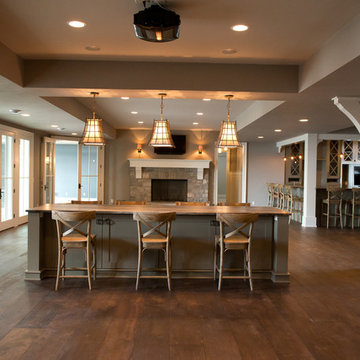
lower level family room and bar
Réalisation d'un très grand sous-sol champêtre donnant sur l'extérieur avec un mur gris, parquet foncé, une cheminée standard et un manteau de cheminée en pierre.
Réalisation d'un très grand sous-sol champêtre donnant sur l'extérieur avec un mur gris, parquet foncé, une cheminée standard et un manteau de cheminée en pierre.
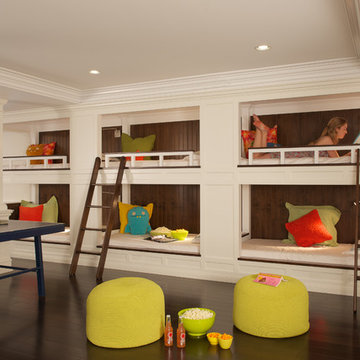
6 custom bunkbeds in basement renovation. Photo Credit: Jane Beiles Photography
Cette image montre un sous-sol design donnant sur l'extérieur avec un mur beige et parquet foncé.
Cette image montre un sous-sol design donnant sur l'extérieur avec un mur beige et parquet foncé.
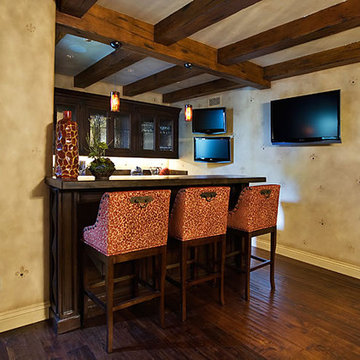
Exemple d'un sous-sol chic donnant sur l'extérieur et de taille moyenne avec un mur beige, parquet foncé et aucune cheminée.
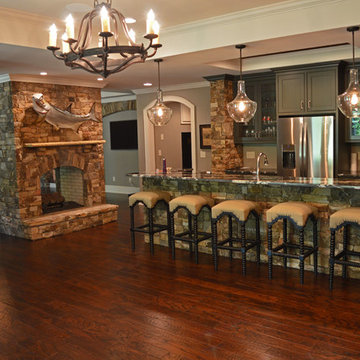
Basement finish including custom stone/granite bar with two sided fireplace family room-entertainment.
Custom glass front cabinets
Engineered wood floors
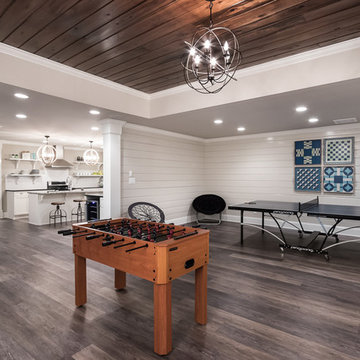
Idées déco pour un très grand sous-sol campagne donnant sur l'extérieur avec un mur gris et parquet foncé.
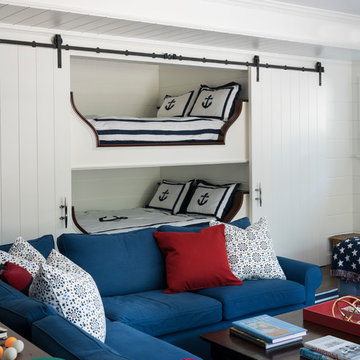
A nautical themed basement recreation room with shiplap paneling features v-groove board complements at the ceiling soffit and the barn doors that reveal a double bunk-bed niche with shelf space and trundle.
James Merrell Photography
Idées déco de sous-sols donnant sur l'extérieur avec parquet foncé
5