Idées déco de sous-sols donnant sur l'extérieur avec tous types de manteaux de cheminée
Trier par :
Budget
Trier par:Populaires du jour
41 - 60 sur 3 575 photos
1 sur 3

Here's one of our most recent projects that was completed in 2011. This client had just finished a major remodel of their house in 2008 and were about to enjoy Christmas in their new home. At the time, Seattle was buried under several inches of snow (a rarity for us) and the entire region was paralyzed for a few days waiting for the thaw. Our client decided to take advantage of this opportunity and was in his driveway sledding when a neighbor rushed down the drive yelling that his house was on fire. Unfortunately, the house was already engulfed in flames. Equally unfortunate was the snowstorm and the delay it caused the fire department getting to the site. By the time they arrived, the house and contents were a total loss of more than $2.2 million.
Our role in the reconstruction of this home was two-fold. The first year of our involvement was spent working with a team of forensic contractors gutting the house, cleansing it of all particulate matter, and then helping our client negotiate his insurance settlement. Once we got over these hurdles, the design work and reconstruction started. Maintaining the existing shell, we reworked the interior room arrangement to create classic great room house with a contemporary twist. Both levels of the home were opened up to take advantage of the waterfront views and flood the interiors with natural light. On the lower level, rearrangement of the walls resulted in a tripling of the size of the family room while creating an additional sitting/game room. The upper level was arranged with living spaces bookended by the Master Bedroom at one end the kitchen at the other. The open Great Room and wrap around deck create a relaxed and sophisticated living and entertainment space that is accentuated by a high level of trim and tile detail on the interior and by custom metal railings and light fixtures on the exterior.

These Basement stairs feature a niche with hidden railing. ©Finished Basement Company
Idée de décoration pour un grand sous-sol tradition donnant sur l'extérieur avec un mur gris, moquette, une cheminée d'angle, un manteau de cheminée en carrelage et un sol beige.
Idée de décoration pour un grand sous-sol tradition donnant sur l'extérieur avec un mur gris, moquette, une cheminée d'angle, un manteau de cheminée en carrelage et un sol beige.

Lower Level Living/Media Area features white oak walls, custom, reclaimed limestone fireplace surround, and media wall - Scandinavian Modern Interior - Indianapolis, IN - Trader's Point - Architect: HAUS | Architecture For Modern Lifestyles - Construction Manager: WERK | Building Modern - Christopher Short + Paul Reynolds - Photo: HAUS | Architecture

Lower Level Living/Media Area features white oak walls, custom, reclaimed limestone fireplace surround, and media wall - Scandinavian Modern Interior - Indianapolis, IN - Trader's Point - Architect: HAUS | Architecture For Modern Lifestyles - Construction Manager: WERK | Building Modern - Christopher Short + Paul Reynolds - Photo: HAUS | Architecture - Photo: Premier Luxury Electronic Lifestyles

Inspiration pour un grand sous-sol design donnant sur l'extérieur avec un bar de salon, un mur noir, un sol en vinyl, une cheminée standard, un manteau de cheminée en brique, un sol marron et du lambris de bois.

We were able to take a partially remodeled basement and give it a full facelift. We installed all new LVP flooring in the game, bar, stairs, and living room areas, tile flooring in the mud room and bar area, repaired and painted all the walls and ceiling, replaced the old drop ceiling tiles with decorative ones to give a coffered ceiling look, added more lighting, installed a new mantle, and changed out all the door hardware to black knobs and hinges. This is now truly a great place to entertain or just have some fun with the family.

The clients lower level was in need of a bright and fresh perspective, with a twist of inspiration from a recent stay in Amsterdam. The previous space was dark, cold, somewhat rustic and featured a fireplace that too up way to much of the space. They wanted a new space where their teenagers could hang out with their friends and where family nights could be filled with colorful expression.
Light & clear acrylic chairs allow you to embrace the colors beyond the game table. A wallpaper mural adds a colorful back drop to the space.
Check out the before photos for a true look at what was changed in the space.
Photography by Spacecrafting Photography
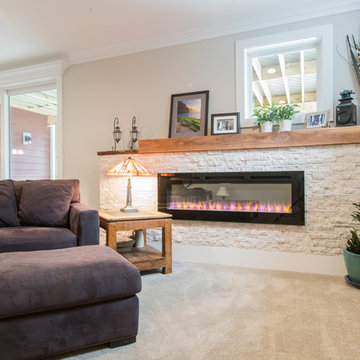
Idée de décoration pour un sous-sol tradition donnant sur l'extérieur et de taille moyenne avec un mur gris, moquette, une cheminée ribbon, un manteau de cheminée en pierre et un sol beige.
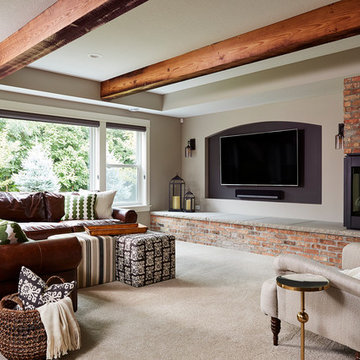
Comfortable seating area with a fireplace and TV feature wall and exposed beams. The bench level hearth offers additional seating.
Alyssa Lee Photography
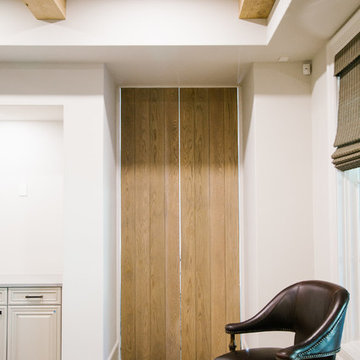
Exemple d'un grand sous-sol chic donnant sur l'extérieur avec un mur blanc, parquet clair, une cheminée standard, un manteau de cheminée en béton et un sol marron.

Alyssa Lee Photography
Idée de décoration pour un sous-sol tradition donnant sur l'extérieur et de taille moyenne avec un mur gris, parquet foncé, une cheminée standard, un manteau de cheminée en carrelage et un sol marron.
Idée de décoration pour un sous-sol tradition donnant sur l'extérieur et de taille moyenne avec un mur gris, parquet foncé, une cheminée standard, un manteau de cheminée en carrelage et un sol marron.

Beautiful, large basement finish with many custom finishes for this family to enjoy!
Inspiration pour un grand sous-sol traditionnel donnant sur l'extérieur avec un mur gris, un sol en vinyl, un manteau de cheminée en pierre, un sol gris et une cheminée d'angle.
Inspiration pour un grand sous-sol traditionnel donnant sur l'extérieur avec un mur gris, un sol en vinyl, un manteau de cheminée en pierre, un sol gris et une cheminée d'angle.
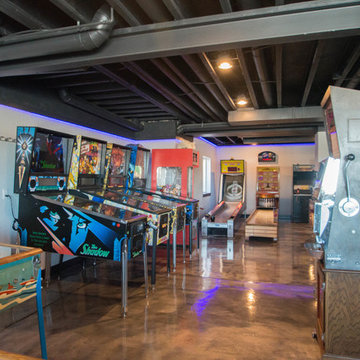
Basement game room focused on retro style games, slot machines, pool table. Owners wanted an open feel with a little more industrial and modern appeal, therefore we left the ceiling unfinished. The floors are an epoxy type finish that allows for high traffic usage, easy clean up and no need to replace carpet in the long term.
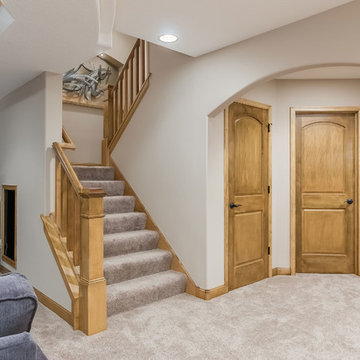
©Finished Basement Company
Réalisation d'un grand sous-sol tradition donnant sur l'extérieur avec un mur gris, moquette, une cheminée standard, un manteau de cheminée en pierre et un sol gris.
Réalisation d'un grand sous-sol tradition donnant sur l'extérieur avec un mur gris, moquette, une cheminée standard, un manteau de cheminée en pierre et un sol gris.

Cette image montre un sous-sol design donnant sur l'extérieur et de taille moyenne avec un mur blanc, moquette, une cheminée standard, un manteau de cheminée en pierre et un sol beige.
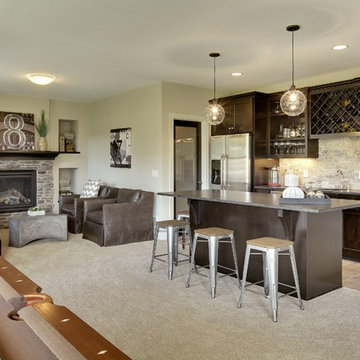
Finished basement with many options for entertaining. A home bar, fireplace, and room for table games.
Photography by Spacecrafting
Réalisation d'un grand sous-sol tradition donnant sur l'extérieur avec un mur beige, moquette, aucune cheminée et un manteau de cheminée en pierre.
Réalisation d'un grand sous-sol tradition donnant sur l'extérieur avec un mur beige, moquette, aucune cheminée et un manteau de cheminée en pierre.
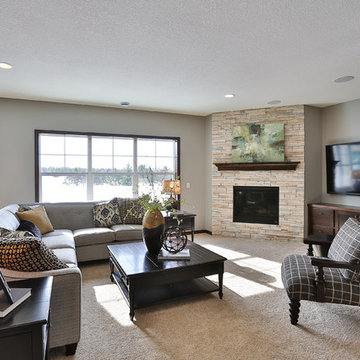
Cette photo montre un sous-sol chic donnant sur l'extérieur et de taille moyenne avec un mur gris, moquette, un manteau de cheminée en pierre et une cheminée standard.

Comfortable performance fabric sectional and indoor/outdoor rug for durable family entertaining. Complete with a ventless fireplace and wine closet.
Réalisation d'un grand sous-sol marin donnant sur l'extérieur avec salle de cinéma, un mur blanc, un sol en vinyl, une cheminée standard, un manteau de cheminée en lambris de bois, un sol marron et du lambris de bois.
Réalisation d'un grand sous-sol marin donnant sur l'extérieur avec salle de cinéma, un mur blanc, un sol en vinyl, une cheminée standard, un manteau de cheminée en lambris de bois, un sol marron et du lambris de bois.

Lower Level Living/Media Area features white oak walls, custom, reclaimed limestone fireplace surround, and media wall - Scandinavian Modern Interior - Indianapolis, IN - Trader's Point - Architect: HAUS | Architecture For Modern Lifestyles - Construction Manager: WERK | Building Modern - Christopher Short + Paul Reynolds - Photo: HAUS | Architecture

Réalisation d'un grand sous-sol champêtre donnant sur l'extérieur avec salle de jeu, un mur gris, un sol en vinyl, une cheminée standard, un manteau de cheminée en lambris de bois, un sol multicolore et boiseries.
Idées déco de sous-sols donnant sur l'extérieur avec tous types de manteaux de cheminée
3