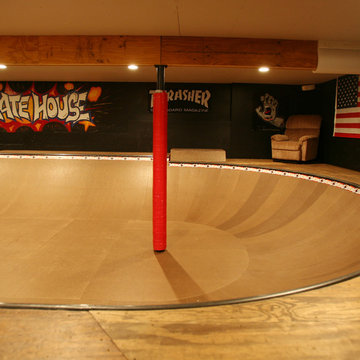Idées déco de sous-sols donnant sur l'extérieur avec un mur noir
Trier par :
Budget
Trier par:Populaires du jour
21 - 40 sur 77 photos
1 sur 3
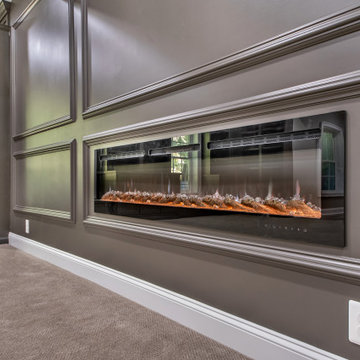
The electric fireplace is another important element in this basement remodeling project that gives a modern touch.
Idée de décoration pour un grand sous-sol tradition donnant sur l'extérieur avec un bar de salon, un mur noir, moquette, un sol marron et cheminée suspendue.
Idée de décoration pour un grand sous-sol tradition donnant sur l'extérieur avec un bar de salon, un mur noir, moquette, un sol marron et cheminée suspendue.
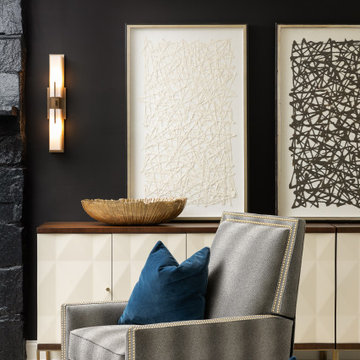
Chic. Moody. Sexy. These are just a few of the words that come to mind when I think about the W Hotel in downtown Bellevue, WA. When my client came to me with this as inspiration for her Basement makeover, I couldn’t wait to get started on the transformation. Everything from the poured concrete floors to mimic Carrera marble, to the remodeled bar area, and the custom designed billiard table to match the custom furnishings is just so luxe! Tourmaline velvet, embossed leather, and lacquered walls adds texture and depth to this multi-functional living space.
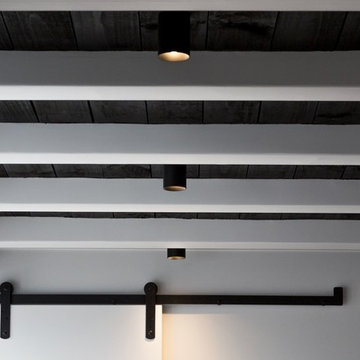
Idée de décoration pour un petit sous-sol design donnant sur l'extérieur avec un mur noir.
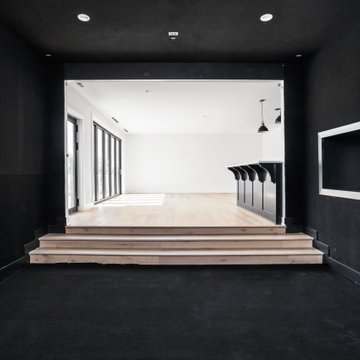
Golf simulator with black carpet walls ceiling and flooring.
Idées déco pour un grand sous-sol classique donnant sur l'extérieur avec salle de jeu, un mur noir, moquette et un sol noir.
Idées déco pour un grand sous-sol classique donnant sur l'extérieur avec salle de jeu, un mur noir, moquette et un sol noir.
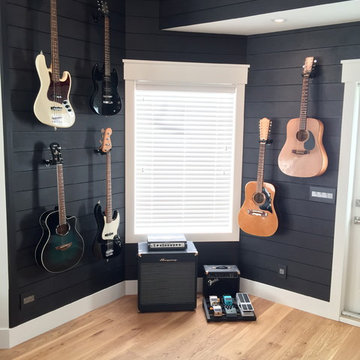
Aménagement d'un sous-sol campagne donnant sur l'extérieur et de taille moyenne avec un mur noir et un sol en bois brun.
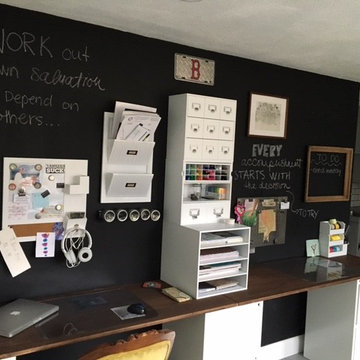
Melissa O'Neil
Inspiration pour un très grand sous-sol bohème donnant sur l'extérieur avec un mur noir et un sol en carrelage de porcelaine.
Inspiration pour un très grand sous-sol bohème donnant sur l'extérieur avec un mur noir et un sol en carrelage de porcelaine.
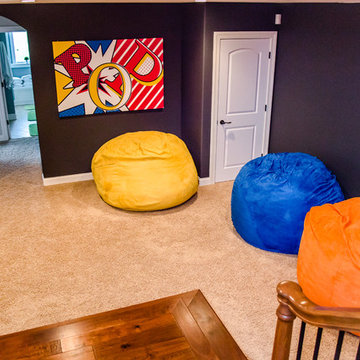
Idées déco pour un sous-sol éclectique de taille moyenne et donnant sur l'extérieur avec moquette, un sol beige et un mur noir.
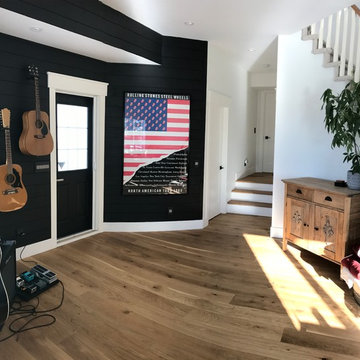
Aménagement d'un sous-sol campagne donnant sur l'extérieur et de taille moyenne avec un mur noir et un sol en bois brun.
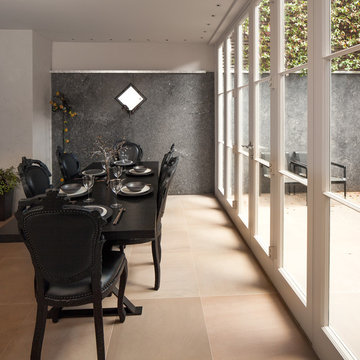
Juliet Murphy
Cette image montre un grand sous-sol traditionnel donnant sur l'extérieur avec un mur noir, un sol en carrelage de céramique et un sol beige.
Cette image montre un grand sous-sol traditionnel donnant sur l'extérieur avec un mur noir, un sol en carrelage de céramique et un sol beige.
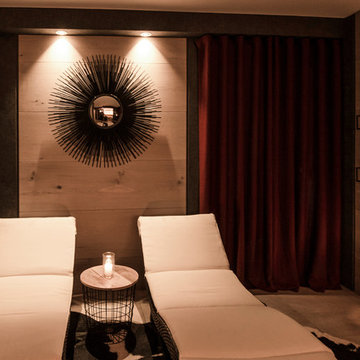
Interior Design: freudenspiel by Elisabeth Zola,
Fotos: Zolaproduction;
Der Raum bekam durch die schwarze Tapete und den Eichenholzvertäfelungen einen gemütlichen Wellness-Charakter.
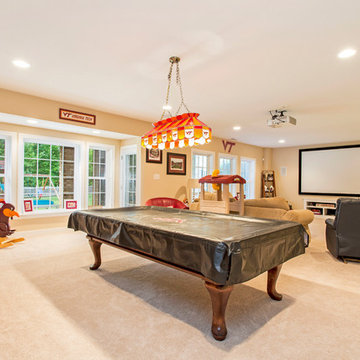
Aménagement d'un sous-sol donnant sur l'extérieur avec un mur noir, moquette et un sol blanc.
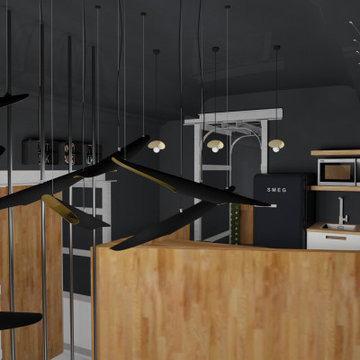
Inspiration pour un sous-sol design donnant sur l'extérieur avec un mur noir, sol en béton ciré et un sol gris.
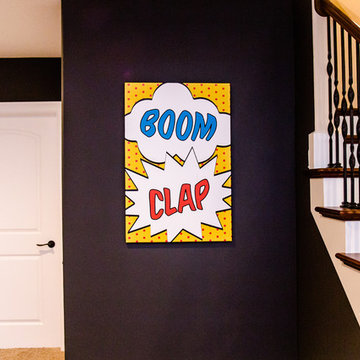
Idée de décoration pour un sous-sol bohème donnant sur l'extérieur et de taille moyenne avec un mur noir, moquette et un sol beige.
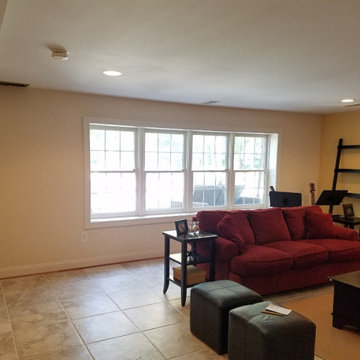
Chic. Moody. Sexy. These are just a few of the words that come to mind when I think about the W Hotel in downtown Bellevue, WA. When my client came to me with this as inspiration for her Basement makeover, I couldn’t wait to get started on the transformation. Everything from the poured concrete floors to mimic Carrera marble, to the remodeled bar area, and the custom designed billiard table to match the custom furnishings is just so luxe! Tourmaline velvet, embossed leather, and lacquered walls adds texture and depth to this multi-functional living space.
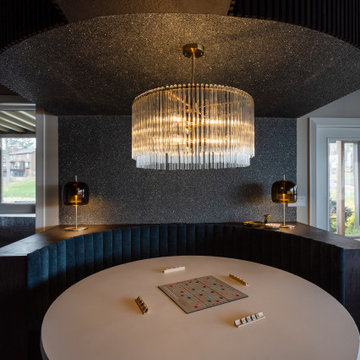
Importantly, the homeowners didn’t want their basement to function as a TV room, as they have a separate theater for movie watching. Rather, they wanted this space to facilitate conversation and provide room for games. So instead of adding a TV and a couch, we designed and built a comfortable, chic booth with shelving in a deep walnut tone. Also, to keep the booth cohesive with the rest of the house, we carried many of the same blue finishes from upstairs down to the basement. We love the lux tufted velvet on the seat and the shimmering wall treatment surrounding the booth.
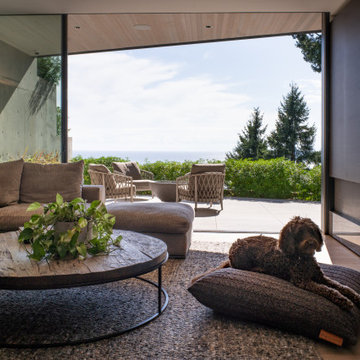
Cette image montre un sous-sol design donnant sur l'extérieur et de taille moyenne avec un bar de salon, un mur noir, parquet clair, une cheminée standard, un manteau de cheminée en pierre et un sol beige.
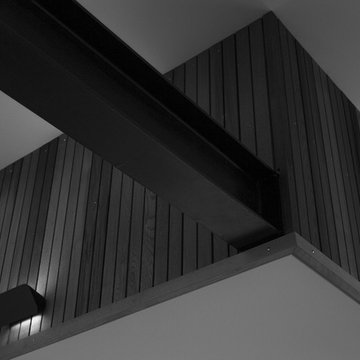
Cette photo montre un petit sous-sol tendance donnant sur l'extérieur avec un mur noir.
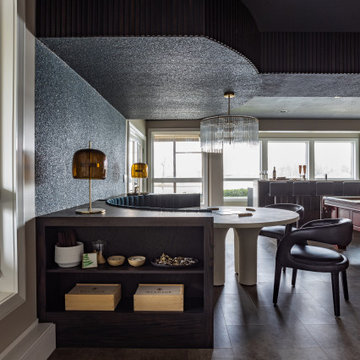
Importantly, the homeowners didn’t want their basement to function as a TV room, as they have a separate theater for movie watching. Rather, they wanted this space to facilitate conversation and provide room for games. So instead of adding a TV and a couch, we designed and built a comfortable, chic booth with shelving in a deep walnut tone. Also, to keep the booth cohesive with the rest of the house, we carried many of the same blue finishes from upstairs down to the basement. We love the lux tufted velvet on the seat and the shimmering wall treatment surrounding the booth.
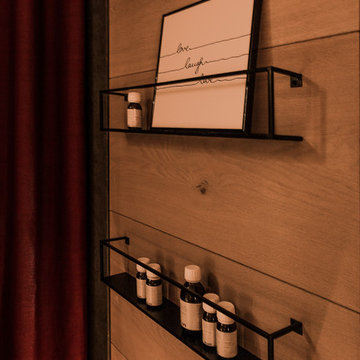
Interior Design: freudenspiel by Elisabeth Zola,
Fotos: Zolaproduction;
Der Raum bekam durch die schwarze Tapete und den Eichenholzvertäfelungen einen gemütlichen Wellness-Charakter.
Idées déco de sous-sols donnant sur l'extérieur avec un mur noir
2
