Idées déco de sous-sols donnant sur l'extérieur avec un mur rouge
Trier par :
Budget
Trier par:Populaires du jour
21 - 40 sur 58 photos
1 sur 3
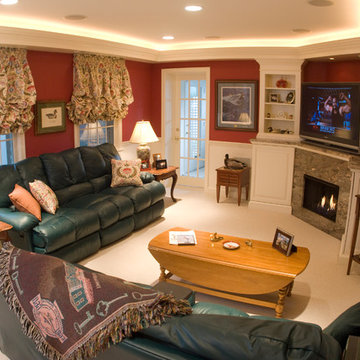
Cette photo montre un petit sous-sol chic donnant sur l'extérieur avec une cheminée standard, un manteau de cheminée en pierre, un mur rouge et un sol blanc.
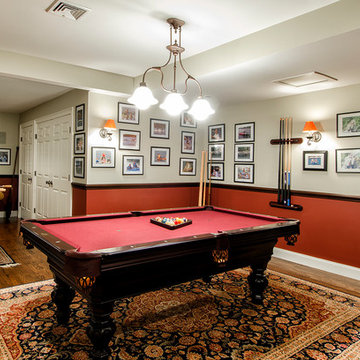
Jim Fuhrman
Idée de décoration pour un grand sous-sol tradition donnant sur l'extérieur avec un mur rouge, un sol en bois brun et aucune cheminée.
Idée de décoration pour un grand sous-sol tradition donnant sur l'extérieur avec un mur rouge, un sol en bois brun et aucune cheminée.
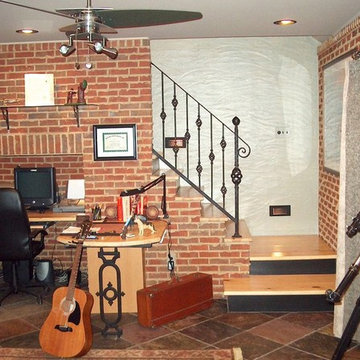
ARNOLD Masonry and Landscape
Réalisation d'un sous-sol tradition donnant sur l'extérieur et de taille moyenne avec un mur rouge, un sol en ardoise, aucune cheminée et un sol marron.
Réalisation d'un sous-sol tradition donnant sur l'extérieur et de taille moyenne avec un mur rouge, un sol en ardoise, aucune cheminée et un sol marron.
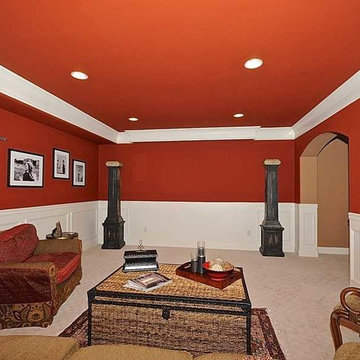
Sitting area for TV in european traditional home.
Exemple d'un sous-sol chic donnant sur l'extérieur et de taille moyenne avec un mur rouge, moquette et aucune cheminée.
Exemple d'un sous-sol chic donnant sur l'extérieur et de taille moyenne avec un mur rouge, moquette et aucune cheminée.
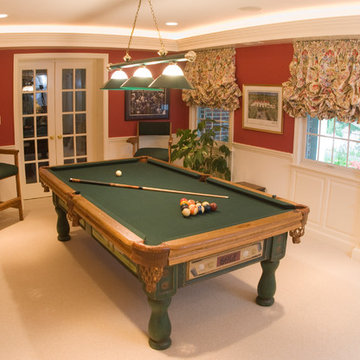
Cette image montre un petit sous-sol traditionnel donnant sur l'extérieur avec une cheminée standard, un manteau de cheminée en pierre, un mur rouge et un sol blanc.
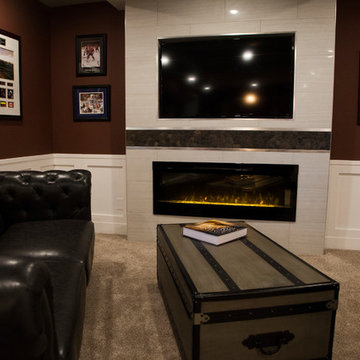
Photographer: Mike Cook Media
Contractor: you Dream It, We Build It
Cette photo montre un grand sous-sol nature donnant sur l'extérieur avec un mur rouge, moquette, une cheminée standard, un manteau de cheminée en carrelage et un sol marron.
Cette photo montre un grand sous-sol nature donnant sur l'extérieur avec un mur rouge, moquette, une cheminée standard, un manteau de cheminée en carrelage et un sol marron.
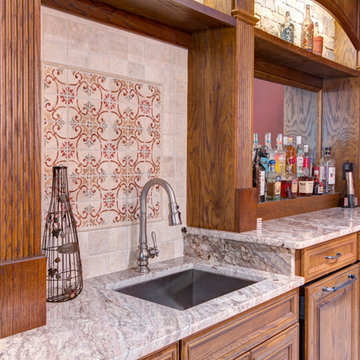
This client wanted their Terrace Level to be comprised of the warm finishes and colors found in a true Tuscan home. Basement was completely unfinished so once we space planned for all necessary areas including pre-teen media area and game room, adult media area, home bar and wine cellar guest suite and bathroom; we started selecting materials that were authentic and yet low maintenance since the entire space opens to an outdoor living area with pool. The wood like porcelain tile used to create interest on floors was complimented by custom distressed beams on the ceilings. Real stucco walls and brick floors lit by a wrought iron lantern create a true wine cellar mood. A sloped fireplace designed with brick, stone and stucco was enhanced with the rustic wood beam mantle to resemble a fireplace seen in Italy while adding a perfect and unexpected rustic charm and coziness to the bar area. Finally decorative finishes were applied to columns for a layered and worn appearance. Tumbled stone backsplash behind the bar was hand painted for another one of a kind focal point. Some other important features are the double sided iron railed staircase designed to make the space feel more unified and open and the barrel ceiling in the wine cellar. Carefully selected furniture and accessories complete the look.
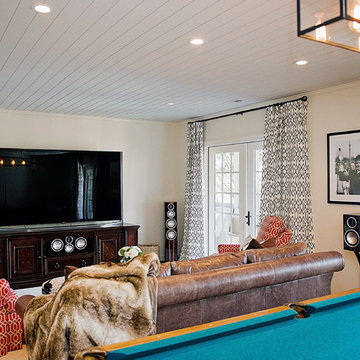
Liv Collins Photography
Cette photo montre un sous-sol chic donnant sur l'extérieur et de taille moyenne avec un mur rouge et moquette.
Cette photo montre un sous-sol chic donnant sur l'extérieur et de taille moyenne avec un mur rouge et moquette.
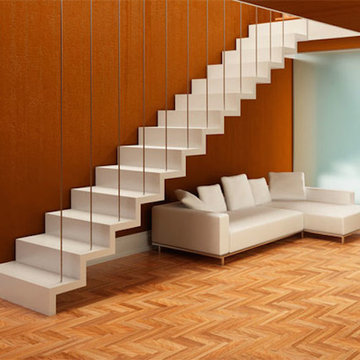
Aménagement d'un grand sous-sol donnant sur l'extérieur avec un mur rouge, un sol en bois brun et aucune cheminée.
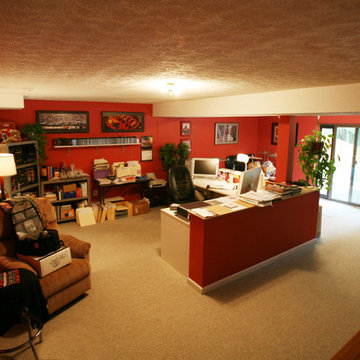
Mike Stone Clark
Idée de décoration pour un sous-sol craftsman donnant sur l'extérieur et de taille moyenne avec un mur rouge et moquette.
Idée de décoration pour un sous-sol craftsman donnant sur l'extérieur et de taille moyenne avec un mur rouge et moquette.
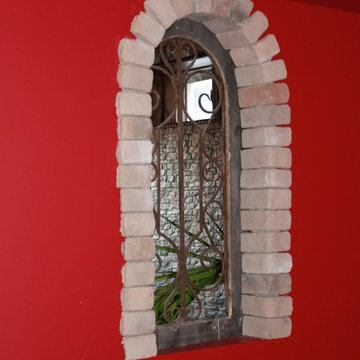
Happy Home Improvements
Inspiration pour un grand sous-sol méditerranéen donnant sur l'extérieur avec un mur rouge et parquet foncé.
Inspiration pour un grand sous-sol méditerranéen donnant sur l'extérieur avec un mur rouge et parquet foncé.
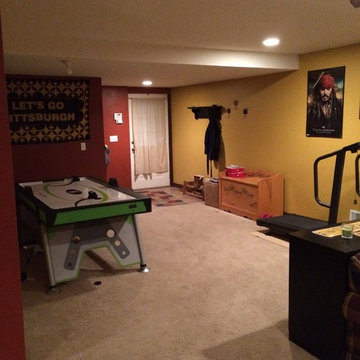
Now a basement for the big kids.
Idées déco pour un sous-sol classique donnant sur l'extérieur et de taille moyenne avec un mur rouge, moquette et un sol beige.
Idées déco pour un sous-sol classique donnant sur l'extérieur et de taille moyenne avec un mur rouge, moquette et un sol beige.
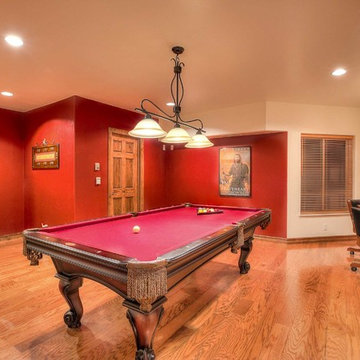
Cette image montre un sous-sol donnant sur l'extérieur avec un mur rouge, un sol en bois brun et aucune cheminée.
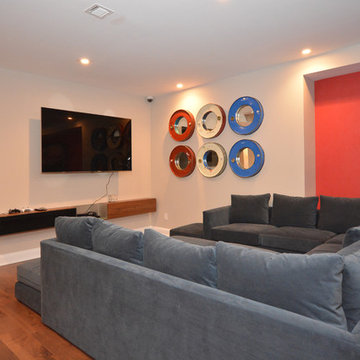
Sue Sotera
modern basement seating pit
Exemple d'un grand sous-sol moderne donnant sur l'extérieur avec un mur rouge, un sol en vinyl et un sol marron.
Exemple d'un grand sous-sol moderne donnant sur l'extérieur avec un mur rouge, un sol en vinyl et un sol marron.
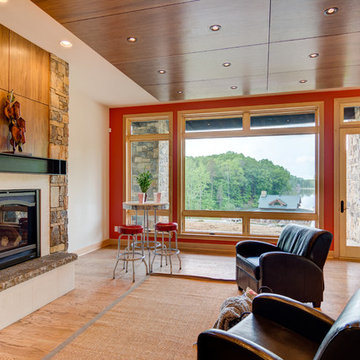
Aménagement d'un grand sous-sol moderne donnant sur l'extérieur avec un mur rouge, parquet clair, une cheminée standard et un manteau de cheminée en pierre.
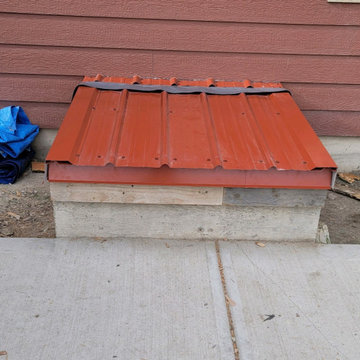
New Metal Door on Basement
Aménagement d'un sous-sol classique donnant sur l'extérieur avec un mur rouge.
Aménagement d'un sous-sol classique donnant sur l'extérieur avec un mur rouge.
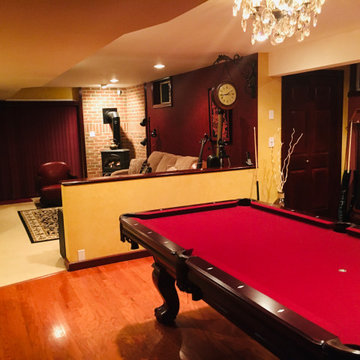
Réalisation d'un sous-sol tradition donnant sur l'extérieur et de taille moyenne avec salle de jeu, un mur rouge, un sol en bois brun, une cheminée d'angle, un manteau de cheminée en brique et un sol marron.
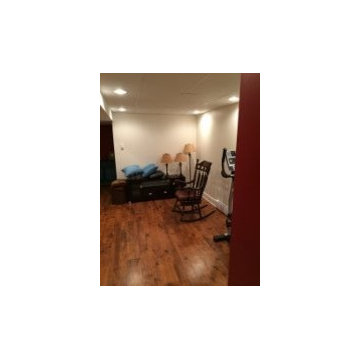
Concrete floor to beautiful floors
Réalisation d'un sous-sol tradition donnant sur l'extérieur et de taille moyenne avec un mur rouge, moquette et un sol beige.
Réalisation d'un sous-sol tradition donnant sur l'extérieur et de taille moyenne avec un mur rouge, moquette et un sol beige.
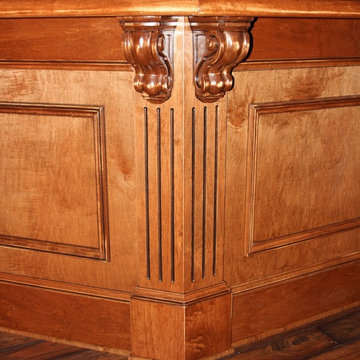
Although the custom bar area was the design centerpiece, this basement remodel project consisted of 11 rooms totaling over 2500 sq. ft. The actual bar was completely custom designed and fabricated showcasing fluted pillars, large finials, and window box molding. Unique features included a commercial icemaker, full-sized dishwasher, low-mounted microwave convection oven, two wine refrigerators, keg cooler, and custom mirrored backsplash. Granite counters in “stellar night” topped off this basement attraction.
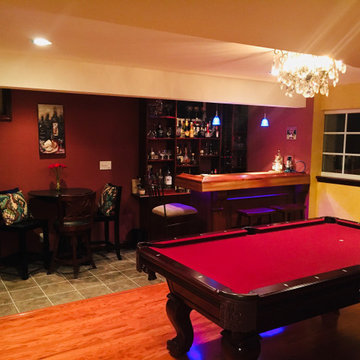
Aménagement d'un sous-sol classique donnant sur l'extérieur et de taille moyenne avec un bar de salon, un mur rouge, un sol en bois brun et un sol marron.
Idées déco de sous-sols donnant sur l'extérieur avec un mur rouge
2