Idées déco de sous-sols donnant sur l'extérieur avec un plafond décaissé
Trier par :
Budget
Trier par:Populaires du jour
41 - 60 sur 168 photos
1 sur 3
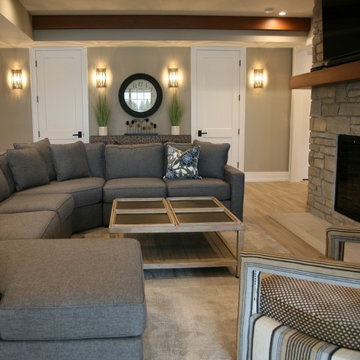
The tv viewing area of the lower level has plenty of seating for a big game. The wall of windows overlooks the lake and makes this basement feel light and sunny every day of the year.

The recreation room features a ribbon gas fireplace (1 of 6 fireplaces in the home), a custom wet bar with pendant lighting, wine room and walk-up exit to the rear yard.
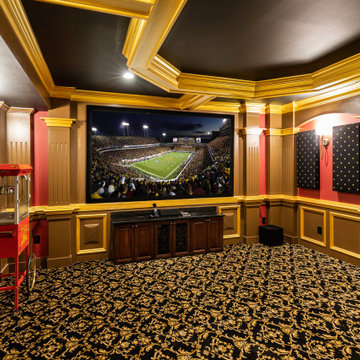
This older couple residing in a golf course community wanted to expand their living space and finish up their unfinished basement for entertainment purposes and more.
Their wish list included: exercise room, full scale movie theater, fireplace area, guest bedroom, full size master bath suite style, full bar area, entertainment and pool table area, and tray ceiling.
After major concrete breaking and running ground plumbing, we used a dead corner of basement near staircase to tuck in bar area.
A dual entrance bathroom from guest bedroom and main entertainment area was placed on far wall to create a large uninterrupted main floor area. A custom barn door for closet gives extra floor space to guest bedroom.
New movie theater room with multi-level seating, sound panel walls, two rows of recliner seating, 120-inch screen, state of art A/V system, custom pattern carpeting, surround sound & in-speakers, custom molding and trim with fluted columns, custom mahogany theater doors.
The bar area includes copper panel ceiling and rope lighting inside tray area, wrapped around cherry cabinets and dark granite top, plenty of stools and decorated with glass backsplash and listed glass cabinets.
The main seating area includes a linear fireplace, covered with floor to ceiling ledger stone and an embedded television above it.
The new exercise room with two French doors, full mirror walls, a couple storage closets, and rubber floors provide a fully equipped home gym.
The unused space under staircase now includes a hidden bookcase for storage and A/V equipment.
New bathroom includes fully equipped body sprays, large corner shower, double vanities, and lots of other amenities.
Carefully selected trim work, crown molding, tray ceiling, wainscoting, wide plank engineered flooring, matching stairs, and railing, makes this basement remodel the jewel of this community.
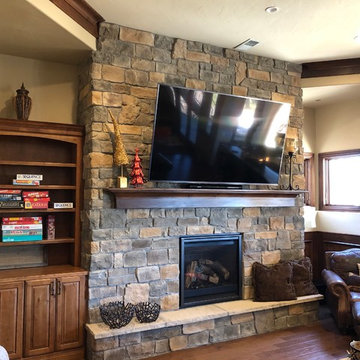
Cette photo montre un grand sous-sol chic donnant sur l'extérieur avec parquet foncé, un mur beige, une cheminée standard, un manteau de cheminée en pierre de parement, un sol marron et un plafond décaissé.
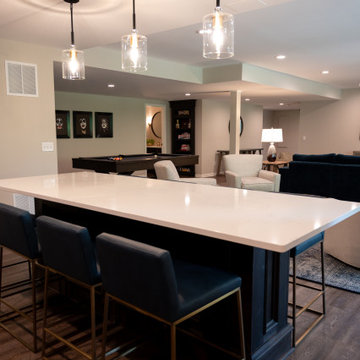
Idées déco pour un grand sous-sol classique donnant sur l'extérieur avec un bar de salon, un sol en vinyl, un sol marron et un plafond décaissé.
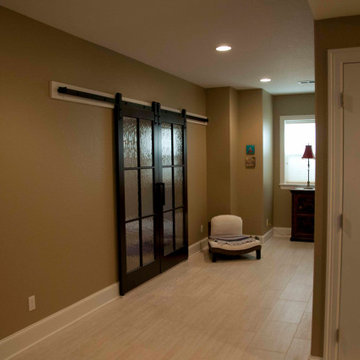
Exemple d'un très grand sous-sol tendance donnant sur l'extérieur avec un bar de salon, une cheminée ribbon, un manteau de cheminée en plâtre et un plafond décaissé.
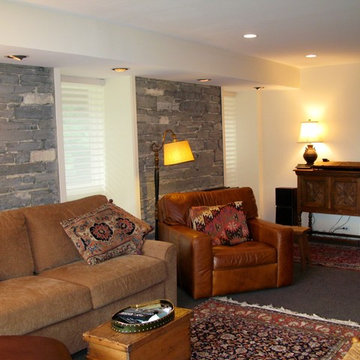
The basement of your dreams. A Full basement remodel and design filled with a combination of antiques and new along with tribal decor and Persian rugs
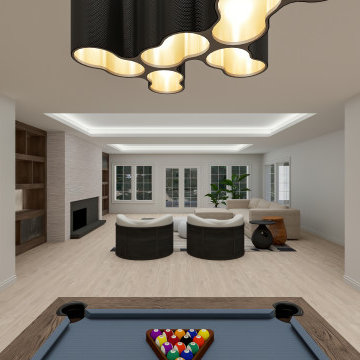
This contemporary basement renovation including a bar, walk in wine room, home theater, living room with fireplace and built-ins, two banquets and furniture grade cabinetry.

Réalisation d'un grand sous-sol design donnant sur l'extérieur avec un bar de salon, un mur blanc, sol en stratifié, aucune cheminée, un sol beige, un plafond décaissé et du lambris de bois.
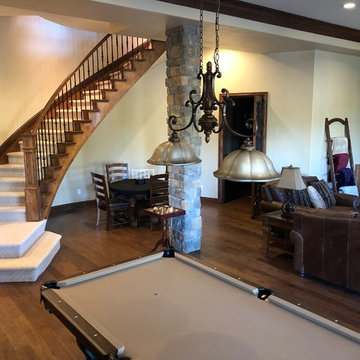
Cette image montre un grand sous-sol traditionnel donnant sur l'extérieur avec salle de jeu, un mur beige, parquet foncé, une cheminée standard, un manteau de cheminée en pierre de parement, un sol marron et un plafond décaissé.
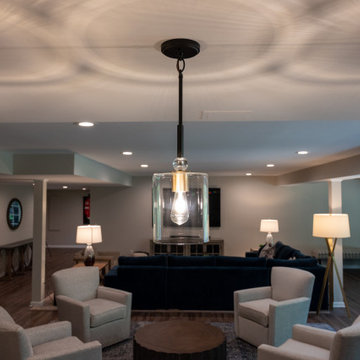
Réalisation d'un grand sous-sol tradition donnant sur l'extérieur avec un sol en vinyl, un sol marron et un plafond décaissé.
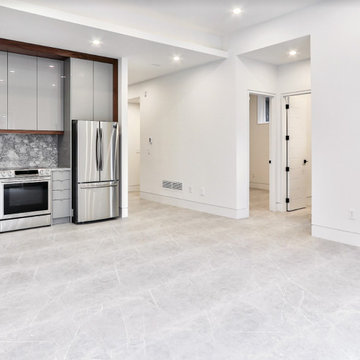
Basement View
Réalisation d'un grand sous-sol tradition donnant sur l'extérieur avec un bar de salon, un mur blanc, un sol en carrelage de céramique, une cheminée d'angle, un manteau de cheminée en carrelage, un sol gris, un plafond décaissé et du papier peint.
Réalisation d'un grand sous-sol tradition donnant sur l'extérieur avec un bar de salon, un mur blanc, un sol en carrelage de céramique, une cheminée d'angle, un manteau de cheminée en carrelage, un sol gris, un plafond décaissé et du papier peint.
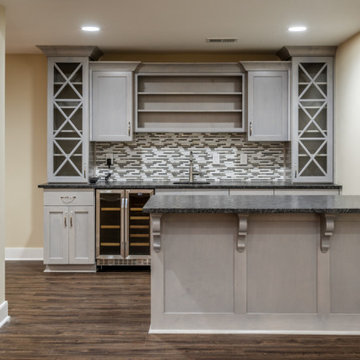
Basement Bar
Cette image montre un sous-sol traditionnel donnant sur l'extérieur avec un bar de salon, un mur beige, parquet foncé, un sol marron et un plafond décaissé.
Cette image montre un sous-sol traditionnel donnant sur l'extérieur avec un bar de salon, un mur beige, parquet foncé, un sol marron et un plafond décaissé.
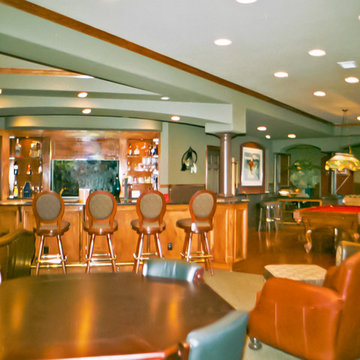
Idée de décoration pour un grand sous-sol tradition donnant sur l'extérieur avec un mur vert, un sol marron et un plafond décaissé.
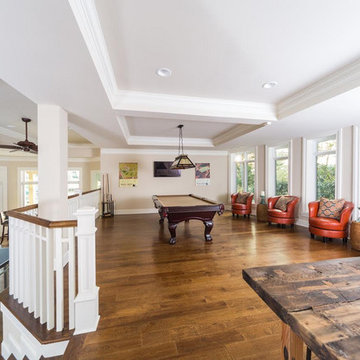
Making a space for teenage kids (and friends) to hang out, but still be used for adults (and friends) was the order of the day. Providing comfy socializing areas, yet keeping room for billiards, table tennis and darts was no easy task.
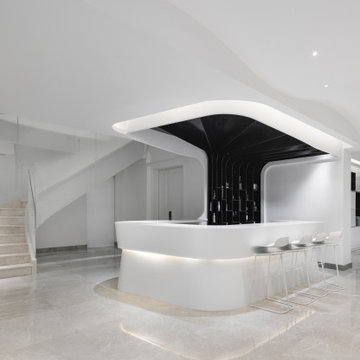
The Cloud Villa is so named because of the grand central stair which connects the three floors of this 800m2 villa in Shanghai. It’s abstract cloud-like form celebrates fluid movement through space, while dividing the main entry from the main living space.
As the main focal point of the villa, it optimistically reinforces domesticity as an act of unencumbered weightless living; in contrast to the restrictive bulk of the typical sprawling megalopolis in China. The cloud is an intimate form that only the occupants of the villa have the luxury of using on a daily basis. The main living space with its overscaled, nearly 8m high vaulted ceiling, gives the villa a sacrosanct quality.
Contemporary in form, construction and materiality, the Cloud Villa’s stair is classical statement about the theater and intimacy of private and domestic life.
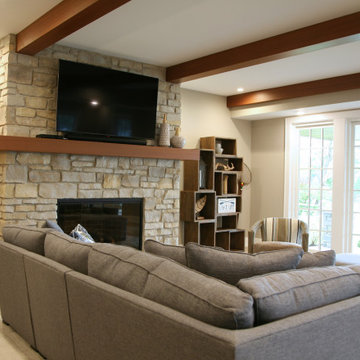
The tv viewing area of the lower level has plenty of seating for a big game. The wall of windows overlooks the lake and makes this basement feel light and sunny every day of the year.
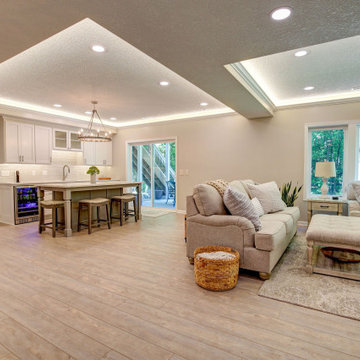
New finished basement. Includes large family room with expansive wet bar, spare bedroom/workout room, 3/4 bath, linear gas fireplace.
Exemple d'un grand sous-sol tendance donnant sur l'extérieur avec un bar de salon, un mur gris, un sol en vinyl, une cheminée standard, un manteau de cheminée en carrelage, un sol gris, un plafond décaissé et du papier peint.
Exemple d'un grand sous-sol tendance donnant sur l'extérieur avec un bar de salon, un mur gris, un sol en vinyl, une cheminée standard, un manteau de cheminée en carrelage, un sol gris, un plafond décaissé et du papier peint.
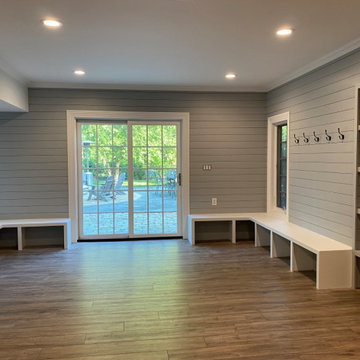
Inspiration pour un grand sous-sol design donnant sur l'extérieur avec un bar de salon, un mur gris, un sol en vinyl, aucune cheminée, un sol beige, un plafond décaissé et du papier peint.
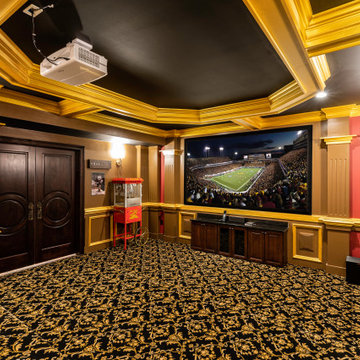
This older couple residing in a golf course community wanted to expand their living space and finish up their unfinished basement for entertainment purposes and more.
Their wish list included: exercise room, full scale movie theater, fireplace area, guest bedroom, full size master bath suite style, full bar area, entertainment and pool table area, and tray ceiling.
After major concrete breaking and running ground plumbing, we used a dead corner of basement near staircase to tuck in bar area.
A dual entrance bathroom from guest bedroom and main entertainment area was placed on far wall to create a large uninterrupted main floor area. A custom barn door for closet gives extra floor space to guest bedroom.
New movie theater room with multi-level seating, sound panel walls, two rows of recliner seating, 120-inch screen, state of art A/V system, custom pattern carpeting, surround sound & in-speakers, custom molding and trim with fluted columns, custom mahogany theater doors.
The bar area includes copper panel ceiling and rope lighting inside tray area, wrapped around cherry cabinets and dark granite top, plenty of stools and decorated with glass backsplash and listed glass cabinets.
The main seating area includes a linear fireplace, covered with floor to ceiling ledger stone and an embedded television above it.
The new exercise room with two French doors, full mirror walls, a couple storage closets, and rubber floors provide a fully equipped home gym.
The unused space under staircase now includes a hidden bookcase for storage and A/V equipment.
New bathroom includes fully equipped body sprays, large corner shower, double vanities, and lots of other amenities.
Carefully selected trim work, crown molding, tray ceiling, wainscoting, wide plank engineered flooring, matching stairs, and railing, makes this basement remodel the jewel of this community.
Idées déco de sous-sols donnant sur l'extérieur avec un plafond décaissé
3