Idées déco de sous-sols donnant sur l'extérieur avec un sol bleu
Trier par :
Budget
Trier par:Populaires du jour
1 - 20 sur 29 photos
1 sur 3
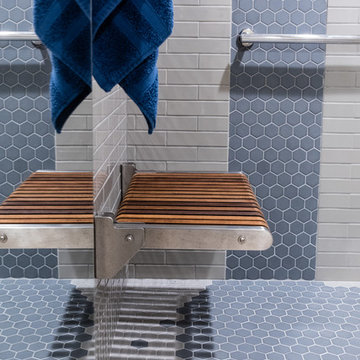
Jeff Beck Photography
Aménagement d'un sous-sol classique donnant sur l'extérieur et de taille moyenne avec un mur bleu, un sol en carrelage de céramique et un sol bleu.
Aménagement d'un sous-sol classique donnant sur l'extérieur et de taille moyenne avec un mur bleu, un sol en carrelage de céramique et un sol bleu.
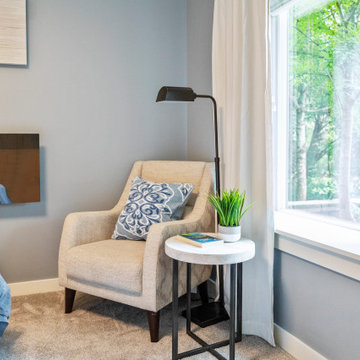
Mother-in-Law basement makeover
Inspiration pour un sous-sol traditionnel donnant sur l'extérieur et de taille moyenne avec un mur gris, sol en béton ciré, cheminée suspendue, un manteau de cheminée en métal et un sol bleu.
Inspiration pour un sous-sol traditionnel donnant sur l'extérieur et de taille moyenne avec un mur gris, sol en béton ciré, cheminée suspendue, un manteau de cheminée en métal et un sol bleu.
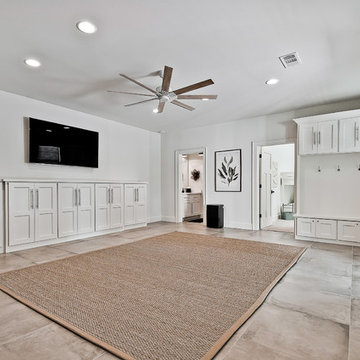
Cette image montre un grand sous-sol craftsman donnant sur l'extérieur avec un mur blanc, un sol en carrelage de porcelaine et un sol bleu.
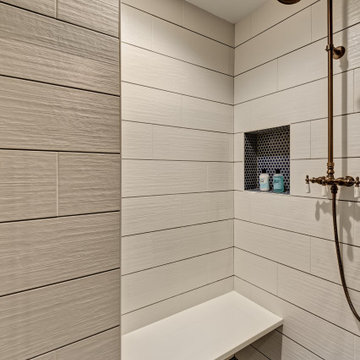
We started with a blank slate on this basement project where our only obstacles were exposed steel support columns, existing plumbing risers from the concrete slab, and dropped soffits concealing ductwork on the ceiling. It had the advantage of tall ceilings, an existing egress window, and a sliding door leading to a newly constructed patio.
This family of five loves the beach and frequents summer beach resorts in the Northeast. Bringing that aesthetic home to enjoy all year long was the inspiration for the décor, as well as creating a family-friendly space for entertaining.
Wish list items included room for a billiard table, wet bar, game table, family room, guest bedroom, full bathroom, space for a treadmill and closed storage. The existing structural elements helped to define how best to organize the basement. For instance, we knew we wanted to connect the bar area and billiards table with the patio in order to create an indoor/outdoor entertaining space. It made sense to use the egress window for the guest bedroom for both safety and natural light. The bedroom also would be adjacent to the plumbing risers for easy access to the new bathroom. Since the primary focus of the family room would be for TV viewing, natural light did not need to filter into that space. We made sure to hide the columns inside of newly constructed walls and dropped additional soffits where needed to make the ceiling mechanicals feel less random.
In addition to the beach vibe, the homeowner has valuable sports memorabilia that was to be prominently displayed including two seats from the original Yankee stadium.
For a coastal feel, shiplap is used on two walls of the family room area. In the bathroom shiplap is used again in a more creative way using wood grain white porcelain tile as the horizontal shiplap “wood”. We connected the tile horizontally with vertical white grout joints and mimicked the horizontal shadow line with dark grey grout. At first glance it looks like we wrapped the shower with real wood shiplap. Materials including a blue and white patterned floor, blue penny tiles and a natural wood vanity checked the list for that seaside feel.
A large reclaimed wood door on an exposed sliding barn track separates the family room from the game room where reclaimed beams are punctuated with cable lighting. Cabinetry and a beverage refrigerator are tucked behind the rolling bar cabinet (that doubles as a Blackjack table!). A TV and upright video arcade machine round-out the entertainment in the room. Bar stools, two rotating club chairs, and large square poufs along with the Yankee Stadium seats provide fun places to sit while having a drink, watching billiards or a game on the TV.
Signed baseballs can be found behind the bar, adjacent to the billiard table, and on specially designed display shelves next to the poker table in the family room.
Thoughtful touches like the surfboards, signage, photographs and accessories make a visitor feel like they are on vacation at a well-appointed beach resort without being cliché.
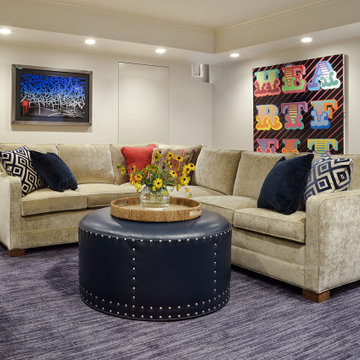
Colorful basement hangout, designed with navy and red accents. Perfect for kids and adults.
Cette image montre un sous-sol traditionnel de taille moyenne et donnant sur l'extérieur avec un mur gris, moquette, aucune cheminée et un sol bleu.
Cette image montre un sous-sol traditionnel de taille moyenne et donnant sur l'extérieur avec un mur gris, moquette, aucune cheminée et un sol bleu.
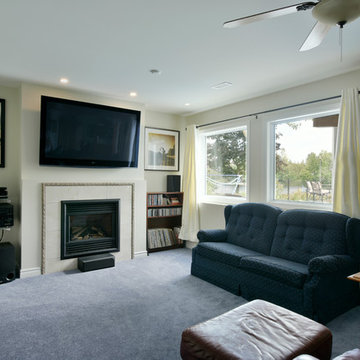
Photos by Gordon King
Idées déco pour un grand sous-sol classique donnant sur l'extérieur avec un mur beige, moquette, une cheminée standard et un sol bleu.
Idées déco pour un grand sous-sol classique donnant sur l'extérieur avec un mur beige, moquette, une cheminée standard et un sol bleu.
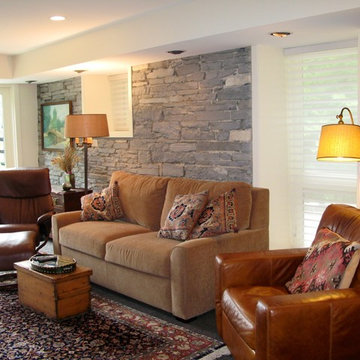
A basement remodel is now a retreat
Aménagement d'un sous-sol classique donnant sur l'extérieur et de taille moyenne avec un bar de salon, un mur blanc, moquette, un sol bleu et un plafond décaissé.
Aménagement d'un sous-sol classique donnant sur l'extérieur et de taille moyenne avec un bar de salon, un mur blanc, moquette, un sol bleu et un plafond décaissé.
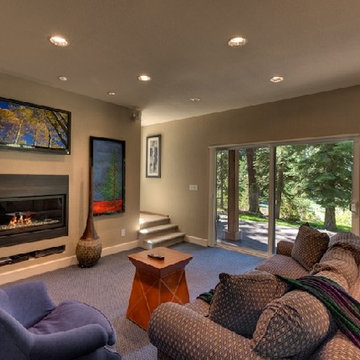
This Lake Tahoe contemporary basement features a cozy sitting area, bar, and casino machines. The long gas fireplace balances the contemporary flairs and natural setting of the room.
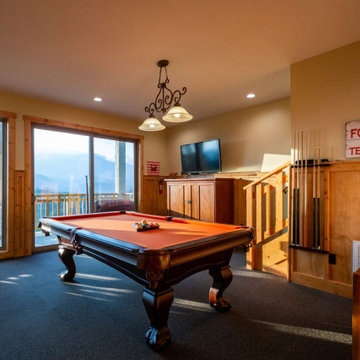
Basement, pool table, great view, wainscotting
Réalisation d'un sous-sol chalet donnant sur l'extérieur et de taille moyenne avec un mur beige, moquette et un sol bleu.
Réalisation d'un sous-sol chalet donnant sur l'extérieur et de taille moyenne avec un mur beige, moquette et un sol bleu.
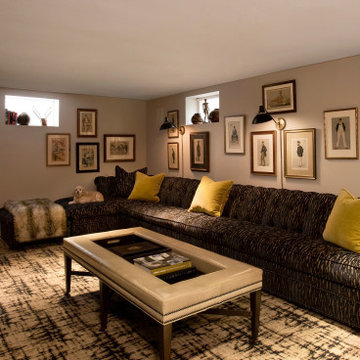
A basement family/media room
Inspiration pour un sous-sol traditionnel donnant sur l'extérieur et de taille moyenne avec un mur beige, moquette, une cheminée standard, un manteau de cheminée en brique et un sol bleu.
Inspiration pour un sous-sol traditionnel donnant sur l'extérieur et de taille moyenne avec un mur beige, moquette, une cheminée standard, un manteau de cheminée en brique et un sol bleu.
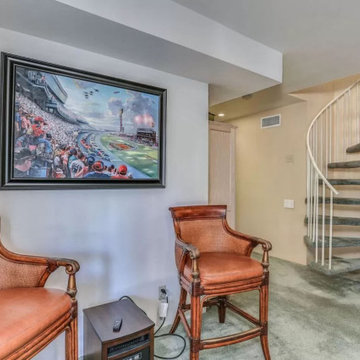
Luxury mountain home located in Idyllwild, CA. Full home design of this 3 story home. Luxury finishes, antiques, and touches of the mountain make this home inviting to everyone that visits this home nestled next to a creek in the quiet mountains.
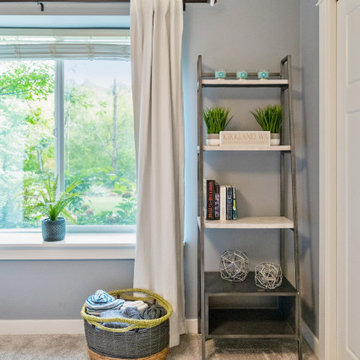
Mother-in-Law basement makeover
Idées déco pour un sous-sol classique donnant sur l'extérieur et de taille moyenne avec un mur gris, sol en béton ciré, cheminée suspendue, un manteau de cheminée en métal et un sol bleu.
Idées déco pour un sous-sol classique donnant sur l'extérieur et de taille moyenne avec un mur gris, sol en béton ciré, cheminée suspendue, un manteau de cheminée en métal et un sol bleu.
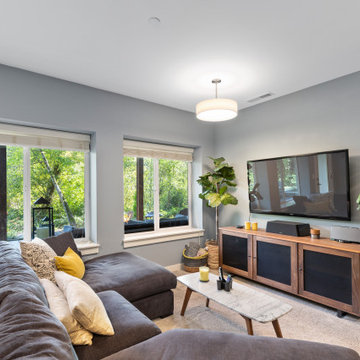
Mother-in-Law basement makeover
Idée de décoration pour un sous-sol tradition donnant sur l'extérieur et de taille moyenne avec un mur gris, sol en béton ciré, cheminée suspendue, un manteau de cheminée en métal et un sol bleu.
Idée de décoration pour un sous-sol tradition donnant sur l'extérieur et de taille moyenne avec un mur gris, sol en béton ciré, cheminée suspendue, un manteau de cheminée en métal et un sol bleu.
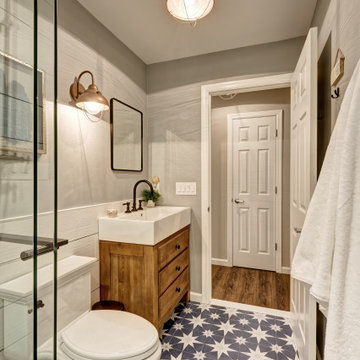
We started with a blank slate on this basement project where our only obstacles were exposed steel support columns, existing plumbing risers from the concrete slab, and dropped soffits concealing ductwork on the ceiling. It had the advantage of tall ceilings, an existing egress window, and a sliding door leading to a newly constructed patio.
This family of five loves the beach and frequents summer beach resorts in the Northeast. Bringing that aesthetic home to enjoy all year long was the inspiration for the décor, as well as creating a family-friendly space for entertaining.
Wish list items included room for a billiard table, wet bar, game table, family room, guest bedroom, full bathroom, space for a treadmill and closed storage. The existing structural elements helped to define how best to organize the basement. For instance, we knew we wanted to connect the bar area and billiards table with the patio in order to create an indoor/outdoor entertaining space. It made sense to use the egress window for the guest bedroom for both safety and natural light. The bedroom also would be adjacent to the plumbing risers for easy access to the new bathroom. Since the primary focus of the family room would be for TV viewing, natural light did not need to filter into that space. We made sure to hide the columns inside of newly constructed walls and dropped additional soffits where needed to make the ceiling mechanicals feel less random.
In addition to the beach vibe, the homeowner has valuable sports memorabilia that was to be prominently displayed including two seats from the original Yankee stadium.
For a coastal feel, shiplap is used on two walls of the family room area. In the bathroom shiplap is used again in a more creative way using wood grain white porcelain tile as the horizontal shiplap “wood”. We connected the tile horizontally with vertical white grout joints and mimicked the horizontal shadow line with dark grey grout. At first glance it looks like we wrapped the shower with real wood shiplap. Materials including a blue and white patterned floor, blue penny tiles and a natural wood vanity checked the list for that seaside feel.
A large reclaimed wood door on an exposed sliding barn track separates the family room from the game room where reclaimed beams are punctuated with cable lighting. Cabinetry and a beverage refrigerator are tucked behind the rolling bar cabinet (that doubles as a Blackjack table!). A TV and upright video arcade machine round-out the entertainment in the room. Bar stools, two rotating club chairs, and large square poufs along with the Yankee Stadium seats provide fun places to sit while having a drink, watching billiards or a game on the TV.
Signed baseballs can be found behind the bar, adjacent to the billiard table, and on specially designed display shelves next to the poker table in the family room.
Thoughtful touches like the surfboards, signage, photographs and accessories make a visitor feel like they are on vacation at a well-appointed beach resort without being cliché.
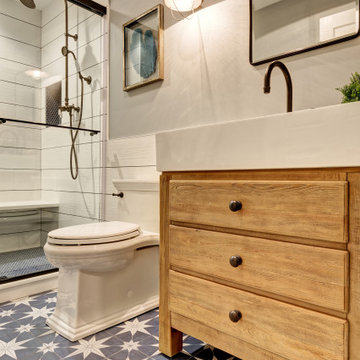
We started with a blank slate on this basement project where our only obstacles were exposed steel support columns, existing plumbing risers from the concrete slab, and dropped soffits concealing ductwork on the ceiling. It had the advantage of tall ceilings, an existing egress window, and a sliding door leading to a newly constructed patio.
This family of five loves the beach and frequents summer beach resorts in the Northeast. Bringing that aesthetic home to enjoy all year long was the inspiration for the décor, as well as creating a family-friendly space for entertaining.
Wish list items included room for a billiard table, wet bar, game table, family room, guest bedroom, full bathroom, space for a treadmill and closed storage. The existing structural elements helped to define how best to organize the basement. For instance, we knew we wanted to connect the bar area and billiards table with the patio in order to create an indoor/outdoor entertaining space. It made sense to use the egress window for the guest bedroom for both safety and natural light. The bedroom also would be adjacent to the plumbing risers for easy access to the new bathroom. Since the primary focus of the family room would be for TV viewing, natural light did not need to filter into that space. We made sure to hide the columns inside of newly constructed walls and dropped additional soffits where needed to make the ceiling mechanicals feel less random.
In addition to the beach vibe, the homeowner has valuable sports memorabilia that was to be prominently displayed including two seats from the original Yankee stadium.
For a coastal feel, shiplap is used on two walls of the family room area. In the bathroom shiplap is used again in a more creative way using wood grain white porcelain tile as the horizontal shiplap “wood”. We connected the tile horizontally with vertical white grout joints and mimicked the horizontal shadow line with dark grey grout. At first glance it looks like we wrapped the shower with real wood shiplap. Materials including a blue and white patterned floor, blue penny tiles and a natural wood vanity checked the list for that seaside feel.
A large reclaimed wood door on an exposed sliding barn track separates the family room from the game room where reclaimed beams are punctuated with cable lighting. Cabinetry and a beverage refrigerator are tucked behind the rolling bar cabinet (that doubles as a Blackjack table!). A TV and upright video arcade machine round-out the entertainment in the room. Bar stools, two rotating club chairs, and large square poufs along with the Yankee Stadium seats provide fun places to sit while having a drink, watching billiards or a game on the TV.
Signed baseballs can be found behind the bar, adjacent to the billiard table, and on specially designed display shelves next to the poker table in the family room.
Thoughtful touches like the surfboards, signage, photographs and accessories make a visitor feel like they are on vacation at a well-appointed beach resort without being cliché.
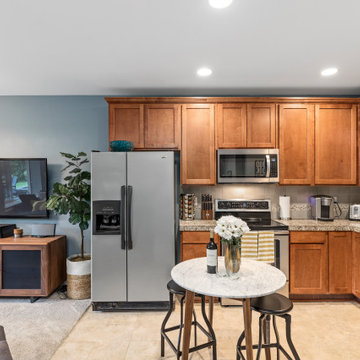
Mother-in-Law basement makeover
Idée de décoration pour un sous-sol tradition donnant sur l'extérieur et de taille moyenne avec un mur gris, sol en béton ciré, cheminée suspendue, un manteau de cheminée en métal et un sol bleu.
Idée de décoration pour un sous-sol tradition donnant sur l'extérieur et de taille moyenne avec un mur gris, sol en béton ciré, cheminée suspendue, un manteau de cheminée en métal et un sol bleu.
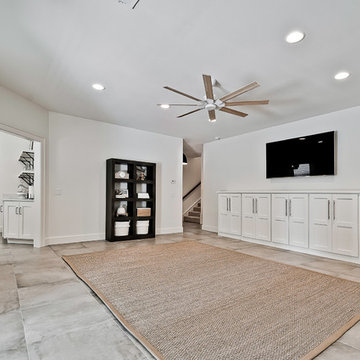
Réalisation d'un grand sous-sol craftsman donnant sur l'extérieur avec un mur blanc, un sol en carrelage de porcelaine et un sol bleu.
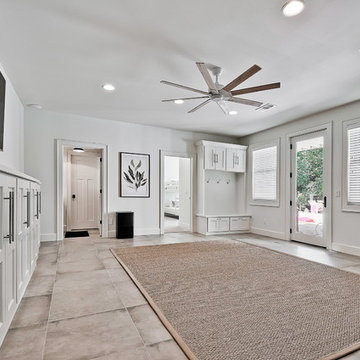
Inspiration pour un grand sous-sol craftsman donnant sur l'extérieur avec un mur blanc, un sol en carrelage de porcelaine et un sol bleu.
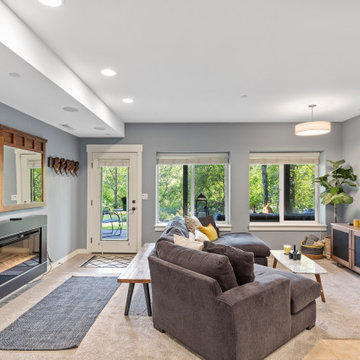
Mother-in-Law basement makeover
Exemple d'un sous-sol chic donnant sur l'extérieur et de taille moyenne avec un mur gris, sol en béton ciré, cheminée suspendue, un manteau de cheminée en métal et un sol bleu.
Exemple d'un sous-sol chic donnant sur l'extérieur et de taille moyenne avec un mur gris, sol en béton ciré, cheminée suspendue, un manteau de cheminée en métal et un sol bleu.
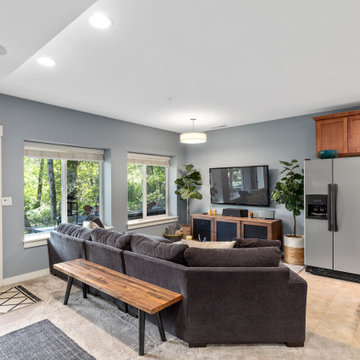
Mother-in-Law basement makeover
Aménagement d'un sous-sol classique donnant sur l'extérieur et de taille moyenne avec un mur gris, sol en béton ciré, cheminée suspendue, un manteau de cheminée en métal et un sol bleu.
Aménagement d'un sous-sol classique donnant sur l'extérieur et de taille moyenne avec un mur gris, sol en béton ciré, cheminée suspendue, un manteau de cheminée en métal et un sol bleu.
Idées déco de sous-sols donnant sur l'extérieur avec un sol bleu
1