Idées déco de sous-sols donnant sur l'extérieur avec un sol en carrelage de porcelaine
Trier par :
Budget
Trier par:Populaires du jour
141 - 160 sur 725 photos
1 sur 3
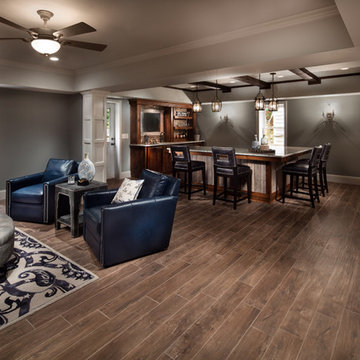
Approx. 1800 square foot basement where client wanted to break away from their more formal main level. Requirements included a TV area, bar, game room, guest bedroom and bath. Having previously remolded the main level of this home; Home Expressions Interiors was contracted to design and build a space that is kid friendly and equally comfortable for adult entertaining. Mercury glass pendant fixtures coupled with rustic beams and gray stained wood planks are the highlights of the bar area. Heavily grouted brick walls add character and warmth to the back bar and media area. Gray walls with lighter hued ceilings along with simple craftsman inspired columns painted crisp white maintain a fresh and airy feel. Wood look porcelain tile helps complete a space that is durable and ready for family fun.
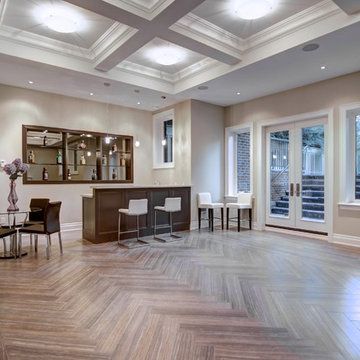
Exemple d'un grand sous-sol chic donnant sur l'extérieur avec un mur beige, un sol en carrelage de porcelaine et un sol marron.
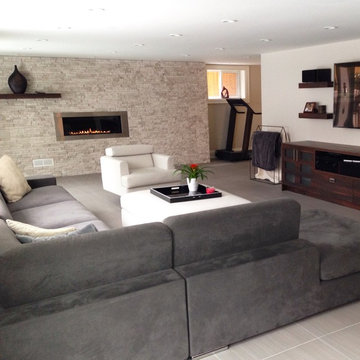
Réalisation d'un grand sous-sol design donnant sur l'extérieur avec un mur gris, un sol en carrelage de porcelaine et une cheminée standard.
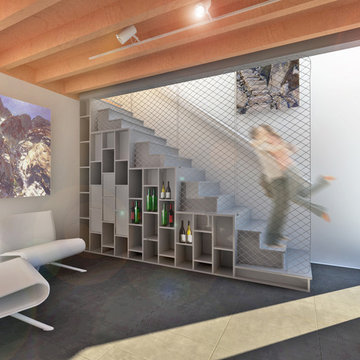
Cette image montre un petit sous-sol donnant sur l'extérieur avec un mur blanc, un sol en carrelage de porcelaine, aucune cheminée et un sol gris.
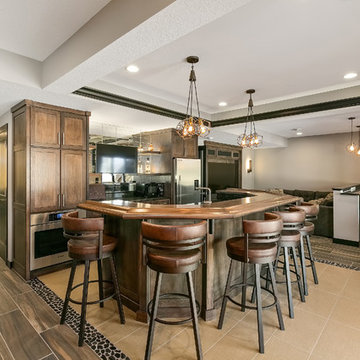
Idée de décoration pour un grand sous-sol tradition donnant sur l'extérieur avec un mur gris, un sol en carrelage de porcelaine, aucune cheminée et un sol marron.
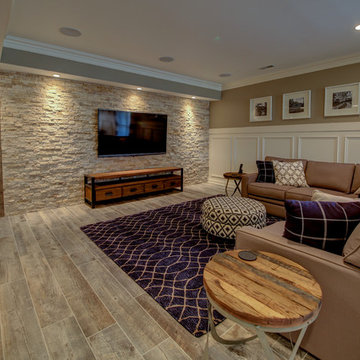
Kris Palen
Inspiration pour un très grand sous-sol traditionnel donnant sur l'extérieur avec un mur gris, un sol en carrelage de porcelaine, aucune cheminée et un sol gris.
Inspiration pour un très grand sous-sol traditionnel donnant sur l'extérieur avec un mur gris, un sol en carrelage de porcelaine, aucune cheminée et un sol gris.
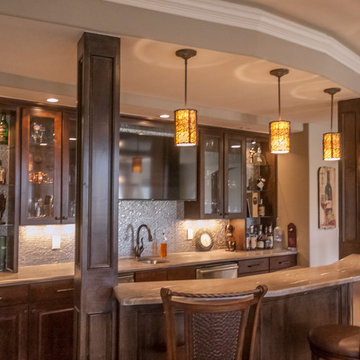
Walk behind wet bar. Photo: Andrew J Hathaway (Brothers Construction)
Exemple d'un grand sous-sol chic donnant sur l'extérieur avec un mur beige, un sol en carrelage de porcelaine, une cheminée standard et un manteau de cheminée en pierre.
Exemple d'un grand sous-sol chic donnant sur l'extérieur avec un mur beige, un sol en carrelage de porcelaine, une cheminée standard et un manteau de cheminée en pierre.
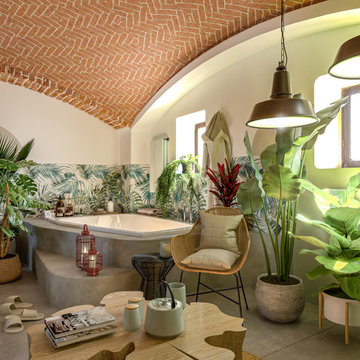
Liadesign
Cette photo montre un sous-sol industriel donnant sur l'extérieur et de taille moyenne avec un mur multicolore, un sol en carrelage de porcelaine, un poêle à bois, un manteau de cheminée en métal, un sol gris et un plafond voûté.
Cette photo montre un sous-sol industriel donnant sur l'extérieur et de taille moyenne avec un mur multicolore, un sol en carrelage de porcelaine, un poêle à bois, un manteau de cheminée en métal, un sol gris et un plafond voûté.
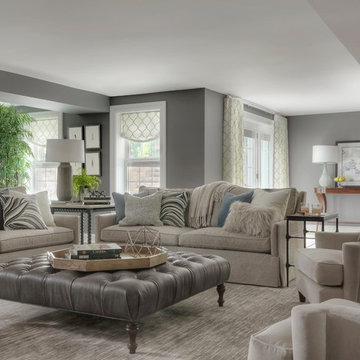
This walkout basement space is entertainment central. Just steps away from the pool, spa and golf course, the family spends a lot of time entertaining here.
alise o'brien photography

Cette photo montre un grand sous-sol tendance donnant sur l'extérieur avec un mur blanc, un sol en carrelage de porcelaine, une cheminée standard, un manteau de cheminée en carrelage et un sol gris.
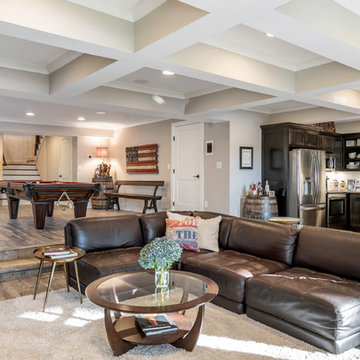
Aménagement d'un sous-sol craftsman donnant sur l'extérieur et de taille moyenne avec un mur beige, un sol en carrelage de porcelaine, aucune cheminée et un sol marron.
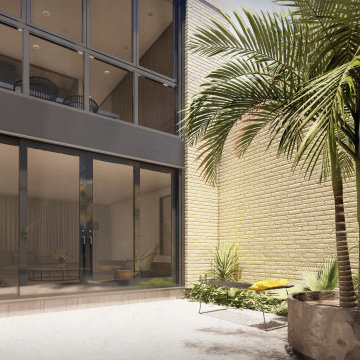
Sunken Courtyard - Basement
-
Like what you see?
Visit www.mymodernhome.com for more detail, or to see yourself in one of our architect-designed home plans.
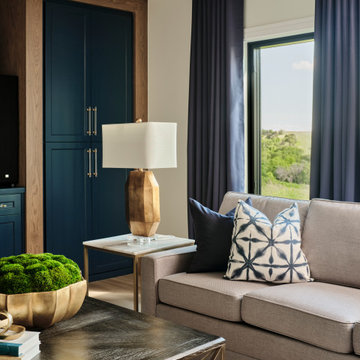
The expansive basement entertainment area features a tv room, a kitchenette and a custom bar for entertaining. The custom entertainment center and bar areas feature bright blue cabinets with white oak accents. Lucite and gold cabinet hardware adds a modern touch. The sitting area features a comfortable sectional sofa and geometric accent pillows that mimic the design of the kitchenette backsplash tile. The kitchenette features a beverage fridge, a sink, a dishwasher and an undercounter microwave drawer. The large island is a favorite hangout spot for the clients' teenage children and family friends. The convenient kitchenette is located on the basement level to prevent frequent trips upstairs to the main kitchen. The custom bar features lots of storage for bar ware, glass display cabinets and white oak display shelves. Locking liquor cabinets keep the alcohol out of reach for the younger generation.
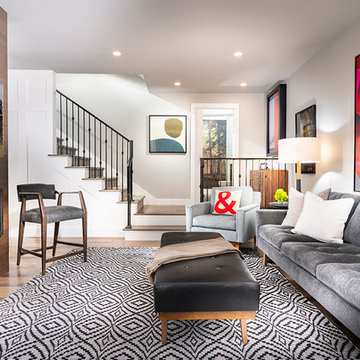
Idées déco pour un grand sous-sol classique donnant sur l'extérieur avec un mur blanc, un sol en carrelage de porcelaine, un sol gris, une cheminée standard et un manteau de cheminée en bois.
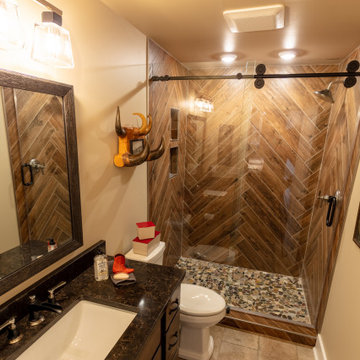
The bathroom for the weekend retreat carries our theme perfectly. The porcelain wood plank tile becomes a wall feature in the custom shower. Pebble floor tiles remind you that the lake and nature are right outside your door. The clients antique horn coat rack makes the perfect spot to hook a towel.
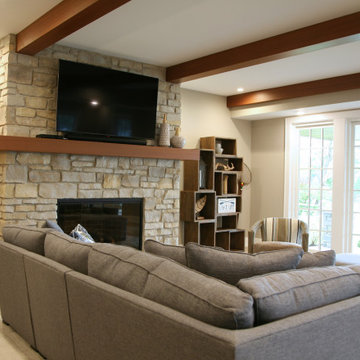
The tv viewing area of the lower level has plenty of seating for a big game. The wall of windows overlooks the lake and makes this basement feel light and sunny every day of the year.
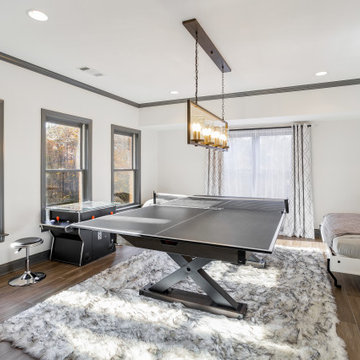
This incredible basement remodel includes a game room with custom murphy beds and built ins, a ping pong table and fun accent pieces throughout.
Cette image montre un grand sous-sol traditionnel donnant sur l'extérieur avec salle de jeu, un mur blanc, un sol en carrelage de porcelaine et un sol marron.
Cette image montre un grand sous-sol traditionnel donnant sur l'extérieur avec salle de jeu, un mur blanc, un sol en carrelage de porcelaine et un sol marron.
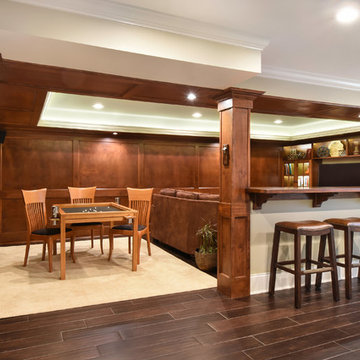
Inspiration pour un sous-sol chalet donnant sur l'extérieur et de taille moyenne avec un mur beige, un sol en carrelage de porcelaine, un sol marron et aucune cheminée.
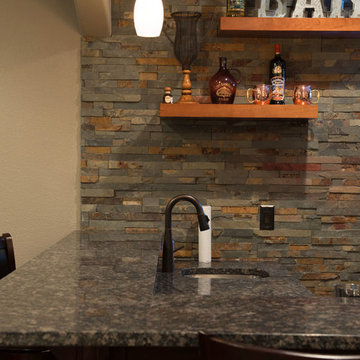
-Great room with entertainment area with arched, recessed drywall wrapped niche for TV, walk behind wet bar area, and pool table area; theater room with double solid door entry and (2) level, stepped, flooring areas for stadium seating, drywall wrapped arched ‘stage’ with painted wood top constructed below recessed arched theater screen space with painted, drywall wrapped ‘columns’ to accommodate owner supplied speakers and A/V component cabinet/closet with cabinet doors; exercise room with double glass door entry and existing rubber flooring; bedroom with closet, ¾ bathroom with door and drawer vanity; unfinished mechanical room and unfinished storage room;
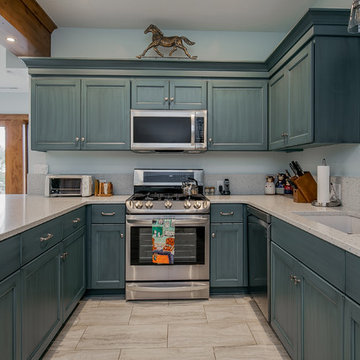
The basement of this custom home acts as a secondary living area with full kitchen, dining area, and living room. Blue cabinets accent the basement kitchen to provide a pop of color among the otherwise neutral palette, and to compliment the wood trim and casing throughout.
Idées déco de sous-sols donnant sur l'extérieur avec un sol en carrelage de porcelaine
8