Idées déco de sous-sols donnant sur l'extérieur avec un sol en carrelage de porcelaine
Trier par :
Budget
Trier par:Populaires du jour
21 - 40 sur 725 photos
1 sur 3
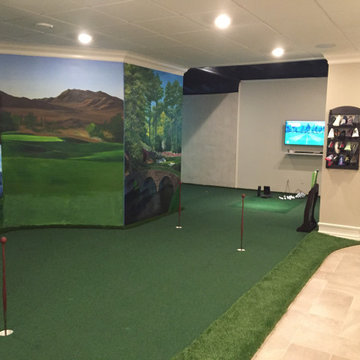
Idée de décoration pour un très grand sous-sol tradition donnant sur l'extérieur avec un mur beige, un sol en carrelage de porcelaine, aucune cheminée et un sol gris.
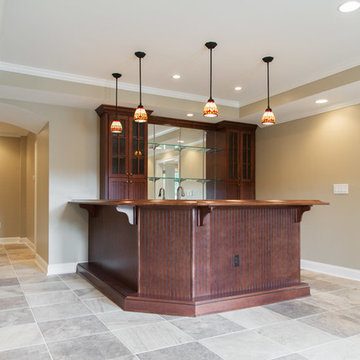
Rainflower Photography
Aménagement d'un grand sous-sol classique donnant sur l'extérieur avec un mur beige, un sol en carrelage de porcelaine et aucune cheminée.
Aménagement d'un grand sous-sol classique donnant sur l'extérieur avec un mur beige, un sol en carrelage de porcelaine et aucune cheminée.
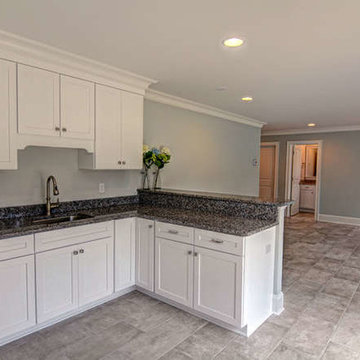
Exemple d'un sous-sol chic donnant sur l'extérieur et de taille moyenne avec un mur gris, un sol en carrelage de porcelaine et aucune cheminée.
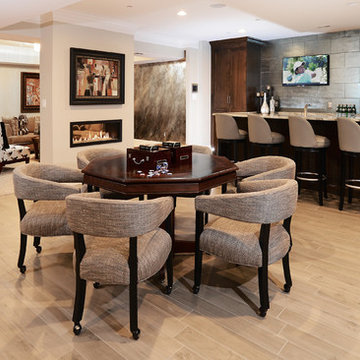
Cette photo montre un grand sous-sol chic donnant sur l'extérieur avec un mur gris, un sol en carrelage de porcelaine, un sol beige et une cheminée double-face.
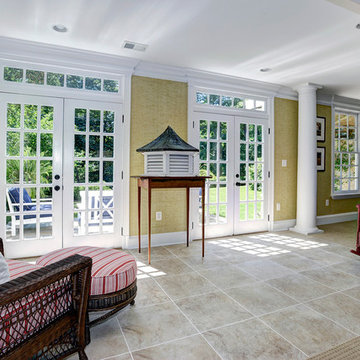
Inspiration pour un sous-sol traditionnel donnant sur l'extérieur avec un sol en carrelage de porcelaine et un sol beige.
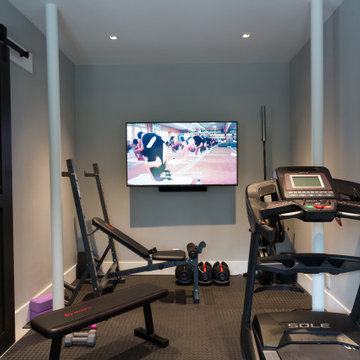
Réalisation d'un sous-sol tradition donnant sur l'extérieur et de taille moyenne avec un mur gris, un sol en carrelage de porcelaine, aucune cheminée, un sol gris et un plafond en bois.
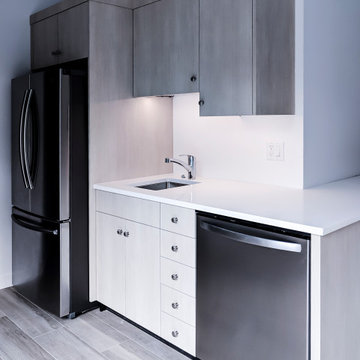
Walkout basement kitchen with full-size refrigerator and dishwasher. Tile floor, custom cabinets, and a half sink.
Idées déco pour un sous-sol contemporain donnant sur l'extérieur et de taille moyenne avec un mur blanc, un sol en carrelage de porcelaine, aucune cheminée et un sol gris.
Idées déco pour un sous-sol contemporain donnant sur l'extérieur et de taille moyenne avec un mur blanc, un sol en carrelage de porcelaine, aucune cheminée et un sol gris.
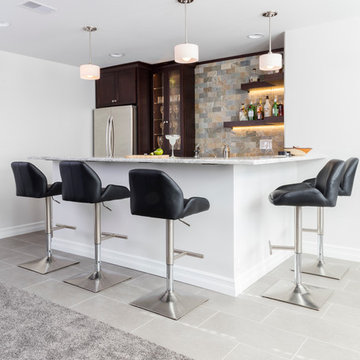
Matt Wittmeyer Photography
Cette image montre un sous-sol design donnant sur l'extérieur avec un mur blanc et un sol en carrelage de porcelaine.
Cette image montre un sous-sol design donnant sur l'extérieur avec un mur blanc et un sol en carrelage de porcelaine.
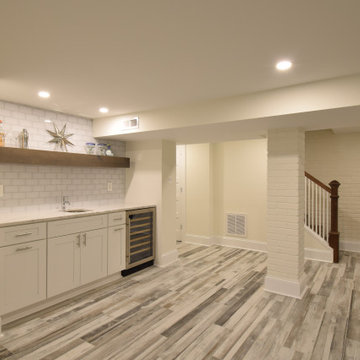
Inviting basement family room with built in bar sink and beverage center. Large wood like tiles with exposed brick and new stairway railings and balustrades. Glass subway tile and floating shelf behind built in bar area.
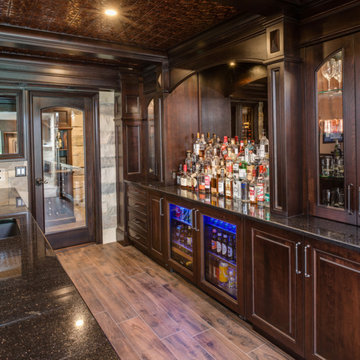
Phoenix Photographic
Cette photo montre un grand sous-sol chic donnant sur l'extérieur avec un mur beige, un sol en carrelage de porcelaine, une cheminée ribbon, un manteau de cheminée en pierre et un sol marron.
Cette photo montre un grand sous-sol chic donnant sur l'extérieur avec un mur beige, un sol en carrelage de porcelaine, une cheminée ribbon, un manteau de cheminée en pierre et un sol marron.
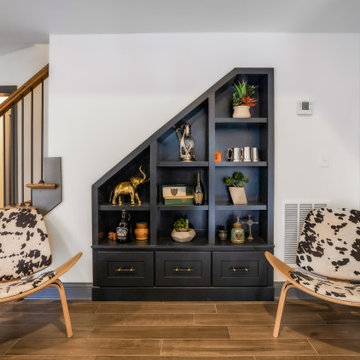
Custom Under Stair Built-Ins & Modern Cowhide Seating in Custom Basement Remodel.
Inspiration pour un grand sous-sol traditionnel donnant sur l'extérieur avec salle de cinéma, un mur blanc, un sol en carrelage de porcelaine et un sol marron.
Inspiration pour un grand sous-sol traditionnel donnant sur l'extérieur avec salle de cinéma, un mur blanc, un sol en carrelage de porcelaine et un sol marron.
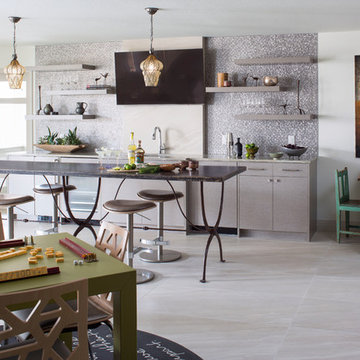
EMR Photography
Idées déco pour un grand sous-sol classique donnant sur l'extérieur avec un mur blanc, un sol en carrelage de porcelaine et un sol blanc.
Idées déco pour un grand sous-sol classique donnant sur l'extérieur avec un mur blanc, un sol en carrelage de porcelaine et un sol blanc.
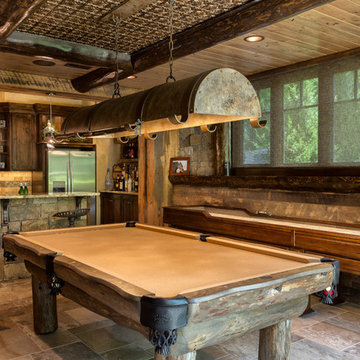
The mountains have never felt closer to eastern Kansas in this gorgeous, mountain-style custom home. Luxurious finishes, like faux painted walls and top-of-the-line fixtures and appliances, come together with countless custom-made details to create a home that is perfect for entertaining, relaxing, and raising a family. The exterior landscaping and beautiful secluded lot on wooded acreage really make this home feel like you're living in comfortable luxury in the middle of the Colorado Mountains.
Photos by Thompson Photography
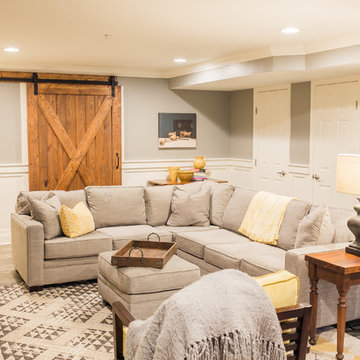
Réalisation d'un sous-sol champêtre de taille moyenne et donnant sur l'extérieur avec un mur gris et un sol en carrelage de porcelaine.
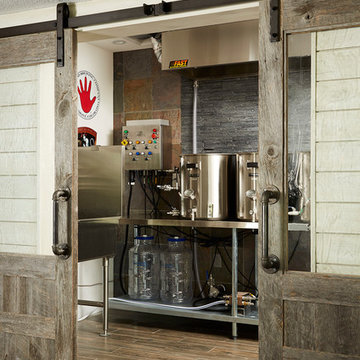
Custom double reclaimed wood sliding barn doors, Brewery installation by client. Shiplap walls, Alyssa Lee Photography
Idée de décoration pour un grand sous-sol tradition donnant sur l'extérieur avec un mur gris, un sol en carrelage de porcelaine et un sol beige.
Idée de décoration pour un grand sous-sol tradition donnant sur l'extérieur avec un mur gris, un sol en carrelage de porcelaine et un sol beige.
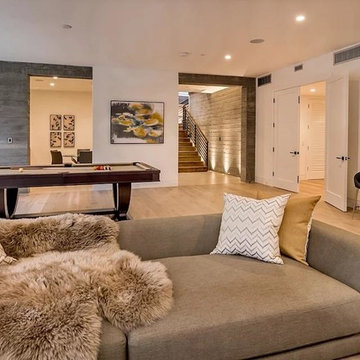
Idée de décoration pour un grand sous-sol minimaliste donnant sur l'extérieur avec un mur gris, un sol en carrelage de porcelaine, aucune cheminée et un sol beige.
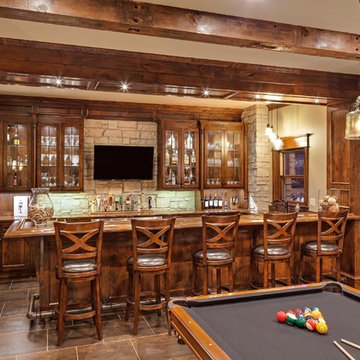
Jon Huelskamp Landmark
Exemple d'un grand sous-sol chic donnant sur l'extérieur avec un sol en carrelage de porcelaine, un mur beige, une cheminée standard, un manteau de cheminée en pierre et un sol marron.
Exemple d'un grand sous-sol chic donnant sur l'extérieur avec un sol en carrelage de porcelaine, un mur beige, une cheminée standard, un manteau de cheminée en pierre et un sol marron.
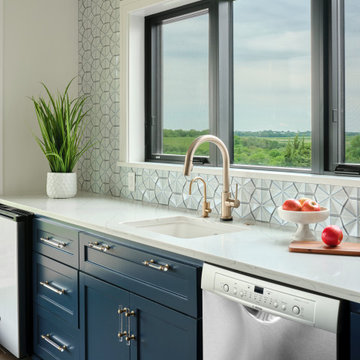
The expansive basement entertainment area features a tv room, a kitchenette and a custom bar for entertaining. The custom entertainment center and bar areas feature bright blue cabinets with white oak accents. Lucite and gold cabinet hardware adds a modern touch. The sitting area features a comfortable sectional sofa and geometric accent pillows that mimic the design of the kitchenette backsplash tile. The kitchenette features a beverage fridge, a sink, a dishwasher and an undercounter microwave drawer. The large island is a favorite hangout spot for the clients' teenage children and family friends. The convenient kitchenette is located on the basement level to prevent frequent trips upstairs to the main kitchen. The custom bar features lots of storage for bar ware, glass display cabinets and white oak display shelves. Locking liquor cabinets keep the alcohol out of reach for the younger generation.

This was an additional, unused space our client decided to remodel and turn into a glam room for her and her girlfriends to enjoy! Great place to host, serve some crafty cocktails and play your favorite romantic comedy on the big screen.
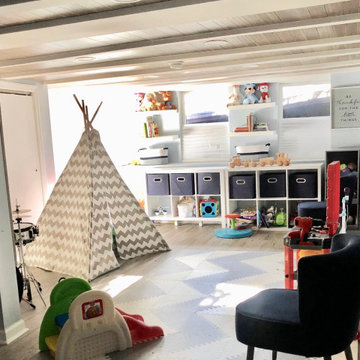
Farmhouse basement restoration, stone wall repointing, finished walkout basement with kid's playroom.
Cette photo montre un sous-sol bord de mer donnant sur l'extérieur et de taille moyenne avec un mur gris, un sol en carrelage de porcelaine, aucune cheminée et un sol gris.
Cette photo montre un sous-sol bord de mer donnant sur l'extérieur et de taille moyenne avec un mur gris, un sol en carrelage de porcelaine, aucune cheminée et un sol gris.
Idées déco de sous-sols donnant sur l'extérieur avec un sol en carrelage de porcelaine
2