Idées déco de sous-sols donnant sur l'extérieur avec un sol gris
Trier par :
Budget
Trier par:Populaires du jour
101 - 120 sur 1 384 photos
1 sur 3
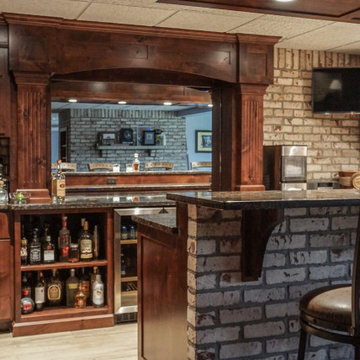
Aménagement d'un petit sous-sol montagne donnant sur l'extérieur avec un bar de salon, un mur blanc, parquet clair, une cheminée double-face, un manteau de cheminée en brique, un sol gris et un mur en parement de brique.
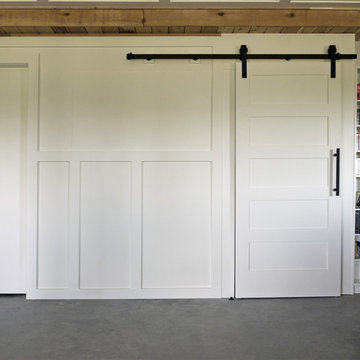
Barb Kelsall
Idées déco pour un petit sous-sol industriel donnant sur l'extérieur avec un mur blanc, sol en béton ciré et un sol gris.
Idées déco pour un petit sous-sol industriel donnant sur l'extérieur avec un mur blanc, sol en béton ciré et un sol gris.
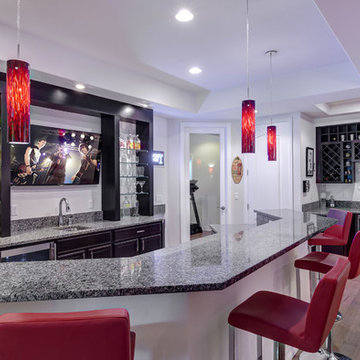
©Finished Basement Company
Aménagement d'un sous-sol classique donnant sur l'extérieur et de taille moyenne avec un mur blanc, un sol en vinyl, aucune cheminée et un sol gris.
Aménagement d'un sous-sol classique donnant sur l'extérieur et de taille moyenne avec un mur blanc, un sol en vinyl, aucune cheminée et un sol gris.
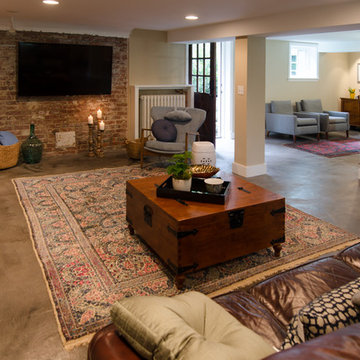
Jeff Beck Photography
Aménagement d'un sous-sol craftsman donnant sur l'extérieur et de taille moyenne avec un mur beige, sol en béton ciré, un sol gris, une cheminée standard et un manteau de cheminée en carrelage.
Aménagement d'un sous-sol craftsman donnant sur l'extérieur et de taille moyenne avec un mur beige, sol en béton ciré, un sol gris, une cheminée standard et un manteau de cheminée en carrelage.

www.lowellcustomhomes.com - This beautiful home was in need of a few updates on a tight schedule. Under the watchful eye of Superintendent Dennis www.LowellCustomHomes.com Retractable screens, invisible glass panels, indoor outdoor living area porch. Levine we made the deadline with stunning results. We think you'll be impressed with this remodel that included a makeover of the main living areas including the entry, great room, kitchen, bedrooms, baths, porch, lower level and more!
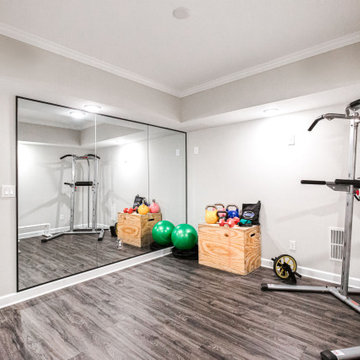
Inspiration pour un grand sous-sol bohème donnant sur l'extérieur avec salle de jeu, un mur gris, un sol en vinyl, un sol gris et du papier peint.
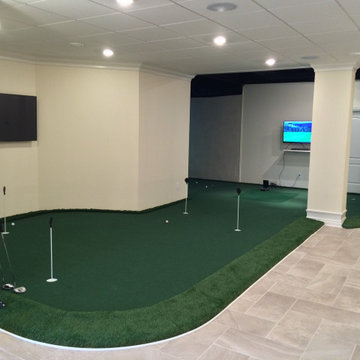
Inspiration pour un très grand sous-sol traditionnel donnant sur l'extérieur avec un mur beige, un sol en carrelage de porcelaine, aucune cheminée et un sol gris.
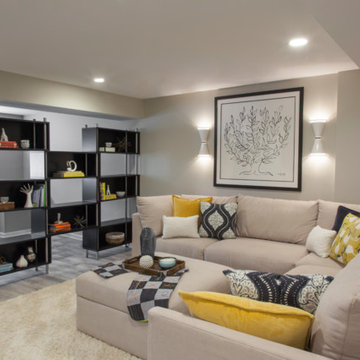
Cette image montre un grand sous-sol bohème donnant sur l'extérieur avec un mur gris, un sol en vinyl et un sol gris.
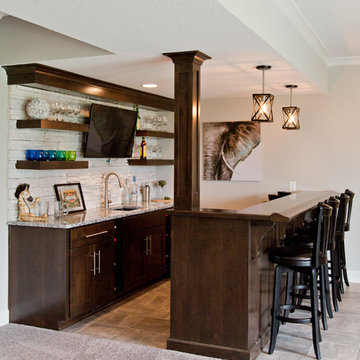
Cette image montre un grand sous-sol rustique donnant sur l'extérieur avec un mur beige, moquette et un sol gris.
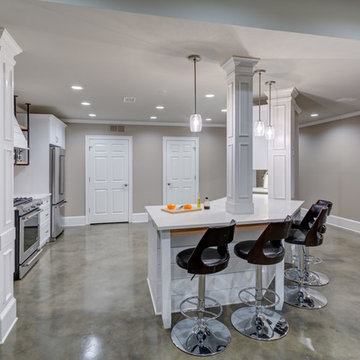
Client was looking for a bit of urban flair in her Alpharetta basement. To achieve some consistency with the upper levels of the home we mimicked the more traditional style columns but then complemented them with clean and simple shaker style cabinets and stainless steel appliances. By mixing brick and herringbone marble backsplashes an unexpected elegance was achieved while keeping the space with limited natural light from becoming too dark. Open hanging industrial pipe shelves and stained concrete floors complete the look.

Cette photo montre un sous-sol tendance donnant sur l'extérieur avec un mur gris, sol en béton ciré, aucune cheminée et un sol gris.
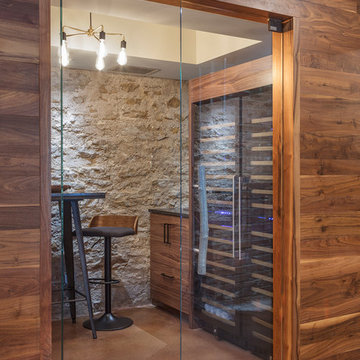
The details of this integrated design utilized wood, stone, steel, and glass together seamlessly in this modern basement remodel. The natural walnut paneling provides warmth against the stone walls and cement floor. The communal walnut table centers the room and is a short walk out of the garage style patio door for some fresh air. An entertainers dream was designed and carried out in this beautiful lower level retreat.
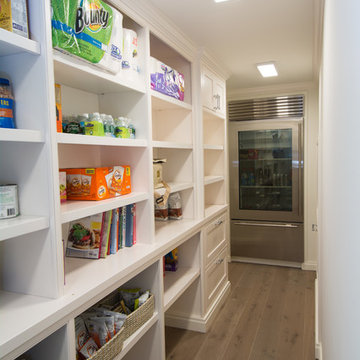
Eddie Day
Réalisation d'un grand sous-sol design donnant sur l'extérieur avec un sol en bois brun et un sol gris.
Réalisation d'un grand sous-sol design donnant sur l'extérieur avec un sol en bois brun et un sol gris.

The homeowners had a very specific vision for their large daylight basement. To begin, Neil Kelly's team, led by Portland Design Consultant Fabian Genovesi, took down numerous walls to completely open up the space, including the ceilings, and removed carpet to expose the concrete flooring. The concrete flooring was repaired, resurfaced and sealed with cracks in tact for authenticity. Beams and ductwork were left exposed, yet refined, with additional piping to conceal electrical and gas lines. Century-old reclaimed brick was hand-picked by the homeowner for the east interior wall, encasing stained glass windows which were are also reclaimed and more than 100 years old. Aluminum bar-top seating areas in two spaces. A media center with custom cabinetry and pistons repurposed as cabinet pulls. And the star of the show, a full 4-seat wet bar with custom glass shelving, more custom cabinetry, and an integrated television-- one of 3 TVs in the space. The new one-of-a-kind basement has room for a professional 10-person poker table, pool table, 14' shuffleboard table, and plush seating.
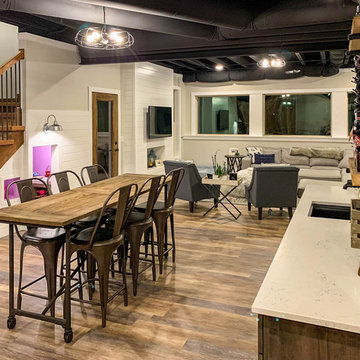
Cette image montre un grand sous-sol rustique donnant sur l'extérieur avec un mur beige, un sol en vinyl et un sol gris.

Before image.
Inspiration pour un grand sous-sol rustique donnant sur l'extérieur avec salle de cinéma, un mur gris, sol en stratifié, aucune cheminée, un sol gris et du lambris.
Inspiration pour un grand sous-sol rustique donnant sur l'extérieur avec salle de cinéma, un mur gris, sol en stratifié, aucune cheminée, un sol gris et du lambris.
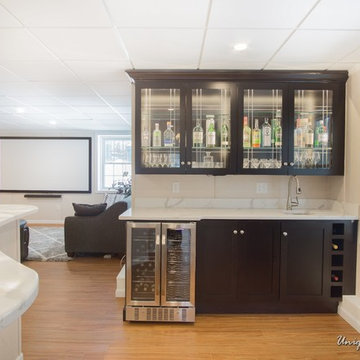
This gorgeous basement bar features Candlelight Cabinetry and a marble countertop from Top Line Granite Design. Perfect for entertaining!
Cette photo montre un grand sous-sol moderne donnant sur l'extérieur avec un mur beige, aucune cheminée et un sol gris.
Cette photo montre un grand sous-sol moderne donnant sur l'extérieur avec un mur beige, aucune cheminée et un sol gris.
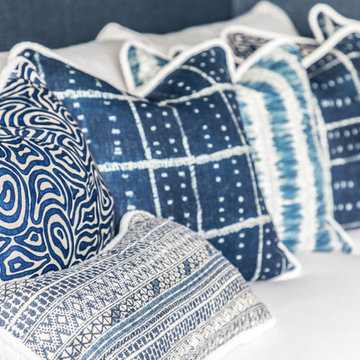
Marco Ricca
Cette photo montre un grand sous-sol chic donnant sur l'extérieur avec un mur bleu, un sol en calcaire et un sol gris.
Cette photo montre un grand sous-sol chic donnant sur l'extérieur avec un mur bleu, un sol en calcaire et un sol gris.
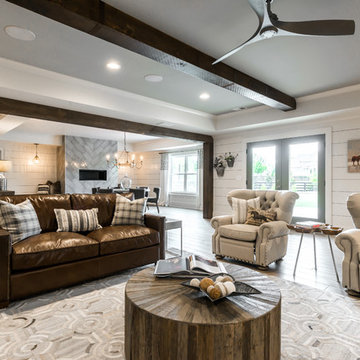
Cette photo montre un sous-sol moderne donnant sur l'extérieur et de taille moyenne avec un mur blanc, parquet clair, une cheminée standard et un sol gris.
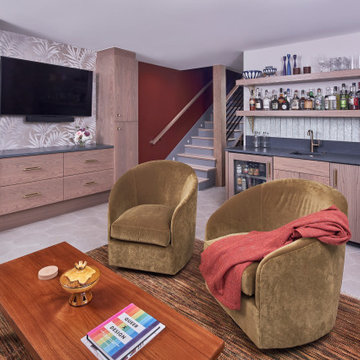
© Lassiter Photography | ReVision Design/Remodeling | ReVisionCharlotte.com
Exemple d'un sous-sol rétro donnant sur l'extérieur et de taille moyenne avec un bar de salon, un mur gris, un sol en carrelage de céramique, un sol gris et du papier peint.
Exemple d'un sous-sol rétro donnant sur l'extérieur et de taille moyenne avec un bar de salon, un mur gris, un sol en carrelage de céramique, un sol gris et du papier peint.
Idées déco de sous-sols donnant sur l'extérieur avec un sol gris
6