Idées déco de sous-sols donnant sur l'extérieur
Trier par :
Budget
Trier par:Populaires du jour
21 - 40 sur 2 293 photos
1 sur 3

Inspiration pour un grand sous-sol design donnant sur l'extérieur avec un bar de salon, un mur noir, un sol en vinyl, une cheminée standard, un manteau de cheminée en brique, un sol marron et du lambris de bois.

We were able to take a partially remodeled basement and give it a full facelift. We installed all new LVP flooring in the game, bar, stairs, and living room areas, tile flooring in the mud room and bar area, repaired and painted all the walls and ceiling, replaced the old drop ceiling tiles with decorative ones to give a coffered ceiling look, added more lighting, installed a new mantle, and changed out all the door hardware to black knobs and hinges. This is now truly a great place to entertain or just have some fun with the family.

Fantastic Mid-Century Modern Ranch Home in the Catskills - Kerhonkson, Ulster County, NY. 3 Bedrooms, 3 Bathrooms, 2400 square feet on 6+ acres. Black siding, modern, open-plan interior, high contrast kitchen and bathrooms. Completely finished basement - walkout with extra bath and bedroom.

The clients lower level was in need of a bright and fresh perspective, with a twist of inspiration from a recent stay in Amsterdam. The previous space was dark, cold, somewhat rustic and featured a fireplace that too up way to much of the space. They wanted a new space where their teenagers could hang out with their friends and where family nights could be filled with colorful expression.
Light & clear acrylic chairs allow you to embrace the colors beyond the game table. A wallpaper mural adds a colorful back drop to the space.
Check out the before photos for a true look at what was changed in the space.
Photography by Spacecrafting Photography

New lower level wet bar complete with glass backsplash, floating shelving with built-in backlighting, built-in microwave, beveral cooler, 18" dishwasher, wine storage, tile flooring, carpet, lighting, etc.

A lovely Brooklyn Townhouse with an underutilized garden floor (walk out basement) gets a full redesign to expand the footprint of the home. The family of four needed a playroom for toddlers that would grow with them, as well as a multifunctional guest room and office space. The modern play room features a calming tree mural background juxtaposed with vibrant wall decor and a beanbag chair.. Plenty of closed and open toy storage, a chalkboard wall, and large craft table foster creativity and provide function. Carpet tiles for easy clean up with tots! The guest room design is sultry and decadent with golds, blacks, and luxurious velvets in the chair and turkish ikat pillows. A large chest and murphy bed, along with a deco style media cabinet plus TV, provide comfortable amenities for guests despite the long narrow space. The glam feel provides the perfect adult hang out for movie night and gaming. Tibetan fur ottomans extend seating as needed.
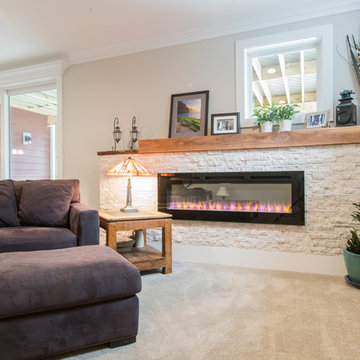
Idée de décoration pour un sous-sol tradition donnant sur l'extérieur et de taille moyenne avec un mur gris, moquette, une cheminée ribbon, un manteau de cheminée en pierre et un sol beige.
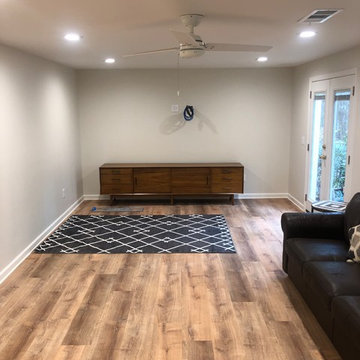
Basement renovation with wetbar. Two coolers, subway zig zag tile, new cabinet space. Floors are not true wood but LVP, or luxury vinyl planking. LVP installation East Cobb
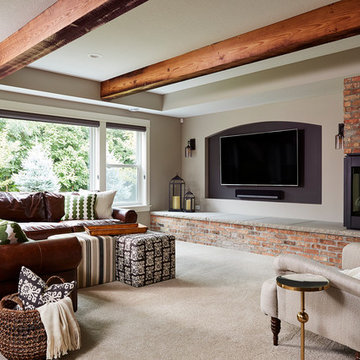
Comfortable seating area with a fireplace and TV feature wall and exposed beams. The bench level hearth offers additional seating.
Alyssa Lee Photography
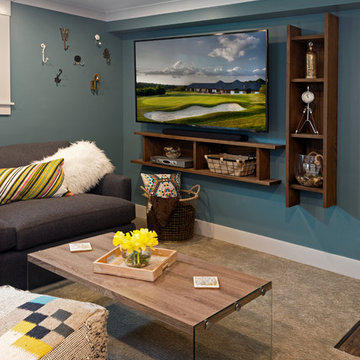
Third Shift Photography
Cette photo montre un sous-sol éclectique donnant sur l'extérieur et de taille moyenne avec un mur bleu, moquette, aucune cheminée et un sol gris.
Cette photo montre un sous-sol éclectique donnant sur l'extérieur et de taille moyenne avec un mur bleu, moquette, aucune cheminée et un sol gris.
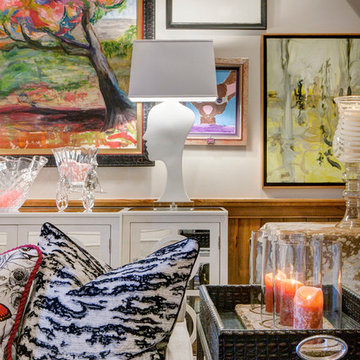
Timeless Memories Studio
Cette image montre un sous-sol bohème donnant sur l'extérieur et de taille moyenne avec un mur beige.
Cette image montre un sous-sol bohème donnant sur l'extérieur et de taille moyenne avec un mur beige.
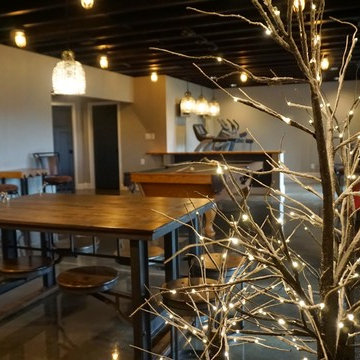
Self
Cette image montre un grand sous-sol minimaliste donnant sur l'extérieur avec un mur gris, sol en béton ciré et aucune cheminée.
Cette image montre un grand sous-sol minimaliste donnant sur l'extérieur avec un mur gris, sol en béton ciré et aucune cheminée.
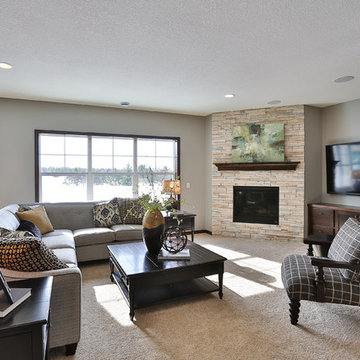
Cette photo montre un sous-sol chic donnant sur l'extérieur et de taille moyenne avec un mur gris, moquette, un manteau de cheminée en pierre et une cheminée standard.
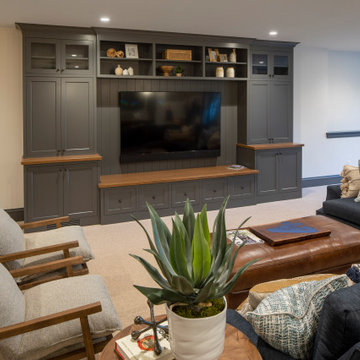
Open basement for games, entertainment and all around fun
Cette photo montre un grand sous-sol bord de mer donnant sur l'extérieur.
Cette photo montre un grand sous-sol bord de mer donnant sur l'extérieur.

Réalisation d'un grand sous-sol champêtre donnant sur l'extérieur avec salle de jeu, un mur gris, un sol en vinyl, une cheminée standard, un manteau de cheminée en lambris de bois, un sol multicolore et boiseries.
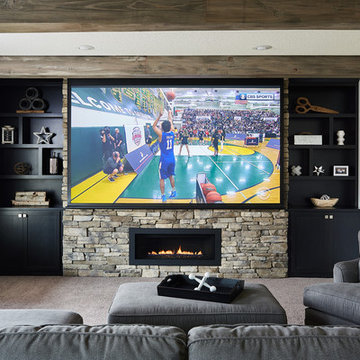
This cozy basement finish has a versatile TV fireplace wall. Watch the standard TV or bring down the projector screen for your favorite movie or sports event.

The homeowner started a cookie business and needed a secondary baking location. This inviting space allows friends, family and clients to come in and enjoy one another while baking or decorating their cookies!
We mixed cool and warm tones with the floor, cabinets, countertops and tile.
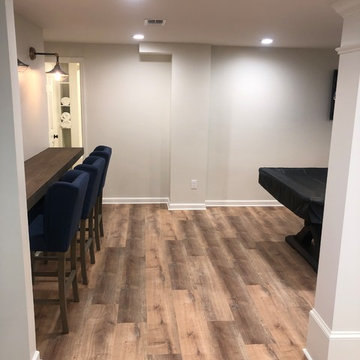
Avi Moyal
Réalisation d'un sous-sol design donnant sur l'extérieur et de taille moyenne avec un mur blanc, parquet clair et un sol marron.
Réalisation d'un sous-sol design donnant sur l'extérieur et de taille moyenne avec un mur blanc, parquet clair et un sol marron.
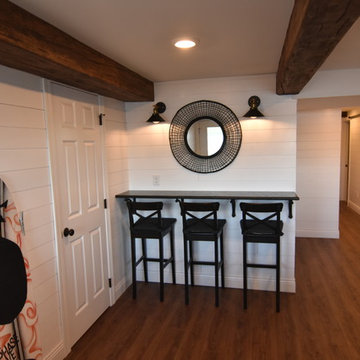
This lower Level beach-inspired walkout remodel includes lounge area, kitchenette, full bath, 2 bedrooms and unique built-in storage areas. Finish highlights include 1x6 nickel gap pine plank paneling, click-lock vinyl flooring, white granite countertop and drink rail with metal bracketing, surface mount solid core 4’3”x7’ barn door to laundry zone, plumbing pipe handrail and unique storage areas.

What started as a crawl space grew into an incredible living space! As a professional home organizer the homeowner, Justine Woodworth, is accustomed to looking through the chaos and seeing something amazing. Fortunately she was able to team up with a builder that could see it too. What was created is a space that feels like it was always part of the house.
The new wet bar is equipped with a beverage fridge, ice maker, and locked liquor storage. The full bath offers a place to shower off when coming in from the pool and we installed a matching hutch in the rec room to house games and sound equipment.
Photography by Tad Davis Photography
Idées déco de sous-sols donnant sur l'extérieur
2