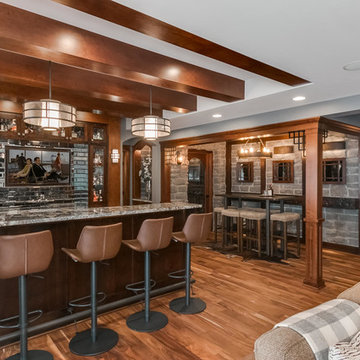Idées déco de sous-sols donnant sur l'extérieur
Trier par :
Budget
Trier par:Populaires du jour
161 - 180 sur 1 321 photos
1 sur 3
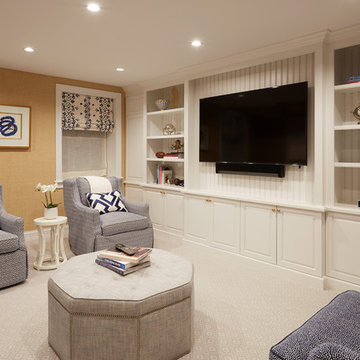
The lower level entertainment room features white built-in cabinetry, orange grass cloth walls, and comfortable blue and white upholstered seating. Photo by Mike Kaskel. Interior design by Meg Caswell.
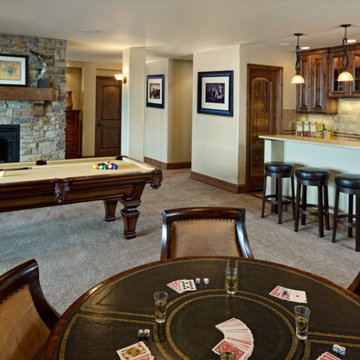
Idée de décoration pour un grand sous-sol tradition donnant sur l'extérieur avec un mur beige, moquette, une cheminée standard et un manteau de cheminée en pierre.
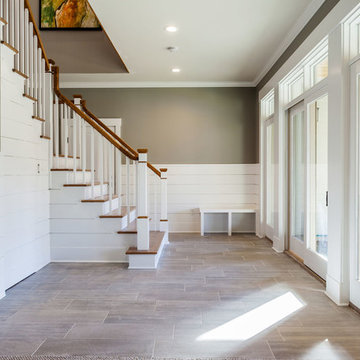
Michael Bowman
Aménagement d'un très grand sous-sol contemporain donnant sur l'extérieur avec un mur gris, un sol en carrelage de céramique, une cheminée standard, un manteau de cheminée en pierre et un sol gris.
Aménagement d'un très grand sous-sol contemporain donnant sur l'extérieur avec un mur gris, un sol en carrelage de céramique, une cheminée standard, un manteau de cheminée en pierre et un sol gris.
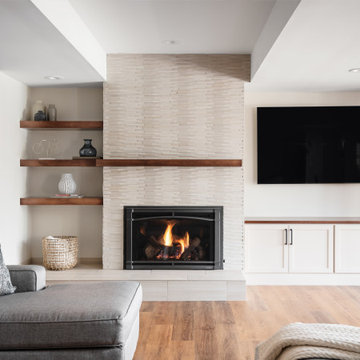
Our Clients were ready for a complete overhaul of their existing finished basement. The existing layout did not work for their family and the finishes were old and dated. We started with the fireplace as we wanted it to be a focal point. The interlaced natural stone almost has a geometric texture to it. It brings in both the natural elements the clients love and also a much more modern feel. We changed out the old wood burning fireplace to gas and our cabinet maker created a custom maple mantel and open shelving. We balanced the asymmetry with a tv cabinet using the same maple wood for the top.
The bar was also a feature we wanted to highlight- it was previously in an inconvenient spot so we moved it. We created a recessed area for it to sit so that it didn't intrude into the space around the pool table. The countertop is a beautiful natural quartzite that ties all of the finishes together. The porcelain strip backsplash adds a simple, but modern feel and we tied in the maple by adding open shelving. We created a custom bar table using a matching wood top with plenty of seating for friends and family to gather.
We kept the bathroom layout the same, but updated all of the finishes. We wanted it to be an extension of the main basement space. The shower tile is a 12 x 24 porcelain that matches the tile at the bar and the fireplace hearth. We used the same quartzite from the bar for the vanity top.
Overall, we achieved a warm and cozy, yet modern space for the family to enjoy together and when entertaining family and friends.
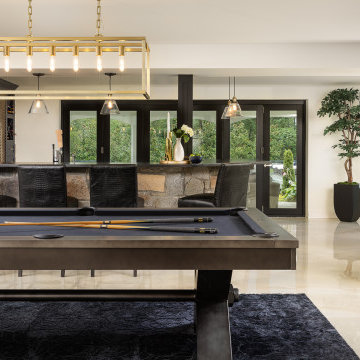
Chic. Moody. Sexy. These are just a few of the words that come to mind when I think about the W Hotel in downtown Bellevue, WA. When my client came to me with this as inspiration for her Basement makeover, I couldn’t wait to get started on the transformation. Everything from the poured concrete floors to mimic Carrera marble, to the remodeled bar area, and the custom designed billiard table to match the custom furnishings is just so luxe! Tourmaline velvet, embossed leather, and lacquered walls adds texture and depth to this multi-functional living space.
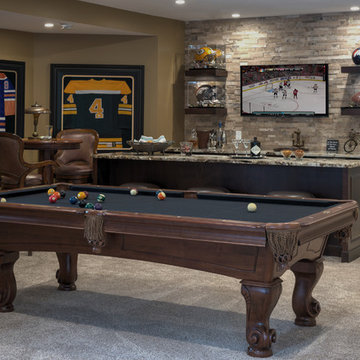
This basement area was a complete renovation, down to the studs. We had walls removed, and reinvented the space to include a theatre room, a gym, a bathroom complete with steam shower, a lounge area as well as the recreation and bar area.
The whole area maintains the elegance and colour schemes of the upper levels, but was carefully designed to accommodate the husband’s collection of sports memorabilia and allow lots of room for billiards or watching the game with friends.
The limestone wall behind the bar carries over to a wall in the gym as well as the fireplaces on the basement and main level great room.
We used smooth granite on the main bar counter, while a leathered version with a chiseled edge accents the seating bar. Custom cabinets, oil rubbed bronze hardware, high-end faucets, along with a hammered copper sink maintain the luxury of the rest of the home. Even the billiards table was carefully chosen to maintain a furniture look in keeping with the other pieces.
Photo by Graham Twomey

The basement bar area includes eye catching metal elements to reflect light around the neutral colored room. New new brass plumbing fixtures collaborate with the other metallic elements in the room. The polished quartzite slab provides visual movement in lieu of the dynamic wallpaper used on the feature wall and also carried into the media room ceiling. Moving into the media room we included custom ebony veneered wall and ceiling millwork, as well as luxe custom furnishings. New architectural surround speakers are hidden inside the walls. The new gym was designed and created for the clients son to train for his varsity team. We included a new custom weight rack. Mirrored walls, a new wallpaper, linear LED lighting, and rubber flooring. The Zen inspired bathroom was designed with simplicity carrying the metals them into the special copper flooring, brass plumbing fixtures, and a frameless shower.
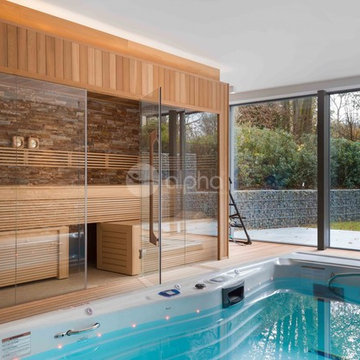
Alpha Wellness Sensations is a global leader in sauna manufacturing, indoor and outdoor design for traditional saunas, infrared cabins, steam baths, salt caves and tanning beds. Our company runs its own research offices and production plant in order to provide a wide range of innovative and individually designed wellness solutions.
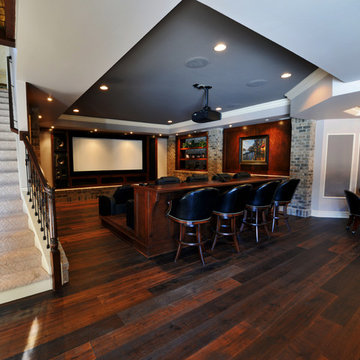
Idées déco pour un très grand sous-sol craftsman donnant sur l'extérieur avec un mur beige, parquet foncé et aucune cheminée.
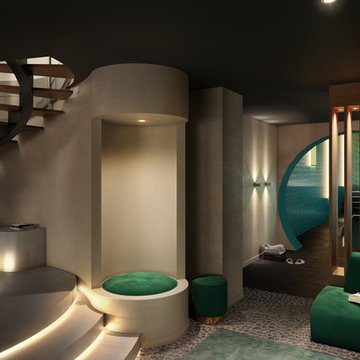
Aménagement d'un grand sous-sol contemporain donnant sur l'extérieur avec un bar de salon, un mur beige, aucune cheminée et un sol gris.
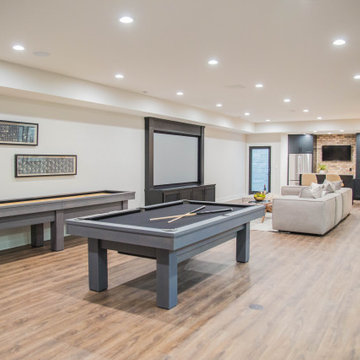
The large finished basement provides areas for gaming, movie night, gym time, a spa bath and a place to fix a quick snack!
Cette image montre un très grand sous-sol minimaliste donnant sur l'extérieur avec salle de jeu, un mur blanc, un sol en bois brun et un sol marron.
Cette image montre un très grand sous-sol minimaliste donnant sur l'extérieur avec salle de jeu, un mur blanc, un sol en bois brun et un sol marron.
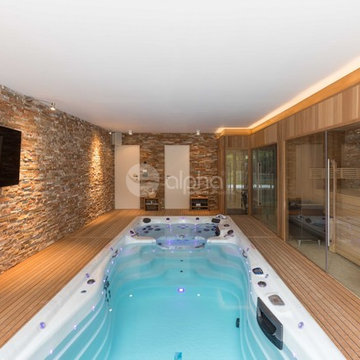
Alpha Wellness Sensations is a global leader in sauna manufacturing, indoor and outdoor design for traditional saunas, infrared cabins, steam baths, salt caves and tanning beds. Our company runs its own research offices and production plant in order to provide a wide range of innovative and individually designed wellness solutions.
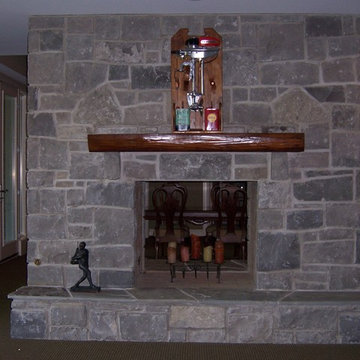
Exemple d'un très grand sous-sol chic donnant sur l'extérieur avec un mur beige, moquette, une cheminée standard et un manteau de cheminée en pierre.
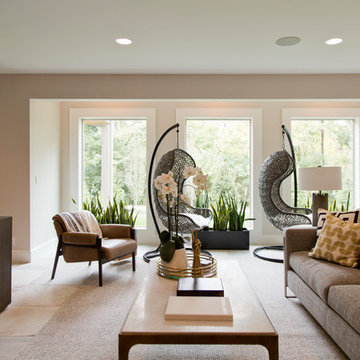
Exemple d'un grand sous-sol tendance donnant sur l'extérieur avec un mur blanc, un sol en carrelage de céramique, une cheminée standard et un sol beige.
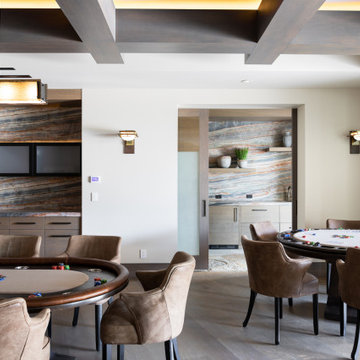
Aménagement d'un très grand sous-sol asiatique donnant sur l'extérieur avec salle de jeu, un mur blanc, un sol en bois brun, une cheminée standard, un manteau de cheminée en pierre, un sol marron et un plafond à caissons.
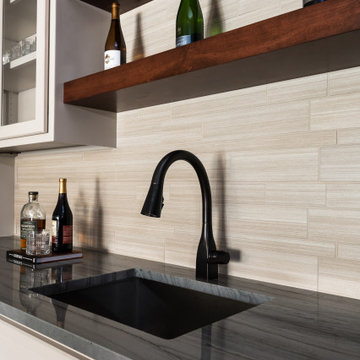
Our Clients were ready for a complete overhaul of their existing finished basement. The existing layout did not work for their family and the finishes were old and dated. We started with the fireplace as we wanted it to be a focal point. The interlaced natural stone almost has a geometric texture to it. It brings in both the natural elements the clients love and also a much more modern feel. We changed out the old wood burning fireplace to gas and our cabinet maker created a custom maple mantel and open shelving. We balanced the asymmetry with a tv cabinet using the same maple wood for the top.
The bar was also a feature we wanted to highlight- it was previously in an inconvenient spot so we moved it. We created a recessed area for it to sit so that it didn't intrude into the space around the pool table. The countertop is a beautiful natural quartzite that ties all of the finishes together. The porcelain strip backsplash adds a simple, but modern feel and we tied in the maple by adding open shelving. We created a custom bar table using a matching wood top with plenty of seating for friends and family to gather.
We kept the bathroom layout the same, but updated all of the finishes. We wanted it to be an extension of the main basement space. The shower tile is a 12 x 24 porcelain that matches the tile at the bar and the fireplace hearth. We used the same quartzite from the bar for the vanity top.
Overall, we achieved a warm and cozy, yet modern space for the family to enjoy together and when entertaining family and friends.
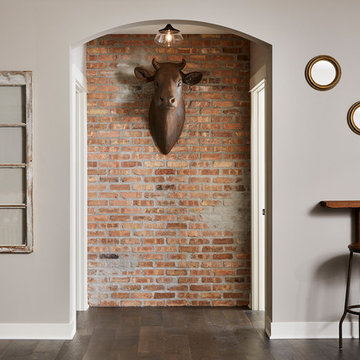
Brick accent wall in hallway that leads to a bedroom and bathroom. Drink ledge for enjoying a beverage while playing shuffle board!
Exemple d'un grand sous-sol industriel donnant sur l'extérieur avec un mur gris, un sol en vinyl, une cheminée d'angle, un manteau de cheminée en brique et un sol marron.
Exemple d'un grand sous-sol industriel donnant sur l'extérieur avec un mur gris, un sol en vinyl, une cheminée d'angle, un manteau de cheminée en brique et un sol marron.
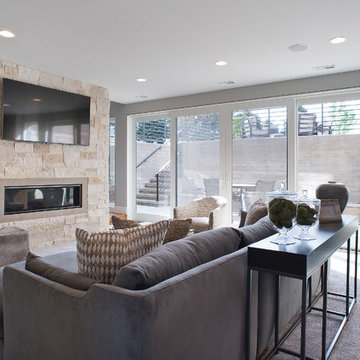
Jarrod Smart Construction
Cipher Photography
Aménagement d'un grand sous-sol moderne donnant sur l'extérieur avec un mur beige, moquette, une cheminée standard, un manteau de cheminée en pierre et un sol beige.
Aménagement d'un grand sous-sol moderne donnant sur l'extérieur avec un mur beige, moquette, une cheminée standard, un manteau de cheminée en pierre et un sol beige.
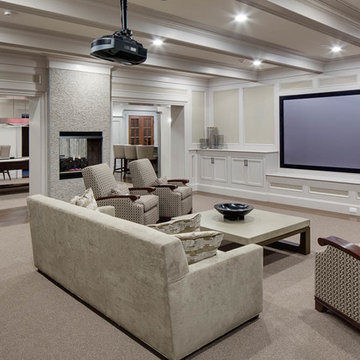
Greg Premru
Inspiration pour un très grand sous-sol traditionnel donnant sur l'extérieur avec un mur blanc, une cheminée standard, un manteau de cheminée en pierre et parquet foncé.
Inspiration pour un très grand sous-sol traditionnel donnant sur l'extérieur avec un mur blanc, une cheminée standard, un manteau de cheminée en pierre et parquet foncé.
Idées déco de sous-sols donnant sur l'extérieur
9
