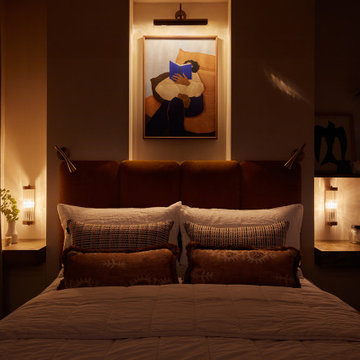Idées déco de sous-sols éclectiques avec un mur beige
Trier par :
Budget
Trier par:Populaires du jour
41 - 60 sur 227 photos
1 sur 3
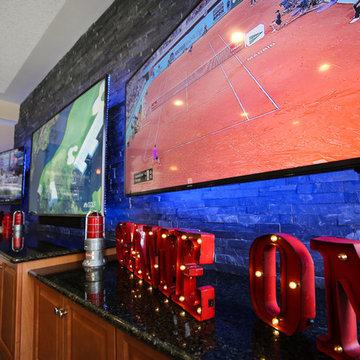
Photos by New Light Photography
Réalisation d'un grand sous-sol bohème donnant sur l'extérieur avec un sol marron, un mur beige, un sol en bois brun et aucune cheminée.
Réalisation d'un grand sous-sol bohème donnant sur l'extérieur avec un sol marron, un mur beige, un sol en bois brun et aucune cheminée.
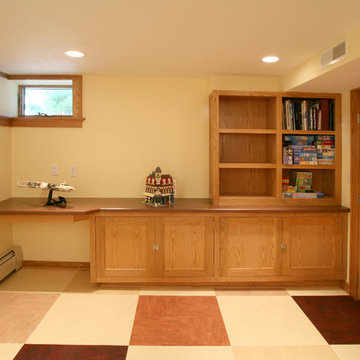
Custom designed cabinetry and bookshelves, energy efficient insulation and hot water radiant heat makes this new basement family room inviting and cozy and increases the living space of the house by over 400 square feet. We added 4 large closets for organization and storage. Lower cabinet stereo storage is pre-wired for future home theater use.
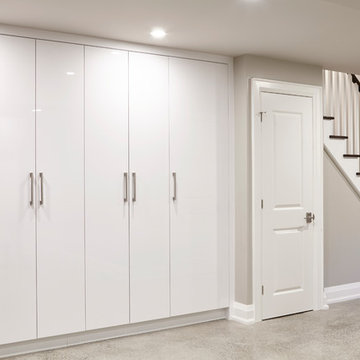
Valerie Wilcox
Exemple d'un petit sous-sol éclectique semi-enterré avec un mur beige, un sol en carrelage de céramique et un sol gris.
Exemple d'un petit sous-sol éclectique semi-enterré avec un mur beige, un sol en carrelage de céramique et un sol gris.
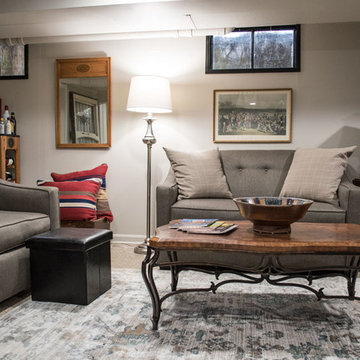
For the second phase, we moved down to the Basement. We kept the friendly sloth – what better way to invite folks on down?
Again we lightened up the walls and created different sections in the large open area. We were able to display some wonderful antiques and art pieces in this Landing. The antique dresser is the perfect for the sloped ceiling and a great source for storage.
We repositioned the loveseat along the longest wall and created a built-in effect with the homeowner’s bookcases.
The homeowners are avid readers so we organized their book collection and mixed in found objects like an old radio and typewriter to keep the shelving interesting.
The homeowners told me that they rarely used their Basement prior to the redesign, and now it is one of their favorite spots in the home. That’s definitely what we like to hear! Enjoy!
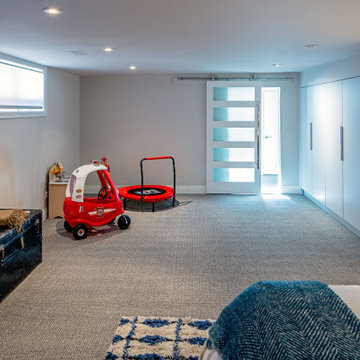
Idées déco pour un sous-sol éclectique semi-enterré avec un mur beige, moquette, une cheminée standard, un manteau de cheminée en plâtre et un sol beige.
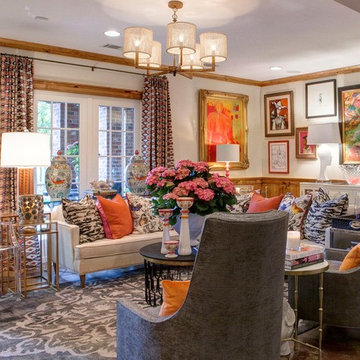
Timeless Memories Studio
Cette photo montre un sous-sol éclectique donnant sur l'extérieur avec un mur beige et un sol en ardoise.
Cette photo montre un sous-sol éclectique donnant sur l'extérieur avec un mur beige et un sol en ardoise.
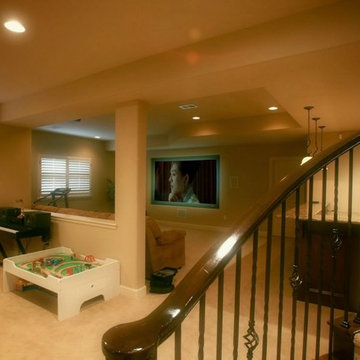
Photo By: Brothers Construction
Inspiration pour un sous-sol bohème semi-enterré et de taille moyenne avec un mur beige et moquette.
Inspiration pour un sous-sol bohème semi-enterré et de taille moyenne avec un mur beige et moquette.
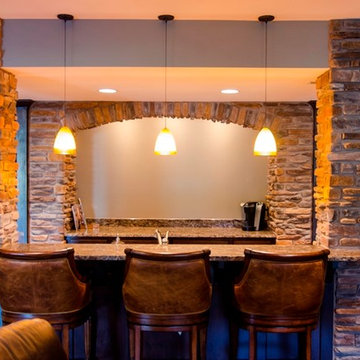
Bar in basement
Cette image montre un grand sous-sol bohème enterré avec un mur beige et sol en béton ciré.
Cette image montre un grand sous-sol bohème enterré avec un mur beige et sol en béton ciré.
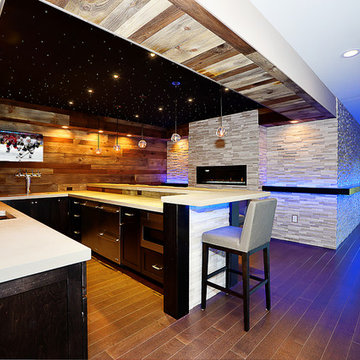
This basement was built to entertain and impress. Every inch of this space was thoughtfully crafted to create an experience. Whether you are sitting at the bar watching the game, selecting your favorite wine, or getting cozy in a theater seat, there is something for everyone to enjoy.
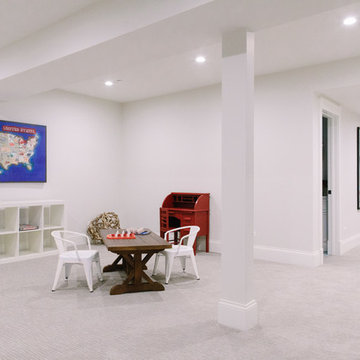
Stoffer Photography
Exemple d'un sous-sol éclectique enterré et de taille moyenne avec un mur beige, moquette et un sol gris.
Exemple d'un sous-sol éclectique enterré et de taille moyenne avec un mur beige, moquette et un sol gris.
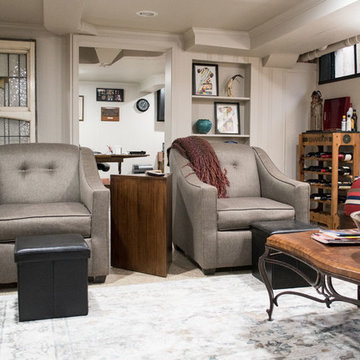
For the second phase, we moved down to the Basement. We kept the friendly sloth – what better way to invite folks on down?
Again we lightened up the walls and created different sections in the large open area. We were able to display some wonderful antiques and art pieces in this Landing. The antique dresser is the perfect for the sloped ceiling and a great source for storage.
We repositioned the loveseat along the longest wall and created a built-in effect with the homeowner’s bookcases.
The homeowners are avid readers so we organized their book collection and mixed in found objects like an old radio and typewriter to keep the shelving interesting.
The homeowners told me that they rarely used their Basement prior to the redesign, and now it is one of their favorite spots in the home. That’s definitely what we like to hear! Enjoy!
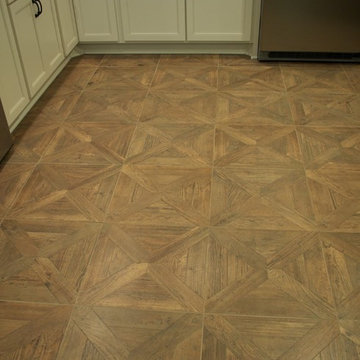
Porcelain wood look floor tile
Idées déco pour un grand sous-sol éclectique donnant sur l'extérieur avec un mur beige et un sol en carrelage de porcelaine.
Idées déco pour un grand sous-sol éclectique donnant sur l'extérieur avec un mur beige et un sol en carrelage de porcelaine.
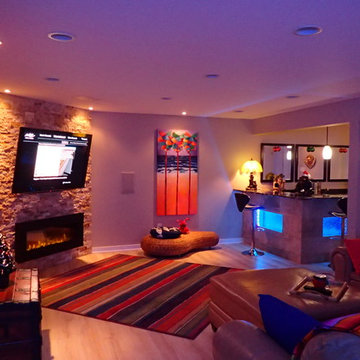
Cette photo montre un grand sous-sol éclectique donnant sur l'extérieur avec un mur beige, sol en stratifié, cheminée suspendue, un manteau de cheminée en pierre et un sol beige.
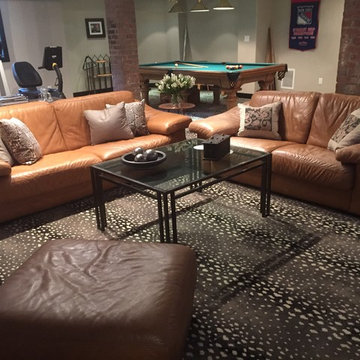
Pool table for the pool sharks
Cognac leather sofas
Cette image montre un sous-sol bohème enterré et de taille moyenne avec un mur beige, moquette et aucune cheminée.
Cette image montre un sous-sol bohème enterré et de taille moyenne avec un mur beige, moquette et aucune cheminée.
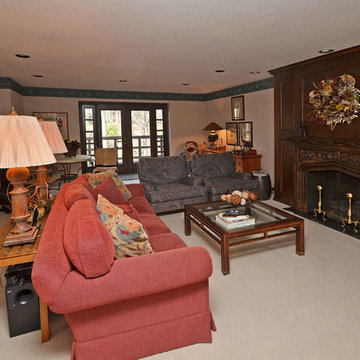
Cette photo montre un grand sous-sol éclectique donnant sur l'extérieur avec un mur beige, moquette, une cheminée standard, un manteau de cheminée en bois et un sol beige.
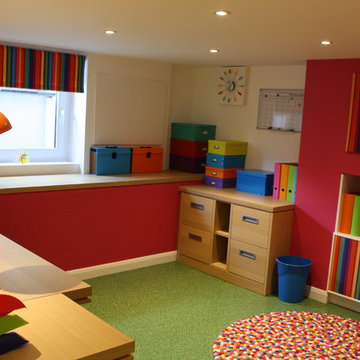
Various multi coloured office accessories were purchased to compliment the scheme.
Idées déco pour un sous-sol éclectique de taille moyenne avec un sol en vinyl, une cheminée standard, un manteau de cheminée en pierre, un sol vert et un mur beige.
Idées déco pour un sous-sol éclectique de taille moyenne avec un sol en vinyl, une cheminée standard, un manteau de cheminée en pierre, un sol vert et un mur beige.
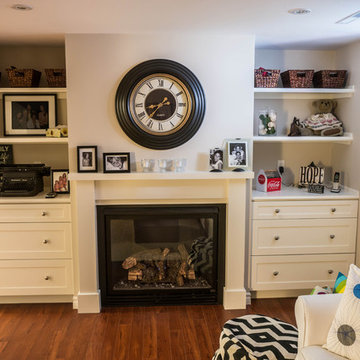
Custom builtins
Idées déco pour un petit sous-sol éclectique semi-enterré avec un mur beige, un sol en bois brun et une cheminée standard.
Idées déco pour un petit sous-sol éclectique semi-enterré avec un mur beige, un sol en bois brun et une cheminée standard.
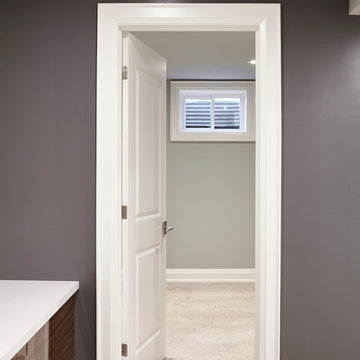
Valerie Wilcox
Aménagement d'un petit sous-sol éclectique semi-enterré avec un mur beige, un sol en carrelage de céramique et un sol gris.
Aménagement d'un petit sous-sol éclectique semi-enterré avec un mur beige, un sol en carrelage de céramique et un sol gris.
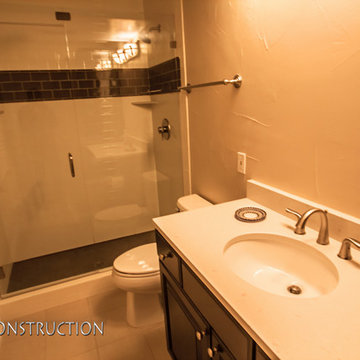
Great room with entertainment area, walk-up wet bar, open, wrought iron baluster railing with (1) new, stained and lacquered newel post rail termination; ¾ dual access bathroom with upgraded semi-frameless shower door; bedroom with closet; and unfinished mechanical/storage room;5) 7’ walk-up wet bar with Aristokraft brand ( http://www.aristokraft.com ) maple/cherry/rustic birch, etc. raised or recessed paneled base cabinetry and matching ‘floating’ shelves above with room for owner supplied appliances, granite slab bar countertop (remnant material allowance- http://www.capcotile.com/products/slabs ), with standard height, granite slab backsplash and edge, ‘Kohler’ stainless steel under mount sink and ‘Delta’ brand ( https://www.deltafaucet.com/kitchen/product/9913-AR-DST ) brushed nickel/stainless entertainment faucet;
6) Wall partially removed on one side of stairway wall with new stained and lacquered railing with wrought iron balusters ($10 each material allowance) and (1) new, stained and lacquered, box newel post at railing termination;
Photo: Andrew J Hathaway, Brothers Construction
Idées déco de sous-sols éclectiques avec un mur beige
3
