Idées déco de sous-sols éclectiques de taille moyenne
Trier par :
Budget
Trier par:Populaires du jour
81 - 100 sur 349 photos
1 sur 3
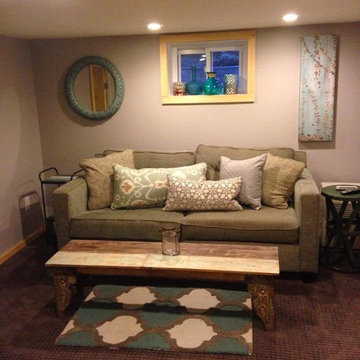
Such a cool look for a teen with good taste, no pink fuzzy pillows here!
Idée de décoration pour un sous-sol bohème de taille moyenne.
Idée de décoration pour un sous-sol bohème de taille moyenne.
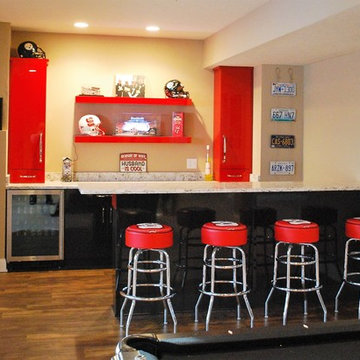
Aménagement d'un sous-sol éclectique de taille moyenne avec un mur beige, un sol en vinyl et un sol marron.
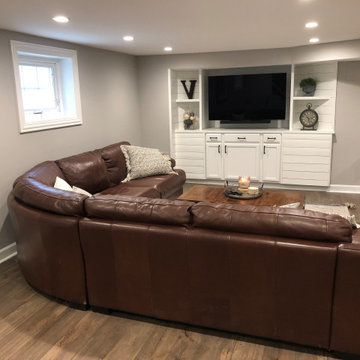
Luxury Vinyl Plank Flooring
Idée de décoration pour un sous-sol bohème semi-enterré et de taille moyenne avec un bar de salon, un plafond à caissons, du lambris de bois, un mur gris et un sol marron.
Idée de décoration pour un sous-sol bohème semi-enterré et de taille moyenne avec un bar de salon, un plafond à caissons, du lambris de bois, un mur gris et un sol marron.
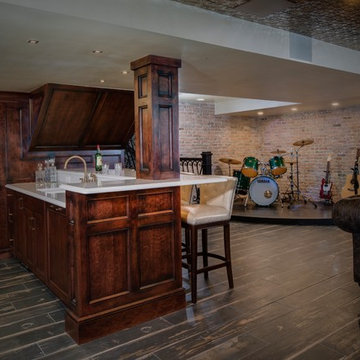
Phoenix Photographic
Aménagement d'un sous-sol éclectique semi-enterré et de taille moyenne avec un mur multicolore, un sol en carrelage de porcelaine, un manteau de cheminée en brique et un sol noir.
Aménagement d'un sous-sol éclectique semi-enterré et de taille moyenne avec un mur multicolore, un sol en carrelage de porcelaine, un manteau de cheminée en brique et un sol noir.
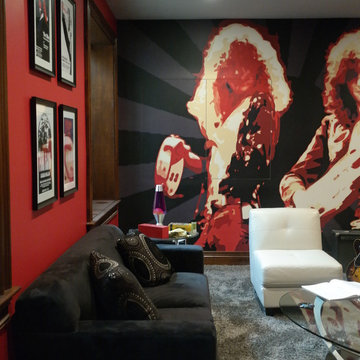
Réalisation d'un sous-sol bohème enterré et de taille moyenne avec un mur rouge et parquet foncé.
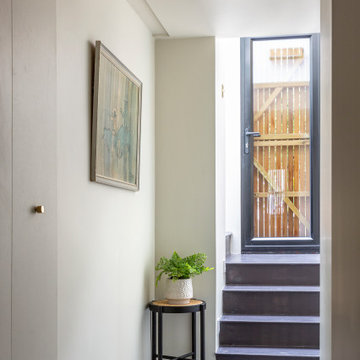
The basement garage was converted into a bright home office / guest bedroom with an en-suite tadelakt wet room. With concrete floors and teak panelling, this room has clever integrated lighting solutions to maximise the lower ceilings. The matching cedar cladding outside bring a modern element to the Georgian building.
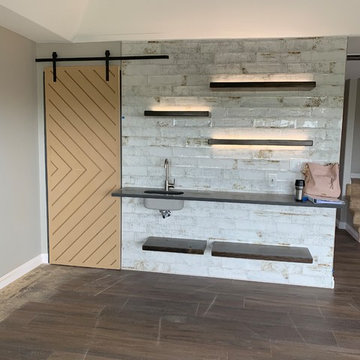
Idées déco pour un sous-sol éclectique donnant sur l'extérieur et de taille moyenne avec un mur gris, un sol en vinyl, une cheminée standard, un manteau de cheminée en carrelage et un sol multicolore.
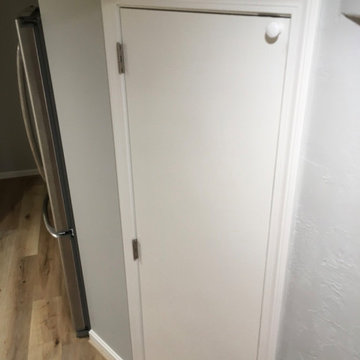
We reworked a basement office, utility, storage, mudroom performed by a previous DIY homeowner. The oil tank, furnace, and plumbing are appropriately concealed with access for maintainence. Newly plastered ceiling and walls with Cali Bamboo vinyl flooring make the space comfortable and inviting. We fabricated lockers and storage cabinets on a tight budget and pulled it all together with Repose gray on the walls.
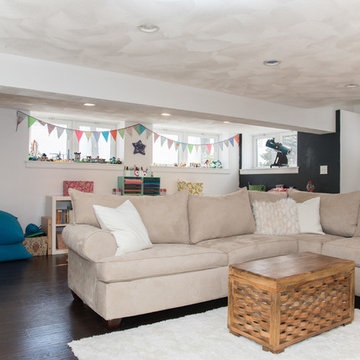
Gretchen Kruger
Idées déco pour un sous-sol éclectique donnant sur l'extérieur et de taille moyenne avec un mur blanc, sol en stratifié et un sol marron.
Idées déco pour un sous-sol éclectique donnant sur l'extérieur et de taille moyenne avec un mur blanc, sol en stratifié et un sol marron.
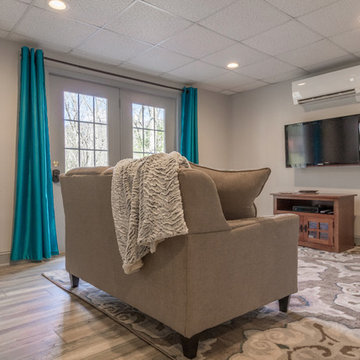
Aménagement d'un sous-sol éclectique donnant sur l'extérieur et de taille moyenne avec un mur gris, sol en stratifié, aucune cheminée et un sol gris.
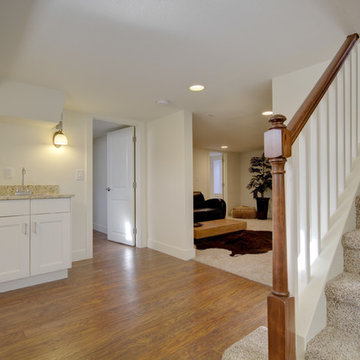
This was a completely unfinished basement. We installed a steel beam spanning the length of the house, added a laundry room, a full bath, new sewer line, new drain. Stairwell leads up to kitchen
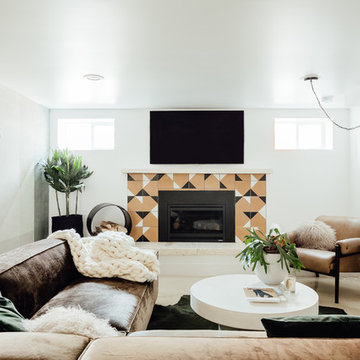
Cette image montre un sous-sol bohème semi-enterré et de taille moyenne avec un mur multicolore, sol en béton ciré, une cheminée standard, un manteau de cheminée en carrelage et un sol gris.
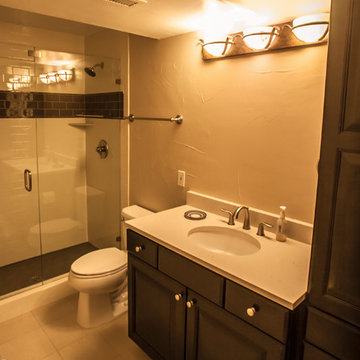
Great room with entertainment area, walk-up wet bar, open, wrought iron baluster railing with (1) new, stained and lacquered newel post rail termination; ¾ dual access bathroom with upgraded semi-frameless shower door; bedroom with closet; and unfinished mechanical/storage room;5) 7’ walk-up wet bar with Aristokraft brand ( http://www.aristokraft.com ) maple/cherry/rustic birch, etc. raised or recessed paneled base cabinetry and matching ‘floating’ shelves above with room for owner supplied appliances, granite slab bar countertop (remnant material allowance- http://www.capcotile.com/products/slabs ), with standard height, granite slab backsplash and edge, ‘Kohler’ stainless steel under mount sink and ‘Delta’ brand ( https://www.deltafaucet.com/kitchen/product/9913-AR-DST ) brushed nickel/stainless entertainment faucet;
6) Wall partially removed on one side of stairway wall with new stained and lacquered railing with wrought iron balusters ($10 each material allowance) and (1) new, stained and lacquered, box newel post at railing termination;
Photo: Andrew J Hathaway, Brothers Construction
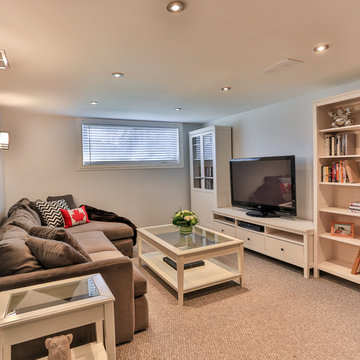
Carpeted basement with large sofa. Large TV , scones on wall and pot lights on ceiling. Bookshelves. Curio cabinet High window. White furniture. Photo Credit :Peter Harrington
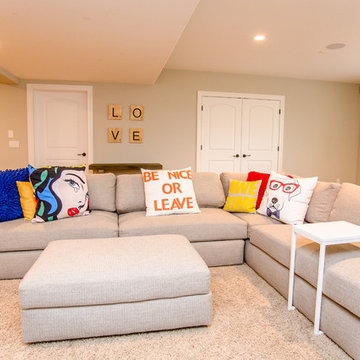
Inspiration pour un sous-sol bohème donnant sur l'extérieur et de taille moyenne avec un mur gris, moquette, cheminée suspendue et un sol beige.
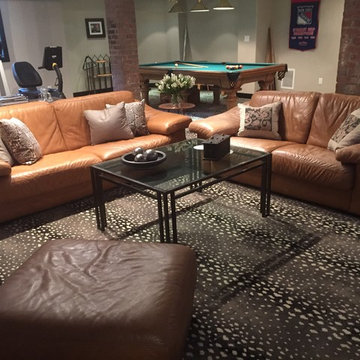
Pool table for the pool sharks
Cognac leather sofas
Cette image montre un sous-sol bohème enterré et de taille moyenne avec un mur beige, moquette et aucune cheminée.
Cette image montre un sous-sol bohème enterré et de taille moyenne avec un mur beige, moquette et aucune cheminée.
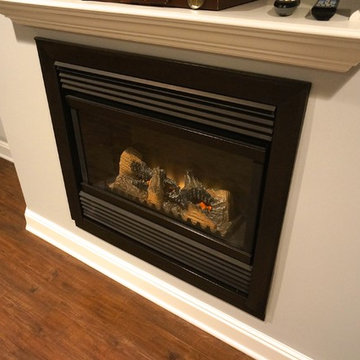
This fireplace was salvaged from the existing basement. Originally it had a bright brass finish with scratches. We dismantled the metal components and applied a spray metal primer followed by a black hammered metal paint from Rustoleum. All the imperfections disappeared.
Photos by Greg Schmidt
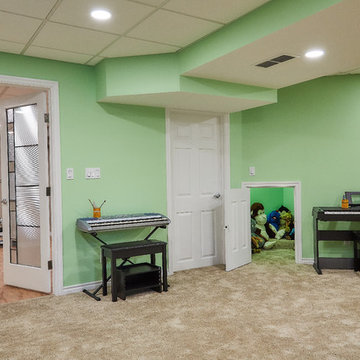
The Garage Photographic
Idée de décoration pour un sous-sol bohème enterré et de taille moyenne avec un mur vert, moquette, aucune cheminée et un sol beige.
Idée de décoration pour un sous-sol bohème enterré et de taille moyenne avec un mur vert, moquette, aucune cheminée et un sol beige.
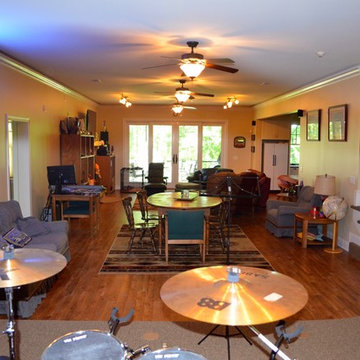
Donald Chapman AIA, CMB
Cette image montre un sous-sol bohème donnant sur l'extérieur et de taille moyenne avec un mur beige, sol en béton ciré, une cheminée standard et un manteau de cheminée en pierre.
Cette image montre un sous-sol bohème donnant sur l'extérieur et de taille moyenne avec un mur beige, sol en béton ciré, une cheminée standard et un manteau de cheminée en pierre.
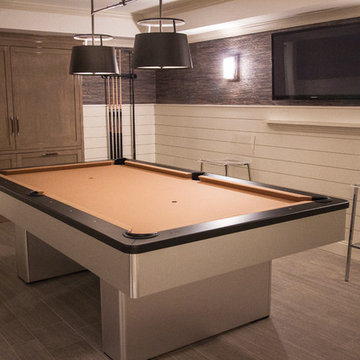
KW Photography
Aménagement d'un sous-sol éclectique de taille moyenne et donnant sur l'extérieur avec un sol en carrelage de céramique et aucune cheminée.
Aménagement d'un sous-sol éclectique de taille moyenne et donnant sur l'extérieur avec un sol en carrelage de céramique et aucune cheminée.
Idées déco de sous-sols éclectiques de taille moyenne
5