Idées déco de sous-sols enterrés avec du papier peint
Trier par :
Budget
Trier par:Populaires du jour
81 - 100 sur 118 photos
1 sur 3
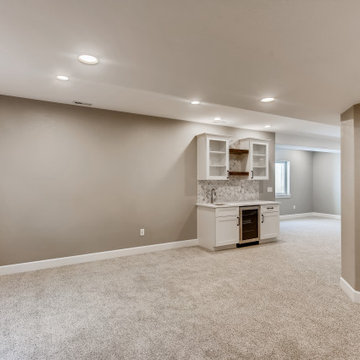
This beautiful basement has gray walls with medium sized white trim. The flooring is nylon carpet in a speckled white coloring. The windows have a white frame with a medium sized, white, wooden window sill. The wet bar has white recessed panels with black metallic handles. In between the two cabinets is a stainless steel drink cooler. The countertop is a white, quartz fitted with an undermounted sink equipped with a stainless steel faucet. Above the wet bar are two white, wooden cabinets with glass recessed panels and black metallic handles. Connecting the two upper cabinets are two wooden, floating shelves with a dark brown stain. The wet bar backsplash is a white and gray ceramic tile laid in a mosaic style that runs up the wall between the cabinets.
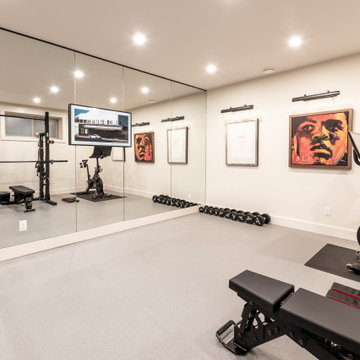
Cette image montre un grand sous-sol minimaliste enterré avec un mur beige, moquette, cheminée suspendue, un manteau de cheminée en pierre, un sol beige et du papier peint.
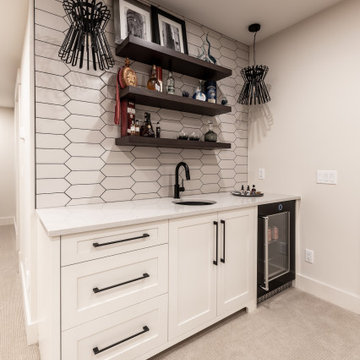
Inspiration pour un grand sous-sol minimaliste enterré avec un mur beige, moquette, cheminée suspendue, un manteau de cheminée en pierre, un sol beige et du papier peint.
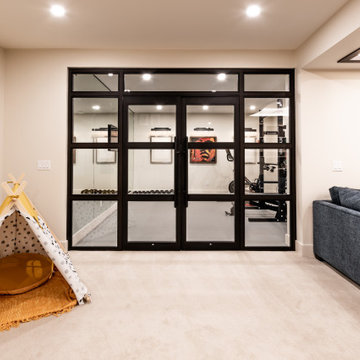
Aménagement d'un grand sous-sol moderne enterré avec un mur beige, moquette, cheminée suspendue, un manteau de cheminée en pierre, un sol beige et du papier peint.
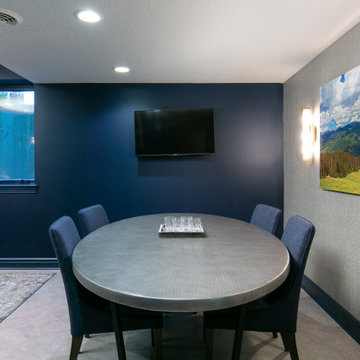
The game room is the ideal spot for football games, card games, and cigars. The ventilation system prevents smoke from going to other areas of the house and is functional for the client's love of cigars. The new space has plenty of storage and display area, with custom open shelving, lockable drawers, and a hidden beverage cooler paneled to look balanced with the other cabinets. The monochrome navy color scheme brings a masculine feeling, while not compromising the soft textures of the rug and seating.
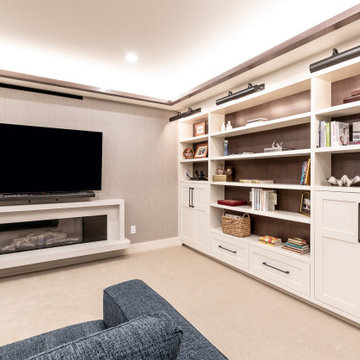
Inspiration pour un grand sous-sol minimaliste enterré avec un mur beige, moquette, cheminée suspendue, un manteau de cheminée en pierre, un sol beige et du papier peint.
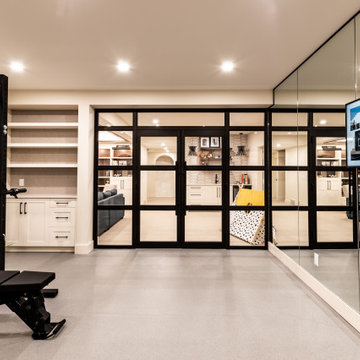
Cette photo montre un grand sous-sol moderne enterré avec un mur beige, moquette, cheminée suspendue, un manteau de cheminée en pierre, un sol beige et du papier peint.
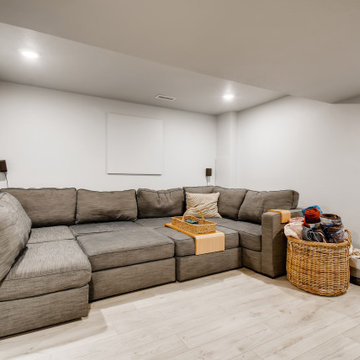
The walls are gray with large white trim. The flooring is a light gray wood-like vinyl. The ceiling is equipped with white can lights.
Aménagement d'un sous-sol moderne enterré et de taille moyenne avec un mur gris, un sol en vinyl, un sol gris et du papier peint.
Aménagement d'un sous-sol moderne enterré et de taille moyenne avec un mur gris, un sol en vinyl, un sol gris et du papier peint.
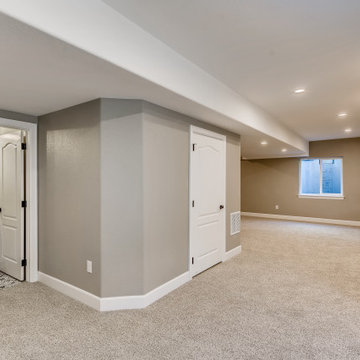
This beautiful basement has gray walls with medium sized white trim. The flooring is nylon carpet in a speckled white coloring. The windows have a white frame with a medium sized, white, wooden window sill. The wet bar has white recessed panels with black metallic handles. In between the two cabinets is a stainless steel drink cooler. The countertop is a white, quartz fitted with an undermounted sink equipped with a stainless steel faucet. Above the wet bar are two white, wooden cabinets with glass recessed panels and black metallic handles. Connecting the two upper cabinets are two wooden, floating shelves with a dark brown stain. The wet bar backsplash is a white and gray ceramic tile laid in a mosaic style that runs up the wall between the cabinets. This beautiful basement bathroom has gray walls with medium, flat white trim. The door is white with a white frame and black metallic handles and hinges. The flooring is a farmhouse styled white and black tile. The vanity set has white cabinets with recessed panels and black metallic handles. The vanity set's counter top is a white quartz with an undermounted sink equipped with a bronze faucet. Above the sink is a square tilting mirror with a bronze frame and a bronze lighting fixture with three light bulbs.
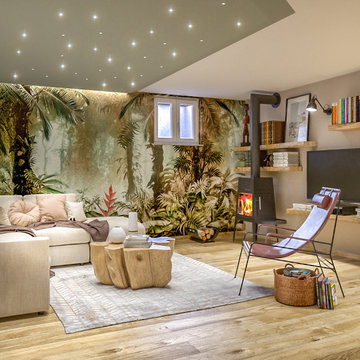
Liadesign
Idée de décoration pour un grand sous-sol ethnique enterré avec un mur multicolore, un sol en carrelage de porcelaine, un poêle à bois, un manteau de cheminée en métal, un plafond décaissé et du papier peint.
Idée de décoration pour un grand sous-sol ethnique enterré avec un mur multicolore, un sol en carrelage de porcelaine, un poêle à bois, un manteau de cheminée en métal, un plafond décaissé et du papier peint.
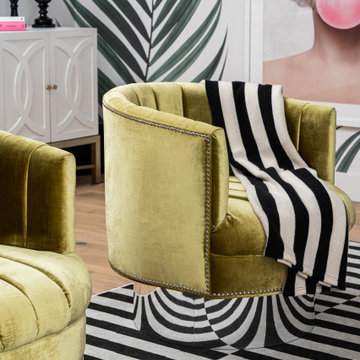
{rimary Bathroom tub is gorgeous
Idée de décoration pour un grand sous-sol design enterré avec salle de jeu, un mur blanc et du papier peint.
Idée de décoration pour un grand sous-sol design enterré avec salle de jeu, un mur blanc et du papier peint.
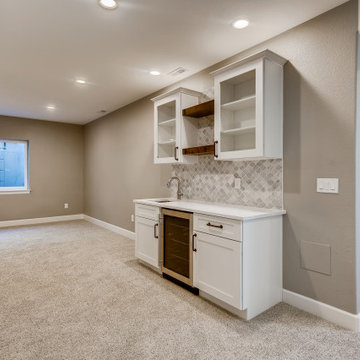
This beautiful basement has gray walls with medium sized white trim. The flooring is nylon carpet in a speckled white coloring. The windows have a white frame with a medium sized, white, wooden window sill. The wet bar has white recessed panels with black metallic handles. In between the two cabinets is a stainless steel drink cooler. The countertop is a white, quartz fitted with an undermounted sink equipped with a stainless steel faucet. Above the wet bar are two white, wooden cabinets with glass recessed panels and black metallic handles. Connecting the two upper cabinets are two wooden, floating shelves with a dark brown stain. The wet bar backsplash is a white and gray ceramic tile laid in a mosaic style that runs up the wall between the cabinets.
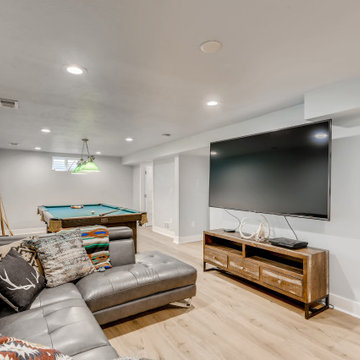
A beautiful white quartz counter top on the wet bar. The cabinets under the wet bar are a matte gray. Above the wet bar are two wooden shelves stained similarly to the flooring. The floor is a light brown vinyl. The walls are a bright blue with white large trim. The wall behind the wet bar is a navy blue with large white trim.
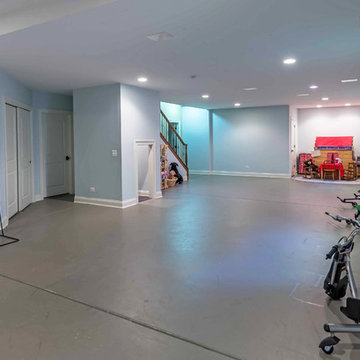
This large, light blue colored basement is complete with an exercise area, game storage, and a ton of space for indoor activities. It also has under the stair storage perfect for a cozy reading nook. The painted concrete floor makes this space perfect for riding bikes, and playing some indoor basketball.
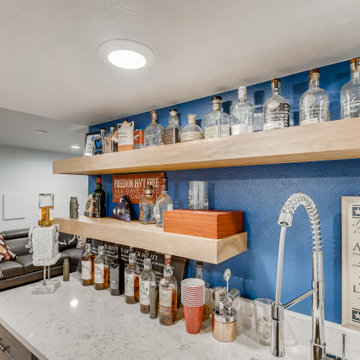
A beautiful white quartz counter top on the wet bar with a stainless steel faucet and sink tub. The cabinets under the wet bar are a matte gray. Above the wet bar are two wooden shelves stained similarly to the flooring. The floor is a light brown vinyl. The walls are a bright blue with white large trim. The wall behind the wet bar is a navy blue with large white trim.
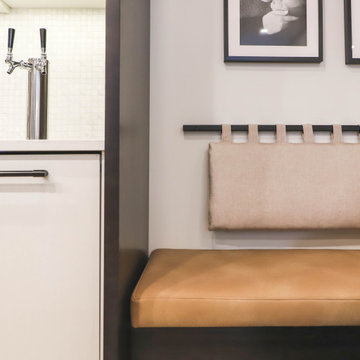
Réalisation d'un sous-sol design enterré avec un bar de salon, un mur blanc, une cheminée standard et du papier peint.
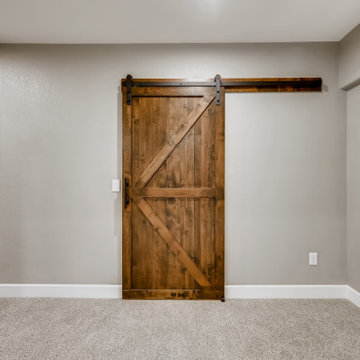
This beautiful basement has gray walls with medium sized white trim. The flooring is nylon carpet in a speckled white coloring. In the center of the wall is a two paneled barn door with a dark brown stain and a black metallic track and handle.
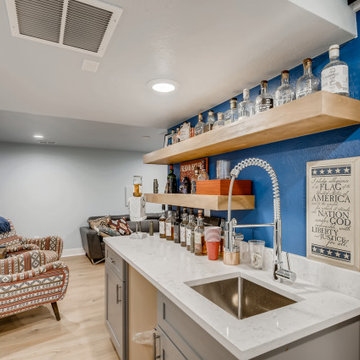
A beautiful white quartz counter top on the wet bar with a stainless steel faucet and sink tub. The cabinets under the wet bar are a matte gray with stainless steel handles. Above the wet bar are two wooden shelves stained similarly to the flooring. The floor is a light brown vinyl. The walls are a bright blue with white large trim. The wall behind the wet bar is a navy blue with large white trim. Next to the bar is a white barn door with a black metallic track and handle.
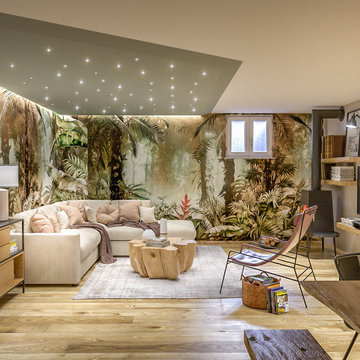
Liadesign
Inspiration pour un grand sous-sol ethnique enterré avec un mur multicolore, un sol en carrelage de porcelaine, un poêle à bois, un manteau de cheminée en métal, un plafond décaissé et du papier peint.
Inspiration pour un grand sous-sol ethnique enterré avec un mur multicolore, un sol en carrelage de porcelaine, un poêle à bois, un manteau de cheminée en métal, un plafond décaissé et du papier peint.
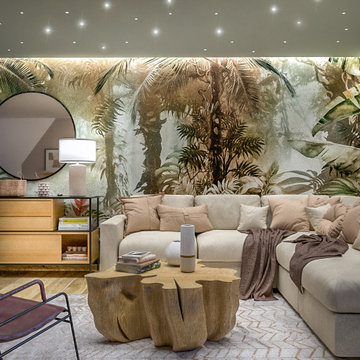
Liadesign
Idée de décoration pour un grand sous-sol ethnique enterré avec un mur multicolore, un sol en carrelage de porcelaine, un poêle à bois, un manteau de cheminée en métal, un plafond décaissé et du papier peint.
Idée de décoration pour un grand sous-sol ethnique enterré avec un mur multicolore, un sol en carrelage de porcelaine, un poêle à bois, un manteau de cheminée en métal, un plafond décaissé et du papier peint.
Idées déco de sous-sols enterrés avec du papier peint
5