Idées déco de sous-sols enterrés avec moquette
Trier par :
Budget
Trier par:Populaires du jour
141 - 160 sur 3 197 photos
1 sur 3
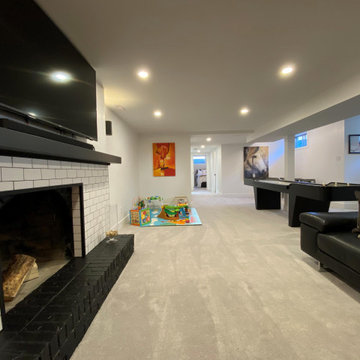
Inspiration pour un sous-sol vintage enterré et de taille moyenne avec salle de jeu, moquette, une cheminée standard, un manteau de cheminée en carrelage et un sol gris.
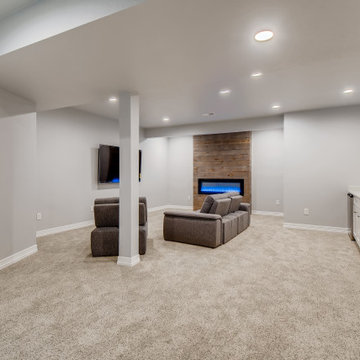
This open concept style basements walls are gray with white trim. The flooring is a very light gray carpet. The beautiful linear fireplace is surrounded by brown wooden shiplap. The linear fireplace has blue flame and broken glass on the inside with a black metal border and a glass cover.
Next to the fireplace is the entertainment area with a mounted flat screen T.V. and two gray couches. Within the entertainment area there is a wet bar with a stainless steel mini fridge, sink, and faucet. The countertops are white with white cabinets and stainless steel handles. Above the wet bar are two floating shelves with blue coloring.
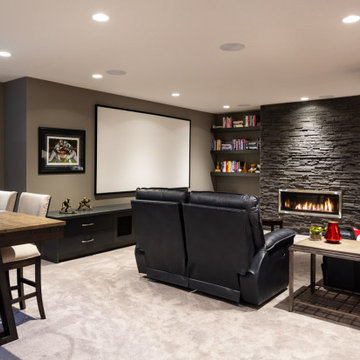
Aménagement d'un grand sous-sol contemporain enterré avec salle de jeu, un mur gris, moquette, une cheminée ribbon, un manteau de cheminée en pierre de parement et un sol beige.
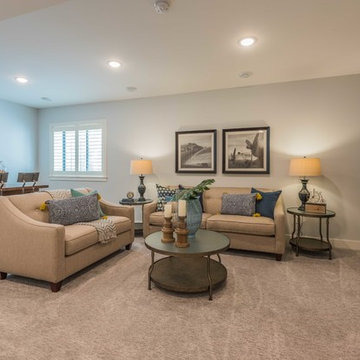
Inspiration pour un sous-sol rustique enterré et de taille moyenne avec un mur gris, moquette, aucune cheminée et un sol gris.
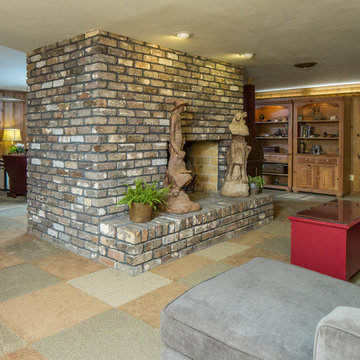
Tommy Daspit Photographer
Cette image montre un grand sous-sol vintage enterré avec un mur marron, moquette, une cheminée standard et un manteau de cheminée en brique.
Cette image montre un grand sous-sol vintage enterré avec un mur marron, moquette, une cheminée standard et un manteau de cheminée en brique.
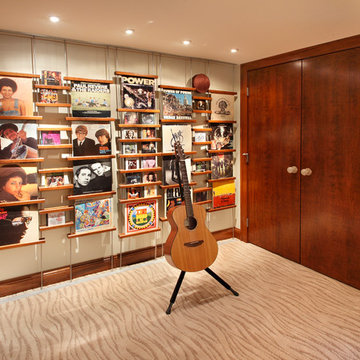
We are a full service, residential design/build company specializing in large remodels and whole house renovations. Our way of doing business is dynamic, interactive and fully transparent. It's your house, and it's your money. Recognition of this fact is seen in every facet of our business because we respect our clients enough to be honest about the numbers. In exchange, they trust us to do the right thing. Pretty simple when you think about it.
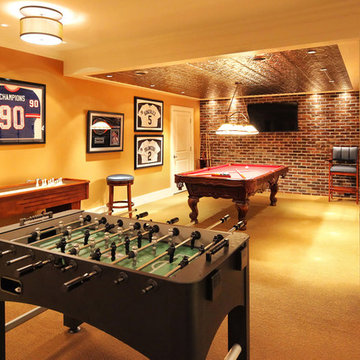
Game area and billiard room of redesigned home basement.
Exemple d'un grand sous-sol chic enterré avec un mur jaune, moquette et un sol beige.
Exemple d'un grand sous-sol chic enterré avec un mur jaune, moquette et un sol beige.
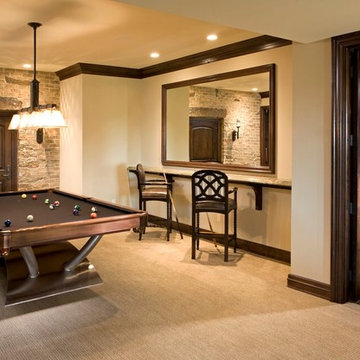
Idées déco pour un grand sous-sol classique enterré avec un mur beige, moquette, aucune cheminée et un sol beige.
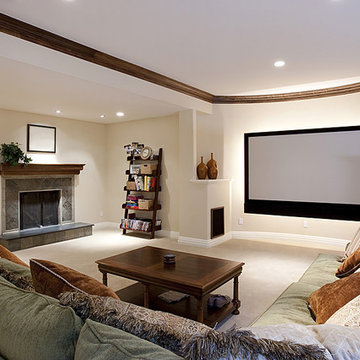
Réalisation d'un grand sous-sol tradition enterré avec un mur blanc, moquette, une cheminée standard, un manteau de cheminée en carrelage et un sol blanc.
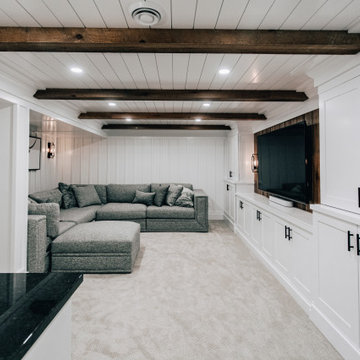
Basement reno,
Exemple d'un sous-sol nature enterré et de taille moyenne avec un bar de salon, un mur blanc, moquette, un sol gris, un plafond en bois et du lambris.
Exemple d'un sous-sol nature enterré et de taille moyenne avec un bar de salon, un mur blanc, moquette, un sol gris, un plafond en bois et du lambris.

The goal of the finished outcome for this basement space was to create several functional areas and keep the lux factor high. The large media room includes a games table in one corner, large Bernhardt sectional sofa, built-in custom shelves with House of Hackney wallpaper, a jib (hidden) door that includes an electric remote controlled fireplace, the original stamped brick wall that was plastered and painted to appear vintage, and plenty of wall moulding.
Down the hall you will find a cozy mod-traditional bedroom for guests with its own full bath. The large egress window allows ample light to shine through. Be sure to notice the custom drop ceiling - a highlight of the space.
The finished basement also includes a large studio space as well as a workshop.
There is approximately 1000sf of functioning space which includes 3 walk-in storage areas and mechanicals room.
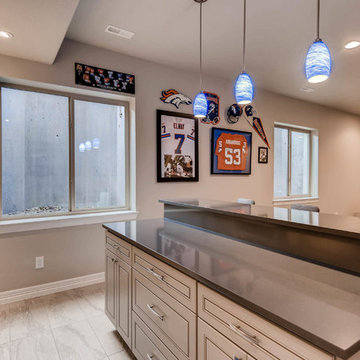
A small, yet functional basement, this space includes a custom bar with built-in shelving and museum lighting.
Cette photo montre un grand sous-sol moderne enterré avec un mur blanc, moquette, aucune cheminée et un sol marron.
Cette photo montre un grand sous-sol moderne enterré avec un mur blanc, moquette, aucune cheminée et un sol marron.
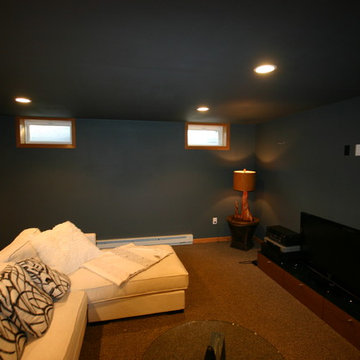
Basement Living Room After
Idée de décoration pour un sous-sol design enterré et de taille moyenne avec un mur noir, moquette, une cheminée standard et un manteau de cheminée en brique.
Idée de décoration pour un sous-sol design enterré et de taille moyenne avec un mur noir, moquette, une cheminée standard et un manteau de cheminée en brique.
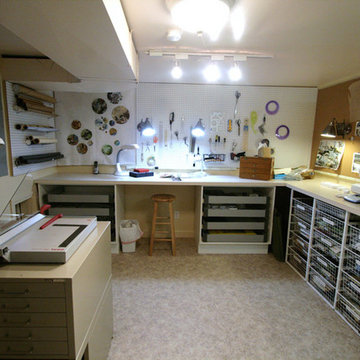
Cette image montre un sous-sol traditionnel enterré et de taille moyenne avec un mur jaune et moquette.
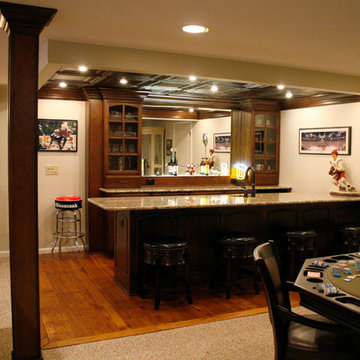
Kayla Kopke
Exemple d'un très grand sous-sol tendance enterré avec un mur beige, moquette, une cheminée standard et un manteau de cheminée en pierre.
Exemple d'un très grand sous-sol tendance enterré avec un mur beige, moquette, une cheminée standard et un manteau de cheminée en pierre.
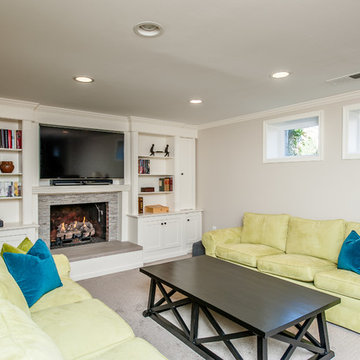
Location: Bethesda, MD, USA
Finecraft built this new kitchen and breakfast area expansion project which also included the basement renovation and laundry/mudroom area.
Finecraft Contractors, Inc.
James N Gerrety, AIA
Susie Soleimani Photography
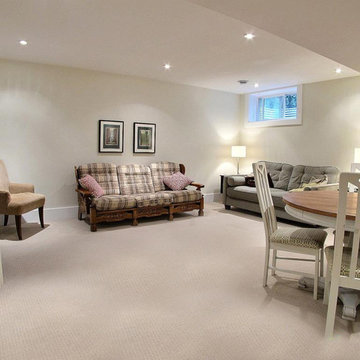
Exemple d'un sous-sol chic enterré et de taille moyenne avec un mur beige et moquette.

Idée de décoration pour un grand sous-sol design enterré avec un bar de salon, un mur blanc, moquette, un sol beige et un plafond décaissé.
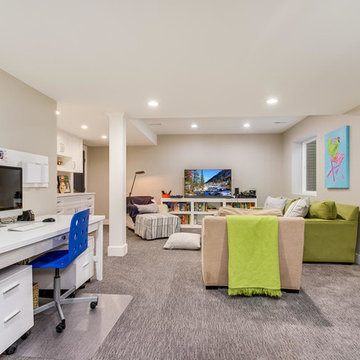
Aménagement d'un sous-sol classique enterré et de taille moyenne avec un mur beige, moquette et un sol gris.
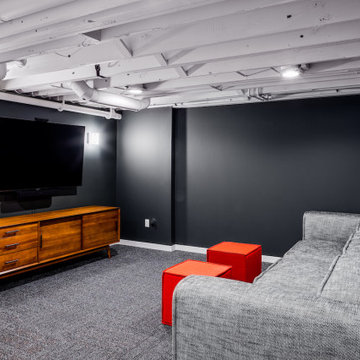
A basement remodel in a 1970's home is made simpler by keeping the ceiling open for easy access to mechanicals. Design and construction by Meadowlark Design + Build in Ann Arbor, Michigan. Professional photography by Sean Carter.
Idées déco de sous-sols enterrés avec moquette
8