Idées déco de sous-sols enterrés avec parquet foncé
Trier par :
Budget
Trier par:Populaires du jour
141 - 160 sur 587 photos
1 sur 3
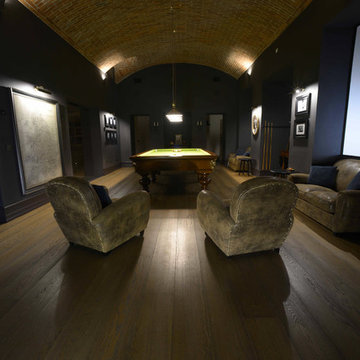
thebbsway
Cette photo montre un grand sous-sol bord de mer enterré avec un mur marron, parquet foncé et un sol marron.
Cette photo montre un grand sous-sol bord de mer enterré avec un mur marron, parquet foncé et un sol marron.
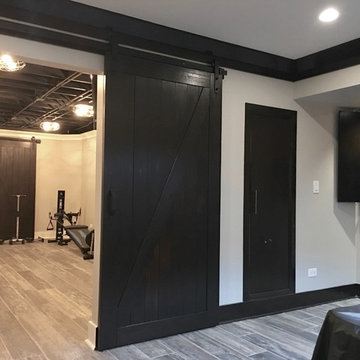
Cette photo montre un sous-sol chic enterré et de taille moyenne avec un mur beige, parquet foncé, aucune cheminée et un sol marron.
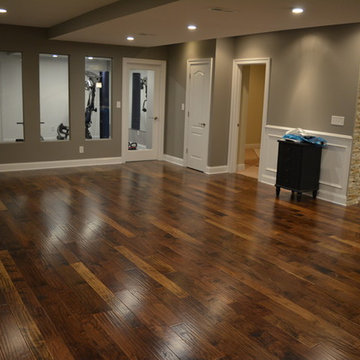
Set up a home arcade/game area next to the exercise room and enjoy the opposing view of the TV and fireplace. Exercising at home can be easy; this work out space is equipped with 1/2" rubber padded flooring, full-mirrored walls, and open glass windows. These glass windows really open up the space, making your workout much more enjoyable!
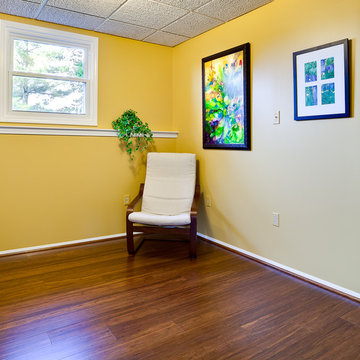
Inspiration pour un grand sous-sol design enterré avec un mur jaune, parquet foncé, une cheminée standard, un manteau de cheminée en brique et un sol marron.
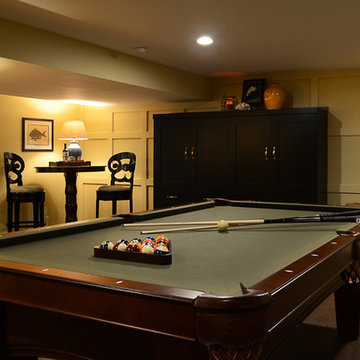
Ken Pamatat
Réalisation d'un sous-sol tradition enterré et de taille moyenne avec un mur beige, parquet foncé et un sol marron.
Réalisation d'un sous-sol tradition enterré et de taille moyenne avec un mur beige, parquet foncé et un sol marron.
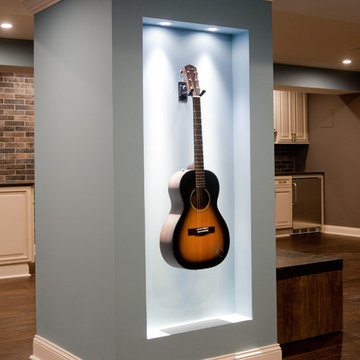
Réalisation d'un grand sous-sol tradition enterré avec un mur bleu, parquet foncé et un sol marron.
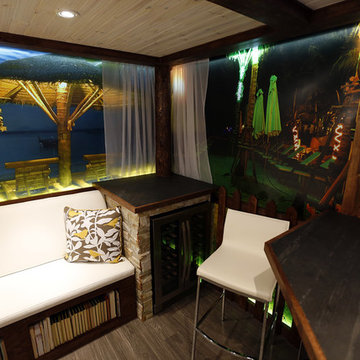
We transformed a tiny basement room into a tropical paradise, featuring custom lit wall murals to expand the space, a mini bar, and comfortable built-in bench seating. Designed and built by Paul Lafrance Design.
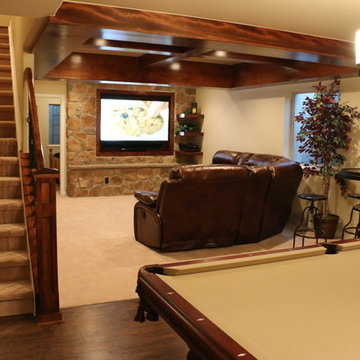
HOM Solutions,Inc.
Aménagement d'un petit sous-sol montagne enterré avec un mur beige, parquet foncé et aucune cheminée.
Aménagement d'un petit sous-sol montagne enterré avec un mur beige, parquet foncé et aucune cheminée.
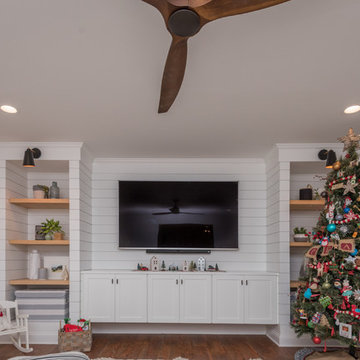
Bill Worley
Cette image montre un sous-sol traditionnel enterré et de taille moyenne avec un mur blanc, parquet foncé, aucune cheminée et un sol marron.
Cette image montre un sous-sol traditionnel enterré et de taille moyenne avec un mur blanc, parquet foncé, aucune cheminée et un sol marron.
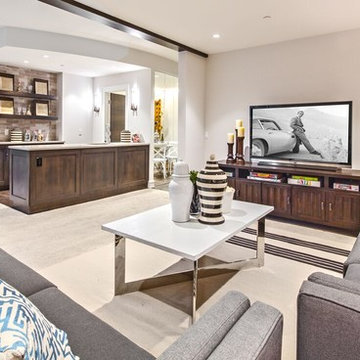
Inspiration pour un grand sous-sol traditionnel enterré avec un mur gris, parquet foncé, aucune cheminée et un sol marron.
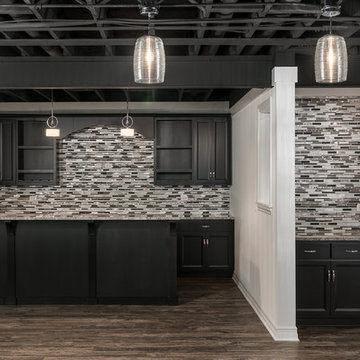
An open, black painted ceiling with drop lighting gives off an industrial feel in this basement bar with a butler's pantry. The backsplash goes all the way to the ceiling.
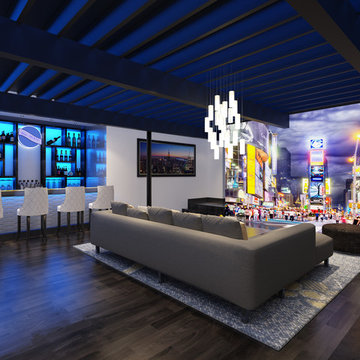
Exemple d'un grand sous-sol tendance enterré avec un mur blanc, parquet foncé et aucune cheminée.
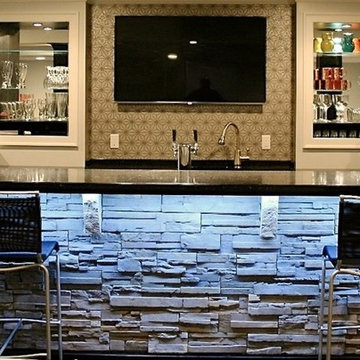
Inspiration pour un grand sous-sol minimaliste enterré avec un mur blanc, parquet foncé, un sol marron, un bar de salon, aucune cheminée, un plafond à caissons et boiseries.
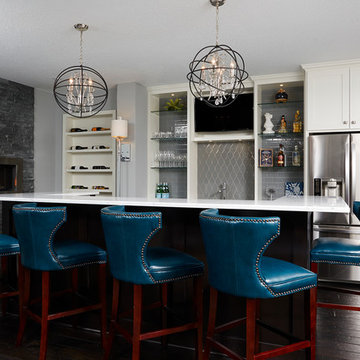
Alyssa Lee Photography
Exemple d'un sous-sol moderne enterré et de taille moyenne avec un mur gris, parquet foncé, une cheminée ribbon et un manteau de cheminée en pierre.
Exemple d'un sous-sol moderne enterré et de taille moyenne avec un mur gris, parquet foncé, une cheminée ribbon et un manteau de cheminée en pierre.
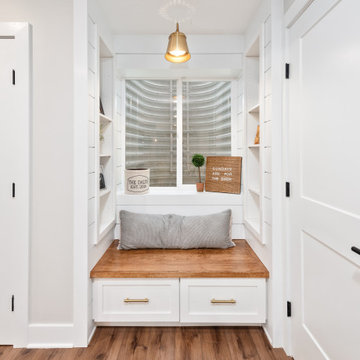
Idées déco pour un sous-sol campagne enterré avec un bar de salon, un mur beige, parquet foncé et un sol marron.
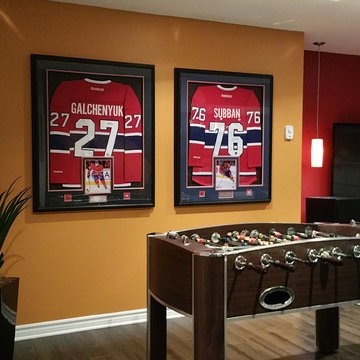
Game room design and renovation by SCD Design & Construction. Encourage your kids to be the best in their passions. If it's hockey, give them a space that inspires them and makes them feel they're always where the action is! A hockey rink mural and the colours of their favourite team will always remind them that their dream is never too far! Take your lifestyle to new heights with SCD Design & Construction!
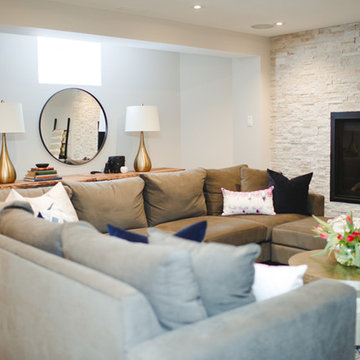
Inspiration pour un grand sous-sol traditionnel enterré avec un mur gris, parquet foncé, une cheminée standard, un manteau de cheminée en pierre et un sol marron.
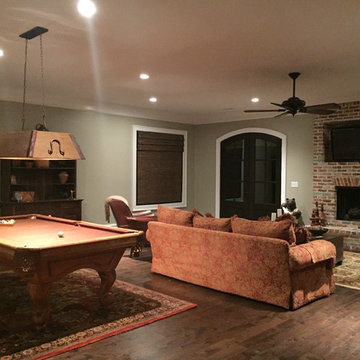
This recreational room looks fabulous with the handscraped hardwood from Hardwood Floors & More!
Cette image montre un grand sous-sol traditionnel enterré avec un mur beige, parquet foncé, une cheminée standard et un manteau de cheminée en brique.
Cette image montre un grand sous-sol traditionnel enterré avec un mur beige, parquet foncé, une cheminée standard et un manteau de cheminée en brique.
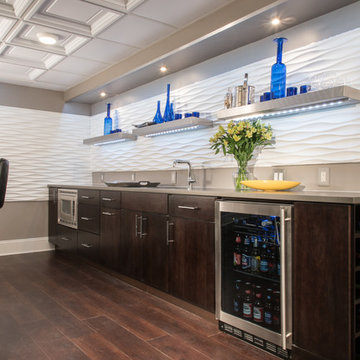
Réalisation d'un grand sous-sol design enterré avec un mur gris, parquet foncé et aucune cheminée.
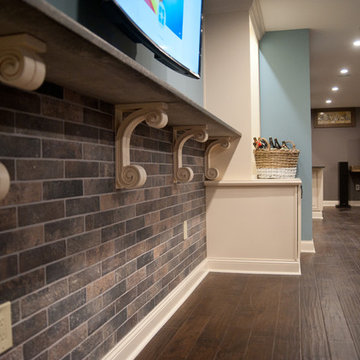
Aménagement d'un grand sous-sol classique enterré avec un mur bleu, parquet foncé et un sol marron.
Idées déco de sous-sols enterrés avec parquet foncé
8