Idées déco de sous-sols enterrés avec poutres apparentes
Trier par :
Budget
Trier par:Populaires du jour
41 - 60 sur 166 photos
1 sur 3
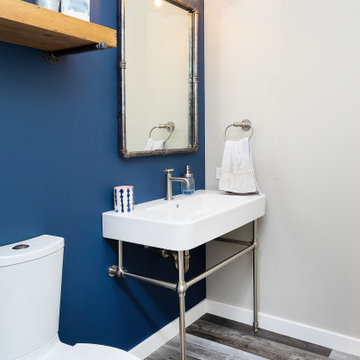
Idée de décoration pour un sous-sol urbain enterré et de taille moyenne avec un bar de salon, un mur beige, sol en stratifié, un sol multicolore et poutres apparentes.
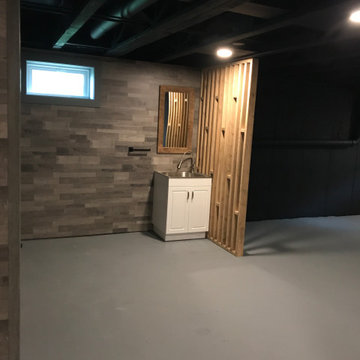
This is the basement. We painted the whole thing black. We put the 2x4s to separate the area with the sink and the washing machines that will stand there.
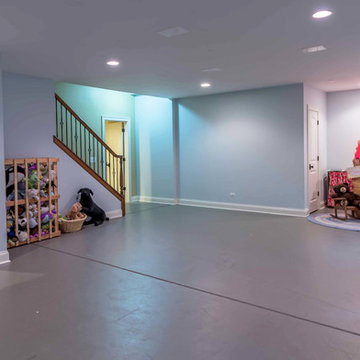
This large, light blue colored basement is complete with an exercise area, game storage, and a ton of space for indoor activities. It also has under the stair storage perfect for a cozy reading nook. The painted concrete floor makes this space perfect for riding bikes, and playing some indoor basketball.
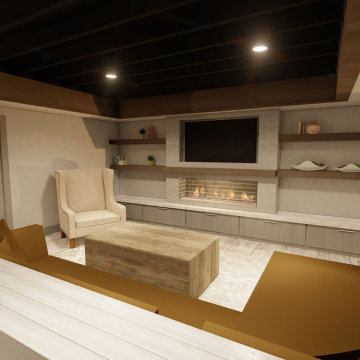
Idée de décoration pour un grand sous-sol enterré avec un bar de salon, un mur blanc, parquet clair, une cheminée standard, un manteau de cheminée en brique, un sol gris, poutres apparentes et un mur en parement de brique.
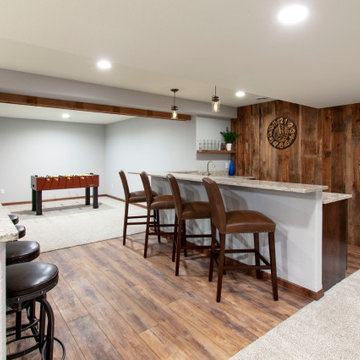
This Hartland, Wisconsin basement is a welcoming teen hangout area and family space. The design blends both rustic and transitional finishes to make the space feel cozy.
This space has it all – a bar, kitchenette, lounge area, full bathroom, game area and hidden mechanical/storage space. There is plenty of space for hosting parties and family movie nights.
Highlights of this Hartland basement remodel:
- We tied the space together with barnwood: an accent wall, beams and sliding door
- The staircase was opened at the bottom and is now a feature of the room
- Adjacent to the bar is a cozy lounge seating area for watching movies and relaxing
- The bar features dark stained cabinetry and creamy beige quartz counters
- Guests can sit at the bar or the counter overlooking the lounge area
- The full bathroom features a Kohler Choreograph shower surround

Réalisation d'un grand sous-sol tradition enterré avec un bar de salon, un mur blanc, moquette, une cheminée standard, un manteau de cheminée en pierre, un sol beige, poutres apparentes et boiseries.
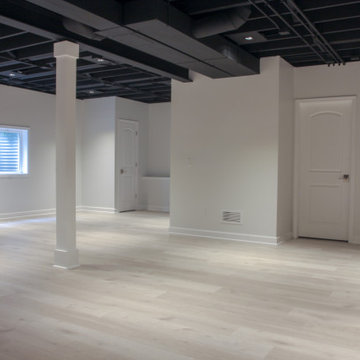
Basement remodel project
Idées déco pour un sous-sol moderne enterré et de taille moyenne avec un mur blanc, un sol en vinyl, un sol multicolore et poutres apparentes.
Idées déco pour un sous-sol moderne enterré et de taille moyenne avec un mur blanc, un sol en vinyl, un sol multicolore et poutres apparentes.
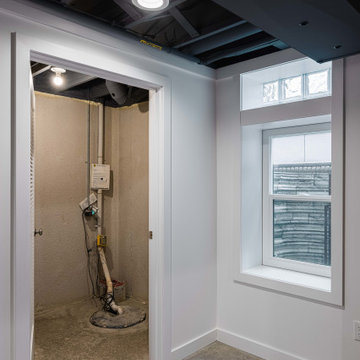
Sump pump room in the basement. Egress windows let the light flood in. Polished (original) concrete floor. Design and construction by Meadowlark Design + Build in Ann Arbor, Michigan. Professional photography by Sean Carter.
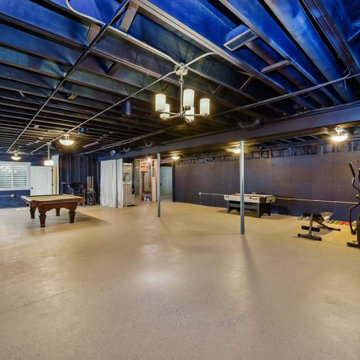
Not planning to finish your basement just yet. How about creating a moody game/exercise room by painting the exposed walls and ceiling a deep color?
Idées déco pour un grand sous-sol classique enterré avec salle de jeu, un mur violet, sol en béton ciré, un sol beige et poutres apparentes.
Idées déco pour un grand sous-sol classique enterré avec salle de jeu, un mur violet, sol en béton ciré, un sol beige et poutres apparentes.
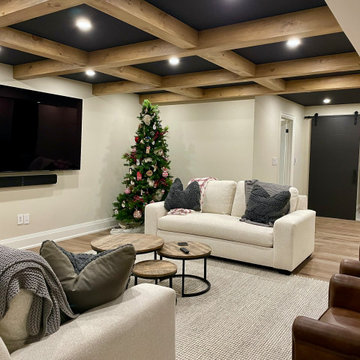
Exemple d'un grand sous-sol chic enterré avec un bar de salon, parquet clair, aucune cheminée, un sol beige, poutres apparentes et du lambris de bois.
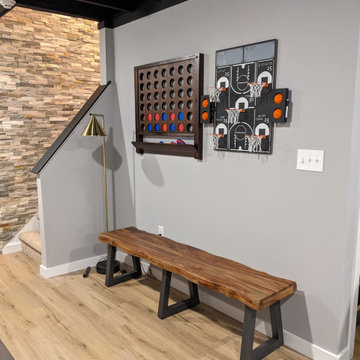
Idées déco pour un grand sous-sol enterré avec salle de cinéma, un sol en vinyl, aucune cheminée, un sol marron et poutres apparentes.
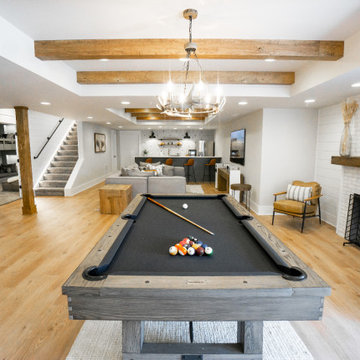
Aménagement d'un sous-sol campagne enterré avec salle de jeu, un mur blanc, une cheminée standard, poutres apparentes et un sol beige.
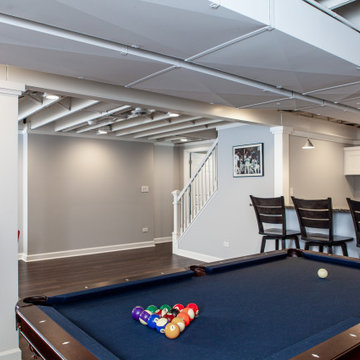
Idées déco pour un grand sous-sol classique enterré avec salle de jeu, un mur gris, un sol en vinyl, un sol marron et poutres apparentes.
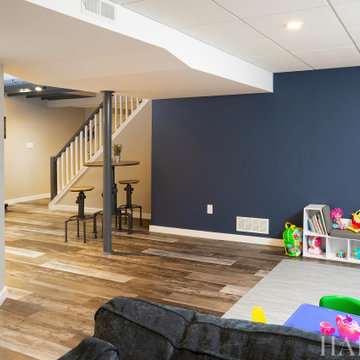
Réalisation d'un sous-sol urbain enterré et de taille moyenne avec un bar de salon, un mur beige, sol en stratifié, un sol multicolore et poutres apparentes.
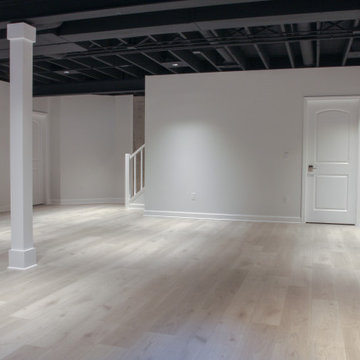
Basement remodel project
Inspiration pour un sous-sol minimaliste enterré et de taille moyenne avec un mur blanc, un sol en vinyl, un sol multicolore et poutres apparentes.
Inspiration pour un sous-sol minimaliste enterré et de taille moyenne avec un mur blanc, un sol en vinyl, un sol multicolore et poutres apparentes.
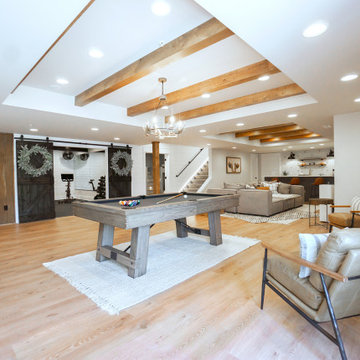
Cette photo montre un sous-sol nature enterré avec salle de jeu, un mur blanc, une cheminée standard, un sol beige et poutres apparentes.
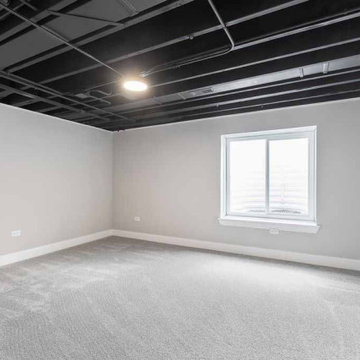
Idées déco pour un sous-sol contemporain enterré et de taille moyenne avec un mur gris, moquette, aucune cheminée, un sol gris, poutres apparentes et du papier peint.
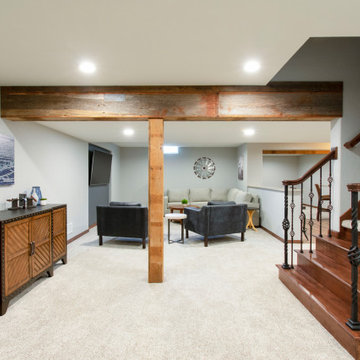
This Hartland, Wisconsin basement is a welcoming teen hangout area and family space. The design blends both rustic and transitional finishes to make the space feel cozy.
This space has it all – a bar, kitchenette, lounge area, full bathroom, game area and hidden mechanical/storage space. There is plenty of space for hosting parties and family movie nights.
Highlights of this Hartland basement remodel:
- We tied the space together with barnwood: an accent wall, beams and sliding door
- The staircase was opened at the bottom and is now a feature of the room
- Adjacent to the bar is a cozy lounge seating area for watching movies and relaxing
- The bar features dark stained cabinetry and creamy beige quartz counters
- Guests can sit at the bar or the counter overlooking the lounge area
- The full bathroom features a Kohler Choreograph shower surround
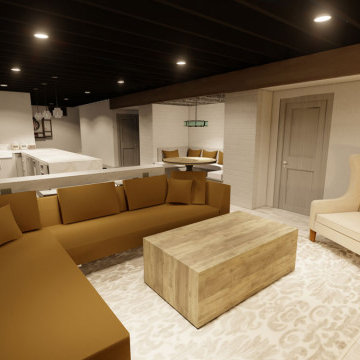
Cette image montre un grand sous-sol enterré avec un bar de salon, un mur blanc, parquet clair, une cheminée standard, un manteau de cheminée en brique, un sol gris, poutres apparentes et un mur en parement de brique.
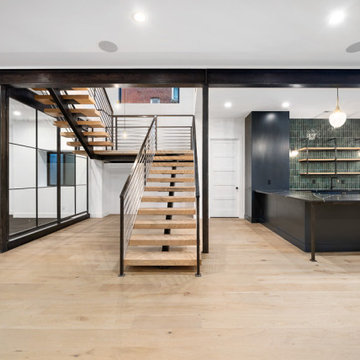
Idée de décoration pour un grand sous-sol urbain enterré avec un bar de salon, un mur blanc, parquet clair, une cheminée standard, un manteau de cheminée en carrelage, un sol marron et poutres apparentes.
Idées déco de sous-sols enterrés avec poutres apparentes
3