Idées déco de sous-sols enterrés avec sol en stratifié
Trier par :
Budget
Trier par:Populaires du jour
61 - 80 sur 589 photos
1 sur 3
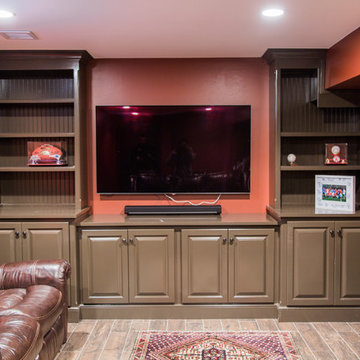
"Kids" entertainment center.
Exemple d'un grand sous-sol chic enterré avec un mur rouge, sol en stratifié, aucune cheminée et un sol marron.
Exemple d'un grand sous-sol chic enterré avec un mur rouge, sol en stratifié, aucune cheminée et un sol marron.
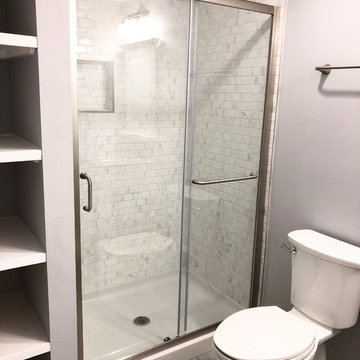
Inspiration pour un sous-sol design enterré et de taille moyenne avec un mur gris, sol en stratifié et un sol gris.
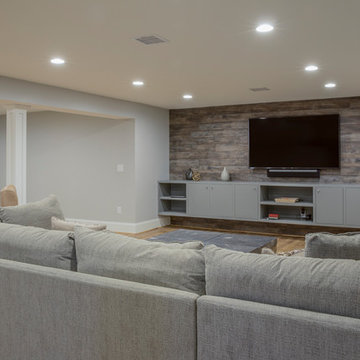
Idée de décoration pour un très grand sous-sol champêtre enterré avec un mur gris, sol en stratifié et un sol beige.
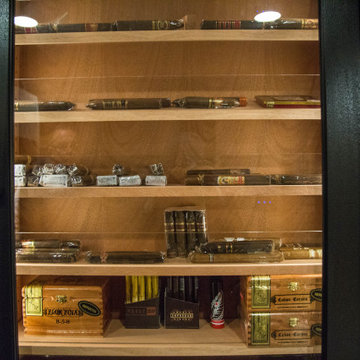
Our in-house design staff took this unfinished basement from sparse to stylish speak-easy complete with a fireplace, wine & bourbon bar and custom humidor.
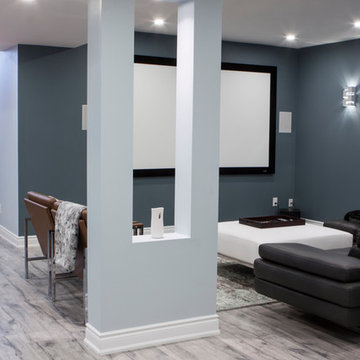
Open movie theater area with a fixed projection screen. Open niche was build to hide and incorporate two load bearing metal posts.
Exemple d'un grand sous-sol moderne enterré avec un mur bleu, sol en stratifié, cheminée suspendue, un manteau de cheminée en carrelage et un sol gris.
Exemple d'un grand sous-sol moderne enterré avec un mur bleu, sol en stratifié, cheminée suspendue, un manteau de cheminée en carrelage et un sol gris.
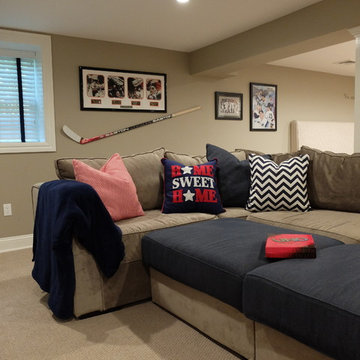
Cette image montre un grand sous-sol traditionnel enterré avec un mur beige, sol en stratifié, aucune cheminée et un sol gris.
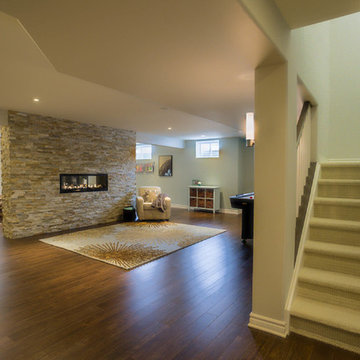
This is our cozy finished basement In Ottawa, Ontario. The finished basement features cultured stone, Benjamin Revere Pewter and Benjamin Moore Palladium Blue. Flooring is laminate.
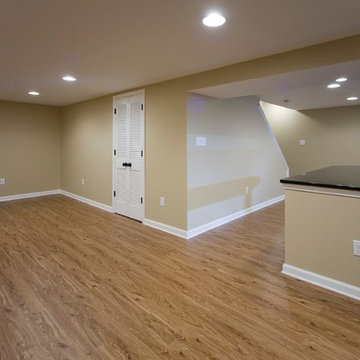
Inspiration pour un grand sous-sol traditionnel enterré avec un mur beige et sol en stratifié.
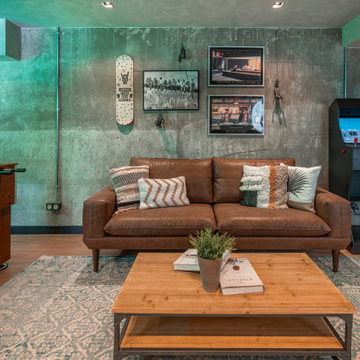
Cette photo montre un petit sous-sol industriel enterré avec salle de jeu, un mur gris, sol en stratifié, un sol marron, un plafond décaissé et un mur en parement de brique.
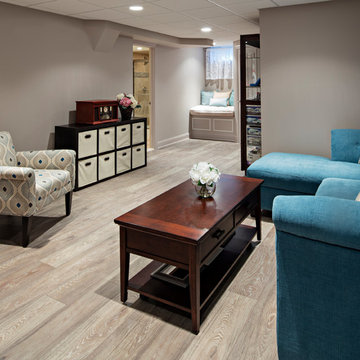
This basement has it all! Grab a drink with friends while shooting some pool and when the game is finished, sit down, relax and watch a movie in your own home theatre.
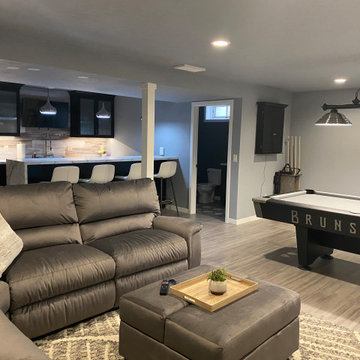
This formerly unused area became party central!
The spacious bar area and billiards room are adjacent to large exercise room. We moved the water heater to make more room, added an egress window to bring light into the exercise area and finished it all in a modern contemporary style.
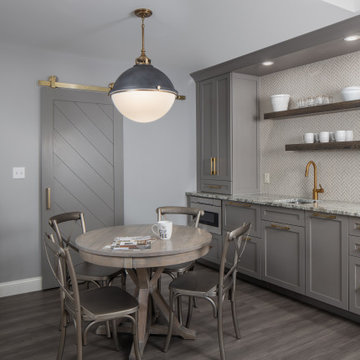
Beautiful transitional basement renovation with entertainment area, kitchenette and dining table. Sliding barn door.
Aménagement d'un sous-sol classique enterré et de taille moyenne avec un mur gris, sol en stratifié et un sol gris.
Aménagement d'un sous-sol classique enterré et de taille moyenne avec un mur gris, sol en stratifié et un sol gris.
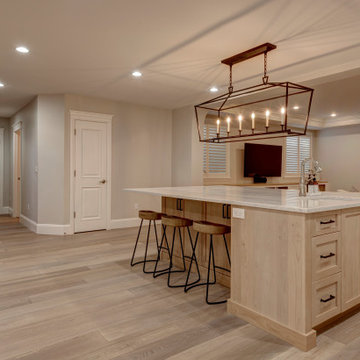
Cette photo montre un grand sous-sol rétro enterré avec salle de cinéma, un mur beige, sol en stratifié et un sol marron.
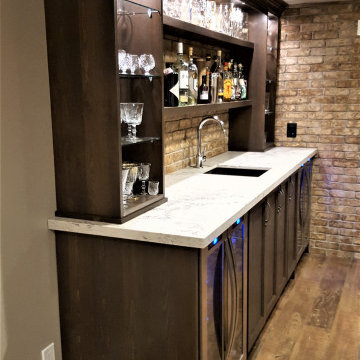
Inspiration pour un sous-sol chalet enterré et de taille moyenne avec un mur marron, sol en stratifié et un sol marron.
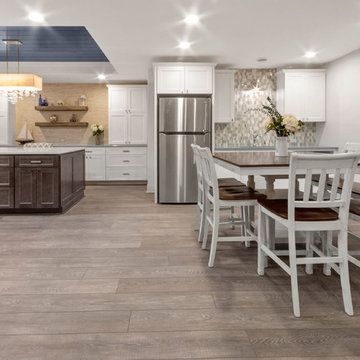
Kayser Photography
Aménagement d'un grand sous-sol bord de mer enterré avec un mur gris, sol en stratifié, aucune cheminée et un sol gris.
Aménagement d'un grand sous-sol bord de mer enterré avec un mur gris, sol en stratifié, aucune cheminée et un sol gris.
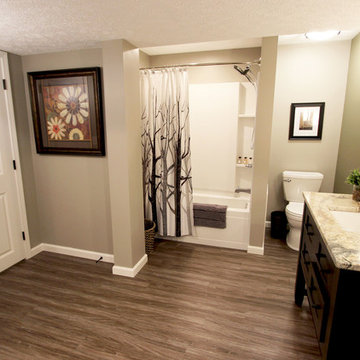
In this basement space and bathroom/laundry room was created. The products used are: Medallion Silohoutette Collection Quarter Sawn Oak Wood, Smoke Finish vanity with Exotic granite countertop. Kohler Verticyle Sink, White china undermount with Delta shower system, decorative hardware in chrome. Kraus luxury vinyl flooring.
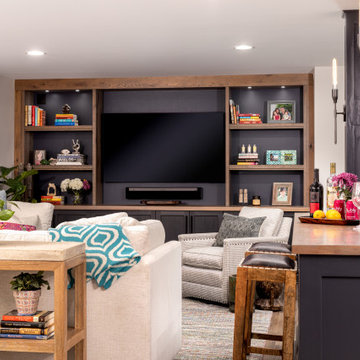
This Huntington Woods lower level renovation was recently finished in September of 2019. Created for a busy family of four, we designed the perfect getaway complete with custom millwork throughout, a complete gym, spa bathroom, craft room, laundry room, and most importantly, entertaining and living space.
From the main floor, a single pane glass door and decorative wall sconce invites us down. The patterned carpet runner and custom metal railing leads to handmade shiplap and millwork to create texture and depth. The reclaimed wood entertainment center allows for the perfect amount of storage and display. Constructed of wire brushed white oak, it becomes the focal point of the living space.
It’s easy to come downstairs and relax at the eye catching reclaimed wood countertop and island, with undercounter refrigerator and wine cooler to serve guests. Our gym contains a full length wall of glass, complete with rubber flooring, reclaimed wall paneling, and custom metalwork for shelving.
The office/craft room is concealed behind custom sliding barn doors, a perfect spot for our homeowner to write while the kids can use the Dekton countertops for crafts. The spa bathroom has heated floors, a steam shower, full surround lighting and a custom shower frame system to relax in total luxury. Our laundry room is whimsical and fresh, with rustic plank herringbone tile.
With this space layout and renovation, the finished basement is designed to be a perfect spot to entertain guests, watch a movie with the kids or even date night!

Remodeling an existing 1940s basement is a challenging! We started off with reframing and rough-in to open up the living space, to create a new wine cellar room, and bump-out for the new gas fireplace. The drywall was given a Level 5 smooth finish to provide a modern aesthetic. We then installed all the finishes from the brick fireplace and cellar floor, to the built-in cabinets and custom wine cellar racks. This project turned out amazing!

Our in-house design staff took this unfinished basement from sparse to stylish speak-easy complete with a fireplace, wine & bourbon bar and custom humidor.
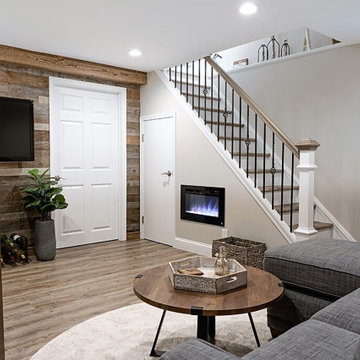
LBK Design Build, Horsham, Pennsylvania, 2022 Regional CotY Award Winner, Basement Under $100,000
Aménagement d'un petit sous-sol classique enterré avec un mur beige, sol en stratifié, cheminée suspendue et du lambris de bois.
Aménagement d'un petit sous-sol classique enterré avec un mur beige, sol en stratifié, cheminée suspendue et du lambris de bois.
Idées déco de sous-sols enterrés avec sol en stratifié
4