Idées déco de sous-sols enterrés avec un bar de salon
Trier par :
Budget
Trier par:Populaires du jour
141 - 160 sur 683 photos
1 sur 3
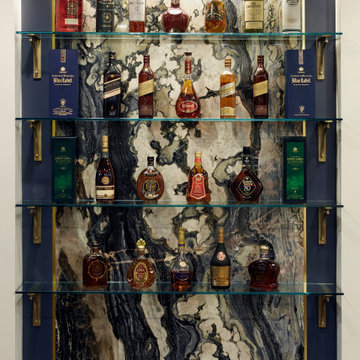
The expansive basement area is designed as a multi-functional entertaining space for parties large and small, casual and formal. All the pieces in it are from the client's formal home, with the exception of a new bar area. Teal accents are carried from the upstairs colour scheme.
An awkward shallow niche between a pair of support columns is transformed into a one-of-a-kind bar display.
A remnant from the vivid blue quartzite sheet used for the wet bar is trimmed in brass strips and navy accents, lit from above. It's a showstopping backdrop for a small part of the client's top-shelf liquour collection.
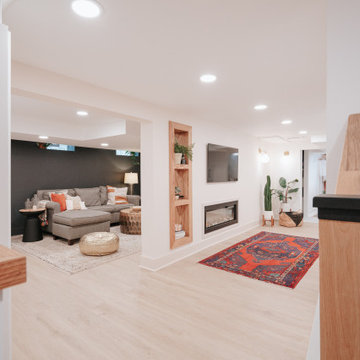
Cette photo montre un sous-sol moderne enterré avec un bar de salon, un mur multicolore, un sol en vinyl, une cheminée double-face, un manteau de cheminée en bois, un sol marron et un mur en parement de brique.
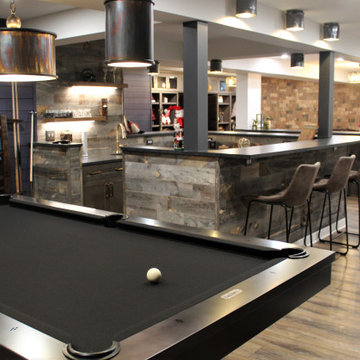
A stunning basement renovation in Frederick County Maryland with a rustic vibe and western style decor by Talon Construction. Check out all the barn wood trim and shiplap and stone veneer finishes throughout the living space that provides that your at a tavern out west. Many of these fantastic design ideas can be included in your next project
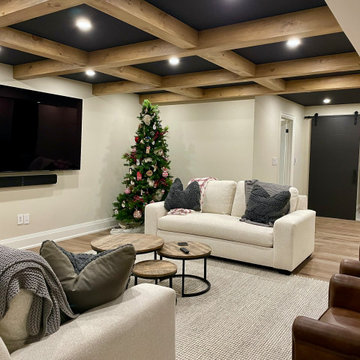
Exemple d'un grand sous-sol chic enterré avec un bar de salon, parquet clair, aucune cheminée, un sol beige, poutres apparentes et du lambris de bois.
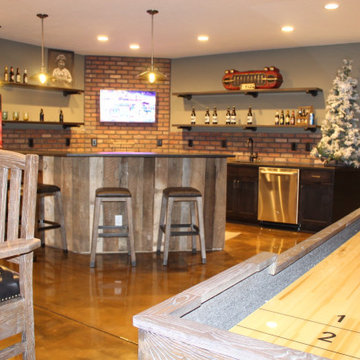
Inspiration pour un sous-sol rustique enterré avec un bar de salon et un mur en parement de brique.
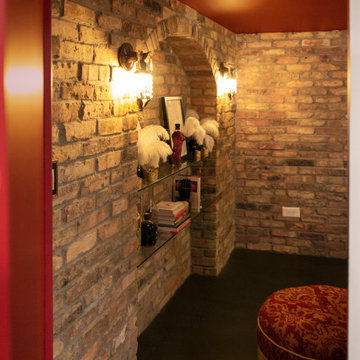
View as you enter the speakeasy through the Murphy Door.
Aménagement d'un sous-sol classique enterré et de taille moyenne avec un bar de salon, un mur gris, un sol en vinyl, un manteau de cheminée en bois et un sol gris.
Aménagement d'un sous-sol classique enterré et de taille moyenne avec un bar de salon, un mur gris, un sol en vinyl, un manteau de cheminée en bois et un sol gris.
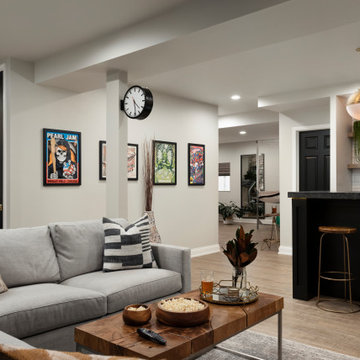
Idée de décoration pour un sous-sol tradition enterré et de taille moyenne avec un bar de salon, un mur gris, un sol en vinyl, une cheminée standard et un sol marron.

Inspiration pour un sous-sol craftsman enterré et de taille moyenne avec un bar de salon, une cheminée d'angle et un manteau de cheminée en pierre.
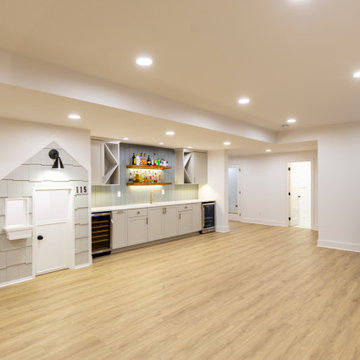
This transitional design style basement finish checks all the boxes and is the perfect hangout spot for the entire family. This space features a playroom, home gym, bathroom, guest bedroom, wet bar, understairs playhouse, and lounge area with a media accent wall.

Below Buchanan is a basement renovation that feels as light and welcoming as one of our outdoor living spaces. The project is full of unique details, custom woodworking, built-in storage, and gorgeous fixtures. Custom carpentry is everywhere, from the built-in storage cabinets and molding to the private booth, the bar cabinetry, and the fireplace lounge.
Creating this bright, airy atmosphere was no small challenge, considering the lack of natural light and spatial restrictions. A color pallet of white opened up the space with wood, leather, and brass accents bringing warmth and balance. The finished basement features three primary spaces: the bar and lounge, a home gym, and a bathroom, as well as additional storage space. As seen in the before image, a double row of support pillars runs through the center of the space dictating the long, narrow design of the bar and lounge. Building a custom dining area with booth seating was a clever way to save space. The booth is built into the dividing wall, nestled between the support beams. The same is true for the built-in storage cabinet. It utilizes a space between the support pillars that would otherwise have been wasted.
The small details are as significant as the larger ones in this design. The built-in storage and bar cabinetry are all finished with brass handle pulls, to match the light fixtures, faucets, and bar shelving. White marble counters for the bar, bathroom, and dining table bring a hint of Hollywood glamour. White brick appears in the fireplace and back bar. To keep the space feeling as lofty as possible, the exposed ceilings are painted black with segments of drop ceilings accented by a wide wood molding, a nod to the appearance of exposed beams. Every detail is thoughtfully chosen right down from the cable railing on the staircase to the wood paneling behind the booth, and wrapping the bar.
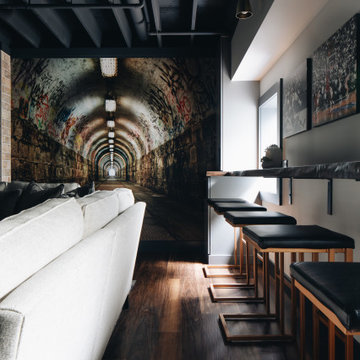
Cette photo montre un sous-sol enterré et de taille moyenne avec un bar de salon, un mur gris, un sol en vinyl, une cheminée standard, un manteau de cheminée en carrelage et un sol marron.
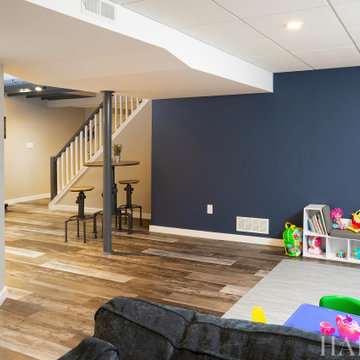
Réalisation d'un sous-sol urbain enterré et de taille moyenne avec un bar de salon, un mur beige, sol en stratifié, un sol multicolore et poutres apparentes.
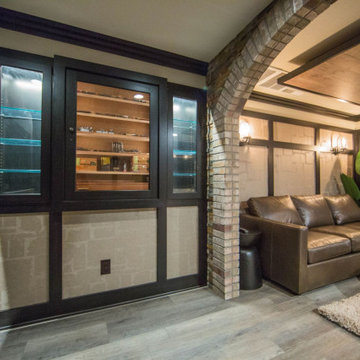
Our in-house design staff took this unfinished basement from sparse to stylish speak-easy complete with a fireplace, wine & bourbon bar and custom humidor.
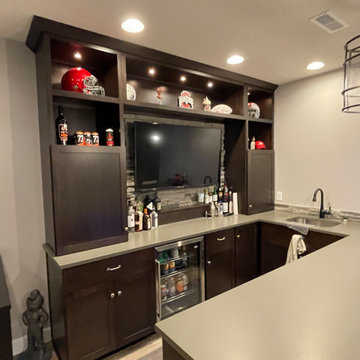
Custom maple cabinets stained expresso makes a stunning basement bar.
Idée de décoration pour un sous-sol enterré avec un bar de salon et un sol en vinyl.
Idée de décoration pour un sous-sol enterré avec un bar de salon et un sol en vinyl.
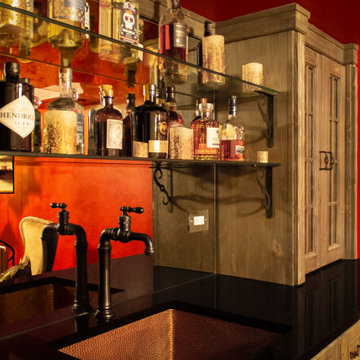
Speakeasy wet bar details.
Exemple d'un sous-sol chic enterré et de taille moyenne avec un bar de salon, un mur gris, un sol en vinyl, un manteau de cheminée en bois et un sol gris.
Exemple d'un sous-sol chic enterré et de taille moyenne avec un bar de salon, un mur gris, un sol en vinyl, un manteau de cheminée en bois et un sol gris.
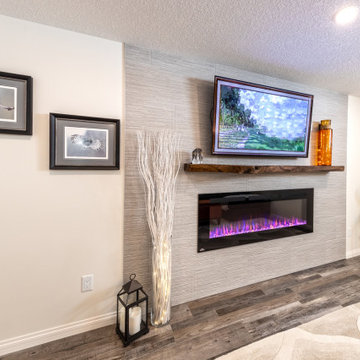
Our clients live in a beautifully maintained 60/70's era bungalow in a mature and desirable area of the city. They had previously re-developed the main floor, exterior, landscaped the front & back yards, and were now ready to develop the unfinished basement. It was a 1,000 sq ft of pure blank slate! They wanted a family room, a bar, a den, a guest bedroom large enough to accommodate a king-sized bed & walk-in closet, a four piece bathroom with an extra large 6 foot tub, and a finished laundry room. Together with our clients, a beautiful and functional space was designed and created. Have a look at the finished product. Hard to believe it is a basement! Gorgeous!
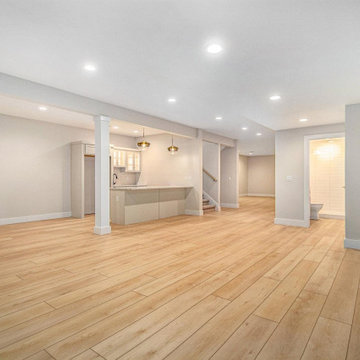
Crisp tones of maple and birch. The enhanced bevels accentuate the long length of the planks.
Réalisation d'un sous-sol minimaliste enterré et de taille moyenne avec un bar de salon, un mur gris, un sol en vinyl et un sol jaune.
Réalisation d'un sous-sol minimaliste enterré et de taille moyenne avec un bar de salon, un mur gris, un sol en vinyl et un sol jaune.
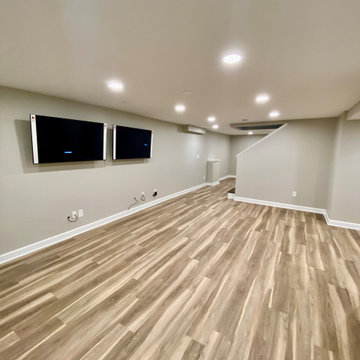
Large spacious basement with dual TVs to watch the game! and a in-home dry bar for entertaining. All new electrical and lighting with well dispersed LED Canlite’s a beautiful new set of stairs with painted risers and stain treads to give it a modern clean look.
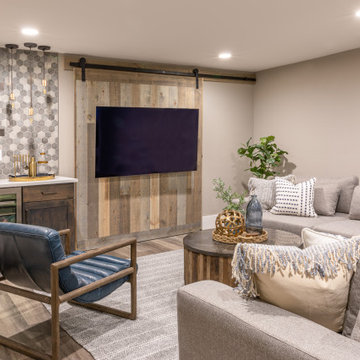
We attached the television on the barn door to hide storage door behind.
Idées déco pour un sous-sol campagne enterré et de taille moyenne avec un bar de salon et un sol marron.
Idées déco pour un sous-sol campagne enterré et de taille moyenne avec un bar de salon et un sol marron.
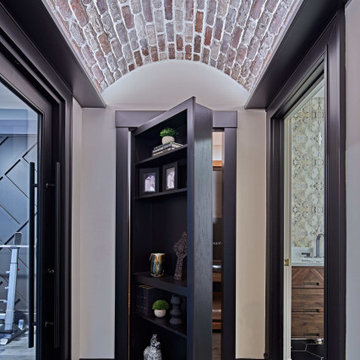
Luxury finished basement with full kitchen and bar, clack GE cafe appliances with rose gold hardware, home theater, home gym, bathroom with sauna, lounge with fireplace and theater, dining area, and wine cellar.
Idées déco de sous-sols enterrés avec un bar de salon
8