Idées déco de sous-sols enterrés avec un sol en vinyl
Trier par :
Budget
Trier par:Populaires du jour
61 - 80 sur 1 338 photos
1 sur 3
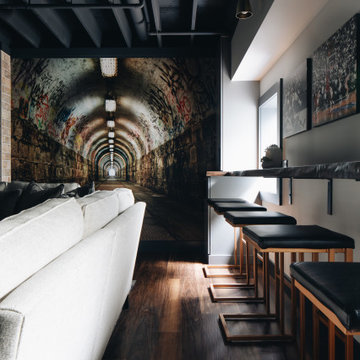
Cette photo montre un sous-sol enterré et de taille moyenne avec un bar de salon, un mur gris, un sol en vinyl, une cheminée standard, un manteau de cheminée en carrelage et un sol marron.
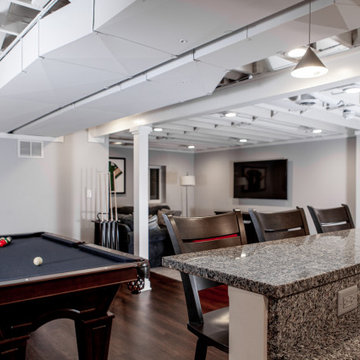
Réalisation d'un grand sous-sol tradition enterré avec salle de jeu, un mur gris, un sol en vinyl, un sol marron et poutres apparentes.
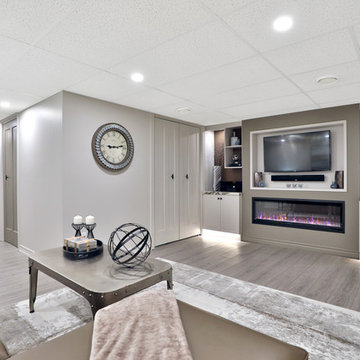
Beautiful Basement Transformation in Mississauga Residential Neighbourhood. Wall-to-Wall Entertainment Unit. Warm, inviting retreat that's also a great space for entertaining. Relax in front of the fire and watch a movie. Soft warm grays & browns add relaxation and calmness to this basement retreat. Hints of vibrant, cool blue brings balance and harmony. Luxury Vinyl Tile (LVT) planks are waterproof, offering style and practicality.
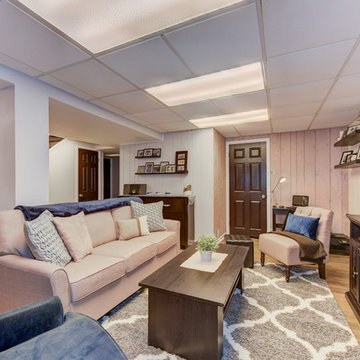
Sean Dooley Photography
Idées déco pour un sous-sol classique enterré et de taille moyenne avec un mur beige, un sol en vinyl, une cheminée standard et un manteau de cheminée en pierre.
Idées déco pour un sous-sol classique enterré et de taille moyenne avec un mur beige, un sol en vinyl, une cheminée standard et un manteau de cheminée en pierre.
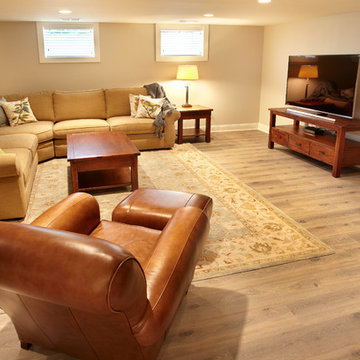
Troy Gustafson
Exemple d'un grand sous-sol chic enterré avec un mur gris et un sol en vinyl.
Exemple d'un grand sous-sol chic enterré avec un mur gris et un sol en vinyl.
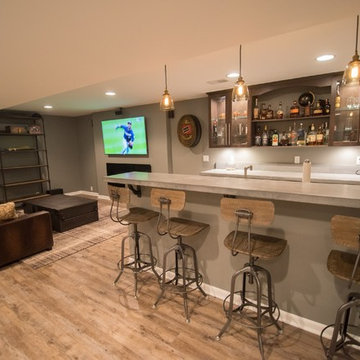
Flooring: Encore Longview Pine
Cabinets: Riverwood Bryant Maple
Countertop: Concrete Countertop
Cette image montre un sous-sol chalet de taille moyenne et enterré avec un mur gris, un sol en vinyl et un sol marron.
Cette image montre un sous-sol chalet de taille moyenne et enterré avec un mur gris, un sol en vinyl et un sol marron.
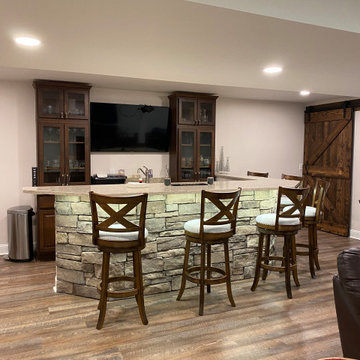
Cette image montre un sous-sol chalet enterré et de taille moyenne avec un mur marron, un sol en vinyl et un sol marron.
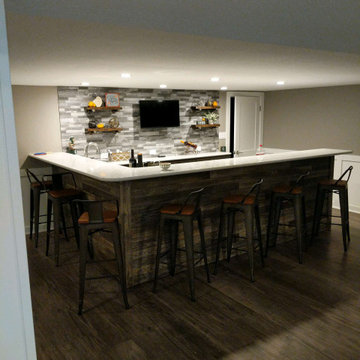
Réalisation d'un grand sous-sol champêtre enterré avec un mur gris, un sol en vinyl, une cheminée standard, un manteau de cheminée en brique et un sol gris.
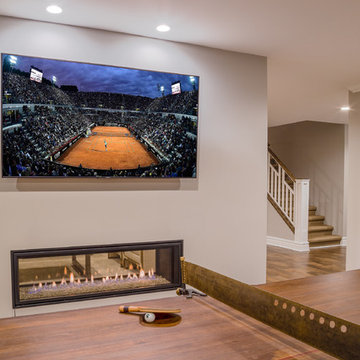
David Frechette
Idées déco pour un sous-sol classique enterré avec un mur gris, un sol en vinyl, une cheminée double-face, un manteau de cheminée en bois et un sol marron.
Idées déco pour un sous-sol classique enterré avec un mur gris, un sol en vinyl, une cheminée double-face, un manteau de cheminée en bois et un sol marron.
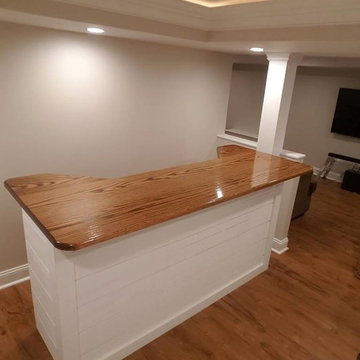
Complete basement remodel with all new construction. Custom built bar with shiplap, coffered ceiling with crown moulding and backlit led lighting, and all new vinyl flooring

Cette image montre un petit sous-sol design enterré avec un bar de salon, un mur noir, un sol en vinyl, une cheminée standard, un manteau de cheminée en pierre, un sol marron et du papier peint.
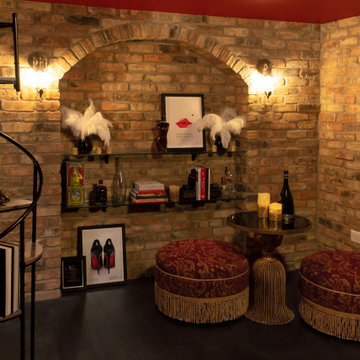
View from within the speakeasy.
Cette image montre un sous-sol traditionnel enterré et de taille moyenne avec un bar de salon, un mur gris, un sol en vinyl, un manteau de cheminée en bois et un sol gris.
Cette image montre un sous-sol traditionnel enterré et de taille moyenne avec un bar de salon, un mur gris, un sol en vinyl, un manteau de cheminée en bois et un sol gris.
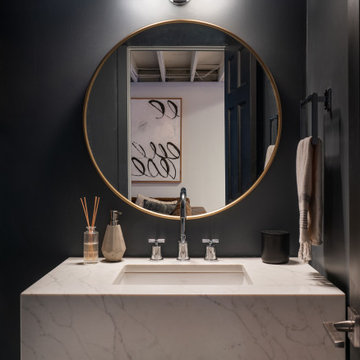
Inspiration pour un sous-sol minimaliste en bois enterré et de taille moyenne avec salle de cinéma, un mur blanc, un sol en vinyl et un sol marron.
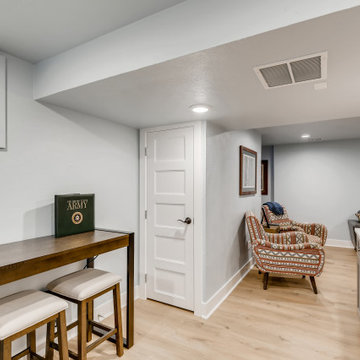
A beautiful white quartz counter top on the wet bar with a stainless steel faucet and sink tub. The cabinets under the wet bar are a matte gray with stainless steel handles. Above the wet bar are two wooden shelves stained similarly to the flooring. The floor is a light brown vinyl. The walls are a bright blue with white large trim.
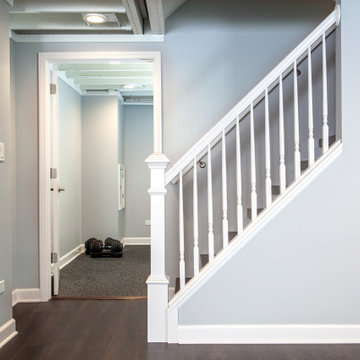
Réalisation d'un grand sous-sol tradition enterré avec salle de jeu, un mur gris, un sol en vinyl, un sol marron et poutres apparentes.
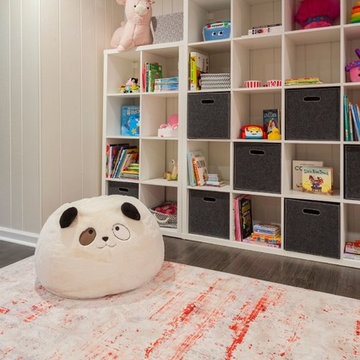
This basement renovation/playroom is a part of a whole house renovation we tackled starting in 2016, slowly and intentionally recreating each space in the house so it could be an updated, lovely space that FELT LIKE HOME to my clients.
Do you have a basement that feels dark and foreboding?
Do you long for a bright, airy, fun space to hang out in and entertain? A place for the kids to go play when it is cold and SNOWY or hotter than heck outside?
While this space previously had been quite dark and a little depressing, with fresh paint, new flooring and all the right colorful furnishings and accessories, we were able to create a fun, comfortable space for entertaining and for kids to romp & play.
A bright, happy place for this wonderful family to enjoy for years to come!
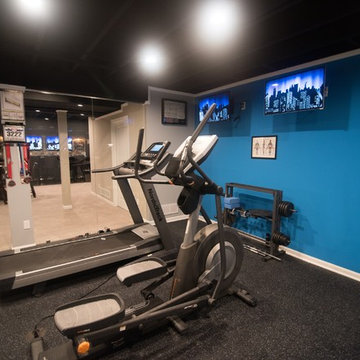
Flooring: American Essentials Flooring - Rubber Flooring
Paint: SW 6958 Dynamic Blue
Cette photo montre un grand sous-sol moderne enterré avec un mur gris, un sol en vinyl et un sol marron.
Cette photo montre un grand sous-sol moderne enterré avec un mur gris, un sol en vinyl et un sol marron.
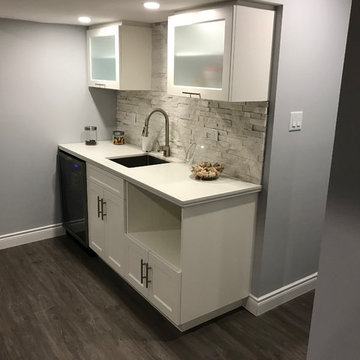
Aménagement d'un petit sous-sol contemporain enterré avec un mur gris, un sol en vinyl, aucune cheminée et un sol gris.
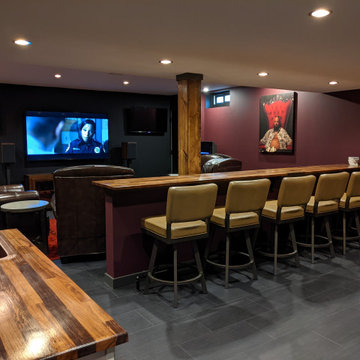
Inspiration pour un grand sous-sol enterré avec salle de cinéma, un sol en vinyl, aucune cheminée, un sol marron et poutres apparentes.

Our clients live in a beautifully maintained 60/70's era bungalow in a mature and desirable area of the city. They had previously re-developed the main floor, exterior, landscaped the front & back yards, and were now ready to develop the unfinished basement. It was a 1,000 sq ft of pure blank slate! They wanted a family room, a bar, a den, a guest bedroom large enough to accommodate a king-sized bed & walk-in closet, a four piece bathroom with an extra large 6 foot tub, and a finished laundry room. Together with our clients, a beautiful and functional space was designed and created. Have a look at the finished product. Hard to believe it is a basement! Gorgeous!
Idées déco de sous-sols enterrés avec un sol en vinyl
4