Idées déco de sous-sols enterrés avec une cheminée
Trier par :
Budget
Trier par:Populaires du jour
241 - 260 sur 1 958 photos
1 sur 3
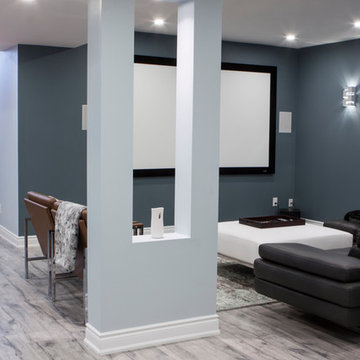
Open movie theater area with a fixed projection screen. Open niche was build to hide and incorporate two load bearing metal posts.
Exemple d'un grand sous-sol moderne enterré avec un mur bleu, sol en stratifié, cheminée suspendue, un manteau de cheminée en carrelage et un sol gris.
Exemple d'un grand sous-sol moderne enterré avec un mur bleu, sol en stratifié, cheminée suspendue, un manteau de cheminée en carrelage et un sol gris.
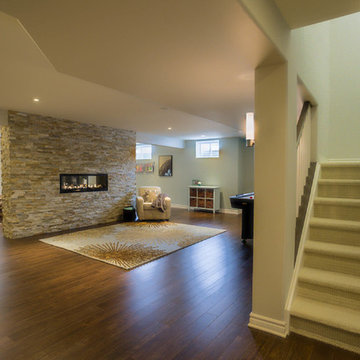
This is our cozy finished basement In Ottawa, Ontario. The finished basement features cultured stone, Benjamin Revere Pewter and Benjamin Moore Palladium Blue. Flooring is laminate.

Teen hangout space, photos by Tira Khan
Aménagement d'un sous-sol contemporain enterré et de taille moyenne avec un mur blanc, sol en béton ciré, une cheminée standard et un manteau de cheminée en brique.
Aménagement d'un sous-sol contemporain enterré et de taille moyenne avec un mur blanc, sol en béton ciré, une cheminée standard et un manteau de cheminée en brique.
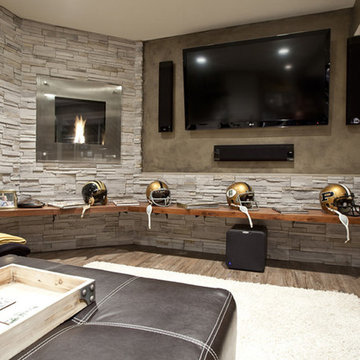
This West Lafayette "Purdue fan" decided to turn his dark and dreary unused basement into a sports fan's dream. Highlights of the space include a custom floating walnut butcher block bench, a bar area with back lighting and frosted cabinet doors, a cool gas industrial fireplace with stacked stone, two wine and beverage refrigerators and a beautiful custom-built wood and metal stair case. Riverside Construction transformed this dark empty basement into the perfect place to not only watch Purdue games but to host parties and lots of family gatherings!
Dave Mason, isphotographic
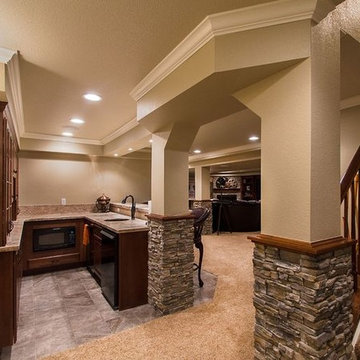
Idée de décoration pour un grand sous-sol tradition enterré avec un mur beige, moquette, une cheminée standard et un sol beige.
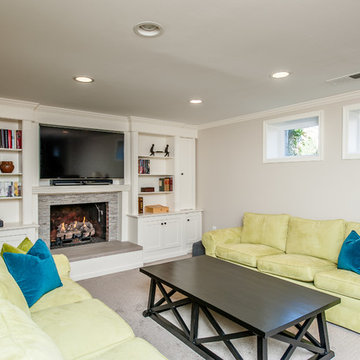
Location: Bethesda, MD, USA
Finecraft built this new kitchen and breakfast area expansion project which also included the basement renovation and laundry/mudroom area.
Finecraft Contractors, Inc.
James N Gerrety, AIA
Susie Soleimani Photography

Réalisation d'un grand sous-sol chalet enterré avec un manteau de cheminée en pierre, un mur beige et une cheminée standard.
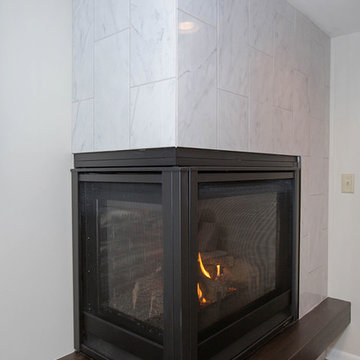
Cette image montre un sous-sol design enterré et de taille moyenne avec un mur beige, un sol en bois brun, une cheminée d'angle, un manteau de cheminée en carrelage et un sol marron.
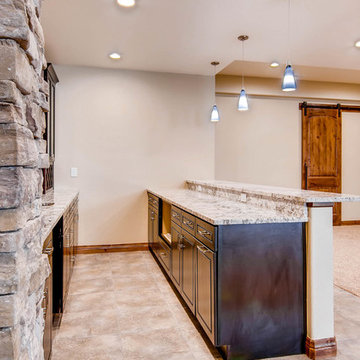
This basement space offers custom rock walls and handcrafted wood finished. Both entertainment and living space, this basement is a great mix of contemporary and rustic style.
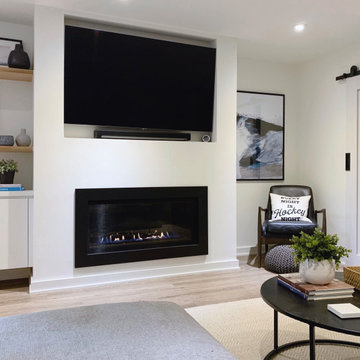
Idées déco pour un sous-sol contemporain enterré avec un mur blanc, un sol en vinyl, une cheminée standard et un manteau de cheminée en plâtre.

The goal of the finished outcome for this basement space was to create several functional areas and keep the lux factor high. The large media room includes a games table in one corner, large Bernhardt sectional sofa, built-in custom shelves with House of Hackney wallpaper, a jib (hidden) door that includes an electric remote controlled fireplace, the original stamped brick wall that was plastered and painted to appear vintage, and plenty of wall moulding.
Down the hall you will find a cozy mod-traditional bedroom for guests with its own full bath. The large egress window allows ample light to shine through. Be sure to notice the custom drop ceiling - a highlight of the space.
The finished basement also includes a large studio space as well as a workshop.
There is approximately 1000sf of functioning space which includes 3 walk-in storage areas and mechanicals room.
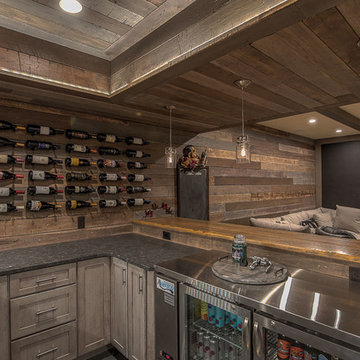
Rob Schwerdt
Réalisation d'un grand sous-sol chalet enterré avec un mur marron, moquette, cheminée suspendue et un manteau de cheminée en carrelage.
Réalisation d'un grand sous-sol chalet enterré avec un mur marron, moquette, cheminée suspendue et un manteau de cheminée en carrelage.
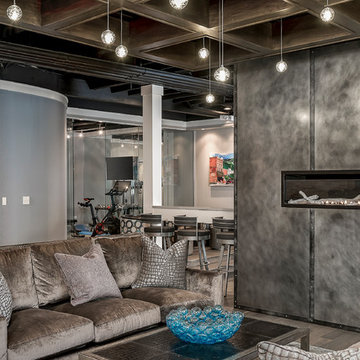
Marina Storm
Cette image montre un grand sous-sol design enterré avec un mur beige, un sol en bois brun, une cheminée ribbon, un manteau de cheminée en métal et un sol marron.
Cette image montre un grand sous-sol design enterré avec un mur beige, un sol en bois brun, une cheminée ribbon, un manteau de cheminée en métal et un sol marron.
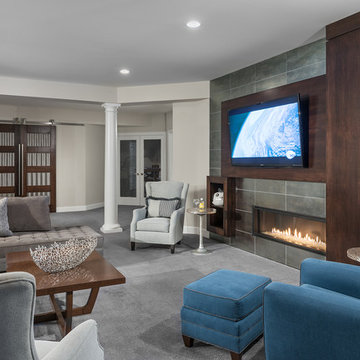
Interior design by Susan Gulick Interiors.
Idée de décoration pour un grand sous-sol design enterré avec un mur beige, moquette, une cheminée ribbon, un manteau de cheminée en carrelage et un sol gris.
Idée de décoration pour un grand sous-sol design enterré avec un mur beige, moquette, une cheminée ribbon, un manteau de cheminée en carrelage et un sol gris.
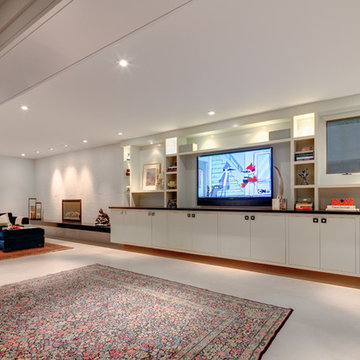
Transforming a Dingy/dark/wood paneled basement into an open plan multipurpose room.
Réalisation d'un sous-sol design enterré et de taille moyenne avec un mur blanc et une cheminée standard.
Réalisation d'un sous-sol design enterré et de taille moyenne avec un mur blanc et une cheminée standard.
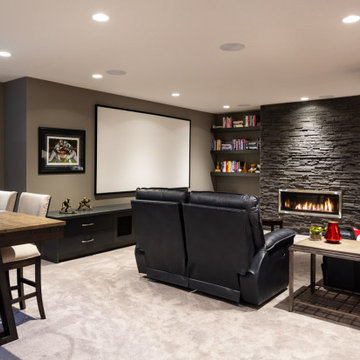
Aménagement d'un grand sous-sol contemporain enterré avec salle de jeu, un mur gris, moquette, une cheminée ribbon, un manteau de cheminée en pierre de parement et un sol beige.
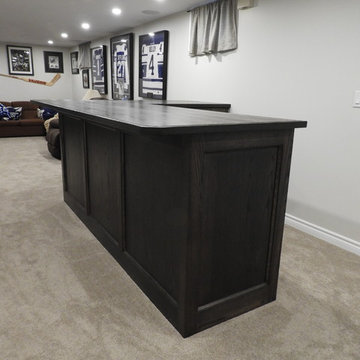
42" high custom designed oak bar with solid wood countertop, blind corner cabinet, open shelf cabinet and closed storage.
Idée de décoration pour un sous-sol tradition enterré et de taille moyenne avec un mur gris, moquette, une cheminée d'angle, un manteau de cheminée en brique et un sol gris.
Idée de décoration pour un sous-sol tradition enterré et de taille moyenne avec un mur gris, moquette, une cheminée d'angle, un manteau de cheminée en brique et un sol gris.
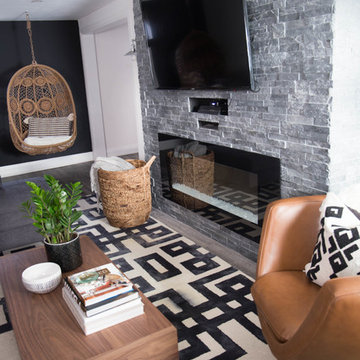
Idée de décoration pour un sous-sol enterré et de taille moyenne avec un mur blanc, un sol en bois brun, une cheminée standard, un manteau de cheminée en pierre et un sol gris.
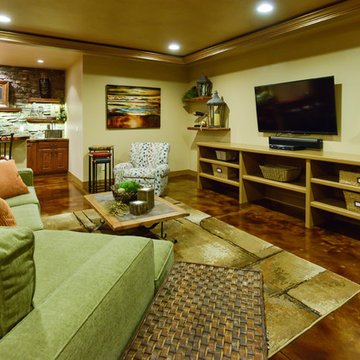
Inspiration pour un grand sous-sol chalet enterré avec un mur beige, sol en béton ciré, une cheminée standard et un sol marron.
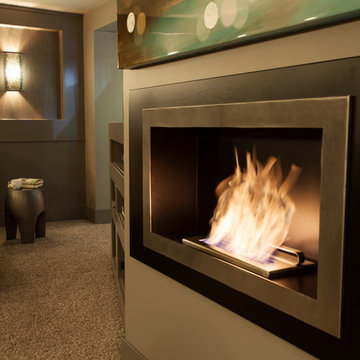
Idée de décoration pour un sous-sol design enterré et de taille moyenne avec un mur beige, moquette et une cheminée ribbon.
Idées déco de sous-sols enterrés avec une cheminée
13