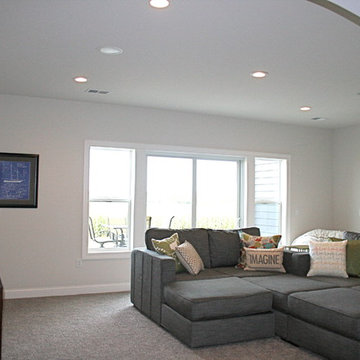Idées déco de sous-sols gris avec un mur blanc
Trier par :
Budget
Trier par:Populaires du jour
221 - 240 sur 660 photos
1 sur 3
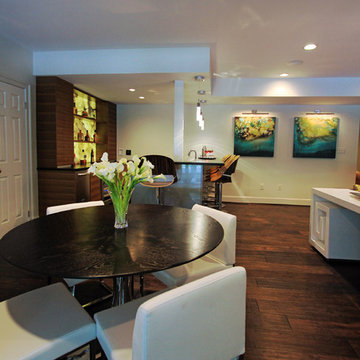
Danielle Frye
Idée de décoration pour un grand sous-sol design donnant sur l'extérieur avec un mur blanc et parquet foncé.
Idée de décoration pour un grand sous-sol design donnant sur l'extérieur avec un mur blanc et parquet foncé.
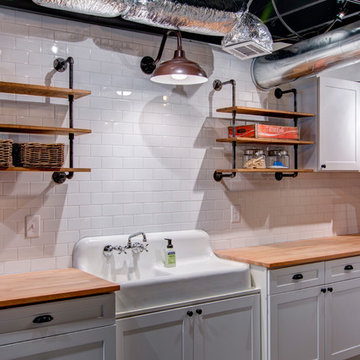
Nelson Salivia
Cette photo montre un sous-sol industriel donnant sur l'extérieur et de taille moyenne avec un mur blanc et aucune cheminée.
Cette photo montre un sous-sol industriel donnant sur l'extérieur et de taille moyenne avec un mur blanc et aucune cheminée.
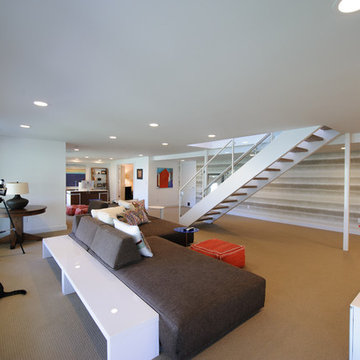
Brenda Staples
Aménagement d'un grand sous-sol contemporain avec un mur blanc, moquette, aucune cheminée et un sol marron.
Aménagement d'un grand sous-sol contemporain avec un mur blanc, moquette, aucune cheminée et un sol marron.
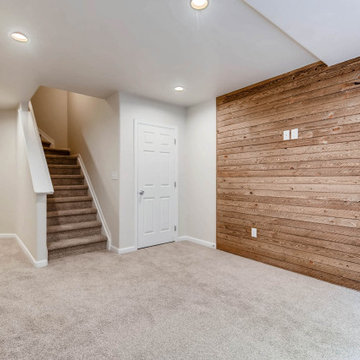
Small basement finish with rustic wood wall.
Idées déco pour un petit sous-sol montagne semi-enterré avec un mur blanc, moquette et un sol beige.
Idées déco pour un petit sous-sol montagne semi-enterré avec un mur blanc, moquette et un sol beige.
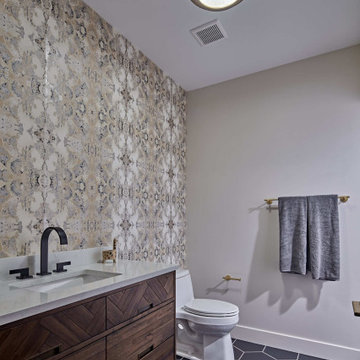
Luxury finished basement with full kitchen and bar, clack GE cafe appliances with rose gold hardware, home theater, home gym, bathroom with sauna, lounge with fireplace and theater, dining area, and wine cellar.
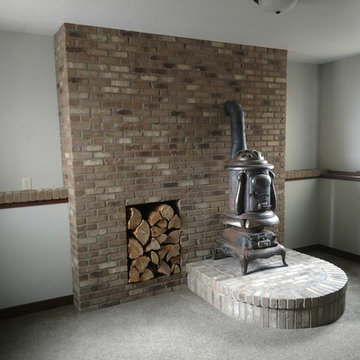
Cette photo montre un sous-sol craftsman semi-enterré et de taille moyenne avec un mur blanc, moquette, un poêle à bois, un manteau de cheminée en brique et un sol gris.
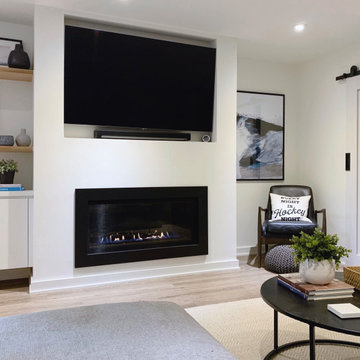
Idées déco pour un sous-sol contemporain enterré avec un mur blanc, un sol en vinyl, une cheminée standard et un manteau de cheminée en plâtre.

The hearth room in this finished basement included a facelift to the fireplace and adjacent built-ins. Bead board was added to the back of the open shelves and the existing cabinets were painted grey to coordinate with the bar. Four swivel arm chairs offer a cozy conversation spot for reading a book or chatting with friends.
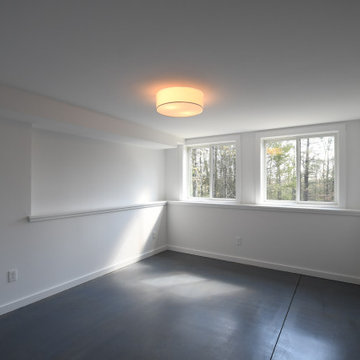
Fantastic Mid-Century Modern Ranch Home in the Catskills - Kerhonkson, Ulster County, NY. 3 Bedrooms, 3 Bathrooms, 2400 square feet on 6+ acres. Black siding, modern, open-plan interior, high contrast kitchen and bathrooms. Completely finished basement - walkout with extra bath and bedroom.
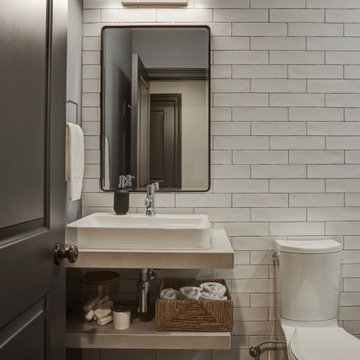
A warm and inviting basement offers a convenient restroom during movie night or for holiday guests.
Cette photo montre un sous-sol chic enterré avec un mur blanc, un sol en carrelage de céramique et un sol gris.
Cette photo montre un sous-sol chic enterré avec un mur blanc, un sol en carrelage de céramique et un sol gris.
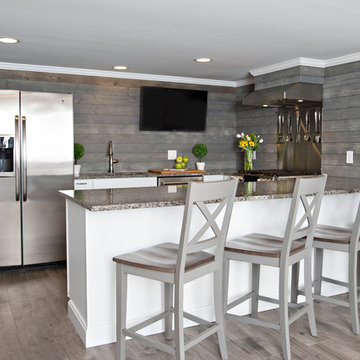
Réalisation d'un sous-sol tradition donnant sur l'extérieur et de taille moyenne avec un mur blanc, un sol en vinyl, une cheminée standard, un manteau de cheminée en brique et un sol gris.
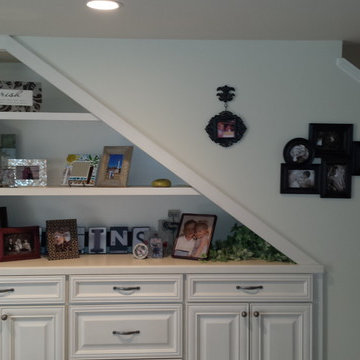
A great use of space, under the stairway, that would have otherwise gone unused.
Réalisation d'un sous-sol tradition de taille moyenne avec un mur blanc.
Réalisation d'un sous-sol tradition de taille moyenne avec un mur blanc.
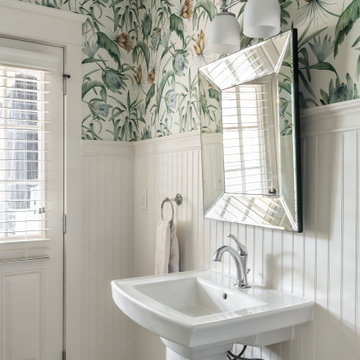
Our clients wanted to expand their living space down into their unfinished basement. While the space would serve as a family rec room most of the time, they also wanted it to transform into an apartment for their parents during extended visits. The project needed to incorporate a full bathroom and laundry.One of the standout features in the space is a Murphy bed with custom doors. We repeated this motif on the custom vanity in the bathroom. Because the rec room can double as a bedroom, we had the space to put in a generous-size full bathroom. The full bathroom has a spacious walk-in shower and two large niches for storing towels and other linens.
Our clients now have a beautiful basement space that expanded the size of their living space significantly. It also gives their loved ones a beautiful private suite to enjoy when they come to visit, inspiring more frequent visits!
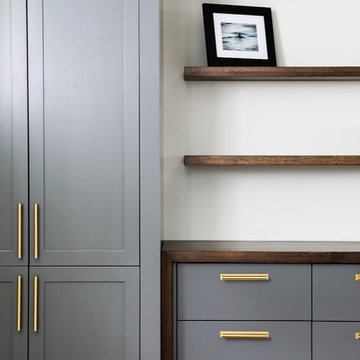
The client's objective was to create a space that could accommodate family time as well as a kids play area. They also required additional specific storage solutions, and wanted everything custom designed and built-in in order to create an equal balance of functionality and beauty. Both the laundry and basement have been designed with elegance.
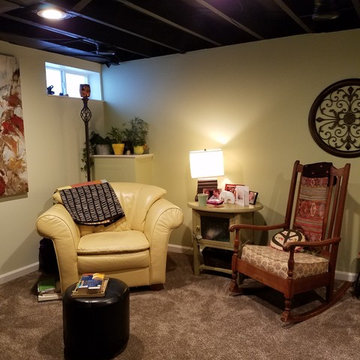
Water meter corner created a raised plant area and sitting space.
Réalisation d'un sous-sol tradition de taille moyenne et semi-enterré avec moquette et un mur blanc.
Réalisation d'un sous-sol tradition de taille moyenne et semi-enterré avec moquette et un mur blanc.
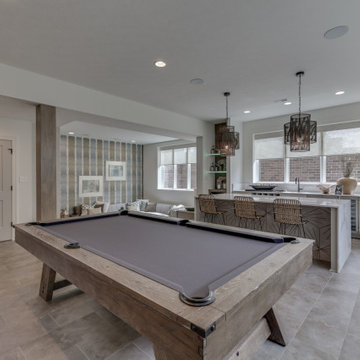
Photos by Mark Myers of Myers Imaging
Cette image montre un grand sous-sol semi-enterré avec salle de jeu, un mur blanc et du papier peint.
Cette image montre un grand sous-sol semi-enterré avec salle de jeu, un mur blanc et du papier peint.
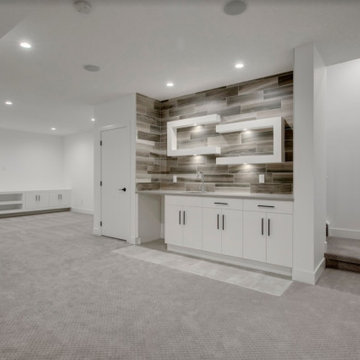
We provided our UV white cabinets for this basement renovation. The bar and built-in entertainment area have an open modern feel. The look is complete with clean black and silver hardware,
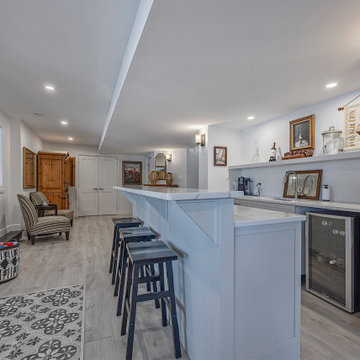
Cette photo montre un grand sous-sol tendance donnant sur l'extérieur avec un bar de salon, un mur blanc et aucune cheminée.
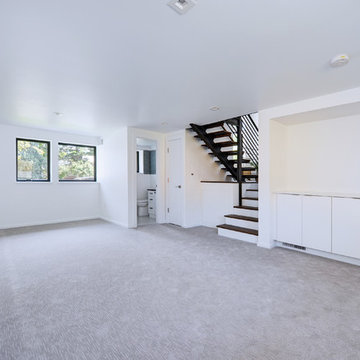
Finished basement at the Linden Residence
Aménagement d'un sous-sol moderne semi-enterré avec un mur blanc, moquette et un sol gris.
Aménagement d'un sous-sol moderne semi-enterré avec un mur blanc, moquette et un sol gris.
Idées déco de sous-sols gris avec un mur blanc
12
