Idées déco de sous-sols gris avec un mur marron
Trier par :
Budget
Trier par:Populaires du jour
1 - 20 sur 42 photos
1 sur 3

Overall view with wood paneling and Corrugated perforated metal ceiling
photo by Jeffrey Edward Tryon
Idées déco pour un sous-sol rétro de taille moyenne avec aucune cheminée, un mur marron, un sol en carrelage de céramique et un sol gris.
Idées déco pour un sous-sol rétro de taille moyenne avec aucune cheminée, un mur marron, un sol en carrelage de céramique et un sol gris.

Rob Schwerdt
Cette image montre un sous-sol chalet avec un mur marron, moquette et un sol gris.
Cette image montre un sous-sol chalet avec un mur marron, moquette et un sol gris.

For this job, we finished an completely unfinished basement space to include a theatre room with 120" screen wall & rough-in for a future bar, barn door detail to the family living area with stacked stone 50" modern gas fireplace, a home-office, a bedroom and a full basement bathroom.
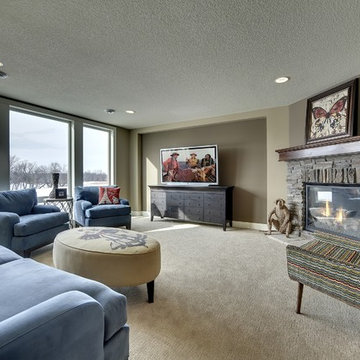
Architectural Designs Exclusive #HousePlan 73358HS is a 5 bed home with a sport court in the finished lower level. It gives you four bedrooms on the second floor and a fifth in the finished lower level. That's where you'll find your indoor sport court as well as a rec space and a bar.
Ready when you are! Where do YOU want to build?
Specs-at-a-glance
5 beds
4.5 baths
4,600+ sq. ft. including sport court
Plans: http://bit.ly/73358hs
#readywhenyouare
#houseplan

Idée de décoration pour un sous-sol urbain semi-enterré avec un mur marron, un sol en bois brun, aucune cheminée et un sol marron.

Phoenix photographic
Cette image montre un grand sous-sol traditionnel avec un mur marron, un sol en ardoise, aucune cheminée et un bar de salon.
Cette image montre un grand sous-sol traditionnel avec un mur marron, un sol en ardoise, aucune cheminée et un bar de salon.
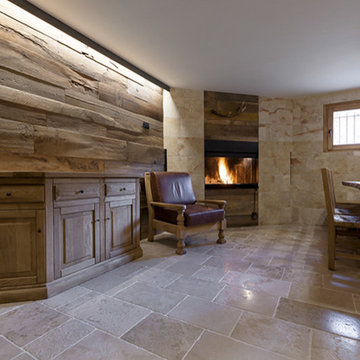
rivestimento in rovere antico e pavimento anticato "Gotico" della collezzione Anticati d'autore Viel (www.anticatidautore.it)
angolo cucina in pietra lavorata su misura con finitura grezza
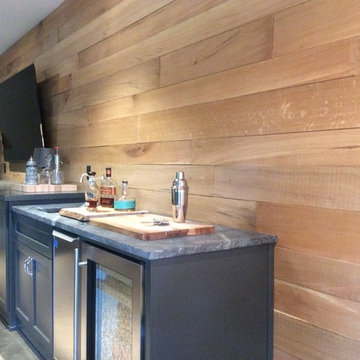
Eutree product: White oak wall paneling
Aménagement d'un sous-sol classique enterré et de taille moyenne avec un mur marron.
Aménagement d'un sous-sol classique enterré et de taille moyenne avec un mur marron.
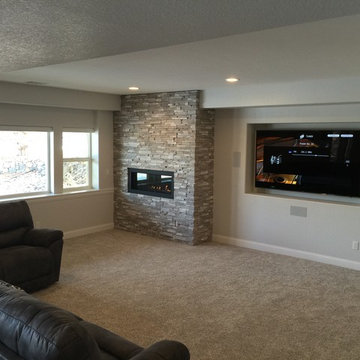
Réalisation d'un sous-sol tradition semi-enterré et de taille moyenne avec un mur marron, moquette, salle de cinéma, une cheminée ribbon, un manteau de cheminée en pierre de parement, un sol beige et un plafond décaissé.
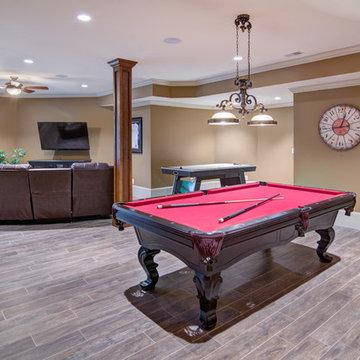
This client wanted their Terrace Level to be comprised of the warm finishes and colors found in a true Tuscan home. Basement was completely unfinished so once we space planned for all necessary areas including pre-teen media area and game room, adult media area, home bar and wine cellar guest suite and bathroom; we started selecting materials that were authentic and yet low maintenance since the entire space opens to an outdoor living area with pool. The wood like porcelain tile used to create interest on floors was complimented by custom distressed beams on the ceilings. Real stucco walls and brick floors lit by a wrought iron lantern create a true wine cellar mood. A sloped fireplace designed with brick, stone and stucco was enhanced with the rustic wood beam mantle to resemble a fireplace seen in Italy while adding a perfect and unexpected rustic charm and coziness to the bar area. Finally decorative finishes were applied to columns for a layered and worn appearance. Tumbled stone backsplash behind the bar was hand painted for another one of a kind focal point. Some other important features are the double sided iron railed staircase designed to make the space feel more unified and open and the barrel ceiling in the wine cellar. Carefully selected furniture and accessories complete the look.
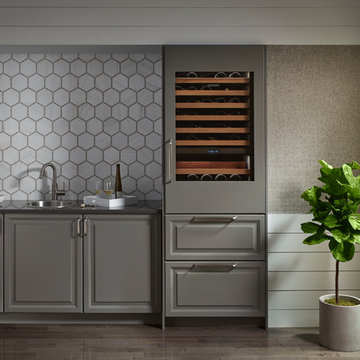
Mineral Gray Nickle in Ultracraft/Europa style kitchen. Mini Fridge
Aménagement d'un petit sous-sol contemporain semi-enterré avec un mur marron, sol en stratifié, aucune cheminée et un sol marron.
Aménagement d'un petit sous-sol contemporain semi-enterré avec un mur marron, sol en stratifié, aucune cheminée et un sol marron.
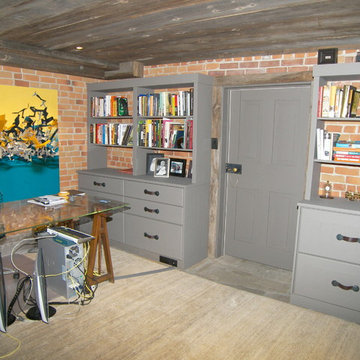
Cette photo montre un sous-sol montagne de taille moyenne et enterré avec un sol en ardoise, un mur marron et aucune cheminée.
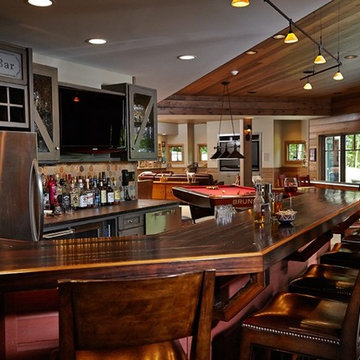
Cette photo montre un sous-sol montagne en bois avec un bar de salon, un mur marron, un sol marron et un plafond en bois.
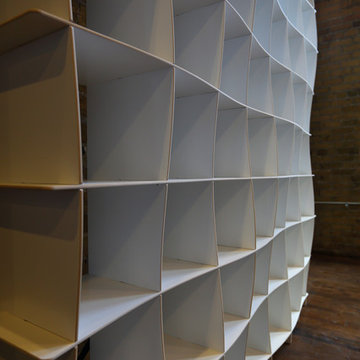
Maximum storage space is provided by this stunning wave styled designer bookcase.
Exemple d'un grand sous-sol moderne avec un mur marron.
Exemple d'un grand sous-sol moderne avec un mur marron.
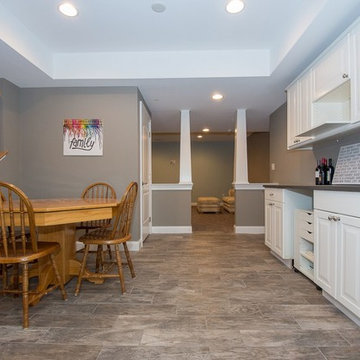
Aménagement d'un grand sous-sol classique enterré avec un mur marron, un sol en bois brun, aucune cheminée et un sol marron.
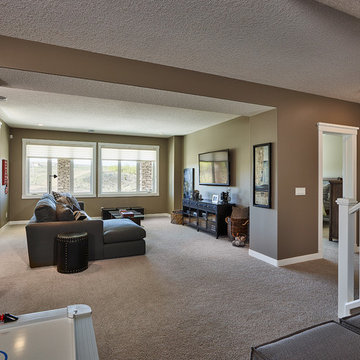
Jean Perron
Exemple d'un sous-sol chic donnant sur l'extérieur et de taille moyenne avec un mur marron, moquette et aucune cheminée.
Exemple d'un sous-sol chic donnant sur l'extérieur et de taille moyenne avec un mur marron, moquette et aucune cheminée.
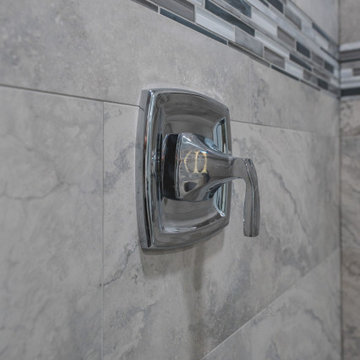
Inspiration pour un grand sous-sol design donnant sur l'extérieur avec un mur marron, sol en stratifié et un sol marron.
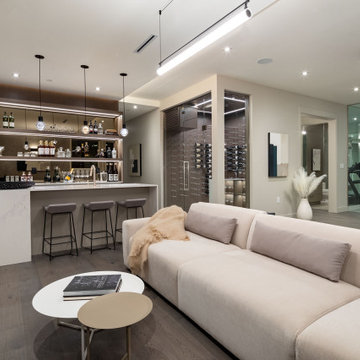
Aménagement d'un sous-sol en bois de taille moyenne avec un mur marron, un sol en bois brun et un sol marron.
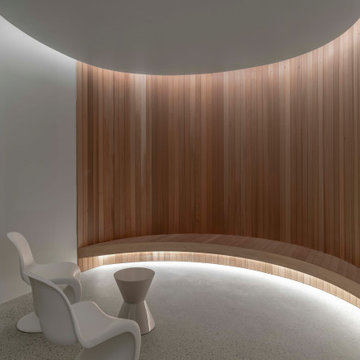
Exemple d'un grand sous-sol tendance avec un mur marron, sol en béton ciré, un sol gris et un plafond en bois.
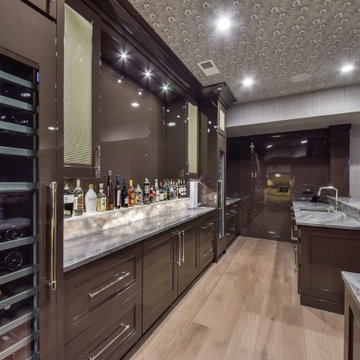
This brown high gloss basement bar with metal mesh panels and a panel ready wine fridge is the perfect entertaining spot?
Inspiration pour un très grand sous-sol enterré avec un bar de salon, un mur marron, parquet clair, aucune cheminée et un sol beige.
Inspiration pour un très grand sous-sol enterré avec un bar de salon, un mur marron, parquet clair, aucune cheminée et un sol beige.
Idées déco de sous-sols gris avec un mur marron
1