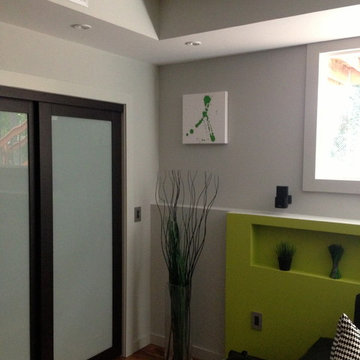Idées déco de sous-sols gris avec un sol en bois brun
Trier par :
Budget
Trier par:Populaires du jour
141 - 160 sur 257 photos
1 sur 3
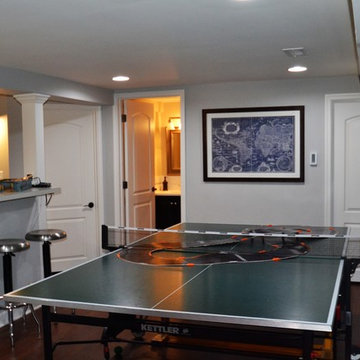
A basement tv & game room with built-in cubbies for storage adds extra entertainment area for the kids and their friends.
Idée de décoration pour un petit sous-sol tradition enterré avec un mur gris, un sol en bois brun et un sol marron.
Idée de décoration pour un petit sous-sol tradition enterré avec un mur gris, un sol en bois brun et un sol marron.
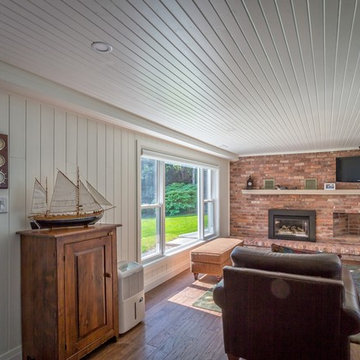
RDZ Photography
Idée de décoration pour un petit sous-sol tradition donnant sur l'extérieur avec un mur blanc, un sol en bois brun, une cheminée standard et un manteau de cheminée en brique.
Idée de décoration pour un petit sous-sol tradition donnant sur l'extérieur avec un mur blanc, un sol en bois brun, une cheminée standard et un manteau de cheminée en brique.
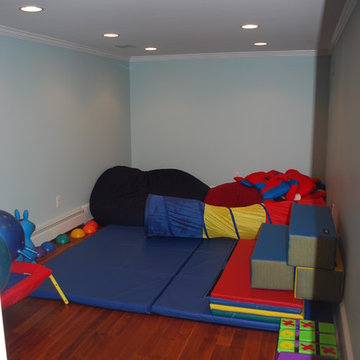
O.T. room off playroom in basement.
Inspiration pour un sous-sol traditionnel avec un mur bleu et un sol en bois brun.
Inspiration pour un sous-sol traditionnel avec un mur bleu et un sol en bois brun.
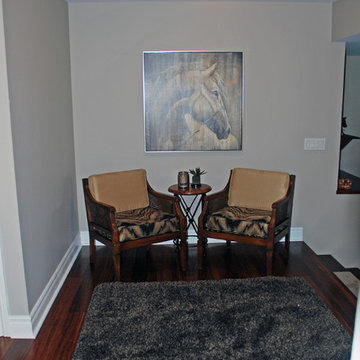
This spacious landing features a sitting area with two arm chairs for a quiet conversation area away from the main basement space.
Inspiration pour un grand sous-sol design donnant sur l'extérieur avec un mur beige et un sol en bois brun.
Inspiration pour un grand sous-sol design donnant sur l'extérieur avec un mur beige et un sol en bois brun.
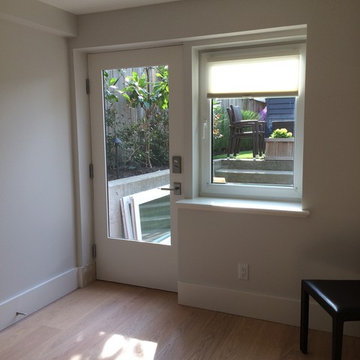
New glass panel door to ground level walkout provides so much more light and freshness.
Idée de décoration pour un petit sous-sol tradition donnant sur l'extérieur avec un mur blanc et un sol en bois brun.
Idée de décoration pour un petit sous-sol tradition donnant sur l'extérieur avec un mur blanc et un sol en bois brun.
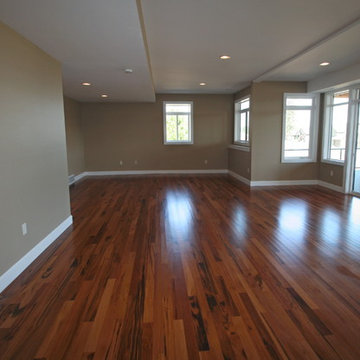
Aménagement d'un grand sous-sol contemporain semi-enterré avec un mur beige, un sol en bois brun et aucune cheminée.
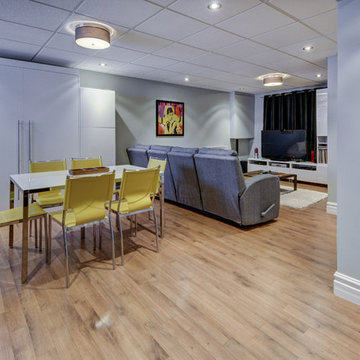
Yves Durand Photographe
Exemple d'un sous-sol tendance enterré et de taille moyenne avec un mur gris et un sol en bois brun.
Exemple d'un sous-sol tendance enterré et de taille moyenne avec un mur gris et un sol en bois brun.
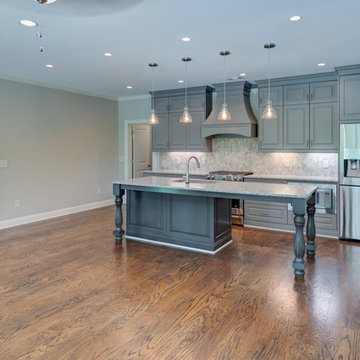
FotoGrafik Arts
Idée de décoration pour un sous-sol tradition donnant sur l'extérieur et de taille moyenne avec un mur gris, un sol en bois brun, aucune cheminée et un sol marron.
Idée de décoration pour un sous-sol tradition donnant sur l'extérieur et de taille moyenne avec un mur gris, un sol en bois brun, aucune cheminée et un sol marron.
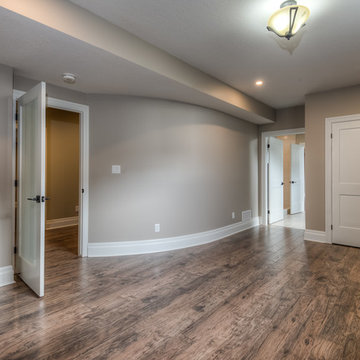
Réalisation d'un grand sous-sol tradition enterré avec un mur beige, un sol en bois brun, aucune cheminée et un sol marron.
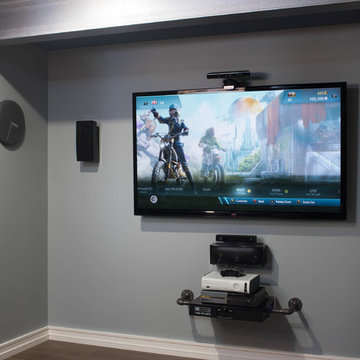
Stephani Buchman Photography
Réalisation d'un grand sous-sol urbain enterré avec un mur gris, un sol en bois brun et aucune cheminée.
Réalisation d'un grand sous-sol urbain enterré avec un mur gris, un sol en bois brun et aucune cheminée.
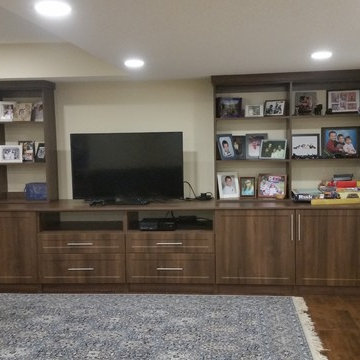
Family basement entertainment center with built in cabinets, LED pot lights & Engineered Hardwood floors.
Idées déco pour un sous-sol contemporain avec un sol en bois brun.
Idées déco pour un sous-sol contemporain avec un sol en bois brun.
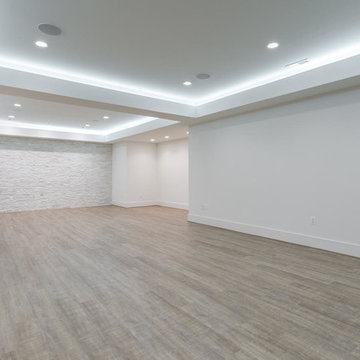
Cette image montre un très grand sous-sol traditionnel enterré avec un mur blanc, un sol en bois brun et un sol marron.
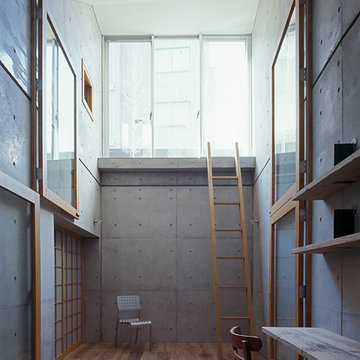
Cette photo montre un sous-sol moderne semi-enterré avec un sol en bois brun et un sol marron.
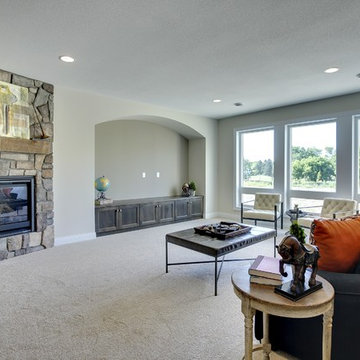
The focal point of this finished lower level is the stone hearth.
Photography by Spacecrafting
Inspiration pour un grand sous-sol traditionnel avec un mur beige, un sol en bois brun, une cheminée standard et un manteau de cheminée en pierre.
Inspiration pour un grand sous-sol traditionnel avec un mur beige, un sol en bois brun, une cheminée standard et un manteau de cheminée en pierre.
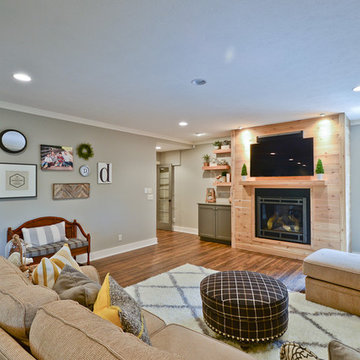
Mimi Barry Photography
Cette photo montre un grand sous-sol moderne donnant sur l'extérieur avec un mur gris, un sol en bois brun et une cheminée standard.
Cette photo montre un grand sous-sol moderne donnant sur l'extérieur avec un mur gris, un sol en bois brun et une cheminée standard.
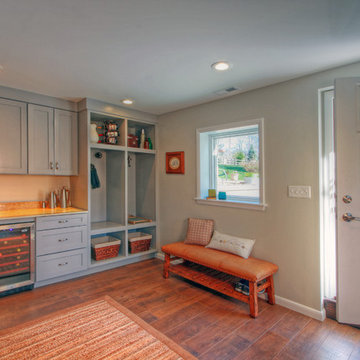
Tucked into the stairs from the upper level to the basement is a new kitchenette that morphs into a mudroom. The Wellborn cabinets create storage niches for coats, shoes and other gear, and every good mudroom has seating. This area is just off the new Provia fiberglass door in Heritage Woodgrain with a Snow Mist finish. A new Pella window gives an enticing view outside to the new courtyard.
Photo by Toby Weiss
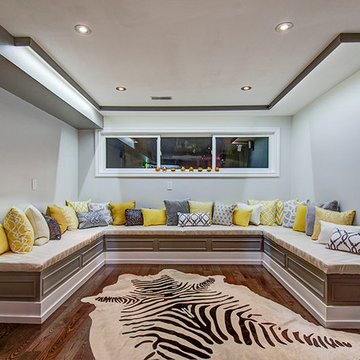
Cette photo montre un sous-sol moderne donnant sur l'extérieur avec un mur gris, un sol en bois brun et une cheminée standard.
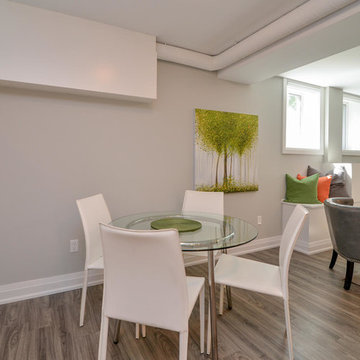
Cette photo montre un sous-sol chic semi-enterré et de taille moyenne avec un mur gris, un sol en bois brun, une cheminée standard, un manteau de cheminée en brique et un sol gris.
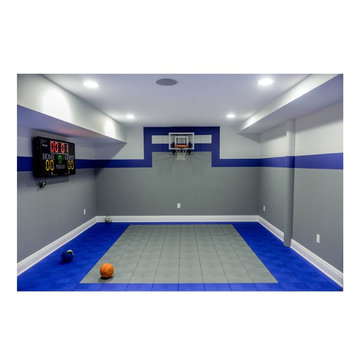
Eric DeRosa Photography
Cette photo montre un sous-sol chic avec un sol en bois brun.
Cette photo montre un sous-sol chic avec un sol en bois brun.
Idées déco de sous-sols gris avec un sol en bois brun
8
