Idées déco de sous-sols gris avec un sol en carrelage de céramique
Trier par :
Budget
Trier par:Populaires du jour
21 - 40 sur 114 photos
1 sur 3
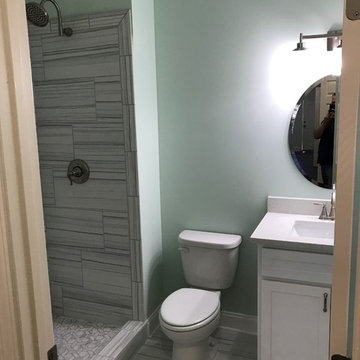
Full bathroom in the basement
Inspiration pour un petit sous-sol traditionnel avec un mur vert, un sol en carrelage de céramique et un sol gris.
Inspiration pour un petit sous-sol traditionnel avec un mur vert, un sol en carrelage de céramique et un sol gris.
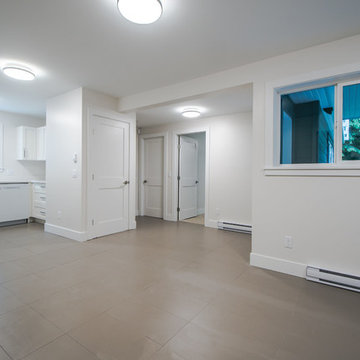
Aménagement d'un sous-sol contemporain de taille moyenne et donnant sur l'extérieur avec un mur blanc, un sol en carrelage de céramique et aucune cheminée.
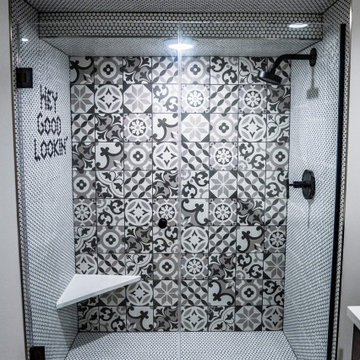
Bathroom attached to basement
Cette image montre un grand sous-sol minimaliste donnant sur l'extérieur avec un mur blanc, un sol en carrelage de céramique et un sol multicolore.
Cette image montre un grand sous-sol minimaliste donnant sur l'extérieur avec un mur blanc, un sol en carrelage de céramique et un sol multicolore.
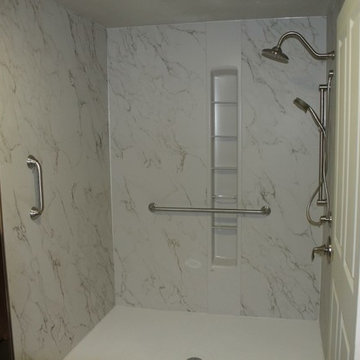
Inspiration pour un très grand sous-sol traditionnel donnant sur l'extérieur avec un mur vert, un sol en carrelage de céramique, aucune cheminée et un manteau de cheminée en pierre.
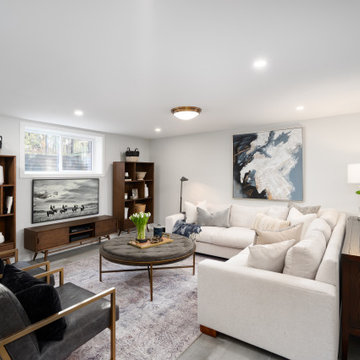
Mid-century modern media unit and storage shelves with a cozy sectional and elegant round ottoman.
Réalisation d'un sous-sol tradition semi-enterré et de taille moyenne avec un mur blanc, un sol en carrelage de céramique et un sol gris.
Réalisation d'un sous-sol tradition semi-enterré et de taille moyenne avec un mur blanc, un sol en carrelage de céramique et un sol gris.
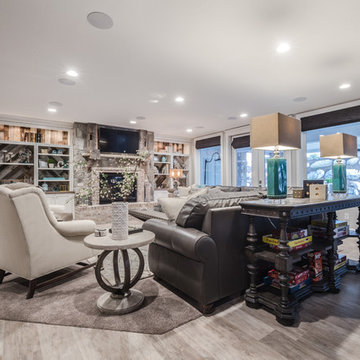
Cette photo montre un sous-sol craftsman donnant sur l'extérieur et de taille moyenne avec un mur gris, un sol en carrelage de céramique, une cheminée standard, un manteau de cheminée en pierre et un sol beige.
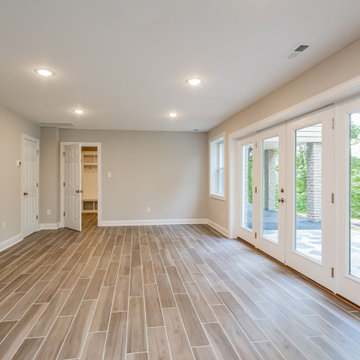
Extraordinary renovation of this waterfront retreat on Lake Cherokee! Situated on almost 1 acre and over 300 feet of coveted water frontage in a quiet cul-de-sac in Huguenot Farms, this 3 bedroom 3 bath home boasts stunning views of the lake as soon as you walk into the foyer. To the left is the dining room that connects to the kitchen and leads into a private office through a pocket door. The well-appointed kitchen has granite countertops, stainless steel Frigidaire appliances, two-toned cabinetry, an 8’ x 4’ island with farmhouse sink and view overlooking the lake and unique bar area with floating shelves and beverage cooler. Spacious pantry is accessed through another pocket door. Open kitchen flows into the family room, boasting abundant natural light and spectacular views of the water. Beautiful gray-stained hardwood floors lead down the hall to the owner’s suite (also with a great view of the lake), featuring granite countertops, water closet and oversized, frameless shower. Laundry room and 2 nicely-sized bedrooms that share a full bath with dual vanity finish off the main floor. Head downstairs to the huge rec/game room with wood-burning fireplace and two sets of double, full-lite doors that lead out to the lake. Off of the rec room is a study/office or fourth bedroom with full bath and walk-in closet, unfinished storage area with keyless entry and large, attached garage with potential workshop area.
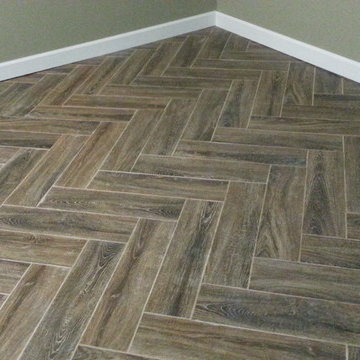
Réalisation d'un grand sous-sol tradition donnant sur l'extérieur avec un mur gris et un sol en carrelage de céramique.
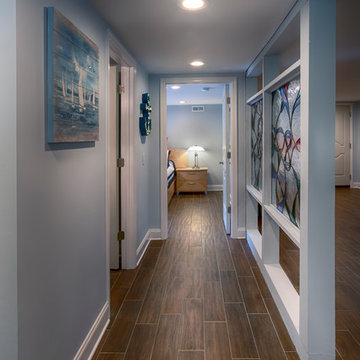
http://www.sherioneal.com/
Cette photo montre un grand sous-sol tendance donnant sur l'extérieur avec un mur bleu, un sol en carrelage de céramique, une cheminée standard, un manteau de cheminée en pierre et un sol marron.
Cette photo montre un grand sous-sol tendance donnant sur l'extérieur avec un mur bleu, un sol en carrelage de céramique, une cheminée standard, un manteau de cheminée en pierre et un sol marron.
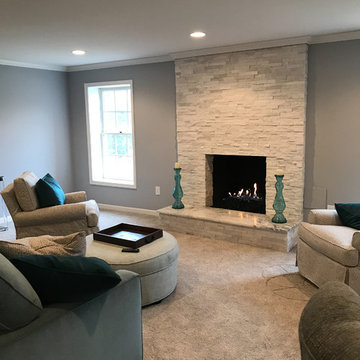
Cette photo montre un grand sous-sol chic donnant sur l'extérieur avec un mur gris, un sol en carrelage de céramique, une cheminée standard, un manteau de cheminée en brique et un sol gris.
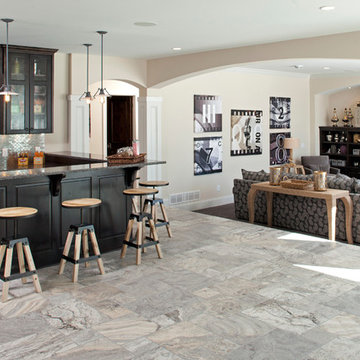
Open floor plan basement with archways. Home bar, sitting area and home theater.
Photography by Spacecrafting.
Cette image montre un grand sous-sol traditionnel donnant sur l'extérieur avec un mur beige, un sol en carrelage de céramique, une cheminée standard et un manteau de cheminée en pierre.
Cette image montre un grand sous-sol traditionnel donnant sur l'extérieur avec un mur beige, un sol en carrelage de céramique, une cheminée standard et un manteau de cheminée en pierre.
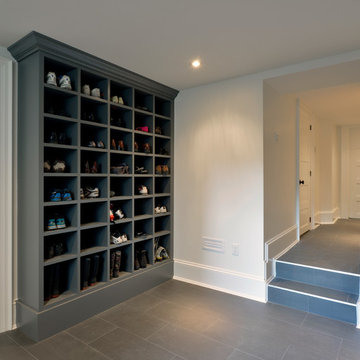
Gordon King Photography
Cette image montre un grand sous-sol minimaliste semi-enterré avec un mur blanc et un sol en carrelage de céramique.
Cette image montre un grand sous-sol minimaliste semi-enterré avec un mur blanc et un sol en carrelage de céramique.
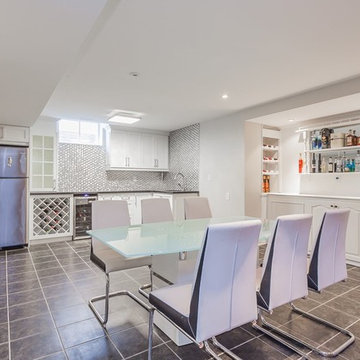
Idée de décoration pour un grand sous-sol design donnant sur l'extérieur avec un mur gris, un sol en carrelage de céramique et aucune cheminée.
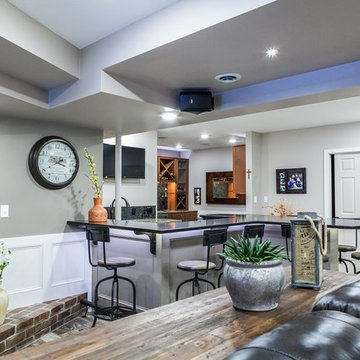
Updated a basement from a children's space to an adult relaxation and family entertainment space. Cement floors transformed with tile wood planks. Paint in shades of taupe and whites.
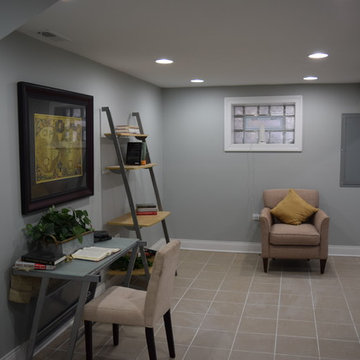
Réalisation d'un sous-sol tradition semi-enterré avec un mur gris, un sol en carrelage de céramique et un sol beige.
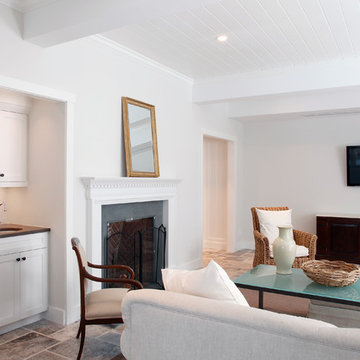
The living room area of the lower level basement remodel for The Tate Barn.
Exemple d'un sous-sol chic avec un mur blanc, une cheminée standard et un sol en carrelage de céramique.
Exemple d'un sous-sol chic avec un mur blanc, une cheminée standard et un sol en carrelage de céramique.
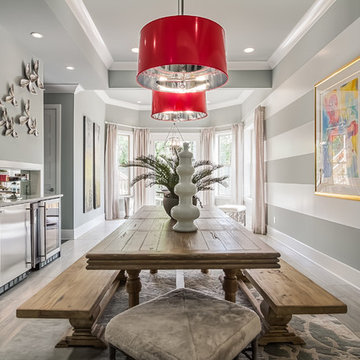
Marty Paoletta, ProMedia Tours
Réalisation d'un sous-sol tradition avec un mur gris et un sol en carrelage de céramique.
Réalisation d'un sous-sol tradition avec un mur gris et un sol en carrelage de céramique.
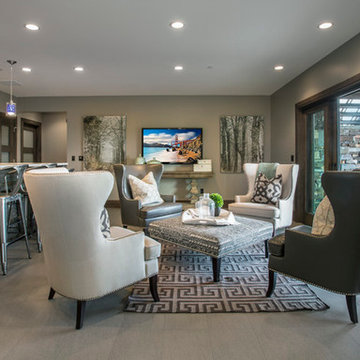
Lane Myers Construction is a premier Utah custom home builder specializing in luxury homes. For more homes like this, visit us at lanemyers.com
Idée de décoration pour un grand sous-sol chalet semi-enterré avec un mur gris et un sol en carrelage de céramique.
Idée de décoration pour un grand sous-sol chalet semi-enterré avec un mur gris et un sol en carrelage de céramique.
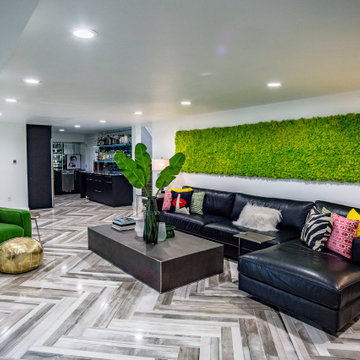
Attached to patio
Idée de décoration pour un grand sous-sol minimaliste donnant sur l'extérieur avec un mur blanc, un sol en carrelage de céramique et un sol multicolore.
Idée de décoration pour un grand sous-sol minimaliste donnant sur l'extérieur avec un mur blanc, un sol en carrelage de céramique et un sol multicolore.
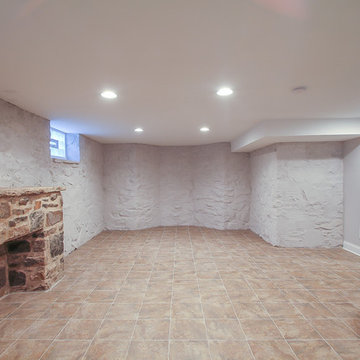
Josh Miller
Idées déco pour un sous-sol contemporain enterré et de taille moyenne avec un mur gris, un sol en carrelage de céramique, une cheminée standard et un manteau de cheminée en pierre.
Idées déco pour un sous-sol contemporain enterré et de taille moyenne avec un mur gris, un sol en carrelage de céramique, une cheminée standard et un manteau de cheminée en pierre.
Idées déco de sous-sols gris avec un sol en carrelage de céramique
2