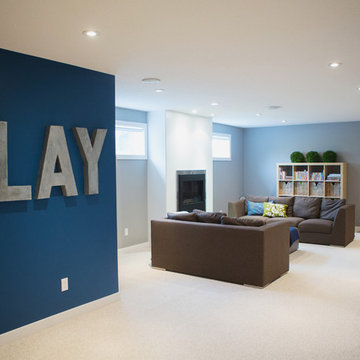Idées déco de sous-sols gris avec une cheminée
Trier par :
Budget
Trier par:Populaires du jour
161 - 180 sur 673 photos
1 sur 3

The large central living space acts as the hub for this stunning basement and includes a beautifully crafted custom kitchen and bar island, sophisticated sitting room with fireplace and comfortable lounge/TV area with a gorgeous custom built-in entertainment center that provides the perfect setting for entertaining large parties.
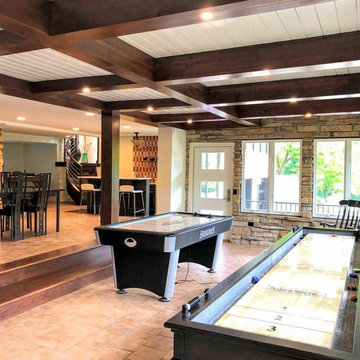
Contemporary basement with a stone wall from floor to ceiling. Coffered ceiling with stained wood beams and shiplap.
Architect: Meyer Design
Photos: 716 Media
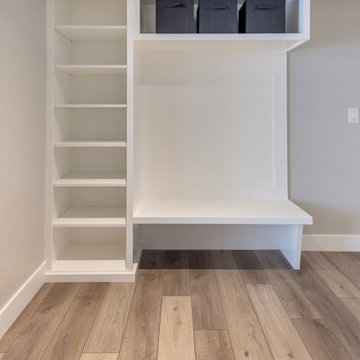
The beauty and convenience of the industry's latest additions to luxury vinyl plank flooring, area force to be reckoned with. Perfect for this stunning acreage home to handle all the elements and traffic
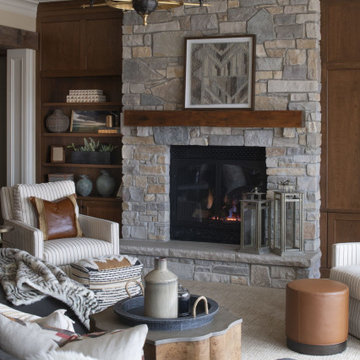
This fireplace is the perfect place to warm up on a chilly winter day. The fire's surrounding stone gives the space a warm and rustic atmosphere which is great for this cozy lower level.
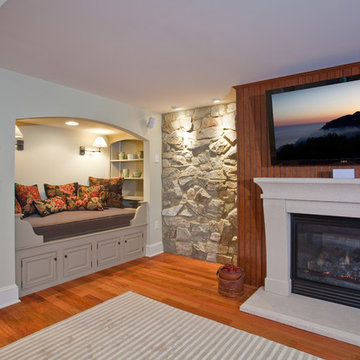
Beautiful Basement Remodel, with Full Bathroom, Bedroom, Kitchenette, Workout area, and sitting area
Inspiration pour un grand sous-sol traditionnel donnant sur l'extérieur avec un sol en bois brun, une cheminée standard et un manteau de cheminée en pierre.
Inspiration pour un grand sous-sol traditionnel donnant sur l'extérieur avec un sol en bois brun, une cheminée standard et un manteau de cheminée en pierre.
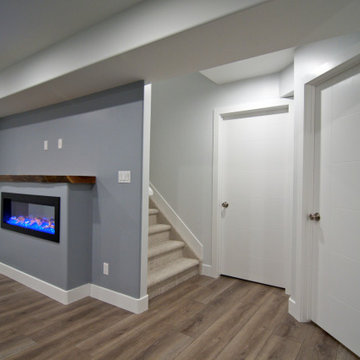
Inspiration pour un sous-sol minimaliste enterré et de taille moyenne avec salle de jeu, un mur gris, un sol en vinyl, une cheminée standard, un manteau de cheminée en plâtre et un sol marron.

Beautiful Custom Basement Entertainment Wall in Mississauga Residential Neighbourhood. Wall-to-Wall Entertainment Unit houses all the electronics in closed under-cabinets. TV niche, designed to accommodate a future upgrade in size, and showcasing a breathtaking linear electric fireplace. Warm, inviting retreat for entertaining or relaxing in front of the fire, and watching a movie.
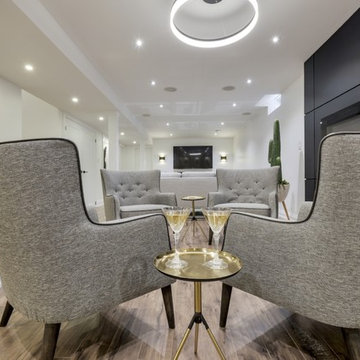
Real Media Inc.
Cette image montre un grand sous-sol design enterré avec un mur blanc, sol en stratifié, un sol marron et une cheminée ribbon.
Cette image montre un grand sous-sol design enterré avec un mur blanc, sol en stratifié, un sol marron et une cheminée ribbon.
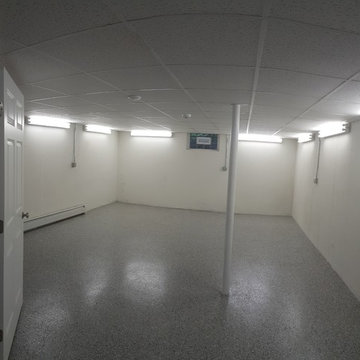
Inspiration pour un grand sous-sol minimaliste donnant sur l'extérieur avec un mur blanc, sol en béton ciré, une cheminée standard et un manteau de cheminée en pierre.
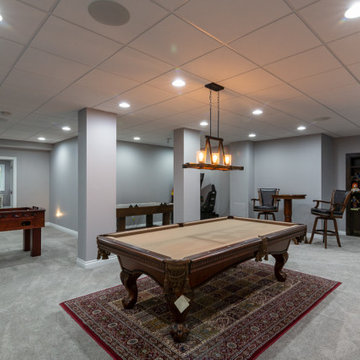
Cette photo montre un grand sous-sol chic donnant sur l'extérieur avec un mur gris, un sol en vinyl, une cheminée ribbon, un manteau de cheminée en pierre et un sol gris.
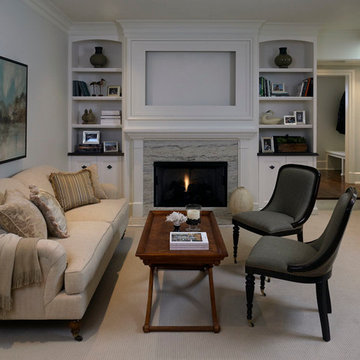
Located on leafy North Dayton in Chicago's fashionable Lincoln Park, this single-family home is the epitome of understated elegance in family living.
This beautiful house features a swirling center staircase, two-story dining room, refined architectural detailing and the finest finishes. Windows and sky lights fill the space with natural light and provide ample views of the property's beautiful landscaping. A unique, elevated "green roof" stretches from the family room over the top of the 2½-car garage and creates an outdoor space that accommodates a fireplace, dining area and play place.
With approximately 5,400 square feet of living space, this home features six bedrooms and 5.1 bathrooms, including an entire floor dedicated to the master suite.
This home was developed as a speculative home during the Great Recession and went under contract in less than 30 days.
Nathan Kirkman
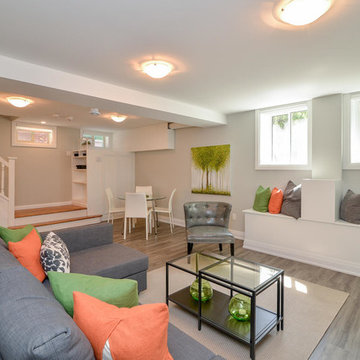
Aménagement d'un sous-sol classique semi-enterré et de taille moyenne avec un mur gris, un sol en bois brun, une cheminée standard, un manteau de cheminée en brique et un sol gris.
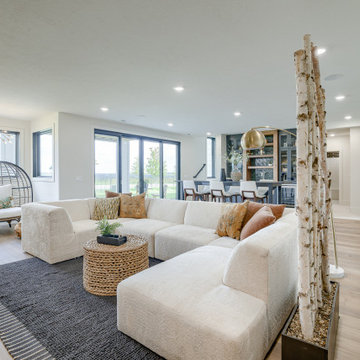
Cette image montre un sous-sol minimaliste donnant sur l'extérieur avec salle de cinéma, une cheminée ribbon et un manteau de cheminée en pierre de parement.
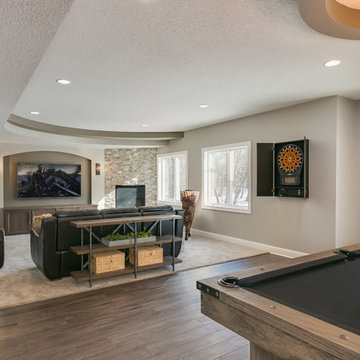
Réalisation d'un sous-sol design donnant sur l'extérieur et de taille moyenne avec un mur beige, une cheminée d'angle, un manteau de cheminée en carrelage et un sol marron.
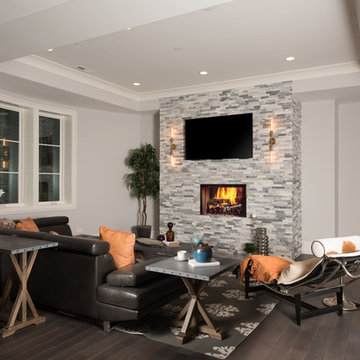
Recreation Room
Matt Mansueto
Inspiration pour un grand sous-sol traditionnel avec un mur gris, parquet foncé, une cheminée standard, un manteau de cheminée en pierre et un sol marron.
Inspiration pour un grand sous-sol traditionnel avec un mur gris, parquet foncé, une cheminée standard, un manteau de cheminée en pierre et un sol marron.
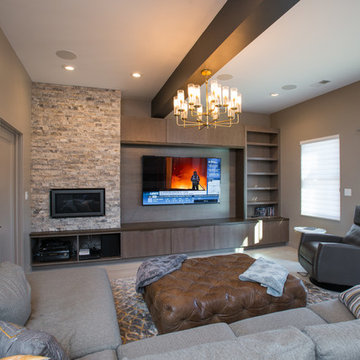
Gary Yon
Exemple d'un grand sous-sol moderne donnant sur l'extérieur avec un mur beige, une cheminée ribbon, un manteau de cheminée en pierre et un sol gris.
Exemple d'un grand sous-sol moderne donnant sur l'extérieur avec un mur beige, une cheminée ribbon, un manteau de cheminée en pierre et un sol gris.
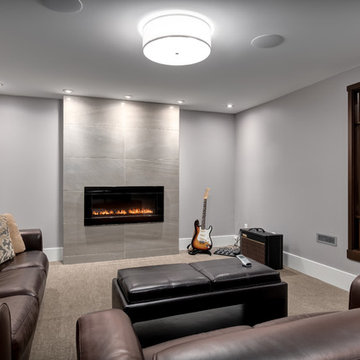
Inspiration pour un sous-sol design avec un mur gris, moquette, une cheminée standard et un manteau de cheminée en carrelage.
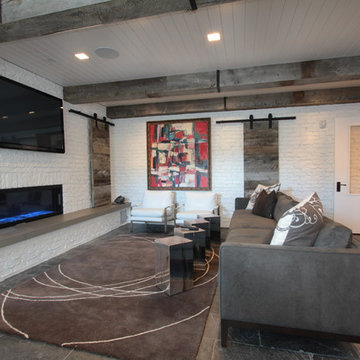
Exemple d'un sous-sol tendance donnant sur l'extérieur avec un mur blanc, sol en béton ciré, une cheminée ribbon et un manteau de cheminée en brique.
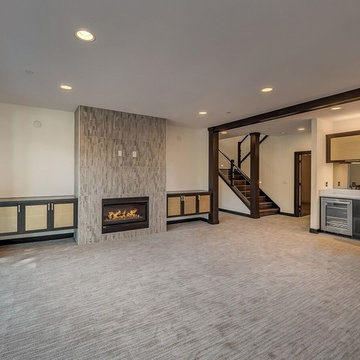
Idées déco pour un grand sous-sol moderne donnant sur l'extérieur avec un mur blanc, moquette, une cheminée standard, un manteau de cheminée en carrelage et un sol marron.
Idées déco de sous-sols gris avec une cheminée
9
