Idées déco de sous-sols gris donnant sur l'extérieur
Trier par :
Budget
Trier par:Populaires du jour
181 - 200 sur 1 171 photos
1 sur 3
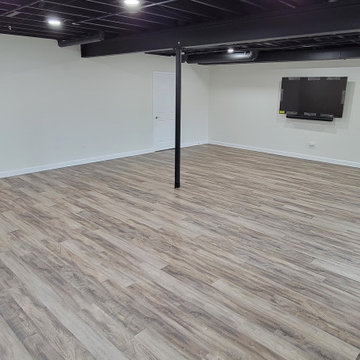
This was an unfinished basement. The homeowner was able to pick out their materials for the most part. We assisted in some other material selections and were able to help design the overall look and get the vision implemented.
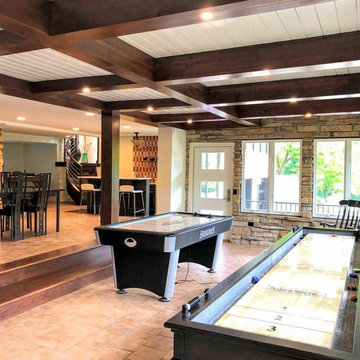
Contemporary basement with a stone wall from floor to ceiling. Coffered ceiling with stained wood beams and shiplap.
Architect: Meyer Design
Photos: 716 Media
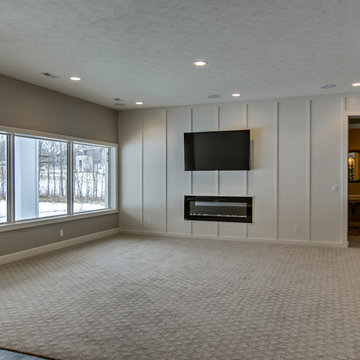
Idées déco pour un sous-sol classique donnant sur l'extérieur avec moquette, une cheminée ribbon et un manteau de cheminée en bois.
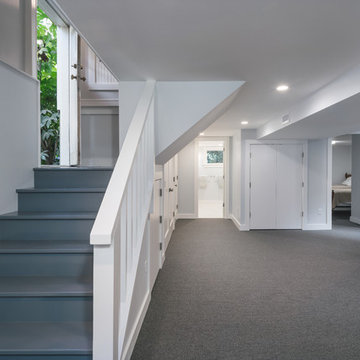
Réalisation d'un grand sous-sol tradition donnant sur l'extérieur avec un mur gris, moquette, aucune cheminée et un sol gris.
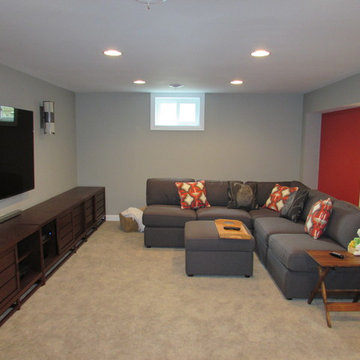
Talon Construction basement remodel in Kentlands in Gaithersburg, MD entertainment area
Exemple d'un sous-sol chic donnant sur l'extérieur et de taille moyenne avec un mur gris.
Exemple d'un sous-sol chic donnant sur l'extérieur et de taille moyenne avec un mur gris.
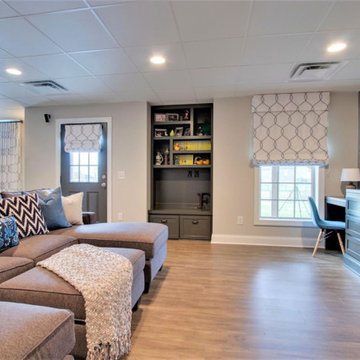
custom media cabinet with desks and built in reading nook
Cette image montre un grand sous-sol traditionnel donnant sur l'extérieur avec un mur blanc, un sol en bois brun et un sol marron.
Cette image montre un grand sous-sol traditionnel donnant sur l'extérieur avec un mur blanc, un sol en bois brun et un sol marron.
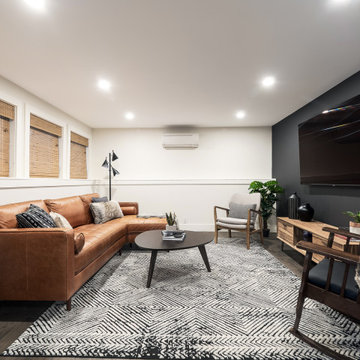
Basement bar and entertaining space designed with masculine accents.
Cette photo montre un sous-sol tendance donnant sur l'extérieur et de taille moyenne avec un mur multicolore et parquet foncé.
Cette photo montre un sous-sol tendance donnant sur l'extérieur et de taille moyenne avec un mur multicolore et parquet foncé.
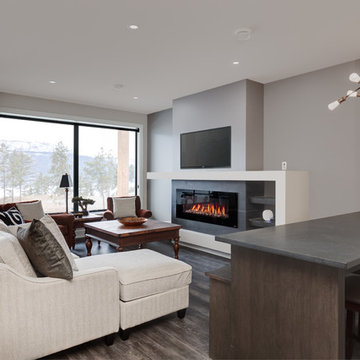
Exemple d'un sous-sol tendance donnant sur l'extérieur avec parquet foncé, une cheminée standard et un manteau de cheminée en carrelage.
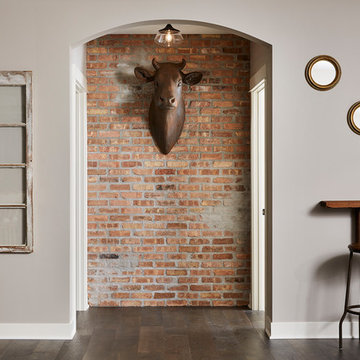
Chicago brick accent wall with whimsical faux taxidermy inside the arched doorway.
Alyssa Lee Photography
Idées déco pour un sous-sol industriel donnant sur l'extérieur et de taille moyenne avec un mur gris, un sol en vinyl, une cheminée d'angle et un manteau de cheminée en brique.
Idées déco pour un sous-sol industriel donnant sur l'extérieur et de taille moyenne avec un mur gris, un sol en vinyl, une cheminée d'angle et un manteau de cheminée en brique.
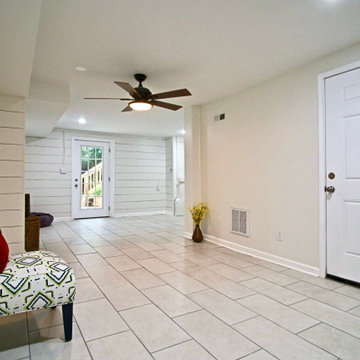
Cette image montre un grand sous-sol chalet donnant sur l'extérieur avec un mur blanc, un sol en carrelage de céramique, aucune cheminée, un sol beige et du lambris de bois.
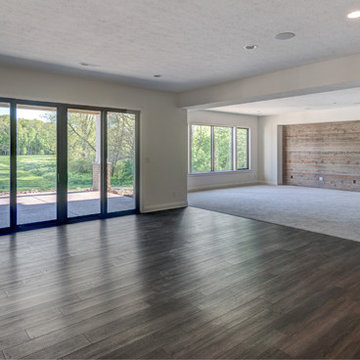
This basement features large windows and rustic accent walls; bringing the nature from the outside in. Luxury vinyl flooring separates the living room area from the bar/outdoor living space.
Photo Credit: Tom Graham
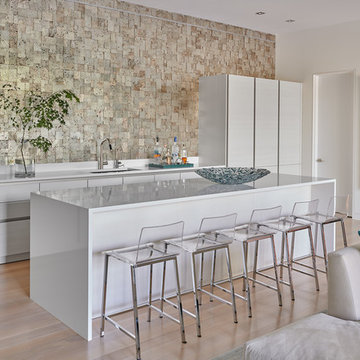
Inspiration pour un grand sous-sol design donnant sur l'extérieur avec un mur blanc, parquet clair, aucune cheminée et un sol marron.
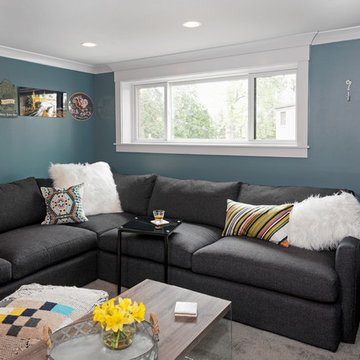
Third Shift Photography
Cette image montre un sous-sol bohème donnant sur l'extérieur et de taille moyenne avec un mur bleu, moquette, aucune cheminée et un sol gris.
Cette image montre un sous-sol bohème donnant sur l'extérieur et de taille moyenne avec un mur bleu, moquette, aucune cheminée et un sol gris.
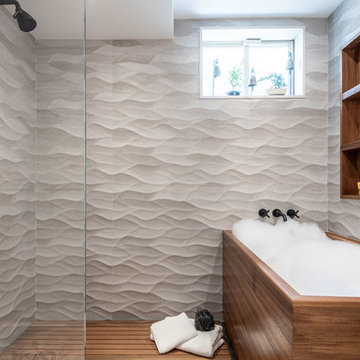
This basement was completely stripped out and renovated to a very high standard, a real getaway for the homeowner or guests. Design by Sarah Kahn at Jennifer Gilmer Kitchen & Bath, photography by Keith Miller at Keiana Photograpy, staging by Tiziana De Macceis from Keiana Photography.
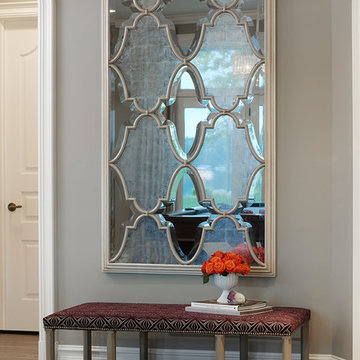
Carlson Productions LLC
Cette image montre un très grand sous-sol traditionnel donnant sur l'extérieur avec un mur gris et un sol en vinyl.
Cette image montre un très grand sous-sol traditionnel donnant sur l'extérieur avec un mur gris et un sol en vinyl.
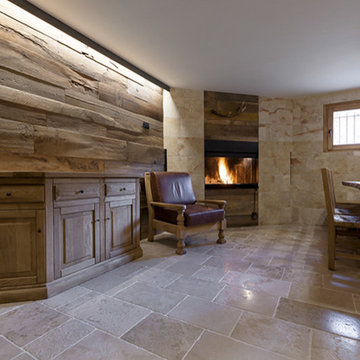
rivestimento in rovere antico e pavimento anticato "Gotico" della collezzione Anticati d'autore Viel (www.anticatidautore.it)
angolo cucina in pietra lavorata su misura con finitura grezza
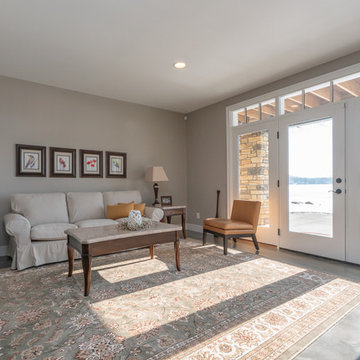
Aménagement d'un grand sous-sol classique donnant sur l'extérieur avec un mur gris, sol en béton ciré et un sol multicolore.
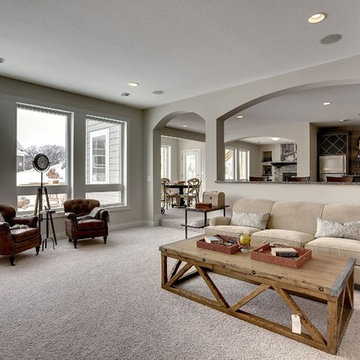
Home theater, open floor plan basement. Wall to wall carpeting. Photography by Spacecrafting.
Exemple d'un grand sous-sol chic donnant sur l'extérieur avec un mur beige et moquette.
Exemple d'un grand sous-sol chic donnant sur l'extérieur avec un mur beige et moquette.
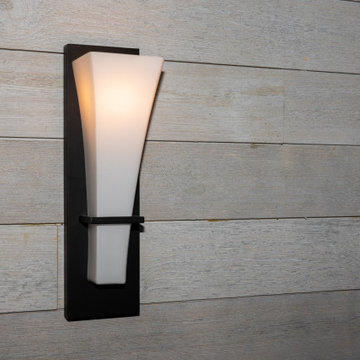
Storage underneath the stairs
Exemple d'un sous-sol chic en bois donnant sur l'extérieur et de taille moyenne avec moquette et un sol marron.
Exemple d'un sous-sol chic en bois donnant sur l'extérieur et de taille moyenne avec moquette et un sol marron.
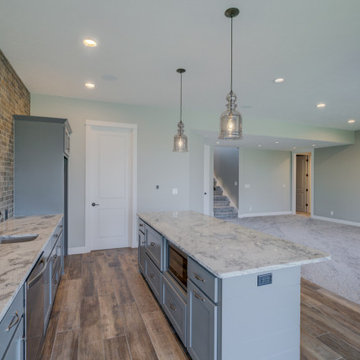
These photos from a just-finished custom Kensington plan will WOW you! This client chose many fabulous, unique finishes including beam ceiling detail, Honed quartz, custom tile, custom closets and so much more. We can build this or any of our plans with your specialized selections. Call today to start planning your home. 402.672.5550 #buildalandmark #kensington #floorplan #homebuilder #masteronmain #newconstruction #homedecor #omahabuilder
Idées déco de sous-sols gris donnant sur l'extérieur
10