Idées déco de sous-sols gris donnant sur l'extérieur
Trier par :
Budget
Trier par:Populaires du jour
41 - 60 sur 1 169 photos
1 sur 3
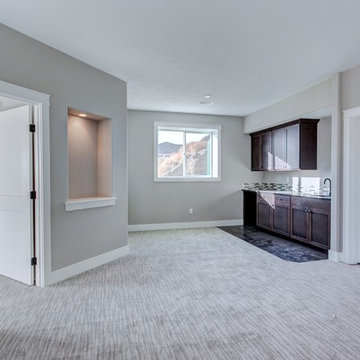
Cette image montre un grand sous-sol craftsman donnant sur l'extérieur avec un mur gris, moquette, aucune cheminée et un sol gris.
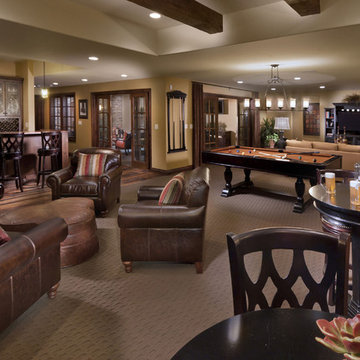
Basement of Plan Three in The Overlook at Heritage Hills in Lone Tree, CO.
Learn more about this home: http://www.heritagehillscolorado.com/homes/9494-vista-hill-lane
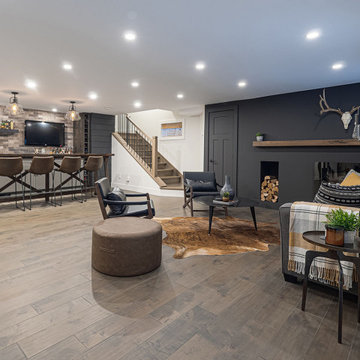
Basement bar and entertaining space designed with masculine accents.
Cette photo montre un sous-sol tendance donnant sur l'extérieur et de taille moyenne avec un mur multicolore et parquet foncé.
Cette photo montre un sous-sol tendance donnant sur l'extérieur et de taille moyenne avec un mur multicolore et parquet foncé.
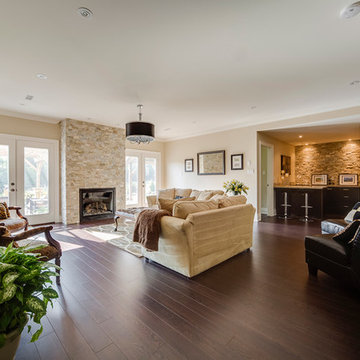
Alair Homes is committed to quality throughout every stage of the building process and in every detail of your new custom home or home renovation. We guarantee superior work because we perform quality assurance checks at every stage of the building process. Before anything is covered up – even before city building inspectors come to your home – we critically examine our work to ensure that it lives up to our extraordinarily high standards.
We are proud of our extraordinary high building standards as well as our renowned customer service. Every Alair Homes custom home comes with a two year national home warranty as well as an Alair Homes guarantee and includes complimentary 3, 6 and 12 month inspections after completion.
During our proprietary construction process every detail is accessible to Alair Homes clients online 24 hours a day to view project details, schedules, sub trade quotes, pricing in order to give Alair Homes clients 100% control over every single item regardless how small.
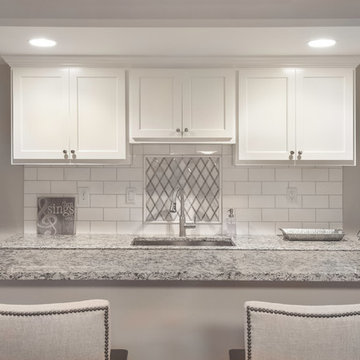
Melodie Hayes Photograhpy
Beautiful transformation of storage closet in basement into a small kitchen/bar area. Chairs by Universal, tile purchased through ProSource//Norcross
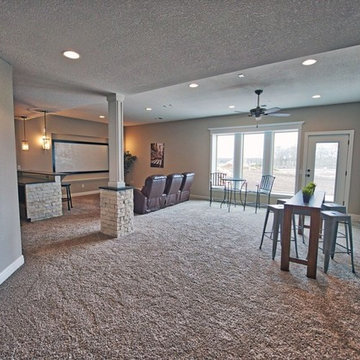
Idées déco pour un sous-sol classique donnant sur l'extérieur et de taille moyenne avec un mur beige, moquette et un sol gris.
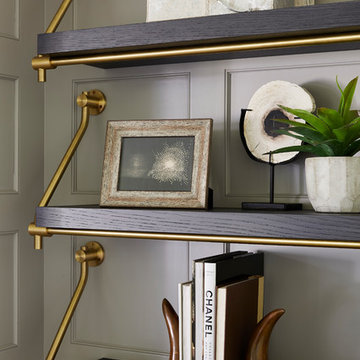
Nor-Son Custom Builders
Alyssa Lee Photography
Inspiration pour un très grand sous-sol traditionnel donnant sur l'extérieur avec un mur gris, un sol en bois brun, une cheminée standard, un manteau de cheminée en pierre et un sol marron.
Inspiration pour un très grand sous-sol traditionnel donnant sur l'extérieur avec un mur gris, un sol en bois brun, une cheminée standard, un manteau de cheminée en pierre et un sol marron.
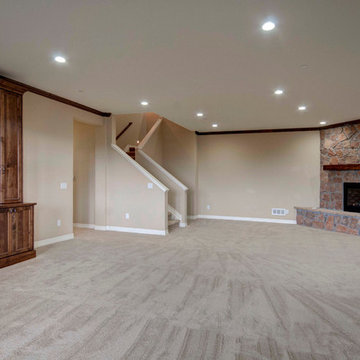
Réalisation d'un grand sous-sol craftsman donnant sur l'extérieur avec un mur beige, moquette, une cheminée standard et un manteau de cheminée en pierre.
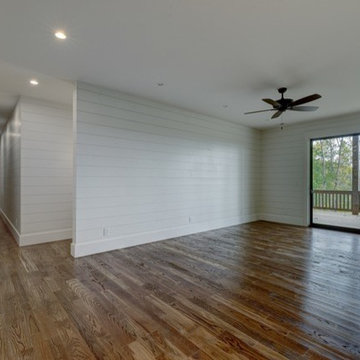
Inspiration pour un grand sous-sol chalet donnant sur l'extérieur avec un mur blanc, un sol en bois brun, aucune cheminée et un sol marron.
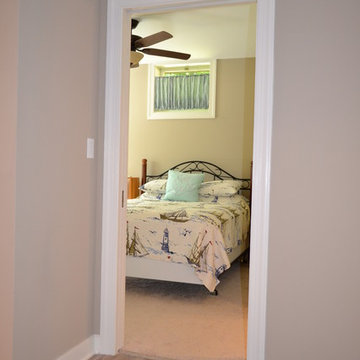
Cette image montre un petit sous-sol traditionnel donnant sur l'extérieur avec un mur gris et parquet clair.
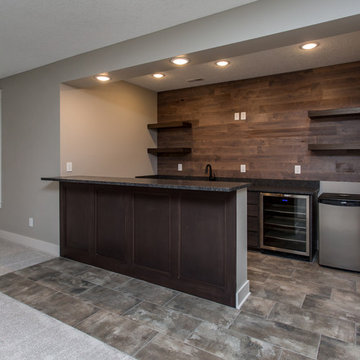
Full wet bar
Idée de décoration pour un sous-sol champêtre donnant sur l'extérieur avec un mur gris, moquette et un sol gris.
Idée de décoration pour un sous-sol champêtre donnant sur l'extérieur avec un mur gris, moquette et un sol gris.
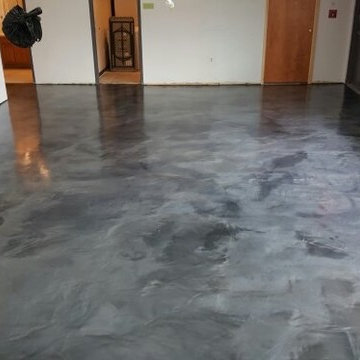
JD Thomas
Idées déco pour un sous-sol moderne donnant sur l'extérieur et de taille moyenne avec un mur blanc, sol en béton ciré et aucune cheminée.
Idées déco pour un sous-sol moderne donnant sur l'extérieur et de taille moyenne avec un mur blanc, sol en béton ciré et aucune cheminée.
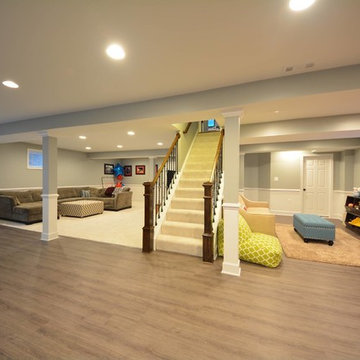
Idée de décoration pour un grand sous-sol design donnant sur l'extérieur avec un mur gris, aucune cheminée et parquet foncé.

This new basement design starts The Bar design features crystal pendant lights in addition to the standard recessed lighting to create the perfect ambiance when sitting in the napa beige upholstered barstools. The beautiful quartzite countertop is outfitted with a stainless-steel sink and faucet and a walnut flip top area. The Screening and Pool Table Area are sure to get attention with the delicate Swarovski Crystal chandelier and the custom pool table. The calming hues of blue and warm wood tones create an inviting space to relax on the sectional sofa or the Love Sac bean bag chair for a movie night. The Sitting Area design, featuring custom leather upholstered swiveling chairs, creates a space for comfortable relaxation and discussion around the Capiz shell coffee table. The wall sconces provide a warm glow that compliments the natural wood grains in the space. The Bathroom design contrasts vibrant golds with cool natural polished marbles for a stunning result. By selecting white paint colors with the marble tiles, it allows for the gold features to really shine in a room that bounces light and feels so calming and clean. Lastly the Gym includes a fold back, wall mounted power rack providing the option to have more floor space during your workouts. The walls of the Gym are covered in full length mirrors, custom murals, and decals to keep you motivated and focused on your form.
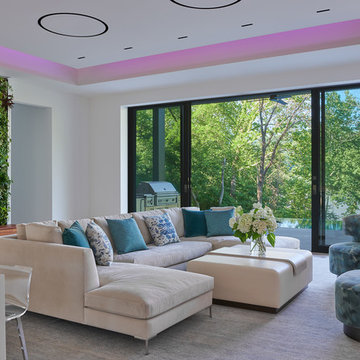
Cette photo montre un grand sous-sol tendance donnant sur l'extérieur avec un mur blanc, parquet clair, aucune cheminée et un sol marron.
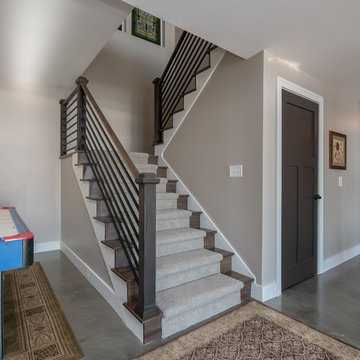
Cette image montre un grand sous-sol traditionnel donnant sur l'extérieur avec un mur gris, sol en béton ciré et un sol multicolore.
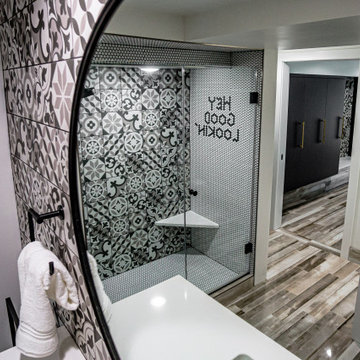
Bathroom attached to basement
Idée de décoration pour un grand sous-sol minimaliste donnant sur l'extérieur avec un mur blanc, un sol en carrelage de céramique et un sol multicolore.
Idée de décoration pour un grand sous-sol minimaliste donnant sur l'extérieur avec un mur blanc, un sol en carrelage de céramique et un sol multicolore.
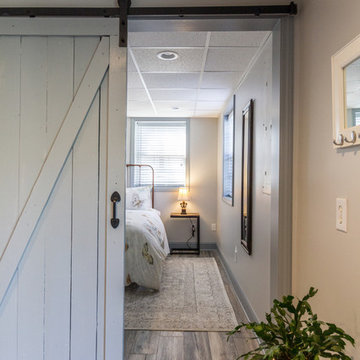
Idées déco pour un sous-sol éclectique donnant sur l'extérieur et de taille moyenne avec un mur gris, sol en stratifié, aucune cheminée et un sol gris.
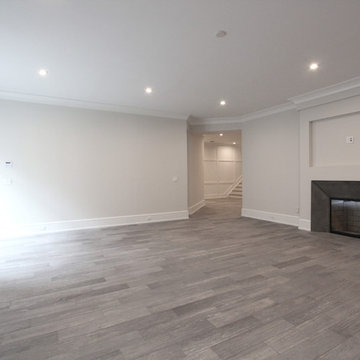
Exemple d'un grand sous-sol bord de mer donnant sur l'extérieur avec un mur gris, un sol en bois brun, une cheminée standard, un manteau de cheminée en métal et un sol marron.
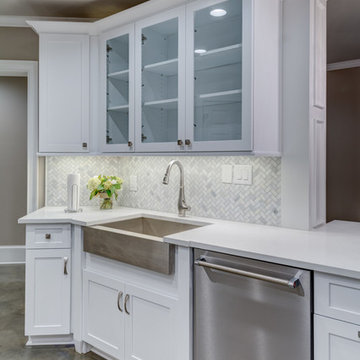
Client was looking for a bit of urban flair in her Alpharetta basement. To achieve some consistency with the upper levels of the home we mimicked the more traditional style columns but then complemented them with clean and simple shaker style cabinets and stainless steel appliances. By mixing brick and herringbone marble backsplashes an unexpected elegance was achieved while keeping the space with limited natural light from becoming too dark. Open hanging industrial pipe shelves and stained concrete floors complete the look.
Idées déco de sous-sols gris donnant sur l'extérieur
3