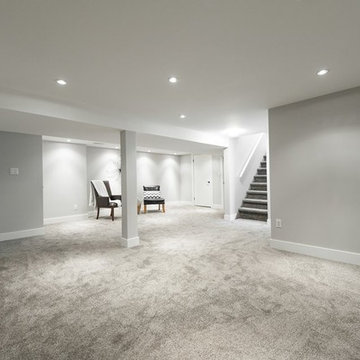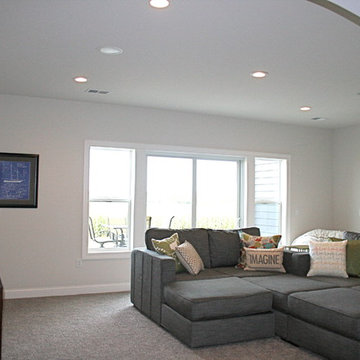Idées déco de sous-sols gris
Trier par :
Budget
Trier par:Populaires du jour
181 - 200 sur 664 photos
1 sur 3
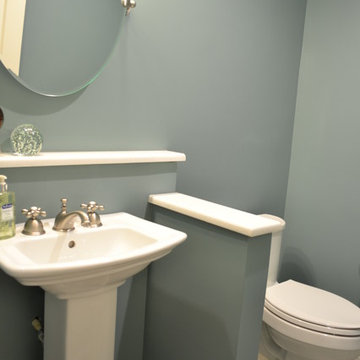
Tile in the bath is Arpa Expo Wood, multi colored. Carpet is nylon FN60-S.
Paint colors are all Benjamin Moore: Sea Star, Revere Pewter, and Simply White
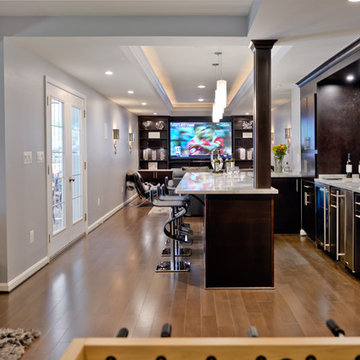
This gorgeous basement has an open and inviting entertainment area, bar area, theater style seating, gaming area, a full bath, exercise room and a full guest bedroom for in laws. Across the French doors is the bar seating area with gorgeous pin drop pendent lights, exquisite marble top bar, dark espresso cabinetry, tall wine Capitan, and lots of other amenities. Our designers introduced a very unique glass tile backsplash tile to set this bar area off and also interconnect this space with color schemes of fireplace area; exercise space is covered in rubber floorings, gaming area has a bar ledge for setting drinks, custom built-ins to display arts and trophies, multiple tray ceilings, indirect lighting as well as wall sconces and drop lights; guest suite bedroom and bathroom, the bath was designed with a walk in shower, floating vanities, pin hanging vanity lights,
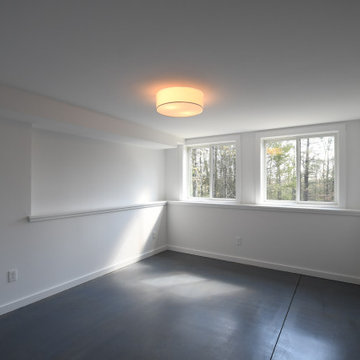
Fantastic Mid-Century Modern Ranch Home in the Catskills - Kerhonkson, Ulster County, NY. 3 Bedrooms, 3 Bathrooms, 2400 square feet on 6+ acres. Black siding, modern, open-plan interior, high contrast kitchen and bathrooms. Completely finished basement - walkout with extra bath and bedroom.
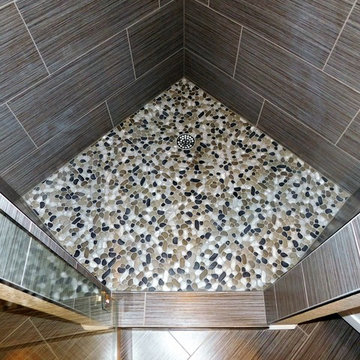
Vertical Construction LLC
Aménagement d'un sous-sol contemporain semi-enterré et de taille moyenne avec un mur beige et un sol en carrelage de porcelaine.
Aménagement d'un sous-sol contemporain semi-enterré et de taille moyenne avec un mur beige et un sol en carrelage de porcelaine.
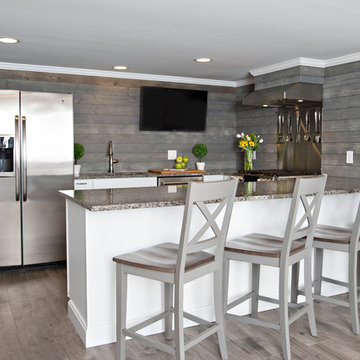
Réalisation d'un sous-sol tradition donnant sur l'extérieur et de taille moyenne avec un mur blanc, un sol en vinyl, une cheminée standard, un manteau de cheminée en brique et un sol gris.
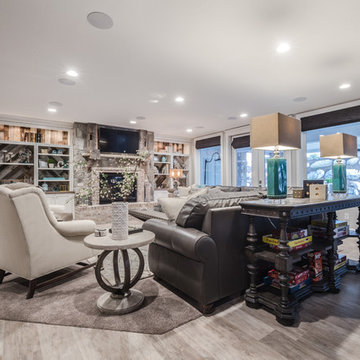
Cette photo montre un sous-sol craftsman donnant sur l'extérieur et de taille moyenne avec un mur gris, un sol en carrelage de céramique, une cheminée standard, un manteau de cheminée en pierre et un sol beige.
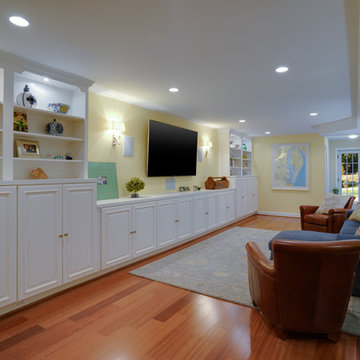
Jason Flakes
Aménagement d'un sous-sol contemporain de taille moyenne avec un mur jaune et parquet clair.
Aménagement d'un sous-sol contemporain de taille moyenne avec un mur jaune et parquet clair.
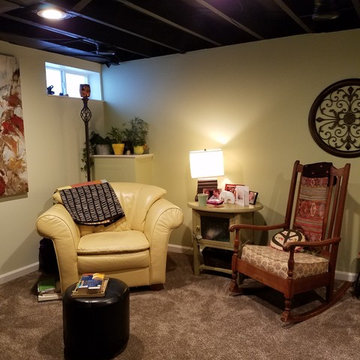
Water meter corner created a raised plant area and sitting space.
Réalisation d'un sous-sol tradition de taille moyenne et semi-enterré avec moquette et un mur blanc.
Réalisation d'un sous-sol tradition de taille moyenne et semi-enterré avec moquette et un mur blanc.
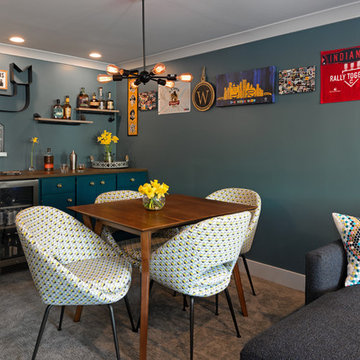
Third Shift Photography
Cette photo montre un sous-sol éclectique donnant sur l'extérieur et de taille moyenne avec un mur bleu, moquette, aucune cheminée et un sol gris.
Cette photo montre un sous-sol éclectique donnant sur l'extérieur et de taille moyenne avec un mur bleu, moquette, aucune cheminée et un sol gris.
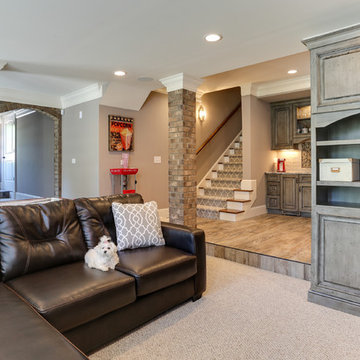
What started as a crawl space grew into an incredible living space! As a professional home organizer the homeowner, Justine Woodworth, is accustomed to looking through the chaos and seeing something amazing. Fortunately she was able to team up with a builder that could see it too. What was created is a space that feels like it was always part of the house.
The new wet bar is equipped with a beverage fridge, ice maker, and locked liquor storage. The full bath offers a place to shower off when coming in from the pool and we installed a matching hutch in the rec room to house games and sound equipment.
Photography by Tad Davis Photography
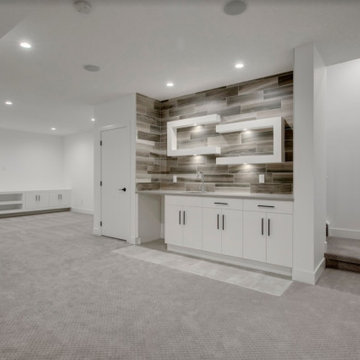
We provided our UV white cabinets for this basement renovation. The bar and built-in entertainment area have an open modern feel. The look is complete with clean black and silver hardware,
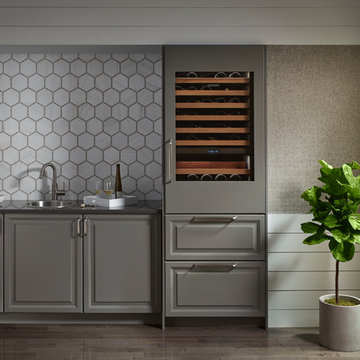
Mineral Gray Nickle in Ultracraft/Europa style kitchen. Mini Fridge
Aménagement d'un petit sous-sol contemporain semi-enterré avec un mur marron, sol en stratifié, aucune cheminée et un sol marron.
Aménagement d'un petit sous-sol contemporain semi-enterré avec un mur marron, sol en stratifié, aucune cheminée et un sol marron.
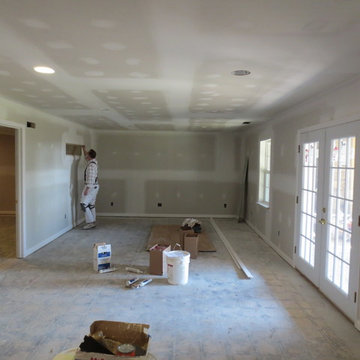
During renovation and finish work.
Idée de décoration pour un sous-sol tradition donnant sur l'extérieur et de taille moyenne avec un mur vert, sol en stratifié, un poêle à bois, un manteau de cheminée en pierre et un sol marron.
Idée de décoration pour un sous-sol tradition donnant sur l'extérieur et de taille moyenne avec un mur vert, sol en stratifié, un poêle à bois, un manteau de cheminée en pierre et un sol marron.
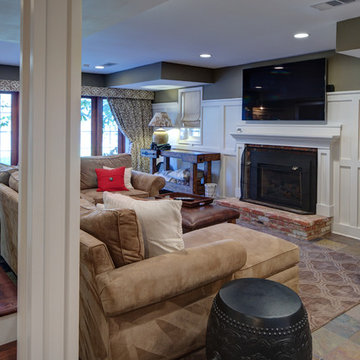
Chris Paulis Photography
Cette image montre un petit sous-sol traditionnel donnant sur l'extérieur avec un sol en ardoise et une cheminée standard.
Cette image montre un petit sous-sol traditionnel donnant sur l'extérieur avec un sol en ardoise et une cheminée standard.
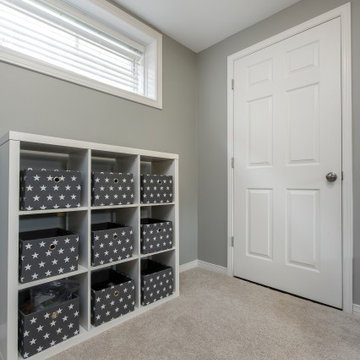
Aménagement d'un sous-sol classique semi-enterré et de taille moyenne avec un mur gris, moquette, aucune cheminée et un sol blanc.
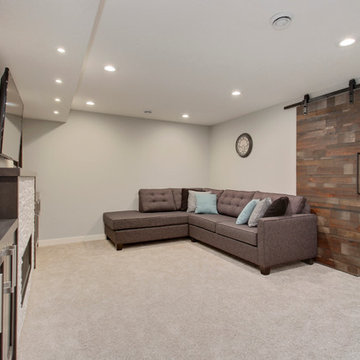
Idée de décoration pour un sous-sol tradition de taille moyenne et semi-enterré avec un mur gris, moquette et une cheminée standard.
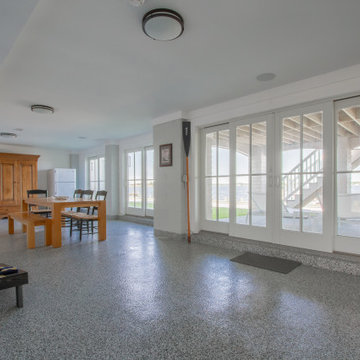
Réalisation d'un grand sous-sol minimaliste donnant sur l'extérieur avec un mur gris et un sol gris.
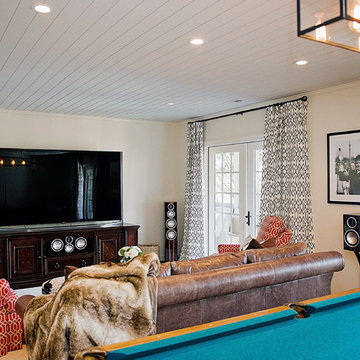
Liv Collins Photography
Cette photo montre un sous-sol chic donnant sur l'extérieur et de taille moyenne avec un mur rouge et moquette.
Cette photo montre un sous-sol chic donnant sur l'extérieur et de taille moyenne avec un mur rouge et moquette.
Idées déco de sous-sols gris
10
