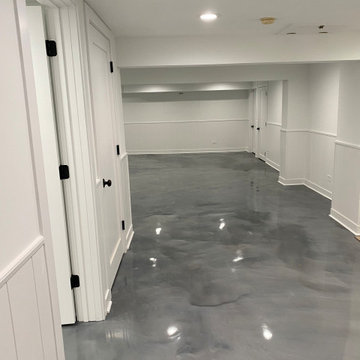Idées déco de sous-sols gris
Trier par :
Budget
Trier par:Populaires du jour
141 - 160 sur 973 photos
1 sur 3
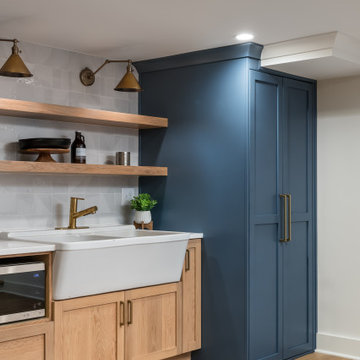
Cette photo montre un grand sous-sol chic donnant sur l'extérieur avec un bar de salon, un mur blanc, un sol en vinyl, un sol beige et du papier peint.

This new basement design starts The Bar design features crystal pendant lights in addition to the standard recessed lighting to create the perfect ambiance when sitting in the napa beige upholstered barstools. The beautiful quartzite countertop is outfitted with a stainless-steel sink and faucet and a walnut flip top area. The Screening and Pool Table Area are sure to get attention with the delicate Swarovski Crystal chandelier and the custom pool table. The calming hues of blue and warm wood tones create an inviting space to relax on the sectional sofa or the Love Sac bean bag chair for a movie night. The Sitting Area design, featuring custom leather upholstered swiveling chairs, creates a space for comfortable relaxation and discussion around the Capiz shell coffee table. The wall sconces provide a warm glow that compliments the natural wood grains in the space. The Bathroom design contrasts vibrant golds with cool natural polished marbles for a stunning result. By selecting white paint colors with the marble tiles, it allows for the gold features to really shine in a room that bounces light and feels so calming and clean. Lastly the Gym includes a fold back, wall mounted power rack providing the option to have more floor space during your workouts. The walls of the Gym are covered in full length mirrors, custom murals, and decals to keep you motivated and focused on your form.
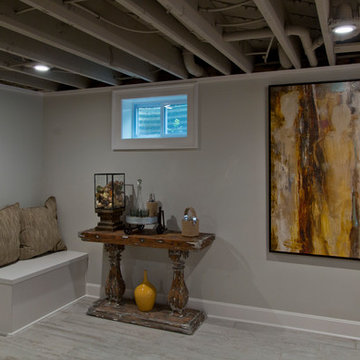
Nichole Kennelly Photography
Exemple d'un grand sous-sol nature enterré avec un mur gris, parquet clair et un sol gris.
Exemple d'un grand sous-sol nature enterré avec un mur gris, parquet clair et un sol gris.
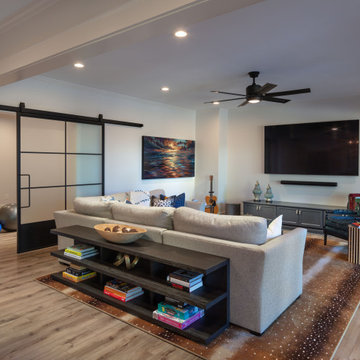
Our clients came to us to transform their dark, unfinished basement into a multifaceted, sophisticated, and stylish, entertainment hub. Their wish list included an expansive, open, entertainment area with a dramatic indoor/outdoor connection, private gym, full bathroom, and wine storage. The result is a stunning, light filled, space where mid-century modern lines meet transitional finishes.
The mirrored backsplash, floating shelves, custom charcoal cabinets, Caesarstone quartz countertops and brass chandelier pendants bring a touch of glam to this show-stopping kitchen and bar area. The chic living space includes a custom shuffleboard table, game table, large flat screen TV and ample seating for more entertaining options. Large panoramic doors open the entire width of the basement creating a spectacular setting for indoor-outdoor gatherings and fill the space with an abundance of natural light.
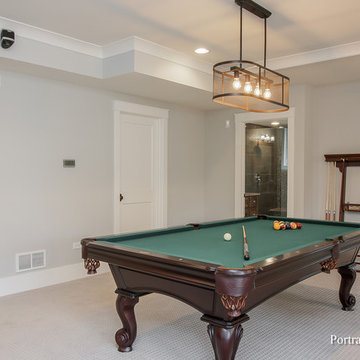
The billiard room is part of an open floor plan in this finished basement area, including the billiard room, dinette, wet bar and media room. The entire basement gets plenty of natural light through the walkout basement windows. Gorgeous!
Meyer Design
Lakewest Custom Homes
Portraits of Home
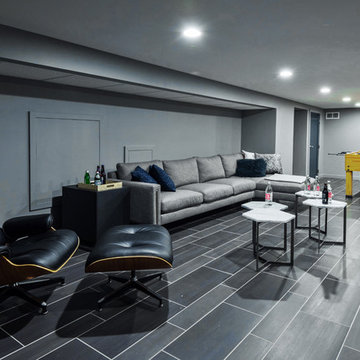
Linda McManus Images
Idées déco pour un sous-sol moderne enterré et de taille moyenne avec un mur gris, un sol en carrelage de porcelaine et aucune cheminée.
Idées déco pour un sous-sol moderne enterré et de taille moyenne avec un mur gris, un sol en carrelage de porcelaine et aucune cheminée.
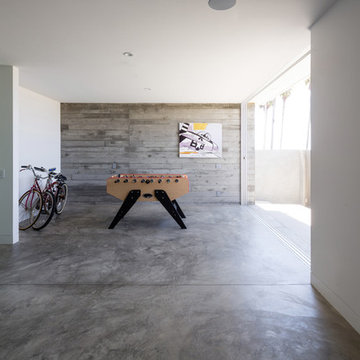
Brandon Shigeta
Exemple d'un sous-sol moderne donnant sur l'extérieur et de taille moyenne avec un mur gris et sol en béton ciré.
Exemple d'un sous-sol moderne donnant sur l'extérieur et de taille moyenne avec un mur gris et sol en béton ciré.
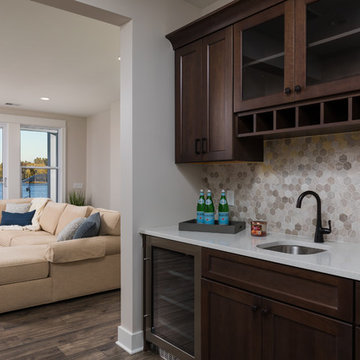
Idées déco pour un sous-sol bord de mer donnant sur l'extérieur et de taille moyenne avec un mur beige et un sol marron.
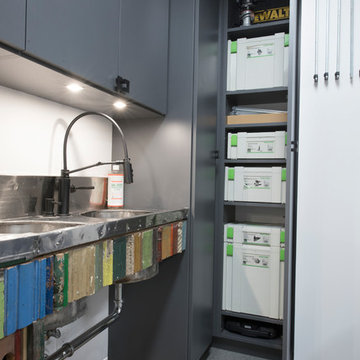
Designed by Lynn Casanova of Closet Works
Twenty years prior, the house was actually a commercial warehouse that had subsequently provided reusable (and treasurable) elements — one being a rustic, hand-made sink base the customer had fallen in love with.
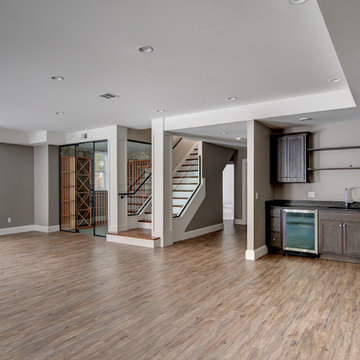
This elegant and sophisticated stone and shingle home is tailored for modern living. Custom designed by a highly respected developer, buyers will delight in the bright and beautiful transitional aesthetic. The welcoming foyer is accented with a statement lighting fixture that highlights the beautiful herringbone wood floor. The stunning gourmet kitchen includes everything on the chef's wish list including a butler's pantry and a decorative breakfast island. The family room, awash with oversized windows overlooks the bluestone patio and masonry fire pit exemplifying the ease of indoor and outdoor living. Upon entering the master suite with its sitting room and fireplace, you feel a zen experience. The ultimate lower level is a show stopper for entertaining with a glass-enclosed wine cellar, room for exercise, media or play and sixth bedroom suite. Nestled in the gorgeous Wellesley Farms neighborhood, conveniently located near the commuter train to Boston and town amenities.
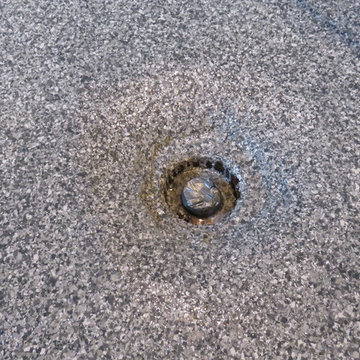
The finish you see here is an Epoxy base coat, decorative flake in our "Dusk" color, and a Polyaspartic top coat applied after the concrete had been professionally ground and repaired. Tailored Living featuring Premier Garage uses only Sika brand product, and we are the exclusive provider of Sika in the residential marketplace. Sika products go down smooth, provide a rich looking finish that stays down and looks great for years to come, and looks better than any other brand on the market. We do not thin or stretch our products, and the results speak for themselves. No more concrete dust, clean with a hose and squeegee, spilled liquids pick up easily, and your concrete surfaces become one of the most beautiful surfaces in your home. Ask us how we can create a dramatic transformation in your garage or basement.
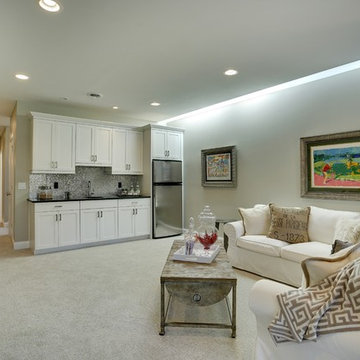
Photo Credits: Spacecrafting
Aménagement d'un grand sous-sol classique enterré avec un mur gris, moquette, aucune cheminée et un sol beige.
Aménagement d'un grand sous-sol classique enterré avec un mur gris, moquette, aucune cheminée et un sol beige.
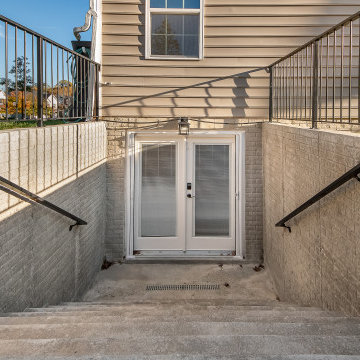
Basement walk-out with a large exterior French door
Exemple d'un grand sous-sol chic donnant sur l'extérieur avec un mur gris et aucune cheminée.
Exemple d'un grand sous-sol chic donnant sur l'extérieur avec un mur gris et aucune cheminée.
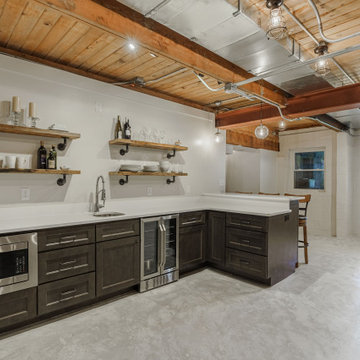
Call it what you want: a man cave, kid corner, or a party room, a basement is always a space in a home where the imagination can take liberties. Phase One accentuated the clients' wishes for an industrial lower level complete with sealed flooring, a full kitchen and bathroom and plenty of open area to let loose.
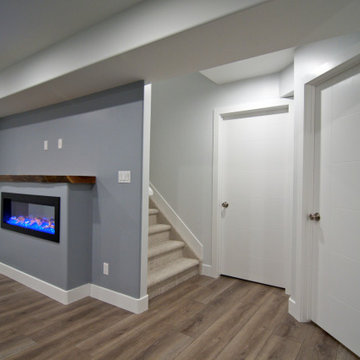
Inspiration pour un sous-sol minimaliste enterré et de taille moyenne avec salle de jeu, un mur gris, un sol en vinyl, une cheminée standard, un manteau de cheminée en plâtre et un sol marron.
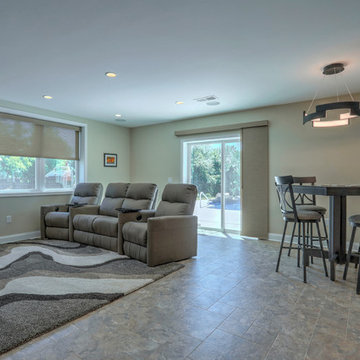
Exemple d'un grand sous-sol moderne donnant sur l'extérieur avec un mur beige, un sol en vinyl et un sol beige.
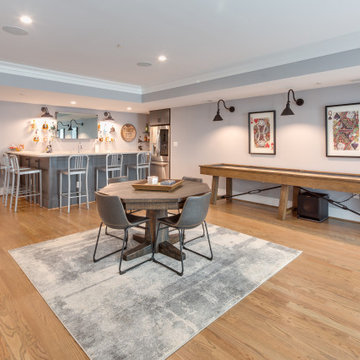
Basement game room and bar.
Idées déco pour un grand sous-sol craftsman donnant sur l'extérieur avec un bar de salon, un mur gris, un sol en bois brun et un plafond à caissons.
Idées déco pour un grand sous-sol craftsman donnant sur l'extérieur avec un bar de salon, un mur gris, un sol en bois brun et un plafond à caissons.
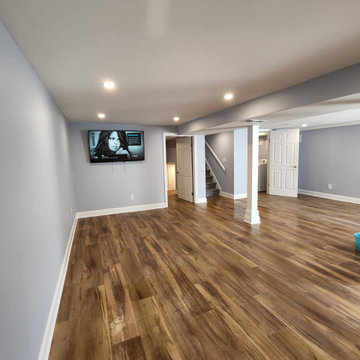
Cette photo montre un grand sous-sol moderne avec un bar de salon, un mur gris, un sol en vinyl et un sol marron.
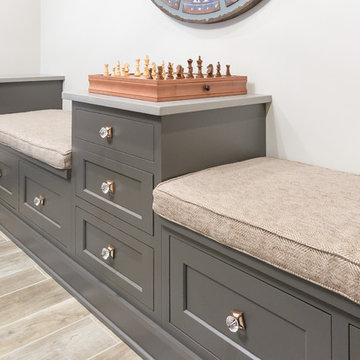
Design, Fabrication, Install & Photography By MacLaren Kitchen and Bath
Designer: Mary Skurecki
Wet Bar: Mouser/Centra Cabinetry with full overlay, Reno door/drawer style with Carbide paint. Caesarstone Pebble Quartz Countertops with eased edge detail (By MacLaren).
TV Area: Mouser/Centra Cabinetry with full overlay, Orleans door style with Carbide paint. Shelving, drawers, and wood top to match the cabinetry with custom crown and base moulding.
Guest Room/Bath: Mouser/Centra Cabinetry with flush inset, Reno Style doors with Maple wood in Bedrock Stain. Custom vanity base in Full Overlay, Reno Style Drawer in Matching Maple with Bedrock Stain. Vanity Countertop is Everest Quartzite.
Bench Area: Mouser/Centra Cabinetry with flush inset, Reno Style doors/drawers with Carbide paint. Custom wood top to match base moulding and benches.
Toy Storage Area: Mouser/Centra Cabinetry with full overlay, Reno door style with Carbide paint. Open drawer storage with roll-out trays and custom floating shelves and base moulding.
Idées déco de sous-sols gris
8
