Idées déco de sous-sols industriels de taille moyenne
Trier par :
Budget
Trier par:Populaires du jour
81 - 100 sur 241 photos
1 sur 3
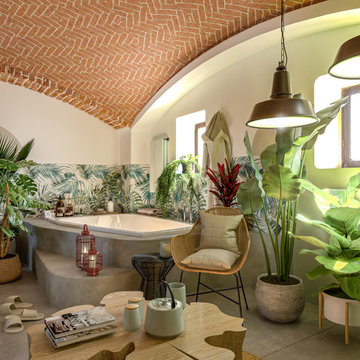
Liadesign
Cette photo montre un sous-sol industriel donnant sur l'extérieur et de taille moyenne avec un mur multicolore, un sol en carrelage de porcelaine, un poêle à bois, un manteau de cheminée en métal, un sol gris et un plafond voûté.
Cette photo montre un sous-sol industriel donnant sur l'extérieur et de taille moyenne avec un mur multicolore, un sol en carrelage de porcelaine, un poêle à bois, un manteau de cheminée en métal, un sol gris et un plafond voûté.
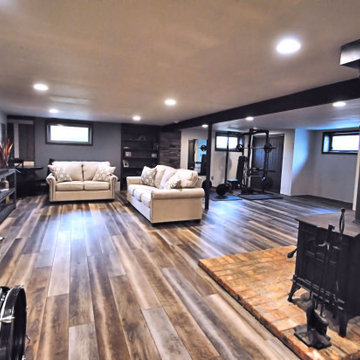
Industrial, rustic style basement.
Réalisation d'un sous-sol urbain semi-enterré et de taille moyenne avec un mur blanc, un sol en vinyl, aucune cheminée et un sol multicolore.
Réalisation d'un sous-sol urbain semi-enterré et de taille moyenne avec un mur blanc, un sol en vinyl, aucune cheminée et un sol multicolore.
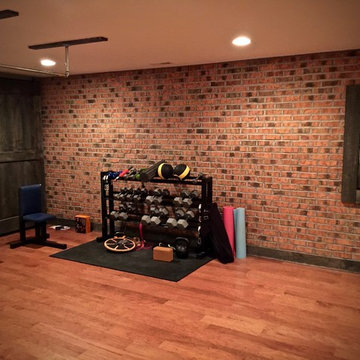
JOE SIMPSON
Aménagement d'un sous-sol industriel de taille moyenne avec un sol en bois brun.
Aménagement d'un sous-sol industriel de taille moyenne avec un sol en bois brun.
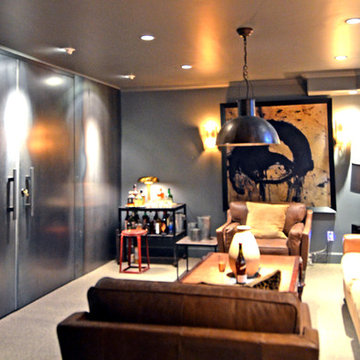
Sitting room outside the wine cellar.Steel clad doors house the wine cellar.
Exemple d'un sous-sol industriel enterré et de taille moyenne avec moquette et aucune cheminée.
Exemple d'un sous-sol industriel enterré et de taille moyenne avec moquette et aucune cheminée.
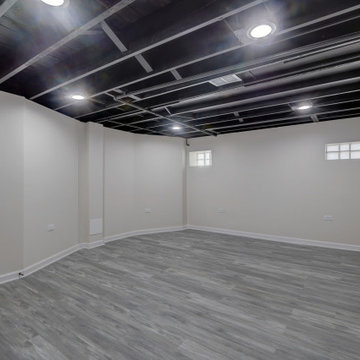
Aménagement d'un sous-sol industriel de taille moyenne avec sol en stratifié, un sol gris et poutres apparentes.
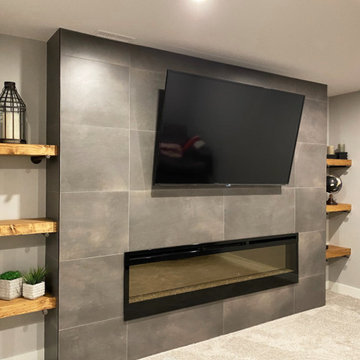
Floor to ceiling tiled fireplace/media wall. Floating rustic shelves with black pipe supports. Electric fireplace.
Idées déco pour un sous-sol industriel enterré et de taille moyenne avec un mur gris, moquette, cheminée suspendue, un manteau de cheminée en carrelage et un sol gris.
Idées déco pour un sous-sol industriel enterré et de taille moyenne avec un mur gris, moquette, cheminée suspendue, un manteau de cheminée en carrelage et un sol gris.
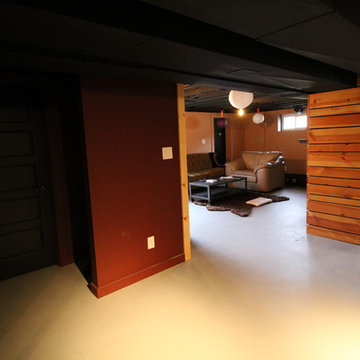
This newly finished basement is a great gather spot for adults and children.
Aménagement d'un sous-sol industriel donnant sur l'extérieur et de taille moyenne avec un mur rouge, sol en béton ciré et aucune cheminée.
Aménagement d'un sous-sol industriel donnant sur l'extérieur et de taille moyenne avec un mur rouge, sol en béton ciré et aucune cheminée.
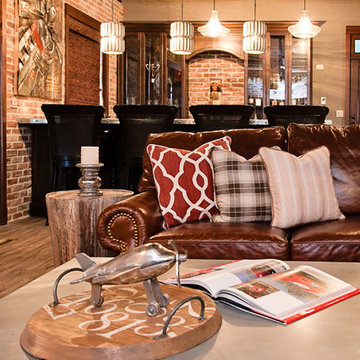
Native House Photography
A place for entertaining and relaxation. Inspired by natural and aviation. This mantuary sets the tone for leaving your worries behind.
Once a boring concrete box, this space now features brick, sandblasted texture, custom rope and wood ceiling treatments and a beautifully crafted bar adorned with a zinc bar top. The bathroom features a custom vanity, inspired by an airplane wing.
What do we love most about this space? The ceiling treatments are the perfect design to hide the exposed industrial ceiling and provide more texture and pattern throughout the space.
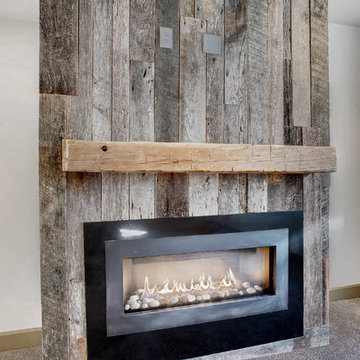
This basement offers a rustic industrial design. With barn wood walls, metal accents and white counters, this space is perfect for entertainment.
Cette photo montre un sous-sol industriel enterré et de taille moyenne avec un mur blanc, moquette, une cheminée standard, un manteau de cheminée en bois et un sol gris.
Cette photo montre un sous-sol industriel enterré et de taille moyenne avec un mur blanc, moquette, une cheminée standard, un manteau de cheminée en bois et un sol gris.
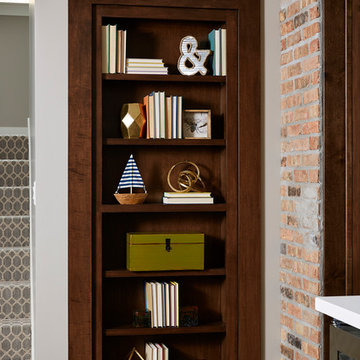
Dark stained wood built-in bookcase hides hidden kids playroom.
Alyssa Lee Photography
Idée de décoration pour un sous-sol urbain donnant sur l'extérieur et de taille moyenne avec un mur gris, un sol en vinyl, une cheminée d'angle et un manteau de cheminée en brique.
Idée de décoration pour un sous-sol urbain donnant sur l'extérieur et de taille moyenne avec un mur gris, un sol en vinyl, une cheminée d'angle et un manteau de cheminée en brique.
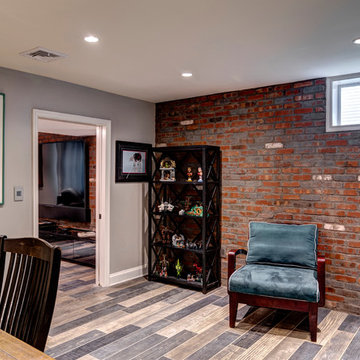
Photo by: Andy Warren
Exemple d'un sous-sol industriel de taille moyenne et semi-enterré avec un mur gris et un sol multicolore.
Exemple d'un sous-sol industriel de taille moyenne et semi-enterré avec un mur gris et un sol multicolore.
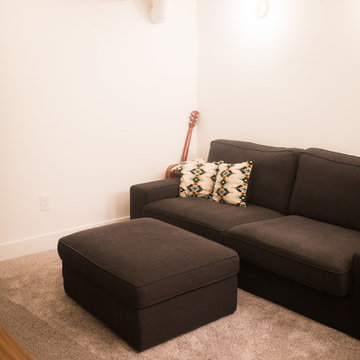
Exemple d'un sous-sol industriel enterré et de taille moyenne avec un mur blanc, moquette et un sol gris.
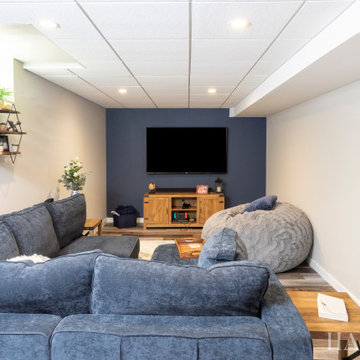
Aménagement d'un sous-sol industriel enterré et de taille moyenne avec un bar de salon, un mur beige, sol en stratifié, un sol multicolore et poutres apparentes.
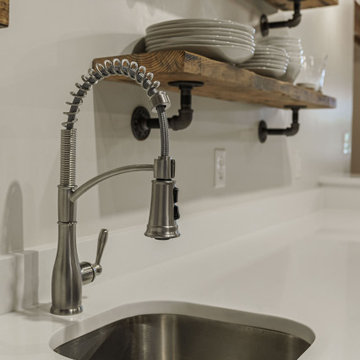
Call it what you want: a man cave, kid corner, or a party room, a basement is always a space in a home where the imagination can take liberties. Phase One accentuated the clients' wishes for an industrial lower level complete with sealed flooring, a full kitchen and bathroom and plenty of open area to let loose.
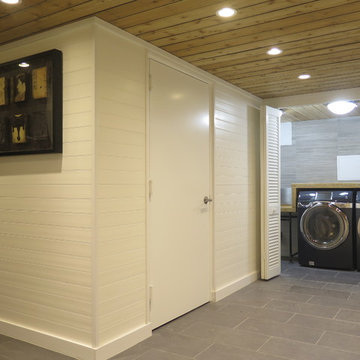
PVC water resistant paneled walls, porcelain tile floors and another view of the reclaimed cedar plank ceiling. LED high hats are installed in the ceiling.
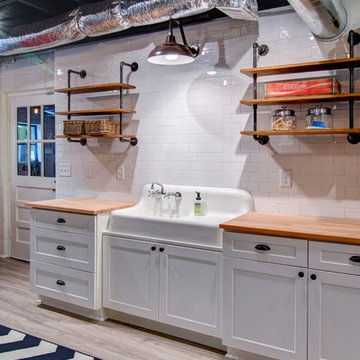
Nelson Salivia
Inspiration pour un sous-sol urbain donnant sur l'extérieur et de taille moyenne avec un mur blanc, un sol en vinyl et aucune cheminée.
Inspiration pour un sous-sol urbain donnant sur l'extérieur et de taille moyenne avec un mur blanc, un sol en vinyl et aucune cheminée.
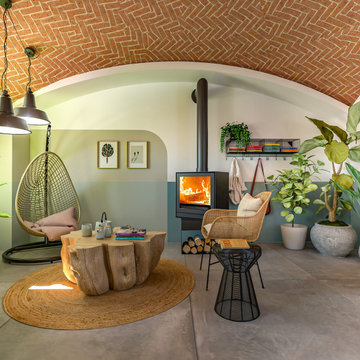
Liadesign
Exemple d'un sous-sol industriel donnant sur l'extérieur et de taille moyenne avec un mur multicolore, un sol en carrelage de porcelaine, un poêle à bois, un manteau de cheminée en métal, un sol gris et un plafond voûté.
Exemple d'un sous-sol industriel donnant sur l'extérieur et de taille moyenne avec un mur multicolore, un sol en carrelage de porcelaine, un poêle à bois, un manteau de cheminée en métal, un sol gris et un plafond voûté.
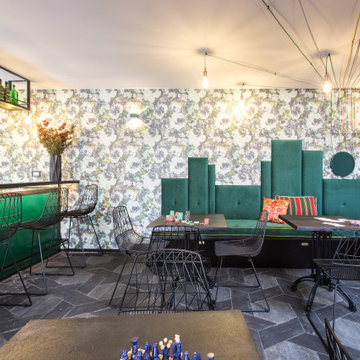
The basement's concept was Irish pubs vibes with dark Irish green as the main color, and carbon-like LED bulbs covering the low ceiling with a variety of multicolored cables to match the upholstery fabrics of the sitting arrangements. Across the basement, wall surface mounted green fixtures with a combined uplight and downlight effects emphasize the unique wallpaper and plaster.
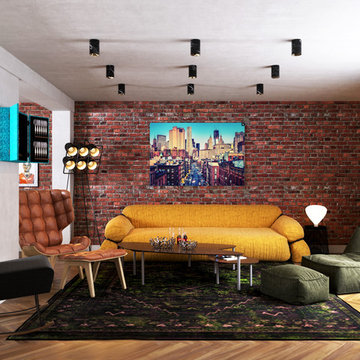
A mix of seating creates an eclectic look in the living space. No lounge is complete without a spacious armchair and footstool and this generous design, in leather and oak, lends some masculine style. A statement sofa provides crash-out space, but looks anything but trad thanks to its unusual, pillowy shape. The rocker creates a clean, minimal silhouette to prevent the area looking crowded, while the green chair is a grown-up take on a child’s beanbag, offering the same low-slung comfort. These two pieces add a playful note, while the woody colours on all the upholstery bring a mid-century feel. The three-tier coffee table is supplemented by a nifty black design by the sofa, which multitasks as table, stool, storage basket and even seating.
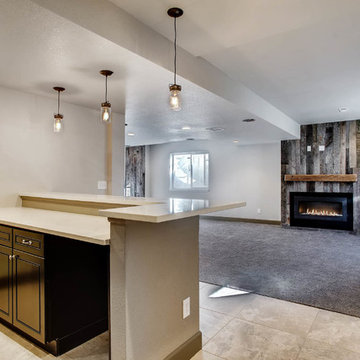
This basement offers a rustic industrial design. With barn wood walls, metal accents and white counters, this space is perfect for entertainment.
Idée de décoration pour un sous-sol urbain enterré et de taille moyenne avec un mur blanc, moquette, une cheminée standard, un manteau de cheminée en bois et un sol gris.
Idée de décoration pour un sous-sol urbain enterré et de taille moyenne avec un mur blanc, moquette, une cheminée standard, un manteau de cheminée en bois et un sol gris.
Idées déco de sous-sols industriels de taille moyenne
5