Idées déco de sous-sols industriels de taille moyenne
Trier par:Populaires du jour
101 - 120 sur 236 photos
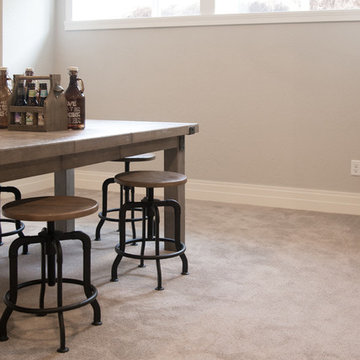
This light grey carpet with light grey walls really makes the furniture pop in this home. The architectural style may be more contemporary but the furniture gives an industrial farm house feel.
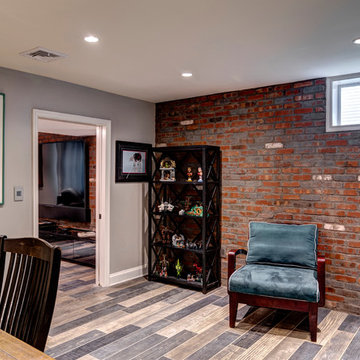
Photo by: Andy Warren
Exemple d'un sous-sol industriel de taille moyenne et semi-enterré avec un mur gris et un sol multicolore.
Exemple d'un sous-sol industriel de taille moyenne et semi-enterré avec un mur gris et un sol multicolore.
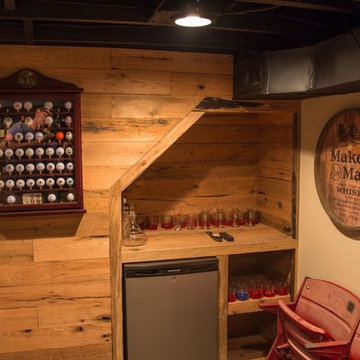
w. allen hoover photography
Inspiration pour un sous-sol urbain enterré et de taille moyenne avec un mur beige et un sol en bois brun.
Inspiration pour un sous-sol urbain enterré et de taille moyenne avec un mur beige et un sol en bois brun.
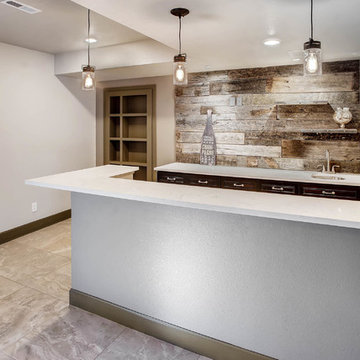
This basement offers a rustic industrial design. With barn wood walls, metal accents and white counters, this space is perfect for entertainment.
Cette photo montre un sous-sol industriel enterré et de taille moyenne avec un mur blanc, moquette, un sol gris, une cheminée standard et un manteau de cheminée en bois.
Cette photo montre un sous-sol industriel enterré et de taille moyenne avec un mur blanc, moquette, un sol gris, une cheminée standard et un manteau de cheminée en bois.
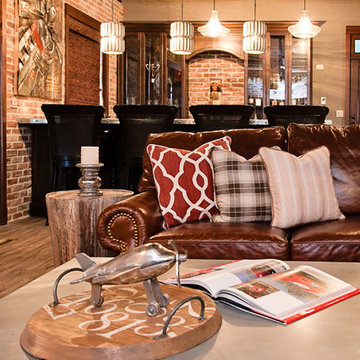
Native House Photography
A place for entertaining and relaxation. Inspired by natural and aviation. This mantuary sets the tone for leaving your worries behind.
Once a boring concrete box, this space now features brick, sandblasted texture, custom rope and wood ceiling treatments and a beautifully crafted bar adorned with a zinc bar top. The bathroom features a custom vanity, inspired by an airplane wing.
What do we love most about this space? The ceiling treatments are the perfect design to hide the exposed industrial ceiling and provide more texture and pattern throughout the space.
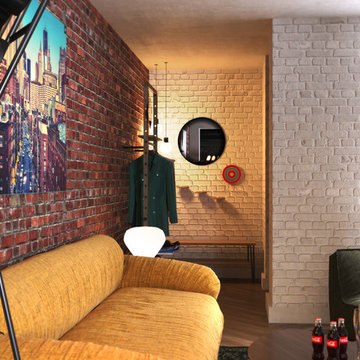
To work the industrial loft look, this basement space has brick rather than plastered walls. One wall features exposed bricks, alive with the red tones we associate with British bricks and mortar homes, but also looking distinctly New York loft in style. The remaining walls are painted white, to maximise light levels. Black accents are peppered throughout against this gritty backdrop, while metal and oak are the basement’s signature materials, seen here on the parquet floor, entrance hall hanging rail and bench.
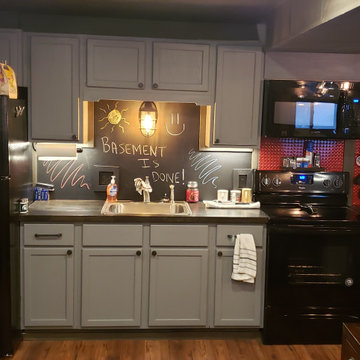
Cette image montre un sous-sol urbain donnant sur l'extérieur et de taille moyenne avec un mur beige, sol en stratifié, une cheminée standard, un manteau de cheminée en brique et un sol marron.
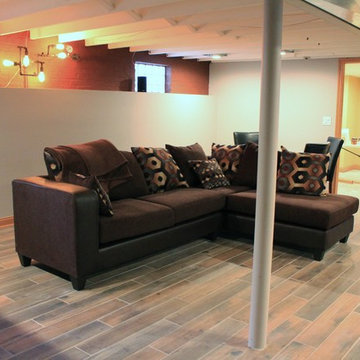
http://dynastyinnovations.com/
Idée de décoration pour un sous-sol urbain semi-enterré et de taille moyenne avec un mur gris et un sol en bois brun.
Idée de décoration pour un sous-sol urbain semi-enterré et de taille moyenne avec un mur gris et un sol en bois brun.
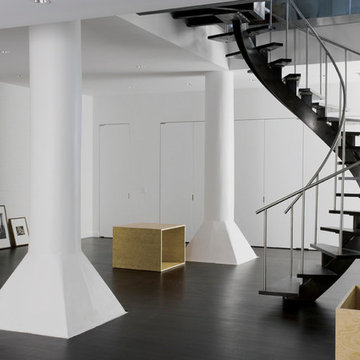
Tom Judge Photography | JudgePhoto.com
Idée de décoration pour un sous-sol urbain de taille moyenne avec un mur blanc et parquet foncé.
Idée de décoration pour un sous-sol urbain de taille moyenne avec un mur blanc et parquet foncé.
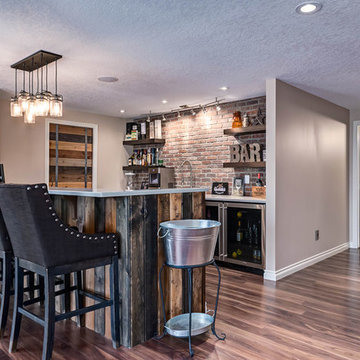
Basement Wet Bar area showcasing a thin brick feature wall, wood shelving and a reclaimed wood barn door.
Inspiration pour un sous-sol urbain de taille moyenne et donnant sur l'extérieur avec un mur beige, sol en stratifié et un sol marron.
Inspiration pour un sous-sol urbain de taille moyenne et donnant sur l'extérieur avec un mur beige, sol en stratifié et un sol marron.
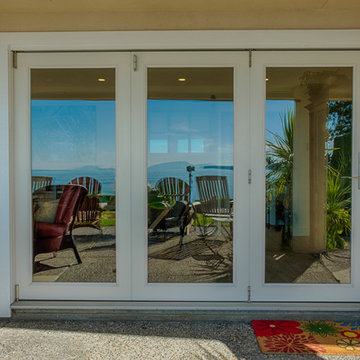
Closed Nano Doors
Exemple d'un sous-sol industriel de taille moyenne avec un mur blanc, sol en stratifié, aucune cheminée et un sol marron.
Exemple d'un sous-sol industriel de taille moyenne avec un mur blanc, sol en stratifié, aucune cheminée et un sol marron.
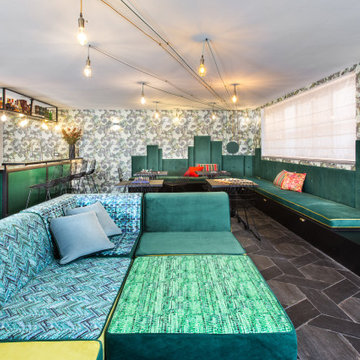
The basement's concept was Irish pubs vibes with dark Irish green as the main color, and carbon-like LED bulbs covering the low ceiling with a variety of multicolored cables to match the upholstery fabrics of the sitting arrangements. Across the basement, wall surface mounted green fixtures with a combined uplight and downlight effects emphasize the unique wallpaper and plaster.
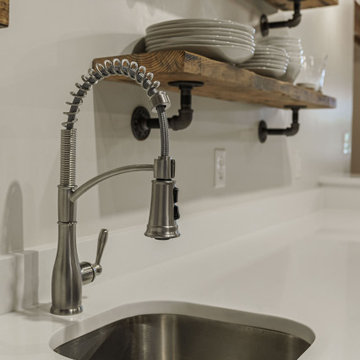
Call it what you want: a man cave, kid corner, or a party room, a basement is always a space in a home where the imagination can take liberties. Phase One accentuated the clients' wishes for an industrial lower level complete with sealed flooring, a full kitchen and bathroom and plenty of open area to let loose.
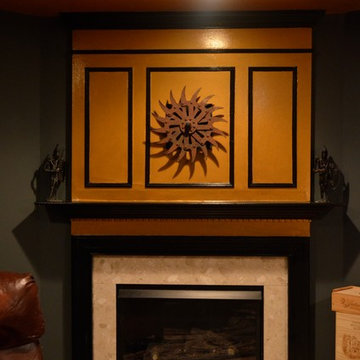
Inspiration pour un sous-sol urbain donnant sur l'extérieur et de taille moyenne avec un mur gris, parquet clair, une cheminée standard et un manteau de cheminée en carrelage.
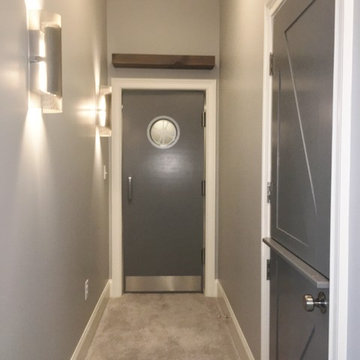
Urban Renewal Basement complete with barn doors, beams, hammered farmhouse sink, industrial lighting with flashes of blue accents and 3rd floor build out
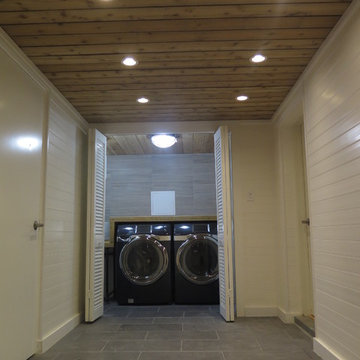
Another view of the laundry room from inside the basement area.
Aménagement d'un sous-sol industriel semi-enterré et de taille moyenne avec un mur blanc et un sol en carrelage de porcelaine.
Aménagement d'un sous-sol industriel semi-enterré et de taille moyenne avec un mur blanc et un sol en carrelage de porcelaine.
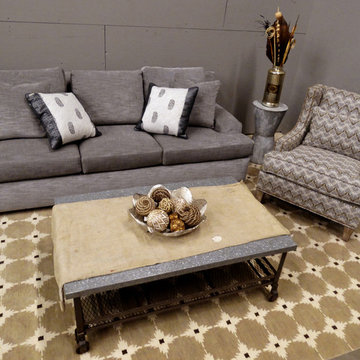
We feel compelled to quote one of our favorite movie characters -- The Dude -- because "this rug really ties the room together." Trans-Ocean designed this Palermo rug, which features neutral squares that fit in both traditional and contemporary designs. The wool pile used for these rugs is hand-knotted using a traditional Tibetan technique. To finish, the Palermo rugs are hand washed for a rich, deep patina.
Photo by Shea Conner
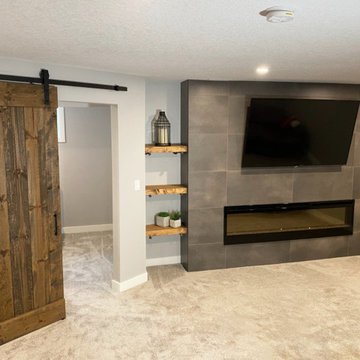
Floor to ceiling tiled fireplace/media wall. Floating rustic shelves with black pipe supports. Rustic barn door to guest room.
Réalisation d'un sous-sol urbain enterré et de taille moyenne avec un mur gris, moquette, cheminée suspendue, un manteau de cheminée en carrelage et un sol gris.
Réalisation d'un sous-sol urbain enterré et de taille moyenne avec un mur gris, moquette, cheminée suspendue, un manteau de cheminée en carrelage et un sol gris.
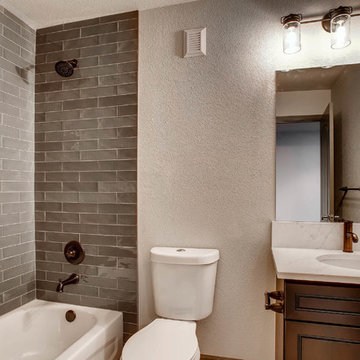
This basement offers a rustic industrial design. With barn wood walls, metal accents and white counters, this space is perfect for entertainment.
Cette photo montre un sous-sol industriel enterré et de taille moyenne avec un mur blanc, moquette, une cheminée standard, un manteau de cheminée en bois et un sol gris.
Cette photo montre un sous-sol industriel enterré et de taille moyenne avec un mur blanc, moquette, une cheminée standard, un manteau de cheminée en bois et un sol gris.
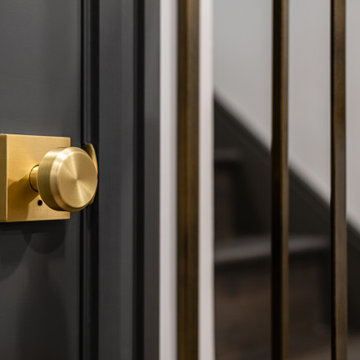
Aménagement d'un sous-sol industriel enterré et de taille moyenne avec un mur gris, un sol en bois brun, aucune cheminée et un sol marron.
Idées déco de sous-sols industriels de taille moyenne
6