Idées déco de sous-sols jaunes avec un sol en carrelage de céramique
Trier par :
Budget
Trier par:Populaires du jour
1 - 14 sur 14 photos
1 sur 3
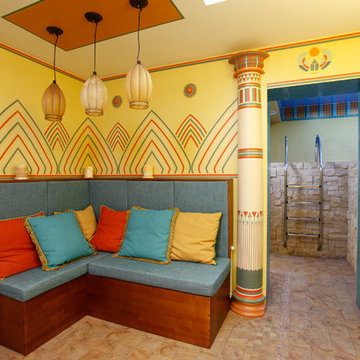
Евгений Кулибаба
Inspiration pour un petit sous-sol enterré avec un mur multicolore, un sol en carrelage de céramique et un sol multicolore.
Inspiration pour un petit sous-sol enterré avec un mur multicolore, un sol en carrelage de céramique et un sol multicolore.
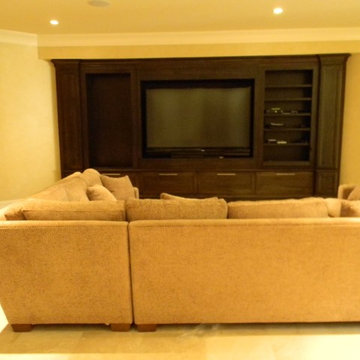
This is an older basement that we renovated, however many of the features are still interesting to showcase. The media wall is a "dummy" wall between the mechanical room and the main space. There is a door to the left of the TV that is clad with the cabinet panels and trim so it blends in with the wall. We were also able to take the utility paint grade stairs and have the stain mixed in with the finish to resemble stain grade stairs.
Photographed by: Matt Hoots
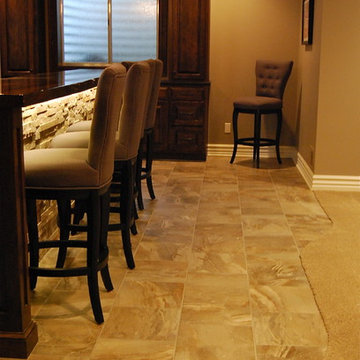
Idées déco pour un sous-sol classique semi-enterré et de taille moyenne avec un mur beige, un sol en carrelage de céramique et aucune cheminée.
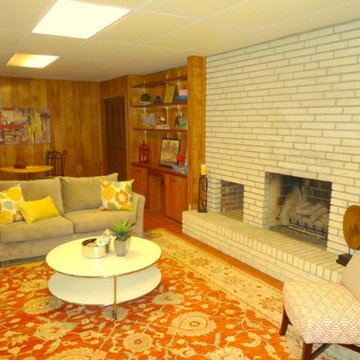
Honey Johnson
Idée de décoration pour un sous-sol design avec un sol en carrelage de céramique, une cheminée standard et un manteau de cheminée en brique.
Idée de décoration pour un sous-sol design avec un sol en carrelage de céramique, une cheminée standard et un manteau de cheminée en brique.
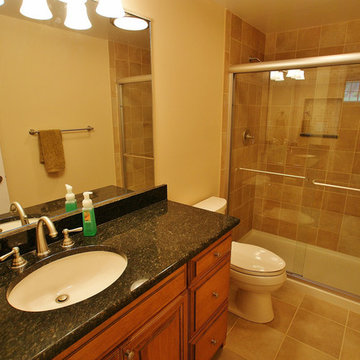
Full basement bath with raised panel cabinet, granite top, under mount sink, and a large shower.
Exemple d'un grand sous-sol chic enterré avec un mur beige, un sol en carrelage de céramique et un sol marron.
Exemple d'un grand sous-sol chic enterré avec un mur beige, un sol en carrelage de céramique et un sol marron.
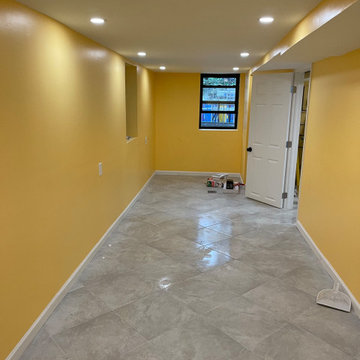
Cette image montre un sous-sol traditionnel de taille moyenne avec un mur jaune, un sol en carrelage de céramique et un sol gris.
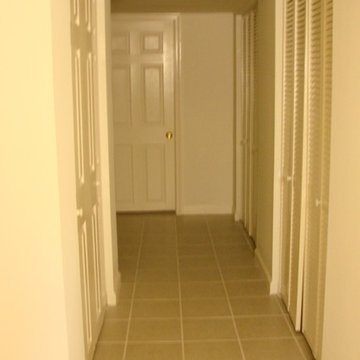
Cette photo montre un sous-sol chic avec un sol en carrelage de céramique.
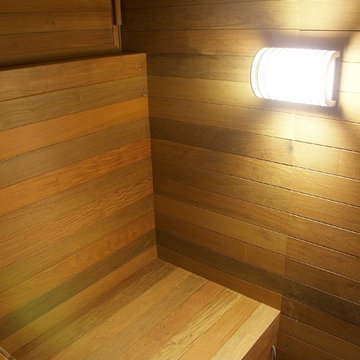
Santos Diez
Aménagement d'un grand sous-sol contemporain enterré avec un mur blanc et un sol en carrelage de céramique.
Aménagement d'un grand sous-sol contemporain enterré avec un mur blanc et un sol en carrelage de céramique.
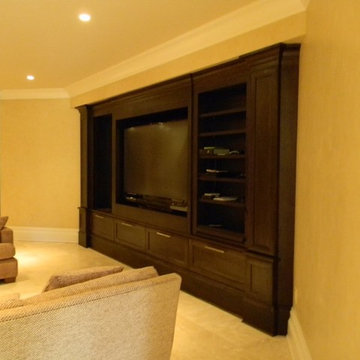
This is an older basement that we renovated, however many of the features are still interesting to showcase. The media wall is a "dummy" wall between the mechanical room and the main space. There is a door to the left of the TV that is clad with the cabinet panels and trim so it blends in with the wall. We were also able to take the utility paint grade stairs and have the stain mixed in with the finish to resemble stain grade stairs.
Photographed by: Matt Hoots
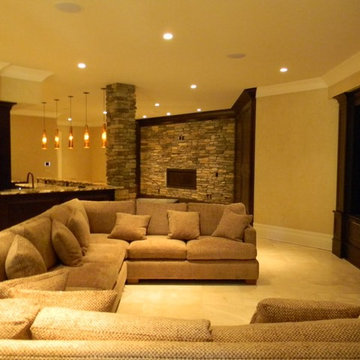
This is an older basement that we renovated, however many of the features are still interesting to showcase. The media wall is a "dummy" wall between the mechanical room and the main space. There is a door to the left of the TV that is clad with the cabinet panels and trim so it blends in with the wall. We were also able to take the utility paint grade stairs and have the stain mixed in with the finish to resemble stain grade stairs.
Photographed by: Matt Hoots
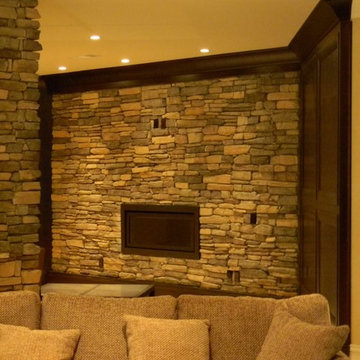
This is an older basement that we renovated, however many of the features are still interesting to showcase. The media wall is a "dummy" wall between the mechanical room and the main space. There is a door to the left of the TV that is clad with the cabinet panels and trim so it blends in with the wall. We were also able to take the utility paint grade stairs and have the stain mixed in with the finish to resemble stain grade stairs.
Photographed by: Matt Hoots
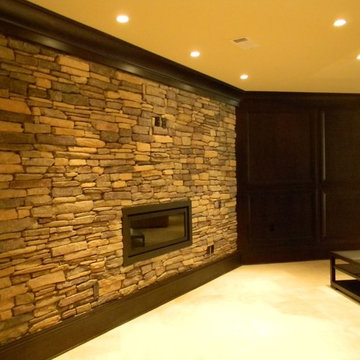
This is an older basement that we renovated, however many of the features are still interesting to showcase. The media wall is a "dummy" wall between the mechanical room and the main space. There is a door to the left of the TV that is clad with the cabinet panels and trim so it blends in with the wall. We were also able to take the utility paint grade stairs and have the stain mixed in with the finish to resemble stain grade stairs.
Photographed by: Matt Hoots
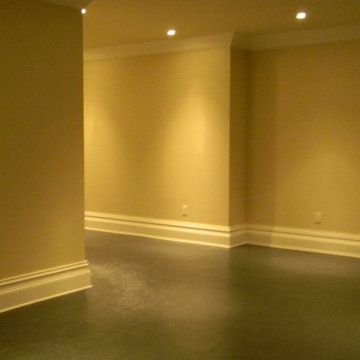
This is an older basement that we renovated, however many of the features are still interesting to showcase. The media wall is a "dummy" wall between the mechanical room and the main space. There is a door to the left of the TV that is clad with the cabinet panels and trim so it blends in with the wall. We were also able to take the utility paint grade stairs and have the stain mixed in with the finish to resemble stain grade stairs.
Photographed by: Matt Hoots
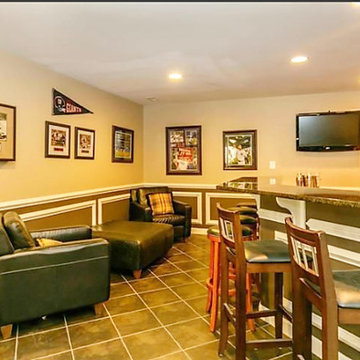
Comfortable entertaining at it's best. This finished recreation room offers plenty of space to gather for your favorite game. The home bar, upgraded architectural details and recessed lighting all add to the inviting comfortable effect.
Idées déco de sous-sols jaunes avec un sol en carrelage de céramique
1