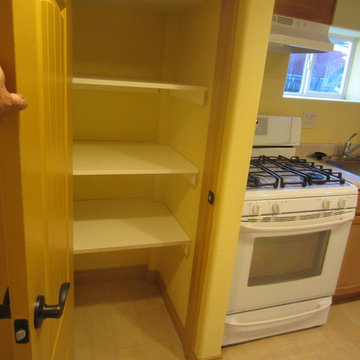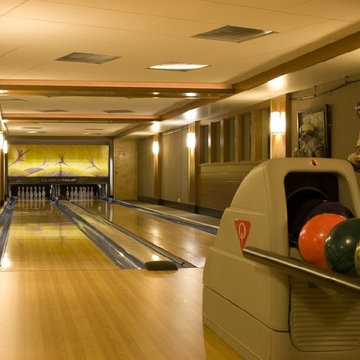Idées déco de sous-sols jaunes
Trier par :
Budget
Trier par:Populaires du jour
1 - 20 sur 1 034 photos
1 sur 2

Rob Schwerdt
Cette image montre un sous-sol chalet avec un mur marron, moquette et un sol gris.
Cette image montre un sous-sol chalet avec un mur marron, moquette et un sol gris.
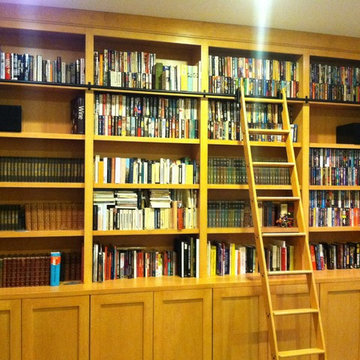
The Client was renovating the Lower Level of the their home and needed a Large Bookcase with Rolling Library Ladder. The Library was designed to allow the client a place to house all their books, The clients have a large assorment of Book and both the Husband and wife are avid readers.

Aménagement d'un sous-sol bord de mer semi-enterré avec un mur blanc, parquet clair et un sol beige.

Idée de décoration pour un sous-sol tradition semi-enterré et de taille moyenne avec un mur multicolore, moquette, aucune cheminée et un sol beige.
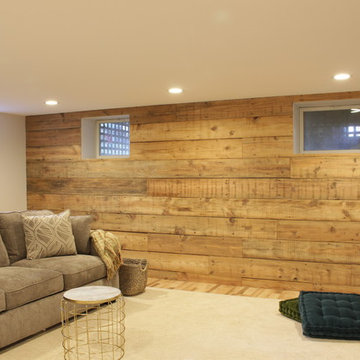
Photo Credit: N. Leonard
Idée de décoration pour un sous-sol champêtre semi-enterré et de taille moyenne avec un mur beige, sol en stratifié, aucune cheminée et un sol marron.
Idée de décoration pour un sous-sol champêtre semi-enterré et de taille moyenne avec un mur beige, sol en stratifié, aucune cheminée et un sol marron.
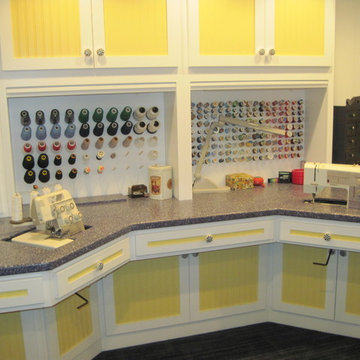
Cette photo montre un sous-sol chic de taille moyenne avec un mur blanc et moquette.
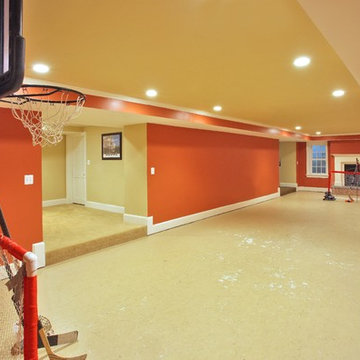
Game room as part of a whole house renovation and addition.
Architect: GTM Architects
Photo: Kenneth M Wyner Photography
Cette image montre un grand sous-sol traditionnel avec un mur orange et sol en béton ciré.
Cette image montre un grand sous-sol traditionnel avec un mur orange et sol en béton ciré.
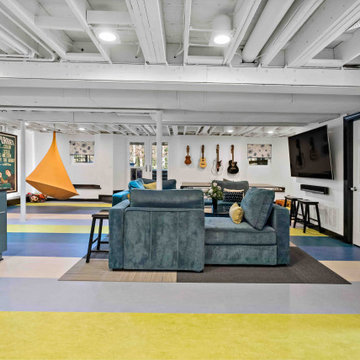
This Oak Hill basement remodel is a stunning showcase for this family, who are fans of bright colors, interesting design choices, and unique ways to display their interests, from music to games to family heirlooms.
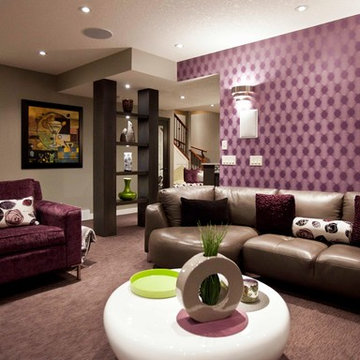
Brad McCallum
Inspiration pour un sous-sol traditionnel enterré avec un mur violet, moquette et un sol violet.
Inspiration pour un sous-sol traditionnel enterré avec un mur violet, moquette et un sol violet.
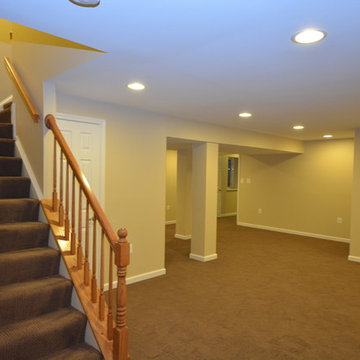
Réalisation d'un grand sous-sol tradition donnant sur l'extérieur avec un mur jaune, moquette, aucune cheminée et un sol marron.
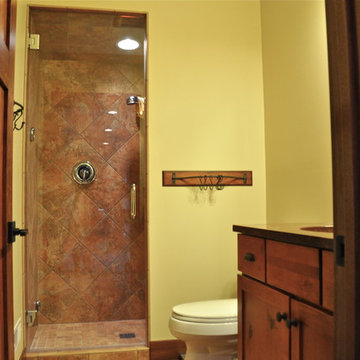
Designed by Lifestyle Kitchen Studio. Knotty Alder Cabinetry.
Exemple d'un sous-sol chic.
Exemple d'un sous-sol chic.
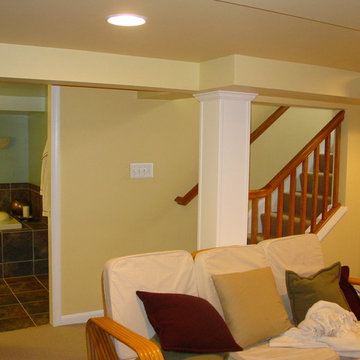
Cook Bros.
Arlington, Virginia : basement remodel, basement bathroom, basement tub, drop in bath tub, drywall in basement, family room, french doors, guest room, hidden duct, hidden support, new basement facelift, open stairway, sliding pocket door, study basement stairs, tiled deck, whirlpool tub
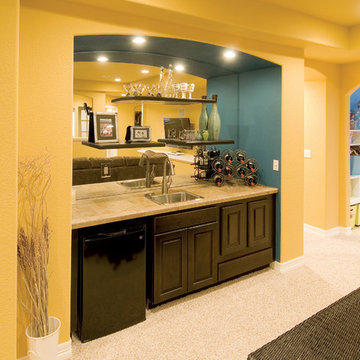
The basement walk-up bar is tucked into a niche. Floating shelves provide place for storage and display. Mirrored back wall bounces the light. ©Finished Basement Company
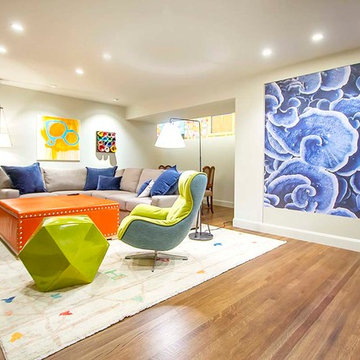
Cette image montre un sous-sol minimaliste enterré et de taille moyenne avec un mur blanc, un sol en bois brun et un sol marron.
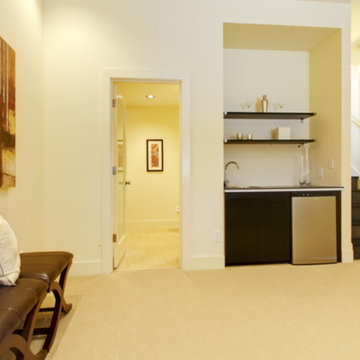
Exemple d'un sous-sol chic semi-enterré et de taille moyenne avec un mur beige, moquette et un sol beige.

William Kildow
Idée de décoration pour un sous-sol vintage semi-enterré avec un mur vert, aucune cheminée, moquette et un sol rose.
Idée de décoration pour un sous-sol vintage semi-enterré avec un mur vert, aucune cheminée, moquette et un sol rose.
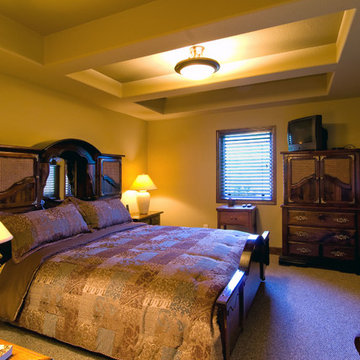
The basement bedroom has tray ceilings that heighten the room. ©Finished Basement Company
Idée de décoration pour un grand sous-sol tradition donnant sur l'extérieur avec un mur blanc, moquette, aucune cheminée et un sol marron.
Idée de décoration pour un grand sous-sol tradition donnant sur l'extérieur avec un mur blanc, moquette, aucune cheminée et un sol marron.
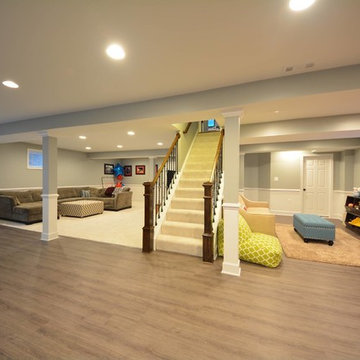
Idée de décoration pour un grand sous-sol design donnant sur l'extérieur avec un mur gris, aucune cheminée et parquet foncé.
Idées déco de sous-sols jaunes
1
