Idées déco de sous-sols jaunes enterrés
Trier par :
Budget
Trier par:Populaires du jour
1 - 20 sur 77 photos
1 sur 3
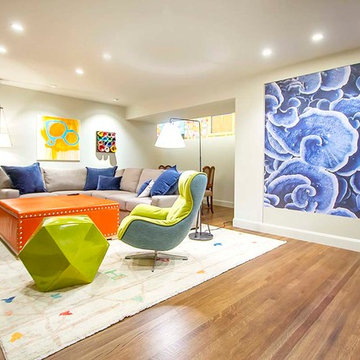
Cette image montre un sous-sol minimaliste enterré et de taille moyenne avec un mur blanc, un sol en bois brun et un sol marron.
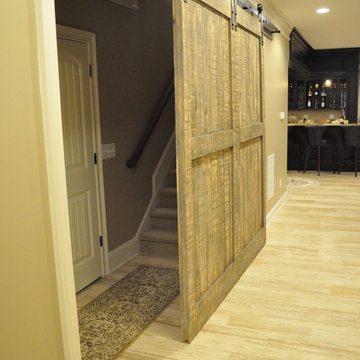
This is a perfect use of a large double hung barn door used to close off the upstairs area
Exemple d'un grand sous-sol chic enterré avec un mur beige, parquet clair et aucune cheminée.
Exemple d'un grand sous-sol chic enterré avec un mur beige, parquet clair et aucune cheminée.
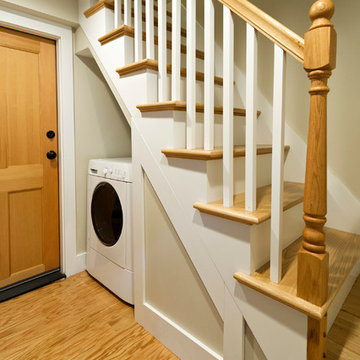
Ken Kotch Photography
Exemple d'un sous-sol tendance enterré et de taille moyenne avec un mur gris, parquet clair et aucune cheminée.
Exemple d'un sous-sol tendance enterré et de taille moyenne avec un mur gris, parquet clair et aucune cheminée.
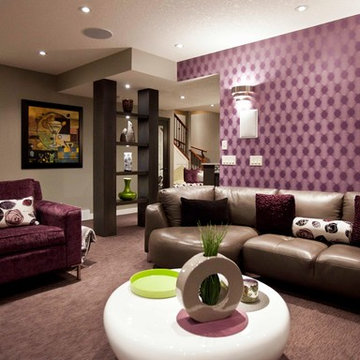
Brad McCallum
Inspiration pour un sous-sol traditionnel enterré avec un mur violet, moquette et un sol violet.
Inspiration pour un sous-sol traditionnel enterré avec un mur violet, moquette et un sol violet.
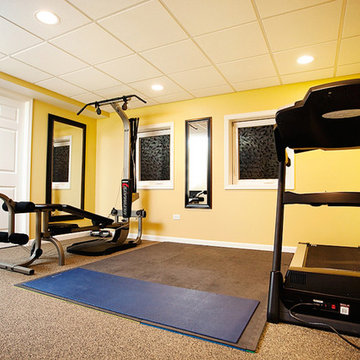
Idée de décoration pour un sous-sol enterré et de taille moyenne avec un mur jaune, moquette et aucune cheminée.
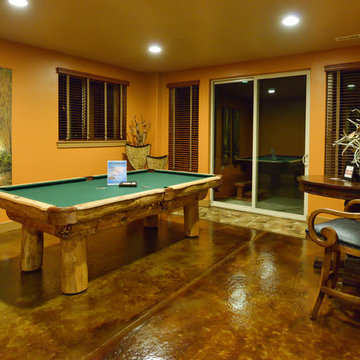
Idées déco pour un grand sous-sol montagne enterré avec un mur beige, sol en béton ciré, aucune cheminée et un sol marron.
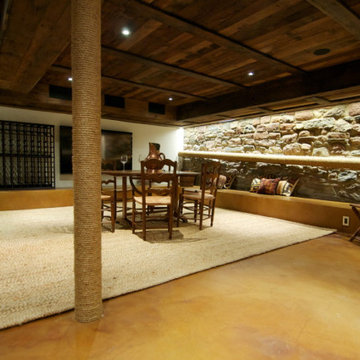
Cette image montre un grand sous-sol traditionnel enterré avec un mur blanc, sol en béton ciré, un sol marron et poutres apparentes.
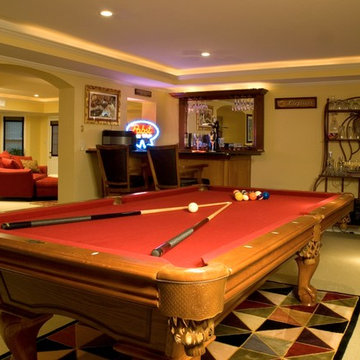
This was the typical unfinished basement – cluttered, disorganized and rarely used. When the kids and most of their things were out of the house, the homeowners wanted to transform the basement into liveable rooms. The project began by removing all of the junk, even some of the walls, and then starting over.
Fun and light were the main emphasis. Rope lighting set into the trey ceilings, recessed lights and open windows brightened the basement. A functional window bench offers a comfortable seat near the exterior entrance and the slate foyer guides guests to the full bathroom. The billiard room is equipped with a custom built, granite-topped wet bar that also serves the front room. There’s even storage! For unused or seasonal clothes, the closet under the stairs was lined in cedar.
As seen in TRENDS Magazine
Buxton Photography
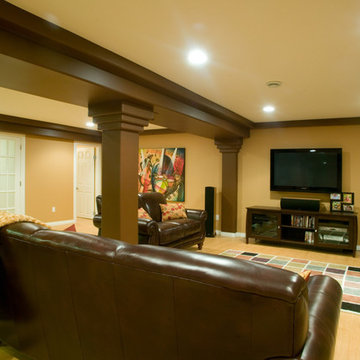
Réalisation d'un grand sous-sol design enterré avec un mur beige, parquet clair, un manteau de cheminée en pierre et une cheminée standard.

Architect: Grouparchitect.
General Contractor: S2 Builders.
Photography: Grouparchitect.
Cette image montre un petit sous-sol craftsman enterré avec un mur vert, sol en béton ciré et aucune cheminée.
Cette image montre un petit sous-sol craftsman enterré avec un mur vert, sol en béton ciré et aucune cheminée.
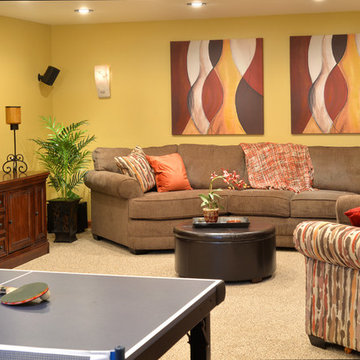
www.KimSmithPhoto.com
Réalisation d'un sous-sol tradition enterré et de taille moyenne avec un mur jaune et moquette.
Réalisation d'un sous-sol tradition enterré et de taille moyenne avec un mur jaune et moquette.
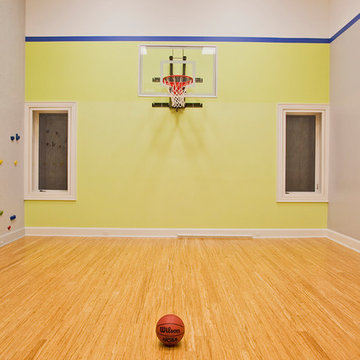
Basement sports court.
Cette image montre un grand sous-sol enterré avec un mur jaune et parquet clair.
Cette image montre un grand sous-sol enterré avec un mur jaune et parquet clair.
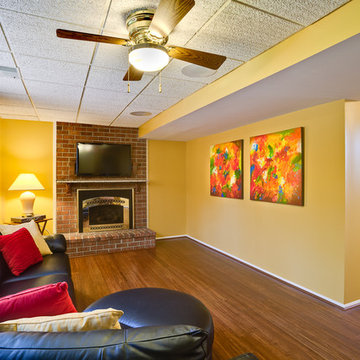
Barbara's beautiful strand woven bamboo floors and vibrant yellow walls are a fantastic background to showcase her artwork that was the inspiration for this project.
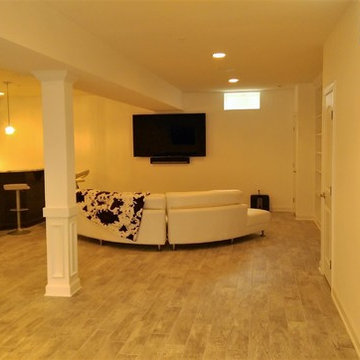
A large recreation room includes an open area for the pool table, luxurious bar, generous T.V. space, and built-n shelving.
Idées déco pour un très grand sous-sol classique enterré avec un mur beige, un sol en carrelage de porcelaine et un sol beige.
Idées déco pour un très grand sous-sol classique enterré avec un mur beige, un sol en carrelage de porcelaine et un sol beige.
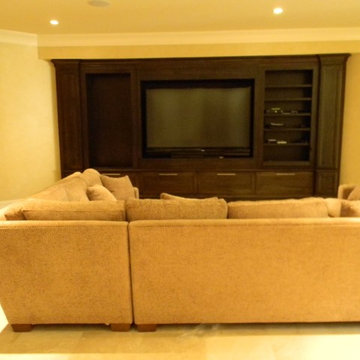
This is an older basement that we renovated, however many of the features are still interesting to showcase. The media wall is a "dummy" wall between the mechanical room and the main space. There is a door to the left of the TV that is clad with the cabinet panels and trim so it blends in with the wall. We were also able to take the utility paint grade stairs and have the stain mixed in with the finish to resemble stain grade stairs.
Photographed by: Matt Hoots
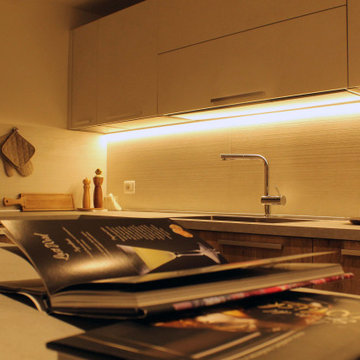
Cette image montre un très grand sous-sol design enterré avec un mur blanc, un sol en carrelage de porcelaine, un poêle à bois et un sol gris.
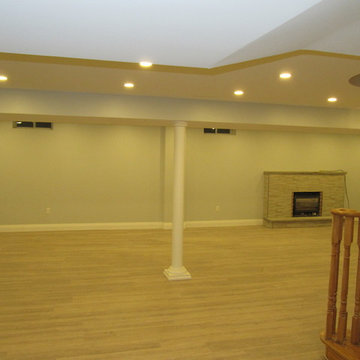
Full basement renovation with LED lighting, new framing, insulation and sub-floor. Huge rec-room with fireplace, big kitchen, bathroom, laundry room, bedroom and big cold room converted to a storage room.
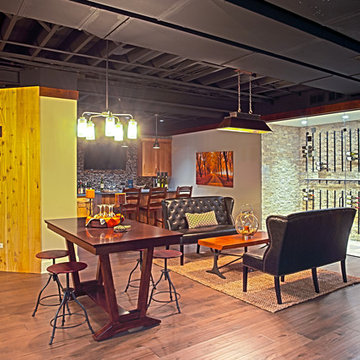
Exemple d'un grand sous-sol montagne enterré avec un mur gris, parquet foncé et aucune cheminée.
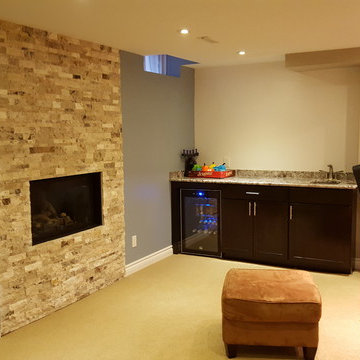
Jim Abbott
Exemple d'un sous-sol chic enterré et de taille moyenne avec un mur beige, moquette, une cheminée standard et un manteau de cheminée en pierre.
Exemple d'un sous-sol chic enterré et de taille moyenne avec un mur beige, moquette, une cheminée standard et un manteau de cheminée en pierre.
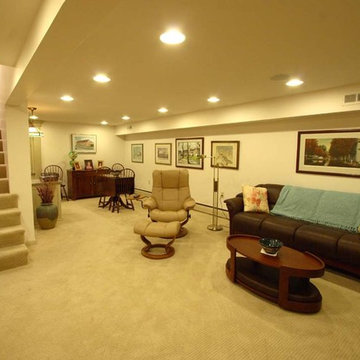
A steel beam and post were replaced by an engineered laminated beam to open up this basement family room. The post was about 5' in front of the steps and made it difficult to arrange furniture to see both the fireplace and the TV.
Tom Young Photography
Idées déco de sous-sols jaunes enterrés
1