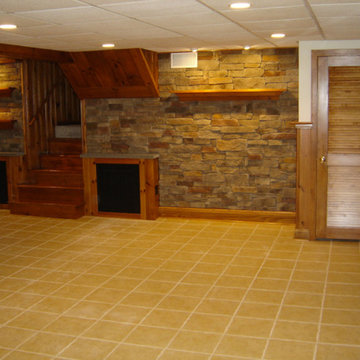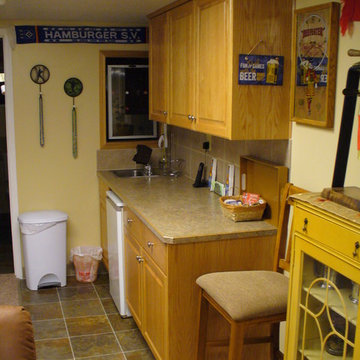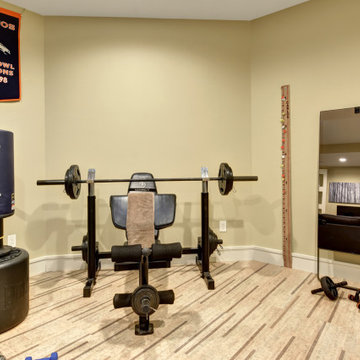Idées déco de sous-sols jaunes enterrés
Trier par :
Budget
Trier par:Populaires du jour
41 - 60 sur 77 photos
1 sur 3
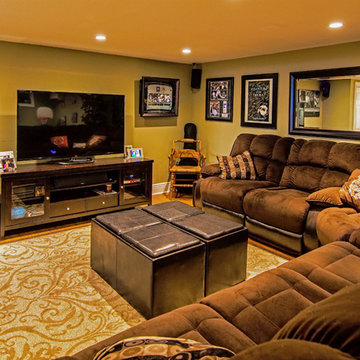
Selective Eye photography
Aménagement d'un sous-sol classique enterré et de taille moyenne avec un mur vert et parquet clair.
Aménagement d'un sous-sol classique enterré et de taille moyenne avec un mur vert et parquet clair.
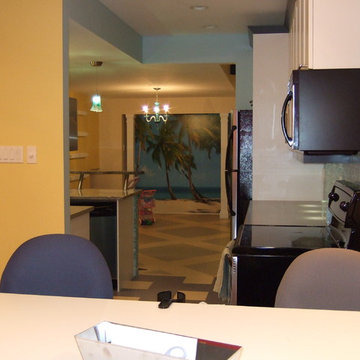
Carribean basement
Cette image montre un sous-sol ethnique enterré et de taille moyenne avec un sol en bois brun et aucune cheminée.
Cette image montre un sous-sol ethnique enterré et de taille moyenne avec un sol en bois brun et aucune cheminée.
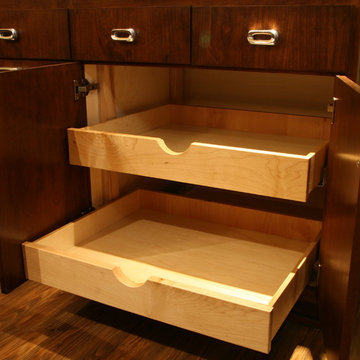
Cette photo montre un sous-sol moderne enterré et de taille moyenne avec un sol en vinyl, une cheminée standard et un manteau de cheminée en pierre.
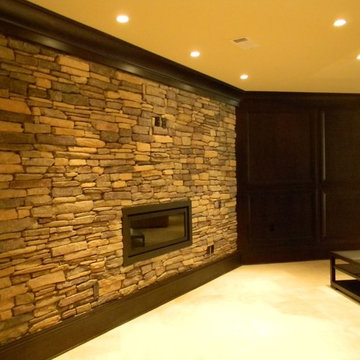
This is an older basement that we renovated, however many of the features are still interesting to showcase. The media wall is a "dummy" wall between the mechanical room and the main space. There is a door to the left of the TV that is clad with the cabinet panels and trim so it blends in with the wall. We were also able to take the utility paint grade stairs and have the stain mixed in with the finish to resemble stain grade stairs.
Photographed by: Matt Hoots
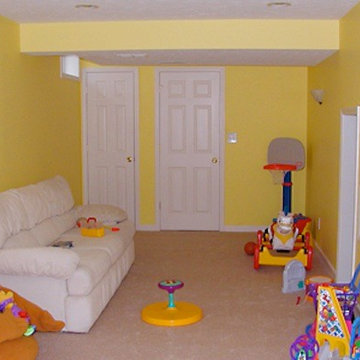
Inspiration pour un sous-sol enterré et de taille moyenne avec un mur jaune, moquette et aucune cheminée.
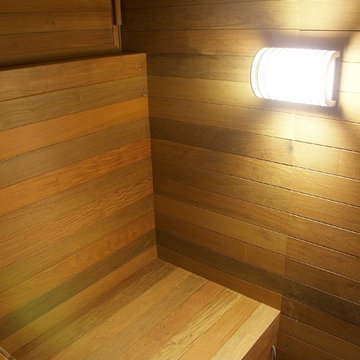
Santos Diez
Aménagement d'un grand sous-sol contemporain enterré avec un mur blanc et un sol en carrelage de céramique.
Aménagement d'un grand sous-sol contemporain enterré avec un mur blanc et un sol en carrelage de céramique.
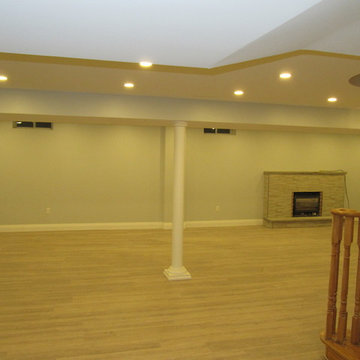
Full basement renovation with LED lighting, new framing, insulation and sub-floor. Huge rec-room with fireplace, big kitchen, bathroom, laundry room, bedroom and big cold room converted to a storage room.
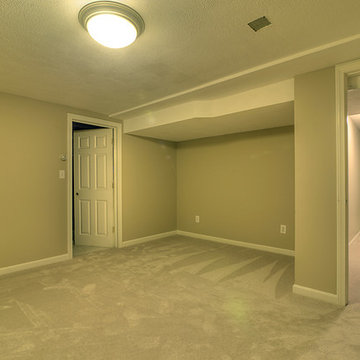
Aménagement d'un sous-sol classique enterré et de taille moyenne avec un mur gris et moquette.
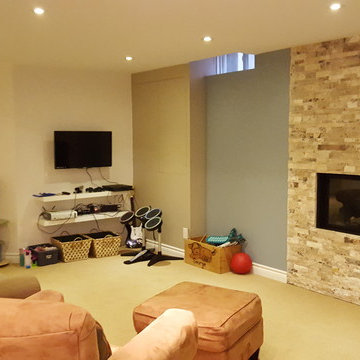
Jim Abbott
Idées déco pour un sous-sol classique enterré et de taille moyenne avec un mur beige, moquette, une cheminée standard et un manteau de cheminée en pierre.
Idées déco pour un sous-sol classique enterré et de taille moyenne avec un mur beige, moquette, une cheminée standard et un manteau de cheminée en pierre.
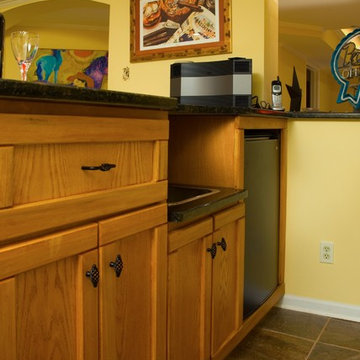
This was the typical unfinished basement – cluttered, disorganized and rarely used. When the kids and most of their things were out of the house, the homeowners wanted to transform the basement into liveable rooms. The project began by removing all of the junk, even some of the walls, and then starting over.
Fun and light were the main emphasis. Rope lighting set into the trey ceilings, recessed lights and open windows brightened the basement. A functional window bench offers a comfortable seat near the exterior entrance and the slate foyer guides guests to the full bathroom. The billiard room is equipped with a custom built, granite-topped wet bar that also serves the front room. There’s even storage! For unused or seasonal clothes, the closet under the stairs was lined in cedar.
As seen in TRENDS Magazine
Buxton Photography
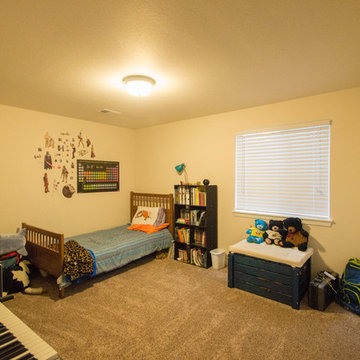
Idée de décoration pour un sous-sol tradition enterré et de taille moyenne avec un mur beige, moquette et aucune cheminée.
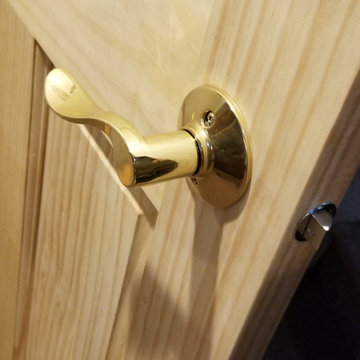
This customer asked for a new door installed, to provide easier access to their laundry room. Framed in for the door, moved the electric and trimmed it out.
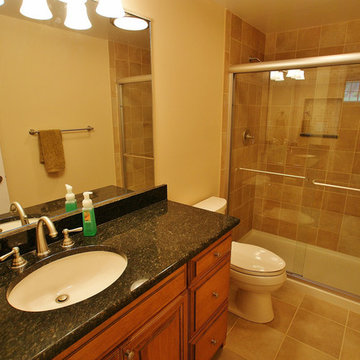
Full basement bath with raised panel cabinet, granite top, under mount sink, and a large shower.
Exemple d'un grand sous-sol chic enterré avec un mur beige, un sol en carrelage de céramique et un sol marron.
Exemple d'un grand sous-sol chic enterré avec un mur beige, un sol en carrelage de céramique et un sol marron.
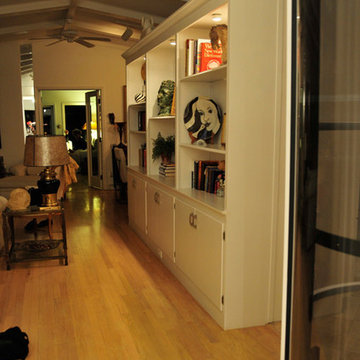
Inspiration pour un grand sous-sol design enterré avec un mur blanc, parquet clair, aucune cheminée et un sol marron.
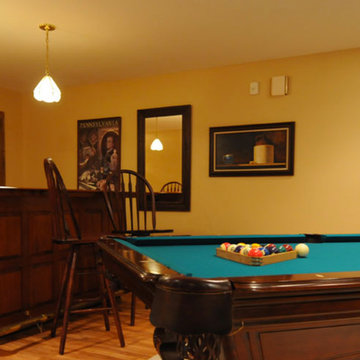
Cette photo montre un grand sous-sol chic enterré avec un mur beige et un sol en bois brun.
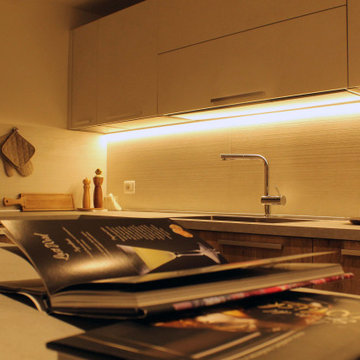
Cette image montre un très grand sous-sol design enterré avec un mur blanc, un sol en carrelage de porcelaine, un poêle à bois et un sol gris.
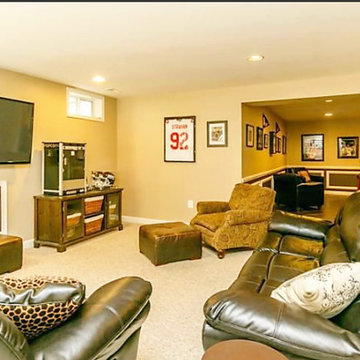
Comfortable entertaining at it's best. This finished recreation room offers plenty of space to gather for your favorite game. The home bar, upgraded architectural details and recessed lighting all add to the inviting comfortable effect.
Idées déco de sous-sols jaunes enterrés
3
