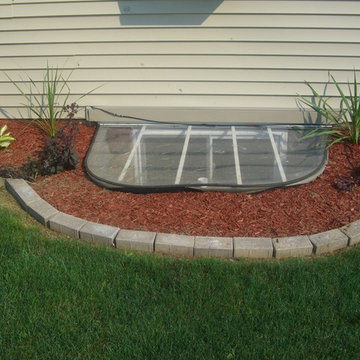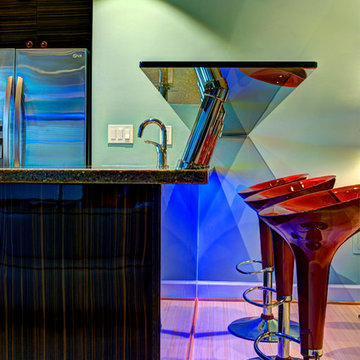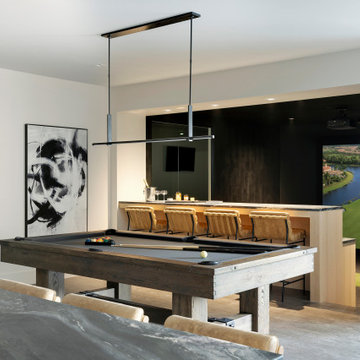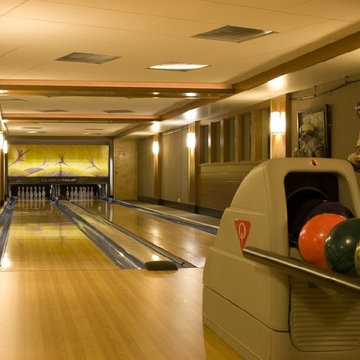Idées déco de sous-sols jaunes, verts
Trier par :
Budget
Trier par:Populaires du jour
1 - 20 sur 2 250 photos
1 sur 3

With a custom upholstered banquette in a rich green fabric surrounded by geometric trellis pattern millwork, this spot is perfect for gathering with family or friends. With a peak of Schumacher wallpaper on the ceiling, lights by Circa Lighting and family heirloom taxidermy, this space is full of sophistication and interest.

Libbie Holmes Photography
Exemple d'un sous-sol chic enterré avec un mur bleu, moquette, aucune cheminée et un sol beige.
Exemple d'un sous-sol chic enterré avec un mur bleu, moquette, aucune cheminée et un sol beige.
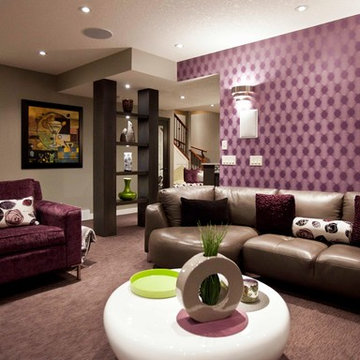
Brad McCallum
Inspiration pour un sous-sol traditionnel enterré avec un mur violet, moquette et un sol violet.
Inspiration pour un sous-sol traditionnel enterré avec un mur violet, moquette et un sol violet.

Idées déco pour un sous-sol contemporain de taille moyenne et semi-enterré avec un mur blanc, parquet clair, un manteau de cheminée en pierre, un sol beige et une cheminée ribbon.
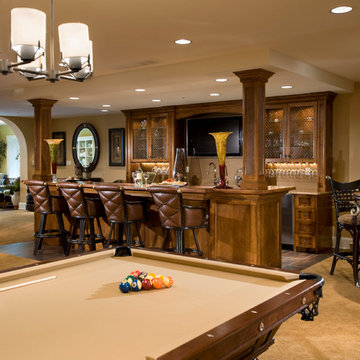
Jay Greene Photography
Inspiration pour un sous-sol traditionnel avec un mur beige, moquette, aucune cheminée et un sol jaune.
Inspiration pour un sous-sol traditionnel avec un mur beige, moquette, aucune cheminée et un sol jaune.

Cette image montre un sous-sol design donnant sur l'extérieur et de taille moyenne avec un mur blanc, moquette, une cheminée standard, un manteau de cheminée en pierre et un sol beige.
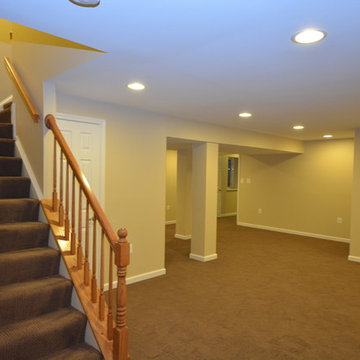
Réalisation d'un grand sous-sol tradition donnant sur l'extérieur avec un mur jaune, moquette, aucune cheminée et un sol marron.
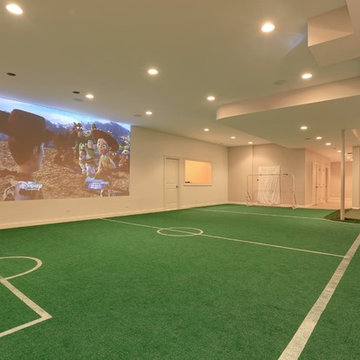
Indoor soccer field in the basement for the children's entertainment
Réalisation d'un grand sous-sol tradition enterré avec un mur blanc et un sol vert.
Réalisation d'un grand sous-sol tradition enterré avec un mur blanc et un sol vert.

Anyone can have fun in this game room with a pool table, arcade games and even a SLIDE from upstairs! (Designed by Artisan Design Group)
Cette photo montre un sous-sol tendance enterré avec un mur multicolore, moquette et aucune cheminée.
Cette photo montre un sous-sol tendance enterré avec un mur multicolore, moquette et aucune cheminée.

A comfortable and contemporary family room that accommodates a family's two active teenagers and their friends as well as intimate adult gatherings. Fireplace flanked by natural grass cloth wallpaper warms the space and invites friends to open the sleek sleeper sofa and spend the night.
Stephani Buchman Photography
www.stephanibuchmanphotgraphy.com
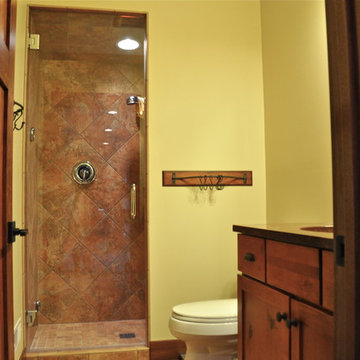
Designed by Lifestyle Kitchen Studio. Knotty Alder Cabinetry.
Exemple d'un sous-sol chic.
Exemple d'un sous-sol chic.
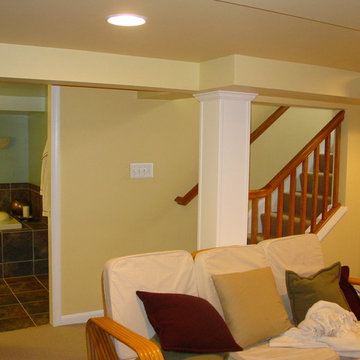
Cook Bros.
Arlington, Virginia : basement remodel, basement bathroom, basement tub, drop in bath tub, drywall in basement, family room, french doors, guest room, hidden duct, hidden support, new basement facelift, open stairway, sliding pocket door, study basement stairs, tiled deck, whirlpool tub
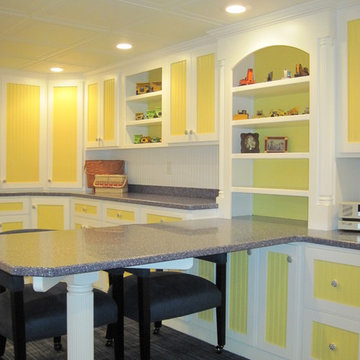
Idées déco pour un sous-sol classique de taille moyenne avec un mur blanc et moquette.
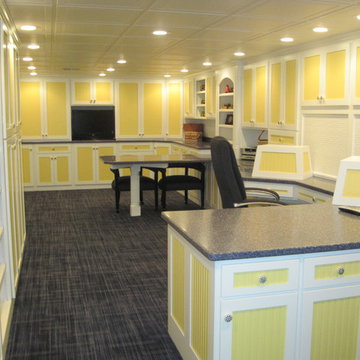
Réalisation d'un sous-sol tradition de taille moyenne avec un mur blanc et moquette.

Idée de décoration pour un sous-sol méditerranéen enterré et de taille moyenne avec un mur beige, une cheminée standard et un manteau de cheminée en plâtre.

Full basement remodel. Remove (2) load bearing walls to open up entire space. Create new wall to enclose laundry room. Create dry bar near entry. New floating hearth at fireplace and entertainment cabinet with mesh inserts. Create storage bench with soft close lids for toys an bins. Create mirror corner with ballet barre. Create reading nook with book storage above and finished storage underneath and peek-throughs. Finish off and create hallway to back bedroom through utility room.
Idées déco de sous-sols jaunes, verts
1
