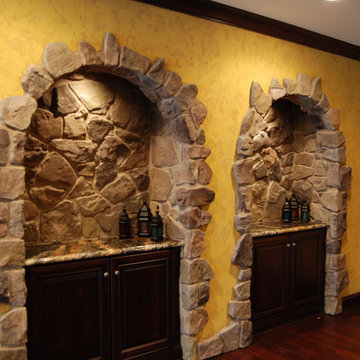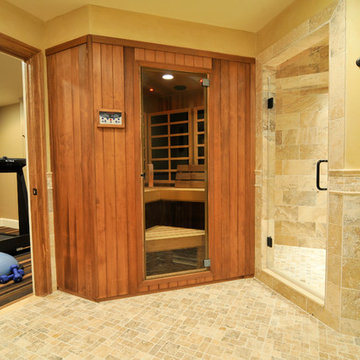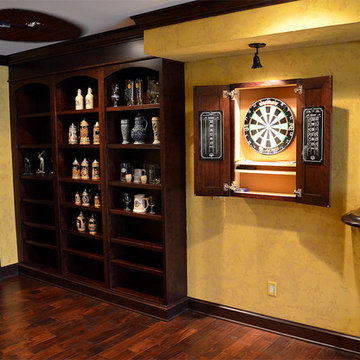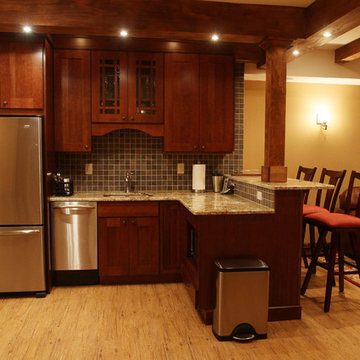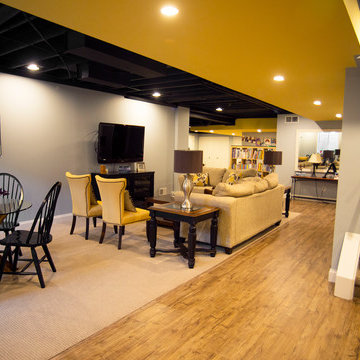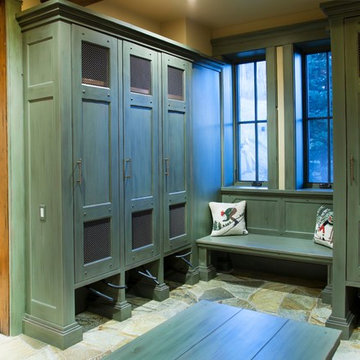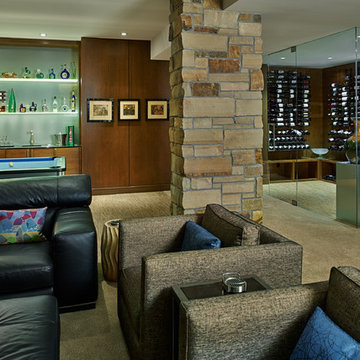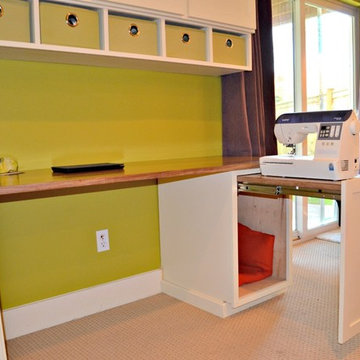Idées déco de sous-sols jaunes, verts
Trier par :
Budget
Trier par:Populaires du jour
41 - 60 sur 2 251 photos
1 sur 3

Cette photo montre un sous-sol chic donnant sur l'extérieur avec un mur vert, moquette, une cheminée d'angle et un manteau de cheminée en pierre.
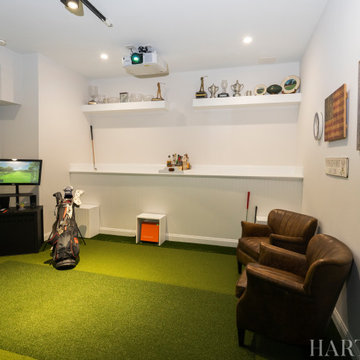
Exemple d'un petit sous-sol chic enterré avec un bar de salon, un mur blanc, un sol en vinyl et un sol vert.
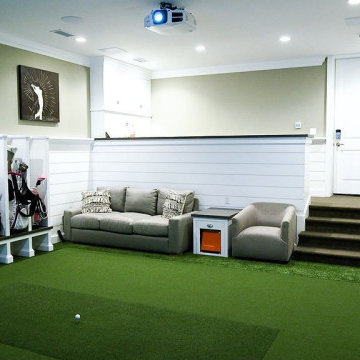
Dedicated space in basement for golf simulator (already own necessary hardware / software); space doubles as indoor theatre; love the idea shown here having walk-down stairs to hitting area with bar seating up top and couch seating below
Hitting area = 20'-22' long x 16'-20' wide x 10'-12' high

William Kildow
Idée de décoration pour un sous-sol vintage semi-enterré avec un mur vert, aucune cheminée, moquette et un sol rose.
Idée de décoration pour un sous-sol vintage semi-enterré avec un mur vert, aucune cheminée, moquette et un sol rose.
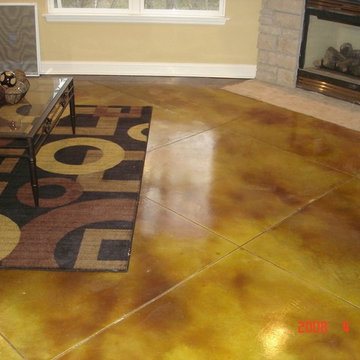
Customcrete
Exemple d'un sous-sol chic donnant sur l'extérieur avec un mur multicolore et sol en béton ciré.
Exemple d'un sous-sol chic donnant sur l'extérieur avec un mur multicolore et sol en béton ciré.
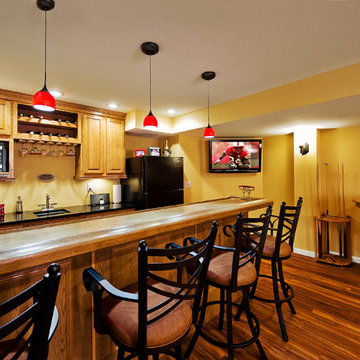
Basement wet bar with real wood tops, oak cabinets, and luxury vinyl-plank flooring
Idées déco pour un sous-sol contemporain avec un sol orange.
Idées déco pour un sous-sol contemporain avec un sol orange.
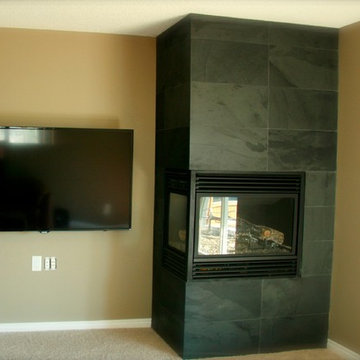
a quick shot of an alternative to a common corner fireplace
Cette image montre un sous-sol minimaliste avec une cheminée standard.
Cette image montre un sous-sol minimaliste avec une cheminée standard.

Hightail Photography
Exemple d'un sous-sol chic semi-enterré et de taille moyenne avec un mur beige, moquette, une cheminée standard, un manteau de cheminée en carrelage et un sol beige.
Exemple d'un sous-sol chic semi-enterré et de taille moyenne avec un mur beige, moquette, une cheminée standard, un manteau de cheminée en carrelage et un sol beige.
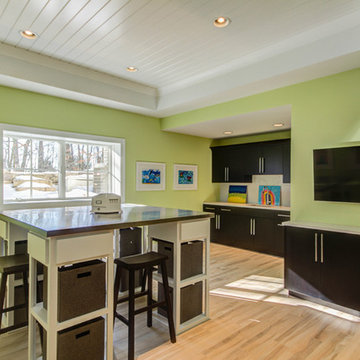
Craft Area
Aménagement d'un sous-sol contemporain semi-enterré avec un mur vert et parquet clair.
Aménagement d'un sous-sol contemporain semi-enterré avec un mur vert et parquet clair.
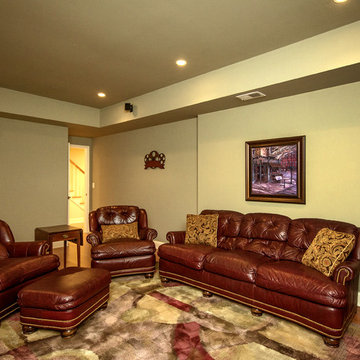
Basement walk out "in law suite" complete with Kitchen, Bedroom, Bathroom, Theater, Sitting room and Storage room. Photography: Buxton Photography
Inspiration pour un sous-sol traditionnel donnant sur l'extérieur et de taille moyenne avec un mur beige, parquet foncé et aucune cheminée.
Inspiration pour un sous-sol traditionnel donnant sur l'extérieur et de taille moyenne avec un mur beige, parquet foncé et aucune cheminée.
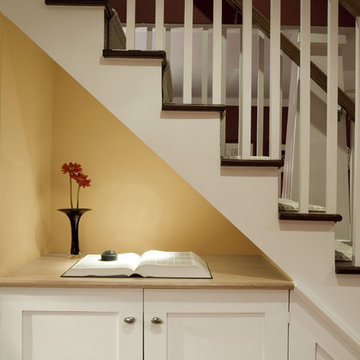
Complete Basement Renovation includes Playroom, Family Room, Guest Room, Home Office, Laundry Room, and Bathroom. Photography by Lydia Cutter.
Réalisation d'un sous-sol design.
Réalisation d'un sous-sol design.
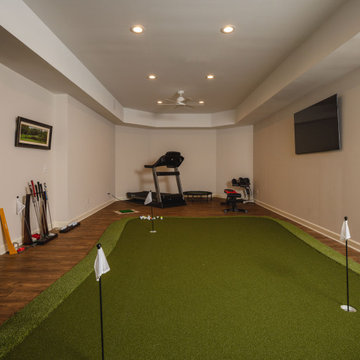
This was a complete basement refresh. Note the game room and the golf simulator and putting green.
Inspiration pour un grand sous-sol traditionnel.
Inspiration pour un grand sous-sol traditionnel.
Idées déco de sous-sols jaunes, verts
3
