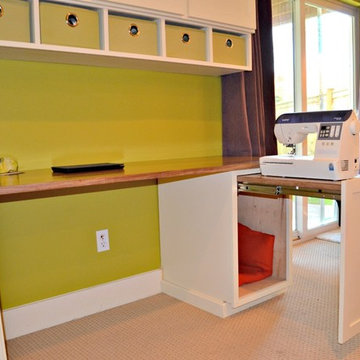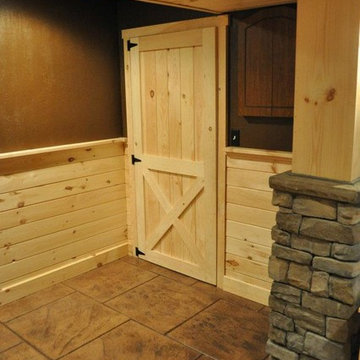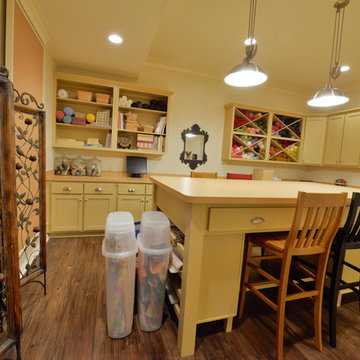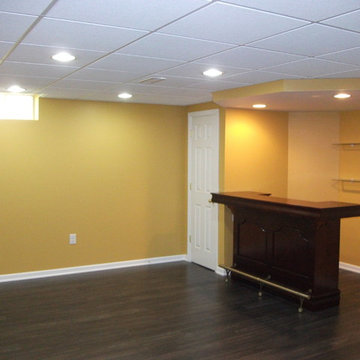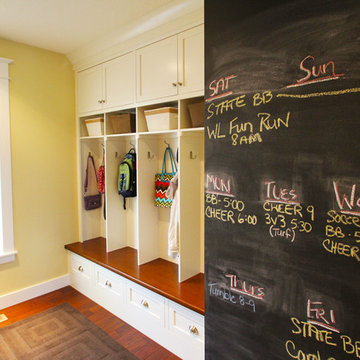Idées déco de sous-sols jaunes
Trier par :
Budget
Trier par:Populaires du jour
21 - 40 sur 1 032 photos
1 sur 2
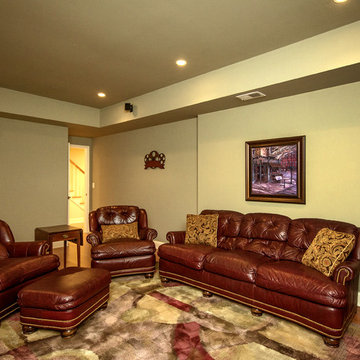
Basement walk out "in law suite" complete with Kitchen, Bedroom, Bathroom, Theater, Sitting room and Storage room. Photography: Buxton Photography
Inspiration pour un sous-sol traditionnel donnant sur l'extérieur et de taille moyenne avec un mur beige, parquet foncé et aucune cheminée.
Inspiration pour un sous-sol traditionnel donnant sur l'extérieur et de taille moyenne avec un mur beige, parquet foncé et aucune cheminée.
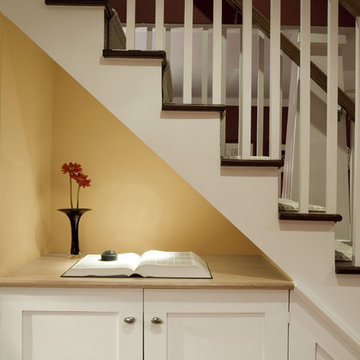
Complete Basement Renovation includes Playroom, Family Room, Guest Room, Home Office, Laundry Room, and Bathroom. Photography by Lydia Cutter.
Réalisation d'un sous-sol design.
Réalisation d'un sous-sol design.
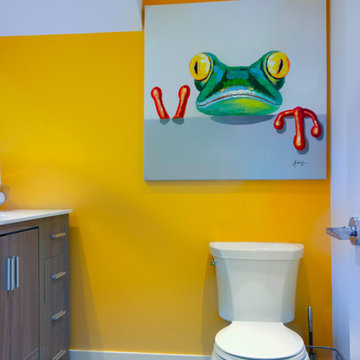
My House Design/Build Team | www.myhousedesignbuild.com | 604-694-6873 | Liz Dehn Photography
Idée de décoration pour un petit sous-sol minimaliste enterré avec un mur blanc.
Idée de décoration pour un petit sous-sol minimaliste enterré avec un mur blanc.
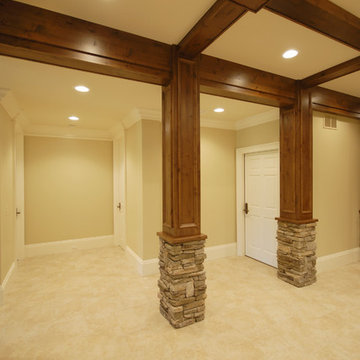
J. William Construction
Aménagement d'un grand sous-sol montagne avec un mur beige, moquette, une cheminée double-face, un manteau de cheminée en pierre et un sol beige.
Aménagement d'un grand sous-sol montagne avec un mur beige, moquette, une cheminée double-face, un manteau de cheminée en pierre et un sol beige.

Aménagement d'un sous-sol bord de mer semi-enterré avec un mur blanc, parquet clair et un sol beige.
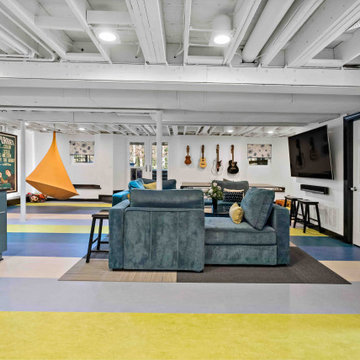
This Oak Hill basement remodel is a stunning showcase for this family, who are fans of bright colors, interesting design choices, and unique ways to display their interests, from music to games to family heirlooms.
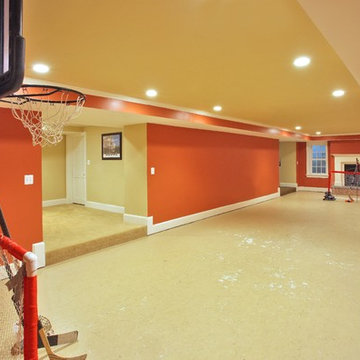
Game room as part of a whole house renovation and addition.
Architect: GTM Architects
Photo: Kenneth M Wyner Photography
Cette image montre un grand sous-sol traditionnel avec un mur orange et sol en béton ciré.
Cette image montre un grand sous-sol traditionnel avec un mur orange et sol en béton ciré.
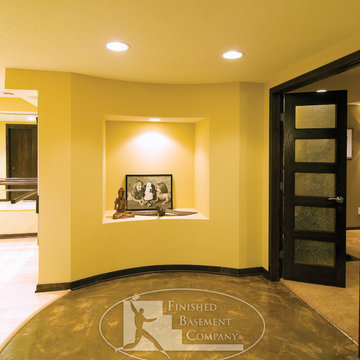
This passage area acts as the perfect seperation between a bedroom and a fitness area. ©Finished Basement Company
Cette image montre un sous-sol design.
Cette image montre un sous-sol design.
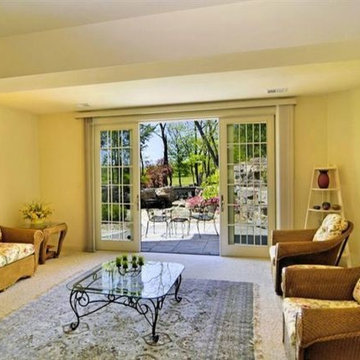
Idées déco pour un grand sous-sol classique donnant sur l'extérieur avec un mur jaune, moquette, aucune cheminée et un sol beige.
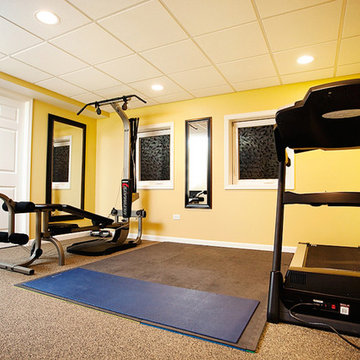
Idée de décoration pour un sous-sol enterré et de taille moyenne avec un mur jaune, moquette et aucune cheminée.

Rob Schwerdt
Cette image montre un sous-sol chalet avec un mur marron, moquette et un sol gris.
Cette image montre un sous-sol chalet avec un mur marron, moquette et un sol gris.
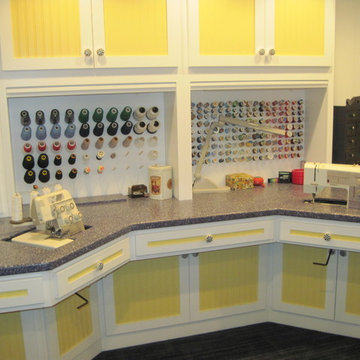
Cette photo montre un sous-sol chic de taille moyenne avec un mur blanc et moquette.

The lower level living room.
Photos by Gibeon Photography
Idées déco pour un sous-sol montagne avec un mur beige, un manteau de cheminée en bois, une cheminée ribbon et un sol noir.
Idées déco pour un sous-sol montagne avec un mur beige, un manteau de cheminée en bois, une cheminée ribbon et un sol noir.
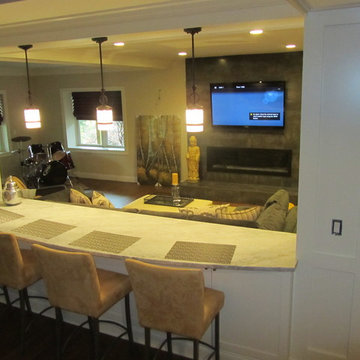
Donna Ventrice
Aménagement d'un sous-sol classique donnant sur l'extérieur et de taille moyenne avec un mur beige, un sol en bois brun, aucune cheminée et un sol marron.
Aménagement d'un sous-sol classique donnant sur l'extérieur et de taille moyenne avec un mur beige, un sol en bois brun, aucune cheminée et un sol marron.
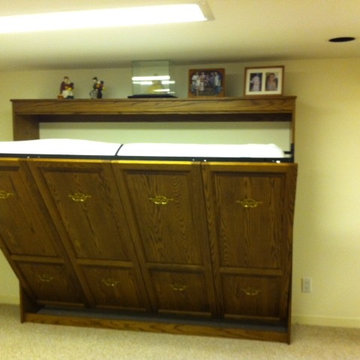
Some spaces are tighter than others especially in basements or dens which is why we have a Murphy bed system to accommodate any space. Our Horizontal Murphy bed system is great for spaces with drop ceilings or bulk heads. And you can still accommodate overhead cabinets or side cabinets for extra storage. This is another of our leading wall bed systems available in any color, size, and finish. We have over 7 different types of Murphy Bed & Wall Bed systems available for viewing in our show room in London Ontario come visit us today.
Idées déco de sous-sols jaunes
2
