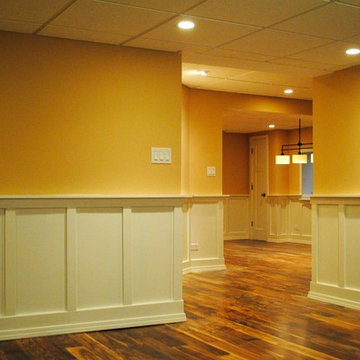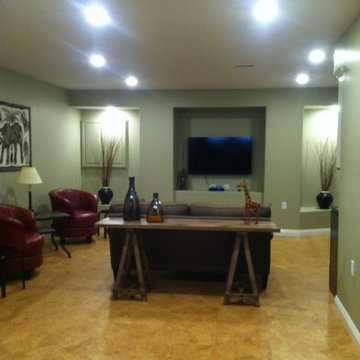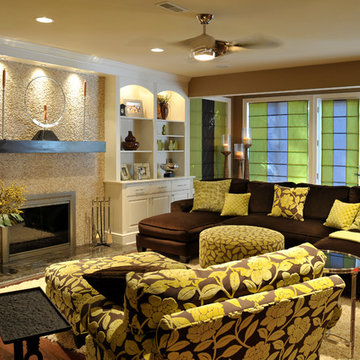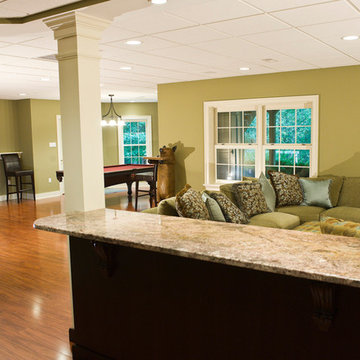Idées déco de sous-sols jaunes
Trier par :
Budget
Trier par:Populaires du jour
81 - 100 sur 1 032 photos
1 sur 2
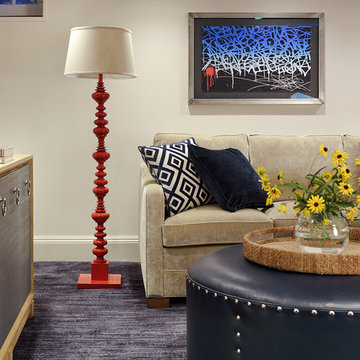
Comfortable finished basement with sectional sofa in neutral tones with bright accent pillows. Great red painted standing lamp, a leather ottoman/coffee table add focal points for this space.
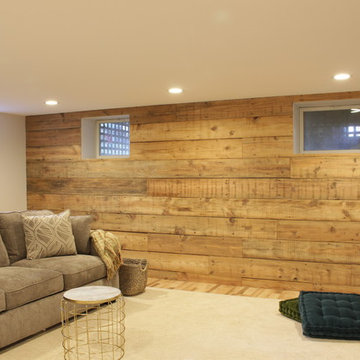
Photo Credit: N. Leonard
Idée de décoration pour un sous-sol champêtre semi-enterré et de taille moyenne avec un mur beige, sol en stratifié, aucune cheminée et un sol marron.
Idée de décoration pour un sous-sol champêtre semi-enterré et de taille moyenne avec un mur beige, sol en stratifié, aucune cheminée et un sol marron.

Integrated exercise room and office space, entertainment room with minibar and bubble chair, play room with under the stairs cool doll house, steam bath
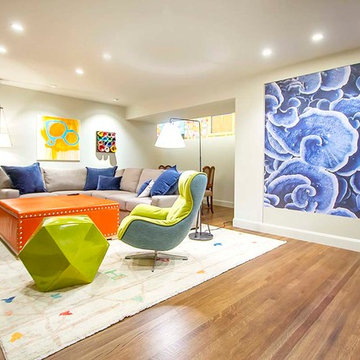
Cette image montre un sous-sol minimaliste enterré et de taille moyenne avec un mur blanc, un sol en bois brun et un sol marron.
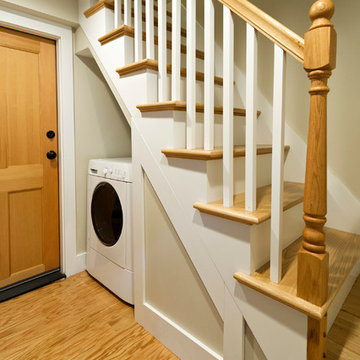
Ken Kotch Photography
Exemple d'un sous-sol tendance enterré et de taille moyenne avec un mur gris, parquet clair et aucune cheminée.
Exemple d'un sous-sol tendance enterré et de taille moyenne avec un mur gris, parquet clair et aucune cheminée.
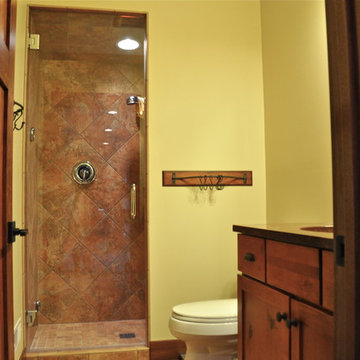
Designed by Lifestyle Kitchen Studio. Knotty Alder Cabinetry.
Exemple d'un sous-sol chic.
Exemple d'un sous-sol chic.
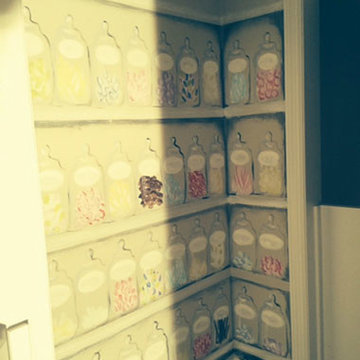
Cette photo montre un grand sous-sol chic avec un mur beige et moquette.
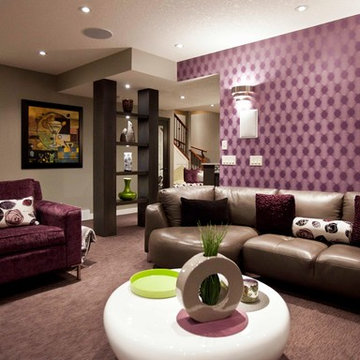
Brad McCallum
Inspiration pour un sous-sol traditionnel enterré avec un mur violet, moquette et un sol violet.
Inspiration pour un sous-sol traditionnel enterré avec un mur violet, moquette et un sol violet.
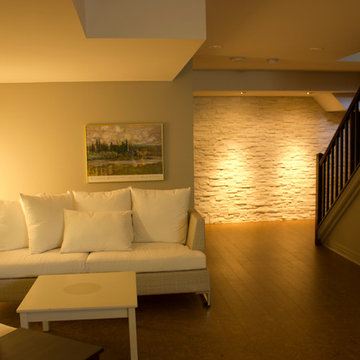
As you are descending the stairs entering the basement space the first thing one notices is this white stone wall with down pointed spot lights accenting the ruggedness of the stone.
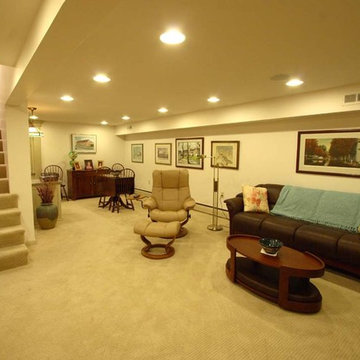
A steel beam and post were replaced by an engineered laminated beam to open up this basement family room. The post was about 5' in front of the steps and made it difficult to arrange furniture to see both the fireplace and the TV.
Tom Young Photography
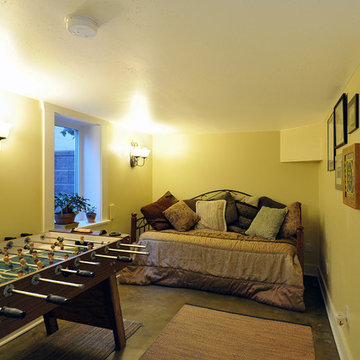
Architect: Grouparchitect.
General Contractor: S2 Builders.
Photography: Grouparchitect.
Idées déco pour un petit sous-sol craftsman enterré avec un mur jaune, sol en béton ciré et aucune cheminée.
Idées déco pour un petit sous-sol craftsman enterré avec un mur jaune, sol en béton ciré et aucune cheminée.
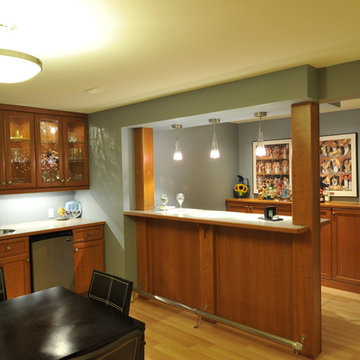
This bar counter is hugging another steel support column in the space. It was designed to stand up to and has seats on the opposite side to view the media area.
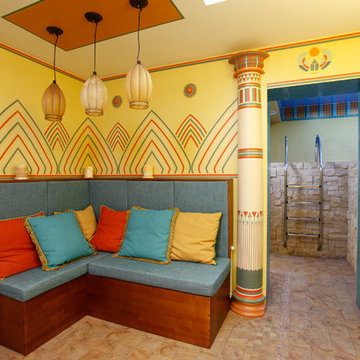
Евгений Кулибаба
Inspiration pour un petit sous-sol enterré avec un mur multicolore, un sol en carrelage de céramique et un sol multicolore.
Inspiration pour un petit sous-sol enterré avec un mur multicolore, un sol en carrelage de céramique et un sol multicolore.
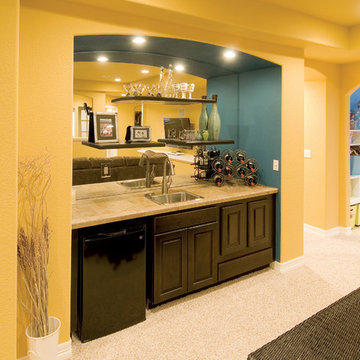
The basement walk-up bar is tucked into a niche. Floating shelves provide place for storage and display. Mirrored back wall bounces the light. ©Finished Basement Company
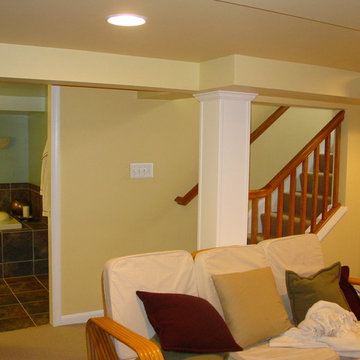
Cook Bros.
Arlington, Virginia : basement remodel, basement bathroom, basement tub, drop in bath tub, drywall in basement, family room, french doors, guest room, hidden duct, hidden support, new basement facelift, open stairway, sliding pocket door, study basement stairs, tiled deck, whirlpool tub
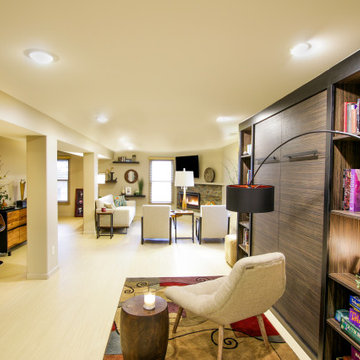
Idée de décoration pour un grand sous-sol design donnant sur l'extérieur avec un mur beige, sol en stratifié, une cheminée d'angle, un manteau de cheminée en pierre et un sol marron.
Idées déco de sous-sols jaunes
5
