Idées déco de sous-sols marrons avec du papier peint
Trier par :
Budget
Trier par:Populaires du jour
41 - 60 sur 94 photos
1 sur 3
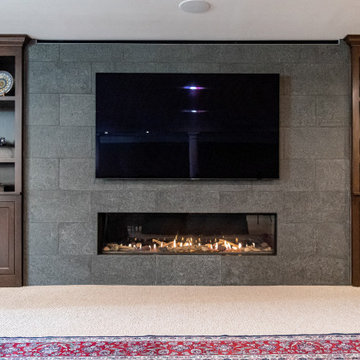
Inspiration pour un très grand sous-sol traditionnel donnant sur l'extérieur avec un bar de salon, un mur beige, moquette, une cheminée standard, un manteau de cheminée en carrelage, un sol beige, un plafond décaissé et du papier peint.
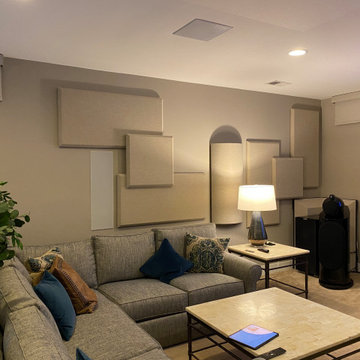
Our client was a true audiophile and wanted to immerse himself into a theater environment while keeping the aesthetic of the rest of the space.
Our approach was to build an incredible foundation for a dedicated theater using some the world's best speakers and amplifiers; then compliment the home with acoustically treated pictures and audio panels.
The outcome was placing audio exactly where is should be for the listener with no reflective sound where it shouldn't be. The experience was incredibly accurate and produced one of the best systems we have heard to date.
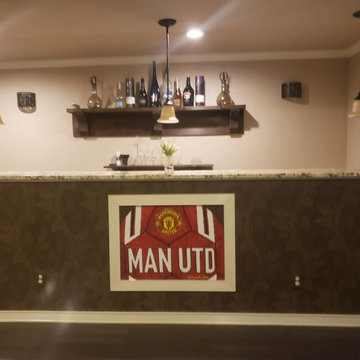
Exemple d'un sous-sol tendance de taille moyenne avec un bar de salon, un mur beige et du papier peint.
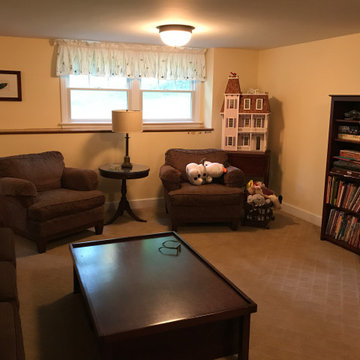
BEFORE
Cette image montre un grand sous-sol traditionnel donnant sur l'extérieur avec salle de jeu, un mur bleu, un sol en vinyl, un sol marron et du papier peint.
Cette image montre un grand sous-sol traditionnel donnant sur l'extérieur avec salle de jeu, un mur bleu, un sol en vinyl, un sol marron et du papier peint.
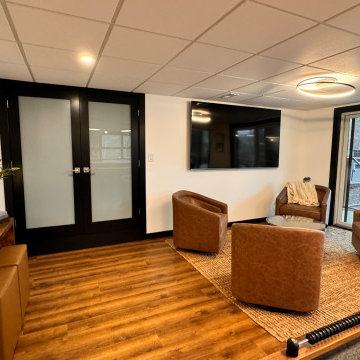
Cette image montre un grand sous-sol minimaliste avec salle de jeu, un sol en vinyl, un sol marron et du papier peint.
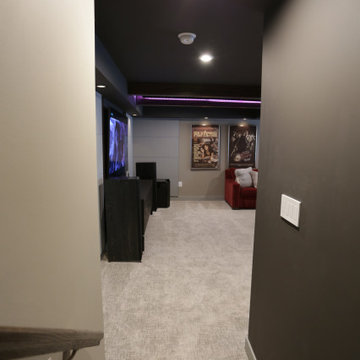
This lower level space was inspired by Film director, write producer, Quentin Tarantino. Starting with the acoustical panels disguised as posters, with films by Tarantino himself. We included a sepia color tone over the original poster art and used this as a color palate them for the entire common area of this lower level. New premium textured carpeting covers most of the floor, and on the ceiling, we added LED lighting, Madagascar ebony beams, and a two-tone ceiling paint by Sherwin Williams. The media stand houses most of the AV equipment and the remaining is integrated into the walls using architectural speakers to comprise this 7.1.4 Dolby Atmos Setup. We included this custom sectional with performance velvet fabric, as well as a new table and leather chairs for family game night. The XL metal prints near the new regulation pool table creates an irresistible ambiance, also to the neighboring reclaimed wood dart board area. The bathroom design include new marble tile flooring and a premium frameless shower glass. The luxury chevron wallpaper gives this space a kiss of sophistication. Finalizing this lounge we included a gym with rubber flooring, fitness rack, row machine as well as custom mural which infuses visual fuel to the owner’s workout. The Everlast speedbag is positioned in the perfect place for those late night or early morning cardio workouts. Lastly, we included Polk Audio architectural ceiling speakers meshed with an SVS micros 3000, 800-Watt subwoofer.
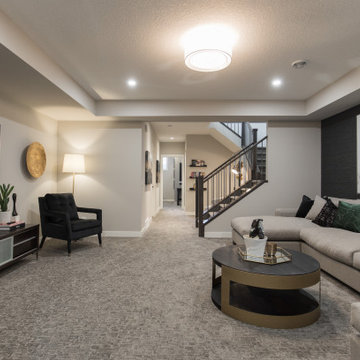
Aménagement d'un grand sous-sol classique enterré avec un mur gris, moquette, un sol gris et du papier peint.
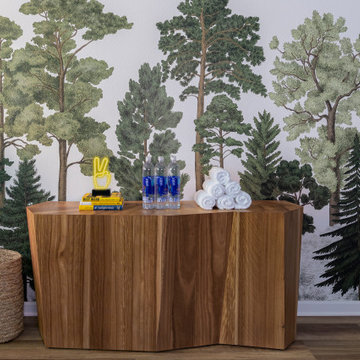
The only thing more depressing than a dark basement is a beige on beige basement in the Pacific Northwest. With the global pandemic raging on, my clients were looking to add extra livable space in their home with a home office and workout studio. Our goal was to make this space feel like you're connected to nature and fun social activities that were once a main part of our lives. We used color, naturescapes and soft textures to turn this basement from bland beige to fun, warm and inviting.
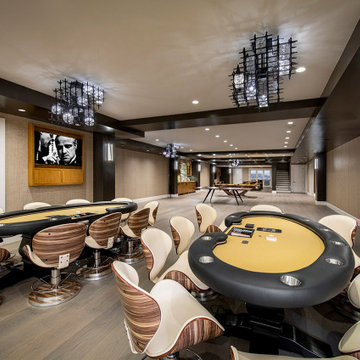
Cette image montre un très grand sous-sol design avec salle de jeu, un mur marron, un sol en bois brun, un sol marron et du papier peint.
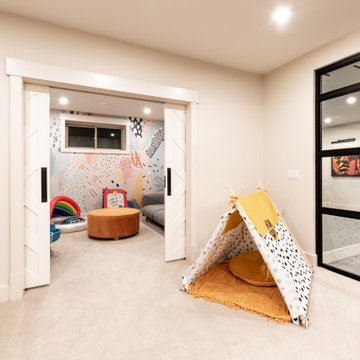
Idée de décoration pour un grand sous-sol minimaliste enterré avec un mur beige, moquette, cheminée suspendue, un manteau de cheminée en pierre, un sol beige et du papier peint.
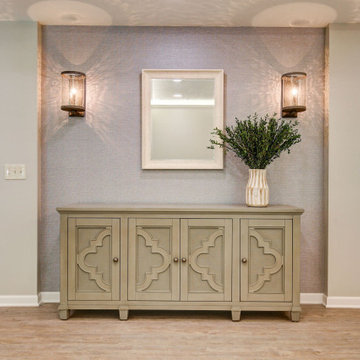
New finished basement. Includes large family room with expansive wet bar, spare bedroom/workout room, 3/4 bath, linear gas fireplace.
Idées déco pour un grand sous-sol contemporain donnant sur l'extérieur avec un bar de salon, un mur gris, un sol en vinyl, une cheminée standard, un manteau de cheminée en carrelage, un sol gris, un plafond décaissé et du papier peint.
Idées déco pour un grand sous-sol contemporain donnant sur l'extérieur avec un bar de salon, un mur gris, un sol en vinyl, une cheminée standard, un manteau de cheminée en carrelage, un sol gris, un plafond décaissé et du papier peint.
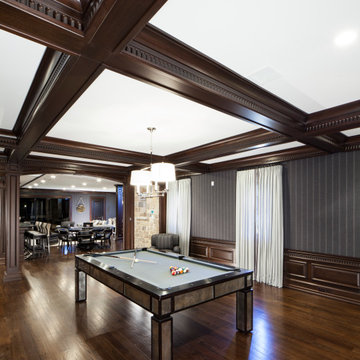
Dark mahogany home interior Basking Ridge, NJ
Following a transitional design, the interior is stained in a darker mahogany, and accented with beautiful crown moldings. Complimented well by the lighter tones of the fabrics and furniture, the variety of tones and materials help in creating a more unique overall design.
For more projects visit our website wlkitchenandhome.com
.
.
.
.
#basementdesign #basementremodel #basementbar #basementdecor #mancave #mancaveideas #mancavedecor #mancaves #luxurybasement #luxuryfurniture #luxuryinteriors #furnituredesign #furnituremaker #billiards #billiardroom #billiardroomdesign #custommillwork #customdesigns #dramhouse #tvunit #hometheater #njwoodworker #theaterroom #gameroom #playspace #homebar #stunningdesign #njfurniturek #entertainmentroom #PoolTable
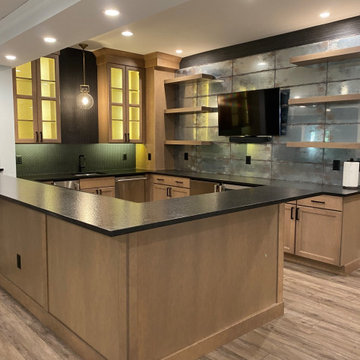
Idée de décoration pour un grand sous-sol design donnant sur l'extérieur avec un bar de salon, un mur gris, un sol en vinyl, aucune cheminée, un sol beige, un plafond décaissé et du papier peint.
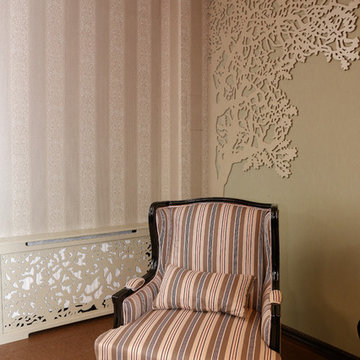
Стены бильярдной оформили резными панелями в виде деревьев.
Inspiration pour un sous-sol traditionnel de taille moyenne et semi-enterré avec salle de jeu, un mur vert, un sol en liège, un sol marron, poutres apparentes et du papier peint.
Inspiration pour un sous-sol traditionnel de taille moyenne et semi-enterré avec salle de jeu, un mur vert, un sol en liège, un sol marron, poutres apparentes et du papier peint.
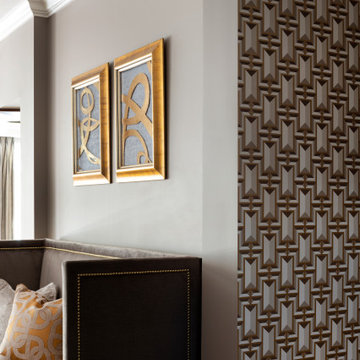
We transformed this basement in a sophisticated Luxury Lounge entertainment space with multiple seating areas for guests. Tufted curved grey velvet sofas, contrasting grey and gold fabric chairs, in different shapes and patterns, bring warmth and interest to the space. Twin gold leaf and glass coffee table, and black and gold accent tables along, with black and gold-leaf light fixtures, and gold and silver wall decor create sparkle and define the sultry mood in the room.
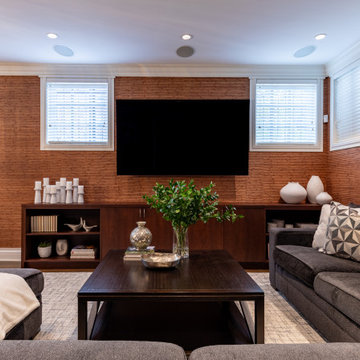
Basement family room with built-in home bar, lounge area, and pool table area.
Inspiration pour un grand sous-sol traditionnel avec un bar de salon, un mur marron, parquet foncé, aucune cheminée, un sol marron et du papier peint.
Inspiration pour un grand sous-sol traditionnel avec un bar de salon, un mur marron, parquet foncé, aucune cheminée, un sol marron et du papier peint.
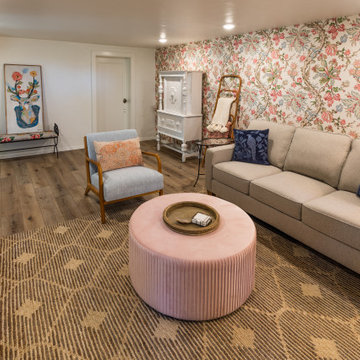
Exemple d'un sous-sol éclectique semi-enterré et de taille moyenne avec un mur blanc, sol en stratifié, un sol marron et du papier peint.
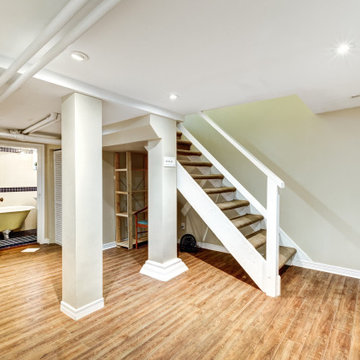
Idée de décoration pour un grand sous-sol enterré avec un mur beige, un sol en bois brun, un sol marron, un plafond à caissons et du papier peint.
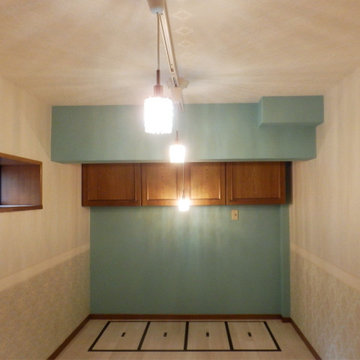
地下で、物置のようになっていた部屋は、趣味の小物のお教室にしたいということで、大好きなターコイズのアクセントクロスとボーダーでエレガントな空間に。
ご自身で見つけてこられたクリスタルのペンダントのために、後付けのダクトレールも導入しました。
Idées déco pour un petit sous-sol méditerranéen semi-enterré avec un mur bleu, un sol en contreplaqué, aucune cheminée, un sol beige, un plafond en papier peint et du papier peint.
Idées déco pour un petit sous-sol méditerranéen semi-enterré avec un mur bleu, un sol en contreplaqué, aucune cheminée, un sol beige, un plafond en papier peint et du papier peint.
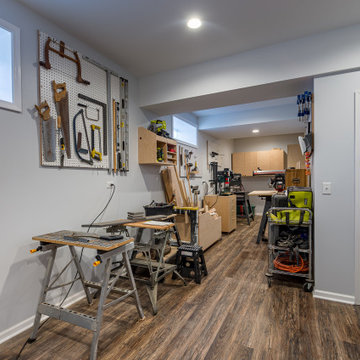
Aménagement d'un sous-sol craftsman de taille moyenne et donnant sur l'extérieur avec un mur gris, un sol en bois brun, aucune cheminée, un sol marron, du papier peint et poutres apparentes.
Idées déco de sous-sols marrons avec du papier peint
3